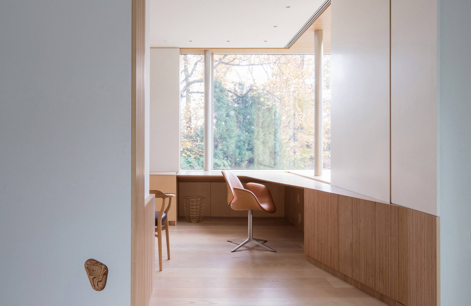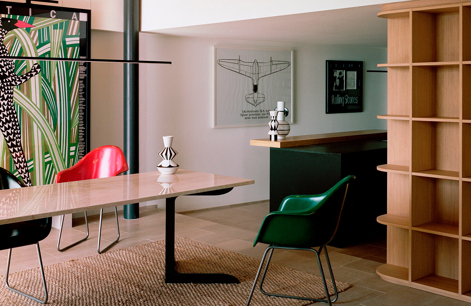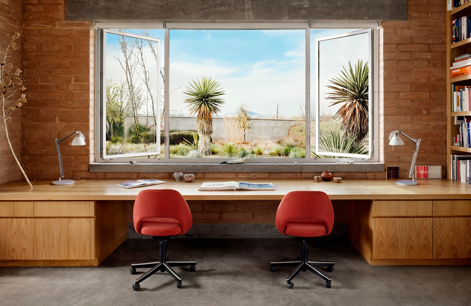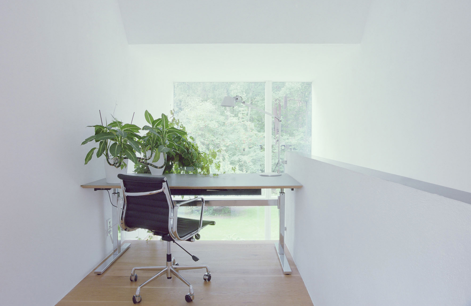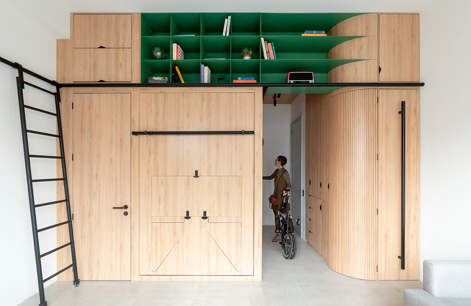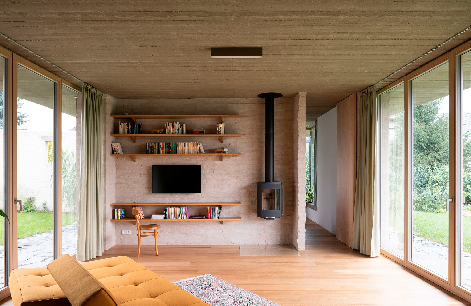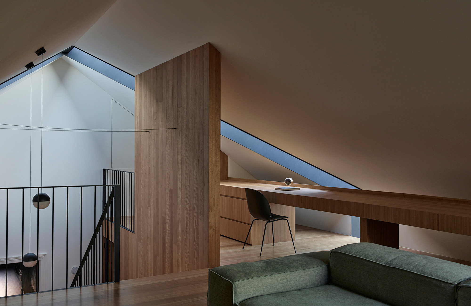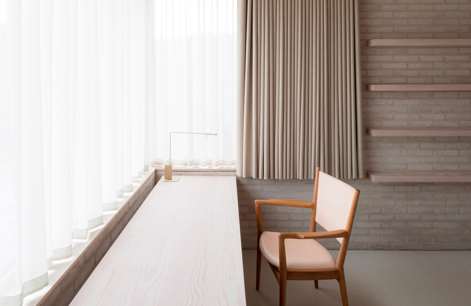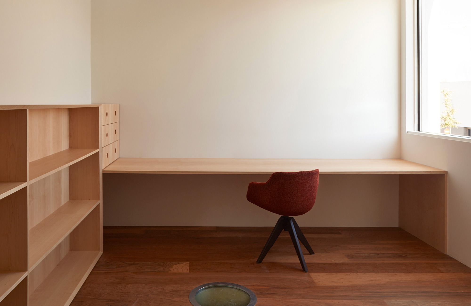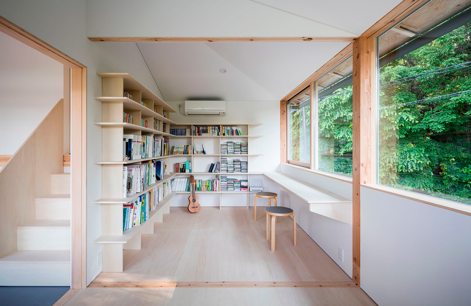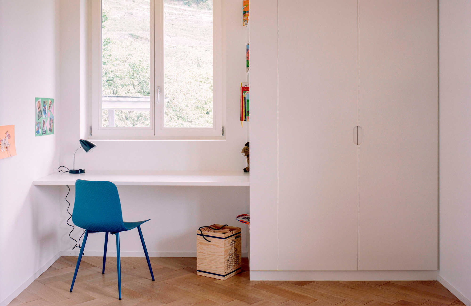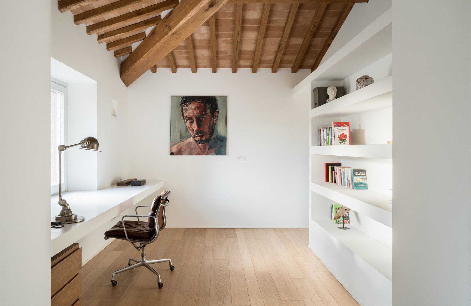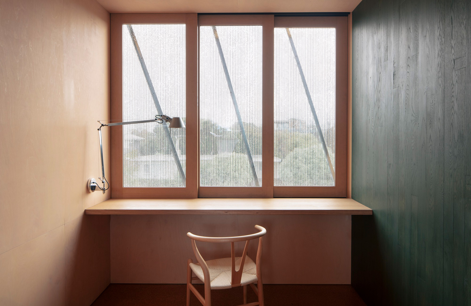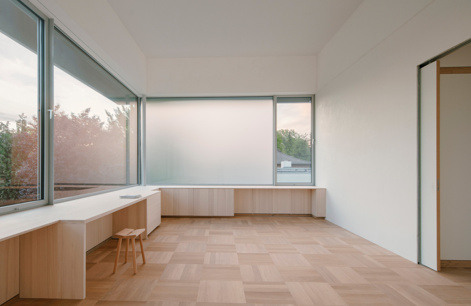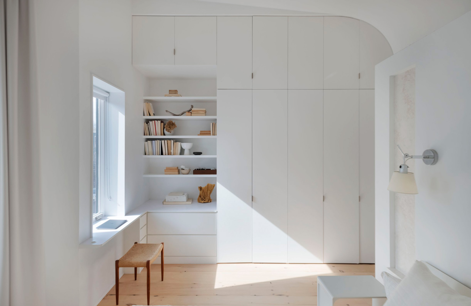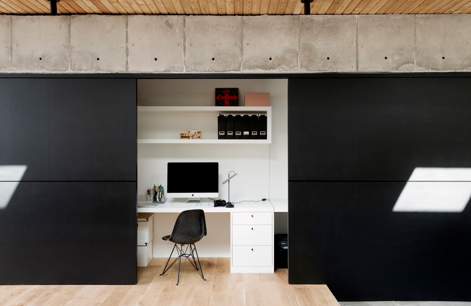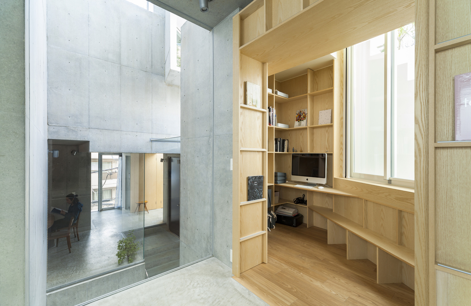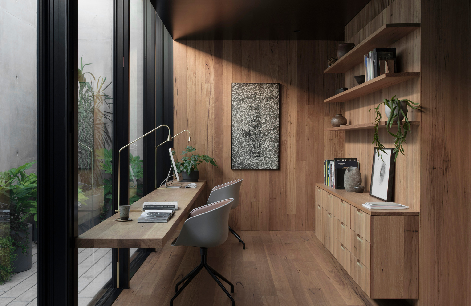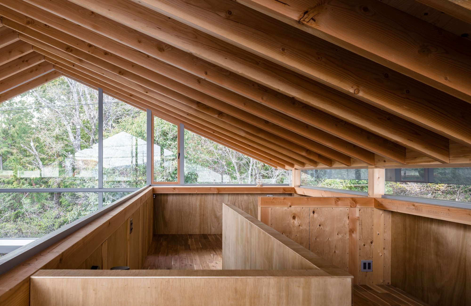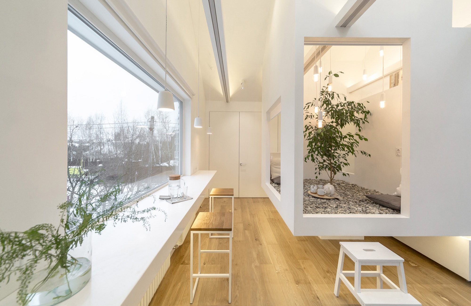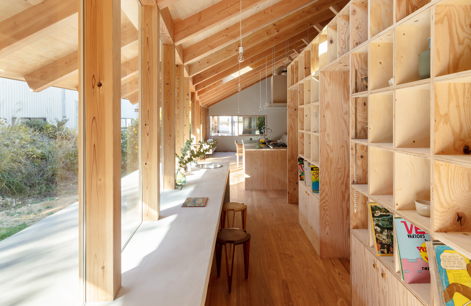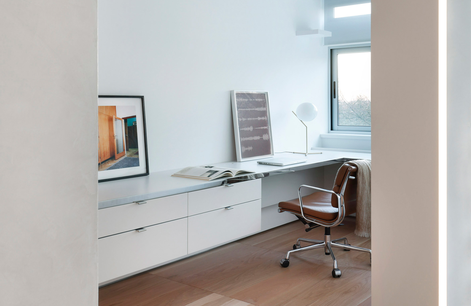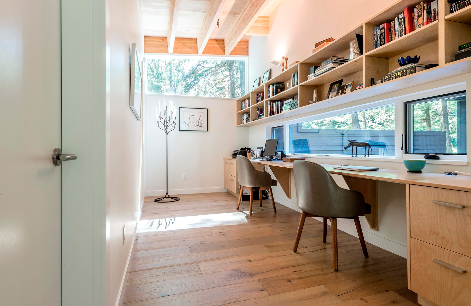Working from home has become more widespread over the past couple of years, yet not everyone has the opportunity to work in their ideal workspace. This selection of home office ideas aims to provide a series of tips and sources of inspiration to help you create your perfect office. From a home office with built in cabinets that save precious floor space in a compact apartment to a minimalist home office design that works in any interior, these projects are all full of clever ideas. Whether you’re living in an urban jungle or in a natural setting, in a large house or a tiny apartment, a home that doesn’t allow drastic changes or a house with an unused garden space, you’ll find inspiring designs among these specially curated home office design ideas.
How can I make my home office look nice?
To create the ideal home office space, you’ll need only a few room ideas that optimize comfort, function and style. The desk is important, not only because it provides the actual work space, but also because it can greatly reduce clutter. A desk with built-in cabinets or concealed compartments, cable management systems, and even a top shelf can significantly improve the way a home office looks. Other tips to make an office area look nice include choosing minimalist table or floor lamps, mid century style accessories, a plush rug, plants, and a comfortable, ergonomic chair.
What should I put in my home office?
The first thing that can help you create a private work space is a quality, home office desk. Designed with function in mind, the desk should have an optimized work area, storage, and a minimal footprint. A wood desk provides more durability and also brings more warmth into a home office. Apart from the desk, you need an ergonomic chair, good lighting, and essential desk and office accessories.
How do I maximize space in a small home office?
A good decor idea for a small space is to use multi-functional furniture or flexible, adjustable designs. For example, a wall-mounted desk that folds up when not in use or shelving that occupies unused space. A desk with a minimal footprint along with a compact chair that folds or stacks are also good ways to maximize space.
What is the best way to organize a home office?
If you love minimalism – and chances are, you do – then you have already accomplished the most important part of keeping an office organized: focusing on the essentials. Keeping a workspace clear of clutter and practical is easy if you only use what you actually need for the current task, and nothing more. A desk, a laptop or computer, writing or drawing tools, paper, and necessary accessories. Clear your work space at the end of the work day and use available storage to sort items. Less is more – this also applies to the home office.
How can I make a home office look like a professional office?
Making a modern home office look professional is easy with a few simple steps. Use a minimalist metal or wood desk with plenty of room for the items you’ll use for your work. Choose a comfortable, office chair. Invest in shelving systems that make the most of unused wall space or use a desk with hidden compartments with organizers. Add a table lamp, floor lamps, or wall-mounted lights that illuminate the work area – light is crucial to create a professional looking office at home. Keep clutter to a minimum, or eliminate it completely. Focus the work area on work only, but don’t forget about adding a personal touch. If you have the space, add a coffee maker nearby.
What should I consider when choosing a home office space?
Every home office should provide a quiet and functional space where you can complete your work in complete comfort. While many apartments or houses don’t have an extra room for a separate office, you can easily create a smaller workspace in the right place. Find a quieter, more secluded area in your home, one that is preferably away from main circulation areas and busy spaces. Choose a home office desk that fits into your chosen zone without much hassle and doesn’t take up too much floor space. Place the work area in front of a window or in a well-lit corner of a room. Think about the way you work and what makes you more productive – some people prefer complete silence while others work better with music or in noisy environments.
Rock Creek House
A home office in front of a corner window.
Boston-based architecture and design practice NADAAA has converted a 1920s brick building into a contemporary home. This adaptive-reuse project rejuvenated the old building and greatly expanded the usable space. The home office design of this home is inspiring in its simple elegance. Placed in front of a large window, a corner desk offers the perfect way to work while admiring the landscape of a woodland in Washington and the Rock Creek which gave the project its name. An ergonomic desk chair provides seating comfort. As far as home office ideas go, this one is easy to implement, even if you replace the natural landscape with an urban setting.
Sea House
An office with sea views.
Part of an expansion project that added a guest house and a social space to an existing coastal retreat, this home office overlooks spectacular views of a rocky coastline in Croatia. Italian architecture firm Studio Bressan designed the new volumes to almost disappear into the sloping site. Among one of the easiest home office ideas to take inspiration from, this workspace features a long table that allows collaborative work, simple mid century style shell chairs, and a striking artwork that enlivens the whole space. A natural rug and generously sized storage and shelving complete the design.
Marfa Suite
Brick, concrete, and palm trees.
Located in an extension which architecture, design, and art collective DUST designed for an existing home in Texas, this home office with built in cabinets is as inspiring as it is practical. The design makes the most of the views: palm trees in the home’s garden. The studio used the same combination of concrete floors and warm brick walls that appears throughout the living spaces. This home office design, however, also features a large desk with built in cabinets and an adjacent bookcase. The elongated table surface allows two people to work at the same time. Behind, there’s a daybed and the living room, for moments of relaxation.
Villa Enestigen
A cozy and private office space.
Built at the edge of a woodland in Sweden, Villa Enestigen provides one of the most minimalist home office ideas from our list. Architecture studio Jakobsson Pusterla Architects designed the house with dark brick exterior walls, but used pristine white for the interiors. Located at the top of the stairs, the home office design is understated and focuses on essentials. A desk, an ergonomic desk chair, and a series of plants. This area directly overlooks double-height glazing, creating a constant dialogue between the indoor space and nature.
Doméstico
A compact live/work space.
One of the best office ideas for a home with minimal floor space, Doméstico is a compact apartment that creatively brings together live and work areas. Architects Juan Alberto Andrade and María José Vascones collaborated on this project. Located in a building in Quito, Ecuador, this mini studio is only 296 square feet. Modular elements enhance day-to-day function. A module that houses the bed also folds into a desk that doubles as a dining table. Inspired by furniture design, this home office idea shows that you can create a comfortable and practical workspace even in the smallest rooms or tiny homes.
House in Lanškroun
A small work space between two gardens.
Martin Neruda Architektura designed this house in the Czech Republic with warm and bright spaces that open to nature. As far as home office ideas go, the workspace keeps things simple with shelving that doubles as a desk and a wood chair. Placed in the living room, this area opens to not one, but two gardens via floor-to-ceiling, sliding glass doors. Curtains allow the residents to create a more private space. One of the best office ideas for a home with minimal available space, this layout makes the most of multi-functional design. Nearby, a fireplace creates a relaxed mood.
Northside House
A cozy home office design.
Northside House offers one of the best home office ideas for him. Completed by architecture practice Wellard Architects, the dwelling is a heritage-listed, Federation-era building which the studio redesigned and expanded with a new volume. Located in the extension, right underneath the angled planes of the gabled roof, this home office is cozy and private. A glazed section runs across the wall and roof, bringing natural light to the space. A long shelf that doubles as a desk features practical drawers on one side and provides plenty of room for gadgets, writing or drawing utensils, and desk accessories. Lastly, a timber wall section separates the work area from the staircase and lower levels.
Life House
An understated office from the master of warm minimalism.
Famous for his mastery of warm minimalism, award-winning designer John Pawson always creates spaces that entrance with their quiet beauty. This retreat in Wales, UK, features a dark brick exterior that references the blackened gorse, and light brick interiors that take inspiration from the moor grass. The office area features a simple armchair and a table set against a panoramic window. One minimalist desk lamp illuminates the space at night, but during the day, this area is flooded with natural light flowing in from the window. This opening also immerses guests in the gorgeous setting. The material palette is simple, honest and tactile: handmade brick, fir wood, and concrete.
DM House
A minimalist office in an imaginatively designed residence.
Highly creative, the DM House in Valencia, Spain, features an asymmetrical design with bold geometries and a dynamic layout that maximizes flexibility, comfort, and access to views. Architecture and interior design practice Horma Studio used a more minimalistic approach for the home office design. This elegantly simple workspace features solid wood flooring and timber furniture, along with white walls and a large window. Shelving and drawers offer room for a wide range of items, from books and gadgets to accessories.
House Kaerumataike
An office that opens to a woodland.
While not a standard office, this design offers a range of home office ideas. Architecture firm Ippei Komatsu Architects designed House in Kaerumataike with varying ceiling and window heights to optimize both privacy and views. The home office features a built in table placed right beneath the window that overlooks the forest in the city of Nara, Japan. On the opposite side, there’s an L-shaped bookcase. Two stools offer a comfortable place to sit for shorter working sessions. Like the rest of the home, this area features light wood floors and timber window frames.
House in the vineyards in Vouvry
An office that overlooks rolling hills and vineyards.
Madeleine architectes collaborated with Studio François Nantermod to design the House in the vineyards in Vouvry. Inspired by the wine-growing region of Vouvry, Switzerland, the design features timber cladding with herringbone shutters. One of the easiest to recreate office ideas for a compact home, this workspace features a simple table and a blue chair along with a dark blue desk lamp. These home office colors complement the light parquet-style wood floors and white cabinets. Like some of the other examples from our list, this office overlooks a natural landscape. In this case, vineyards and rolling hills.
Al House
A home office in a bedroom.
If you’re looking for inspiration for a home office in a bedroom, look no further than this project completed by VPS Architetti. Named Al House, this old farmhouse is located close to the historic center of Castelmuzio, a village in Val d’Orcia, Italy. The studio carefully preserved the character of the stone building and adjacent wings, but designed modern interiors. The home office is no exception. Placed right next to the bedroom, this workspace is bright and warm. It features solid wood floors and exposed timber beams. White walls, an ergonomic leather office chair, and a cabinet with casters complete the design.
AB House
A home office with a pop of color.
Office MI—JI designed this house in Barwon Heads, Australia, with a blend of angular and curved forms – a play of contrasts that continues in the interior living spaces. Located at the front of the house, along with the dining room, kitchen, living room and master bedroom, the study overlooks the surrounding greenery, neighboring dwellings, and the coastal landscape in the distance. The architecture firm used a fun color palette throughout the house, including in this home office. The walls feature rosy hues, while the floor is a terracotta color and one wall dark green.
House for 1-4 Families
A workspace filled with natural light.
Designed by architecture firm FAKT, this Berlin house has a flexible layout that allows the client to use it as a huge villa or as a 4-unit dwelling with either open or completely separate apartments. Generously sized glazing surrounds the perimeter of the building, flooding the interiors with light. The home office with built in cabinets is also especially bright and airy. Furniture set against the walls optimizes the available space, while the light wood floors and white walls brighten the room further. A semi-opaque glass on one side covers the adjacent neighboring house and offers privacy, but also softens the light.
South Slope House
A compact workspace in a Brooklyn row house.
Dating back to the 1900s, this row house in Brooklyn was transformed by Office of Architecture into a flexible live and work space. The South Slope House measures only 15’ in width and has its original wooden frame – both details proved a challenge for the redesign project. As the clients work from home, the studio reorganized the layout and created more than one workspace. For example, the residents can work at the large kitchen island, at the dining table, or in a smaller office space in the master bedroom. The bright rooms feature white walls and ceilings, timber floors, white-painted brick, and marble accents.
Concrete Box House
A Japanese-inspired design.
Houston-based architecture firm Robertson Design took inspiration from Japanese residential traditions to create the contemporary Concrete Box House. Like the name suggests, this residence features cubic forms. The studio designed the house with three elements: a concrete box, a wood box, and a concrete wall that protects the courtyard from the street. Located on the ground floor, the office sits behind sliding black panels. Apart from a desk with drawers, this home office design also features shelving and extra storage spaces. An ergonomic chair completes the design and also doubles as a dining chair when the office is not in use.
Tree-ness House
An office in an alcove.
Designed by Akihisa Hirata, this building in Tokyo, Japan, takes inspiration from nature and trees. The volume features organic elements that create a dynamic structure. The exterior boasts terraces and gardens that open to city views, while the living spaces are more secluded and private. The interiors feature stacked concrete volumes in an asymmetric layout, with voids bringing natural light deep inside this urban sculpture. One of the most ingenious home office ideas from our list, this study is located in a cozy alcove, away from the shared spaces. Unlike the nearby areas, this space is lined with light wood. The home office also has built in cabinets and access to city views through a large window.
Hawthorn House
A timber-lined office that overlooks a courtyard.
One of the most elegant home office ideas for him, her, or them, the workspace in Hawthorne House is full of warmth. Edition Office designed the dwelling with spectacular concrete arches and glazed walls. As for the office, it features solid wood on all surfaces except the black ceiling. The textures and colors of the natural material give this space exceptional warmth. The desk in front of the glazed wall allows the residents to work while admiring the lush plants growing in the courtyard. This table accommodates two people. Opposite the garden, there are wall-mounted open shelves and cabinets for storage.
Seki House
A multi-functional space in a modern Japanese house.
SAI Architectural Design Office took inspiration from the natural landscape with forested mountains of Toyono, Japan to design Seki House. The residence boasts two volumes and a central space that the clients can open to the neighborhood or close off to create a private living room. The multi-functional office has glazing on two sides, with the other side partly open to the main living spaces. A built in bench and table provide a comfortable place to work, relax, or enjoy meals.
Living Space
A design that allows flexibility.
Another Moscow, Russia project completed by architecture studio Ruetemple, this living space is creatively designed. In the center, a white cube contains a garden with a tree. This area provides the perfect solution to disconnect from the fast-pace of modern living and relax. Additionally, the cube defines different areas in the space without the need for partitions. Near one elongated window, a large shelf extends to act as an office desk, dining table, and storage and display area for plants, books, and smaller items.
Inoki-Ye House
A flexible workspace, reading area and table.
Located in an industrial part of Osaka, Japan, this house was expanded by Office for Environment Architecture to create a better connection between living spaces and a large garden. The narrow volume boasts deep eaves and a creative, linear layout. A central table links inside and outside areas as it pierces the wall. This ingenious element is also multi-functional, as the residents can use the table for working, reading, dining, and socializing. Opposite, a long bookshelf provides generous room for books and office accessories.
Oak Hill Park
A stylish home office design.
MWAI Architects redesigned a 1960s apartment in London to create a better flow between living spaces. A new solid wood module that contains storage areas divides the kitchen from the living room. While common areas boast darker surfaces, the bedroom, bathrooms and home office feature white walls. The study is intentionally minimalist. Stylish and comfortable at the same time, this home office features built in cabinets, an ergonomic leather chair, and a refined table lamp. Light flows through the window, brightening the room. Only a couple of decorative items appear here, creating a quiet, serene atmosphere for focused work.
Courtyard House on a River
A home office with built in cabinets.
Architecture firm Robert Hutchison Architecture designed this house with charred wood cladding and a spacious courtyard. Located on the banks of White River in Greenwater, Washington, the retreat opens to views of a forest. The home office boasts a narrow but elongated opening placed at eye level. Built in cabinets and shelving optimize function and convenience, while a long desk area allows two people to work at the same time. Above, the ceiling boasts exposed wood beams that mirror the textures of the timber floor. Another window, located at the top, bathes the room in natural light.



