Kristen Becker’s Hollywood Hills House: A modest California residence with an industrial edge
A bespoke and highly considered design, the Hollywood Hills House by Kristen Becker sits perched on a dramatically sloping block overlooking Los Angeles.
A mix of industrial materials and eclectic treasures, the exterior features areas of architectural concrete, stained cedar, glass and steel. It is project Becker commenced whilst at Olson Kundig and completed with her own firm Mutuus Studio.
The clients, Mia Sara and Brian Henson, are from the entertainment industry.
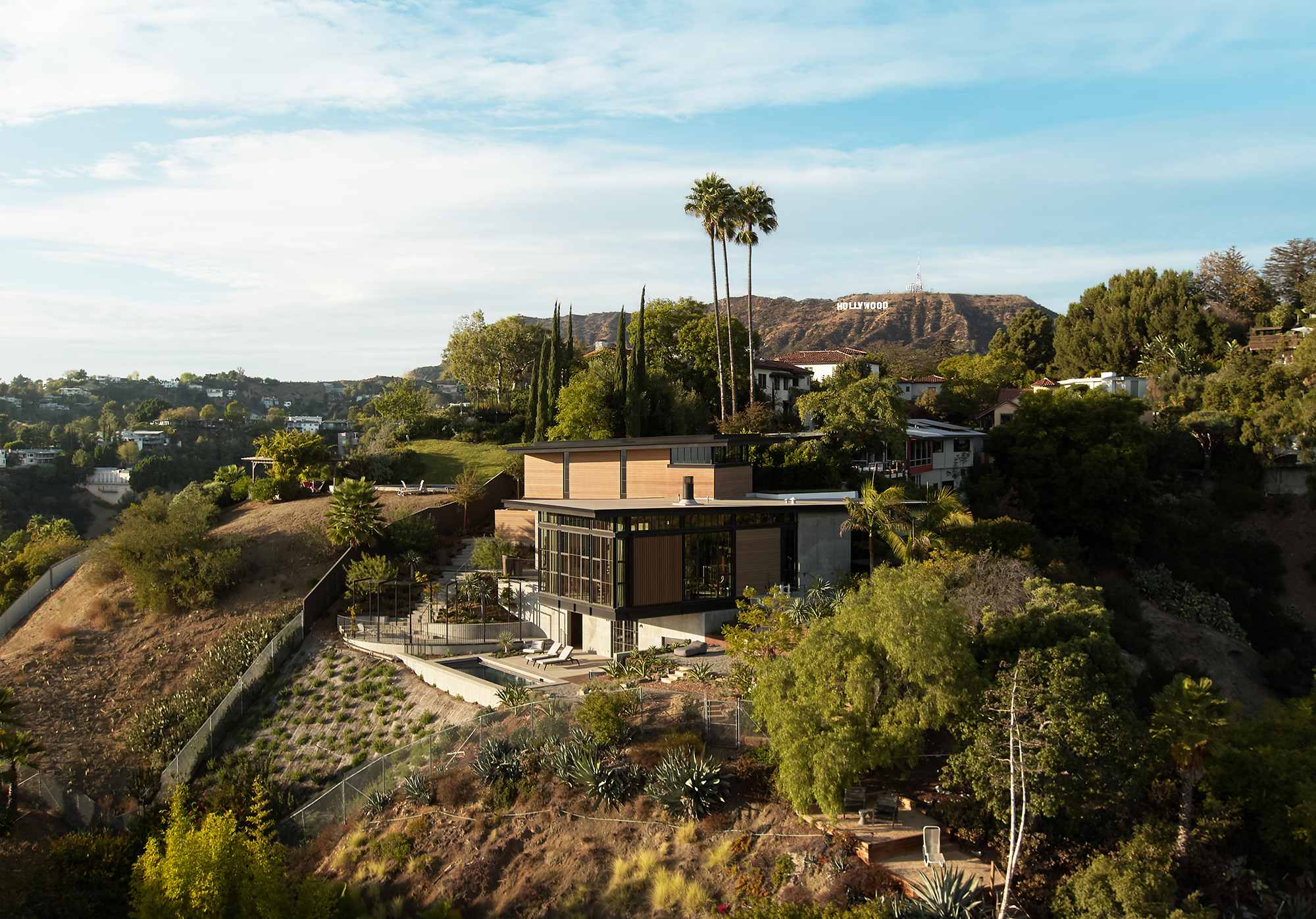
A plan inspired by the movements of dance
The deeply sloping block is approached from the top, where you initially see the garage. To enter the residence you need to descend into the building which then continues to step down following the slope.
To reach the front door, you cross a large wood and steel bridge, which traverses a secret garden below. This draw bridge and mote feel was inspired by the clients’ trips to castles in Ireland. The impressive yet understated bronze door lets you know this is a finely crafted house.
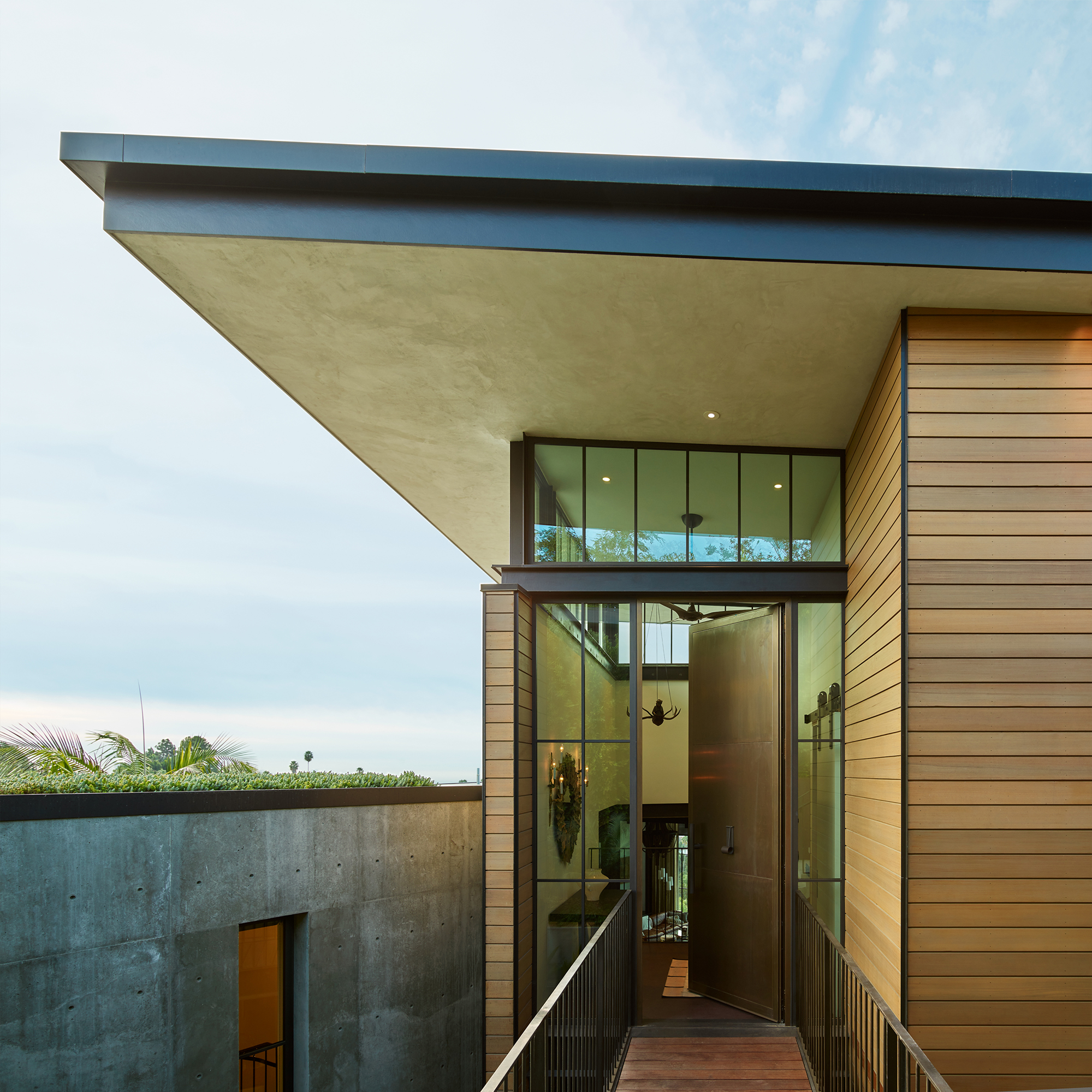
The designers describe: “always covered, the secret garden connects shafts of light into the guest bath through a skylight, creating the feeling of a protective fortress. Through the threshold and down the stair, guests are welcomed into a primary living space, an homage to the sense of arrival to a great hall.”
The main arm of the Hollywood Hills House is set at an angle on the block. A wall of glass at the south end of the grand living area offers a stunning panorama of Los Angeles.
The residence is comprised of ‘intersecting spatial realms’, which one moves through in a zigzag motion. Both on the floor plans and as you head up and down the numerous stairs in and around the residence.
The teams explains; “a showcase of experiential choreography that rejects the traditional sequence of spaces, the seamless flow through the house speaks to the designer’s background in dance and an innate instinct when walking through a space.”
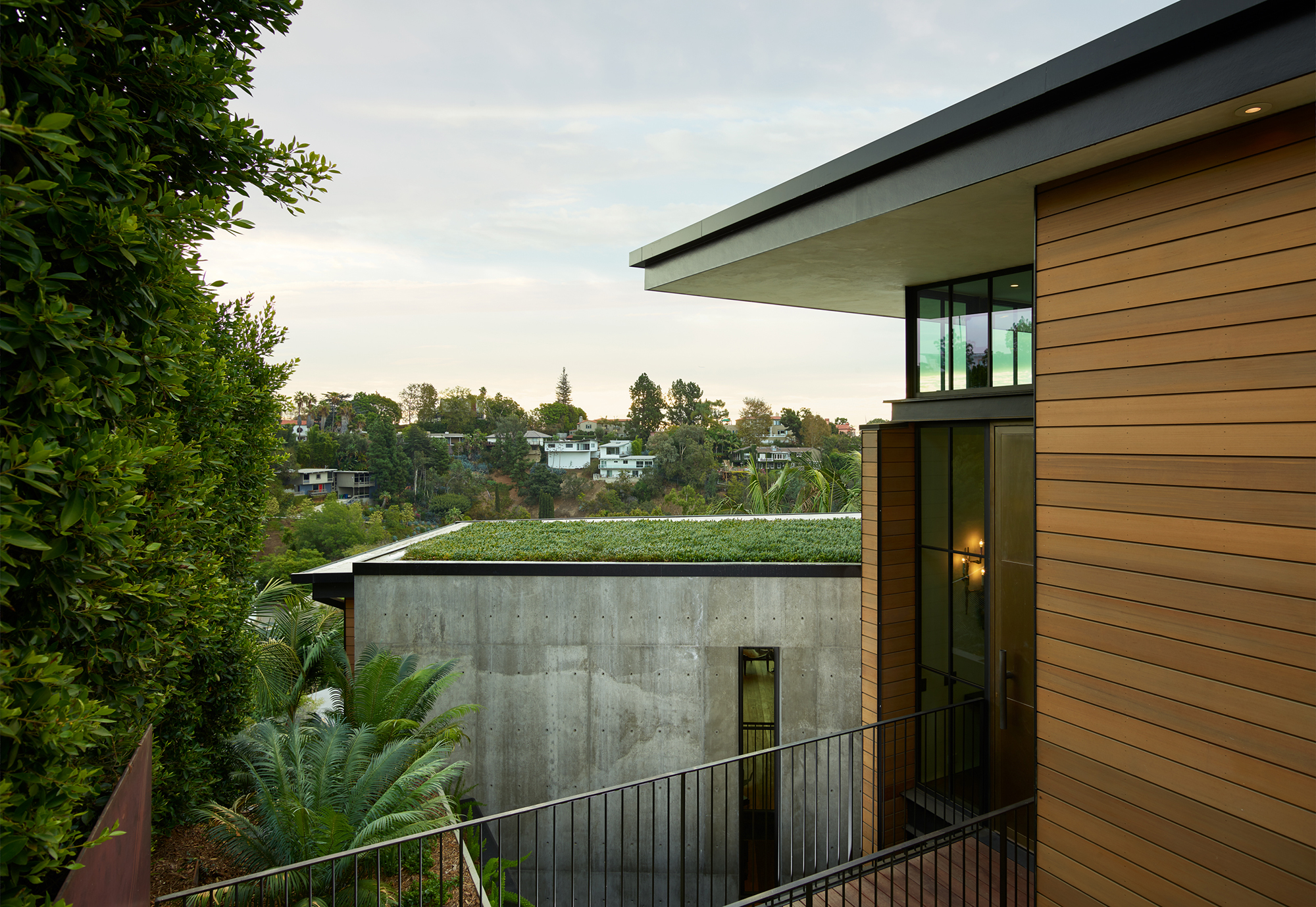
Public and private realms are interspersed across the three levels. There is one staircase which connects the public spaces, and a second stairwell that joins the private areas.
The middle floor contains the main living areas as well as a workshop, study and powder room to one side and two bedrooms and a bathroom on the other. The upper floor has the garage and the main bedroom suite. On the lower floor is a media room, laundry and storage areas.
Two worlds come together through materiality and crafting
In the Hollywood Hills House there is a sense of two worlds brought together. Industrial materiality meets the old-world.
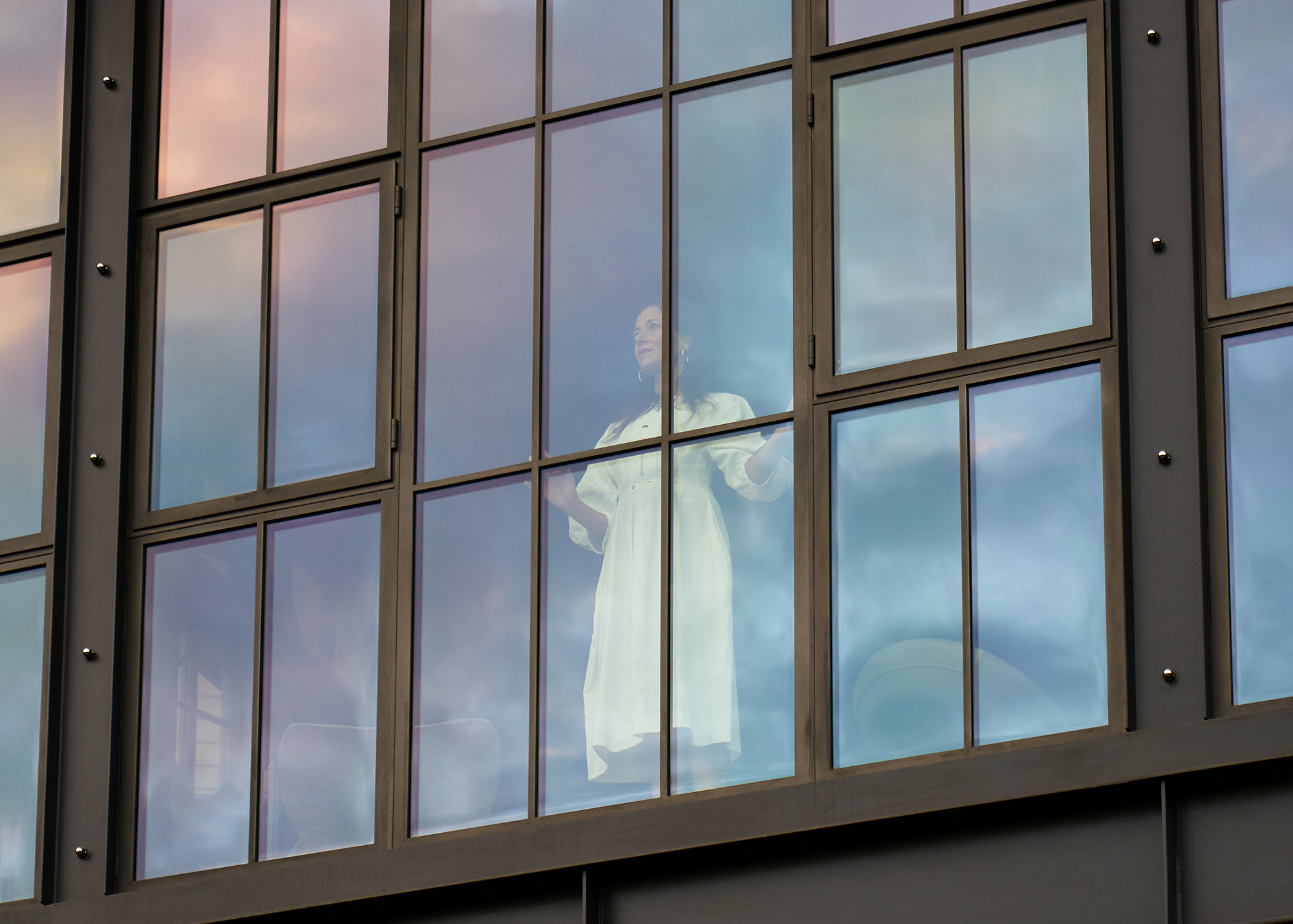
Dramatic floor to ceiling black steel Brombal windows from Italy echo the clients’ New York apartment. Their distinctive elongated rectangular grid give a strong geometric and unified feel to the residence.
The use of dark steel is carried through in the large riveted exposed I-beams visible on both the exterior and interior. The tall simplicity of the rectilinear kitchen and living space reinforces the industrial feel.
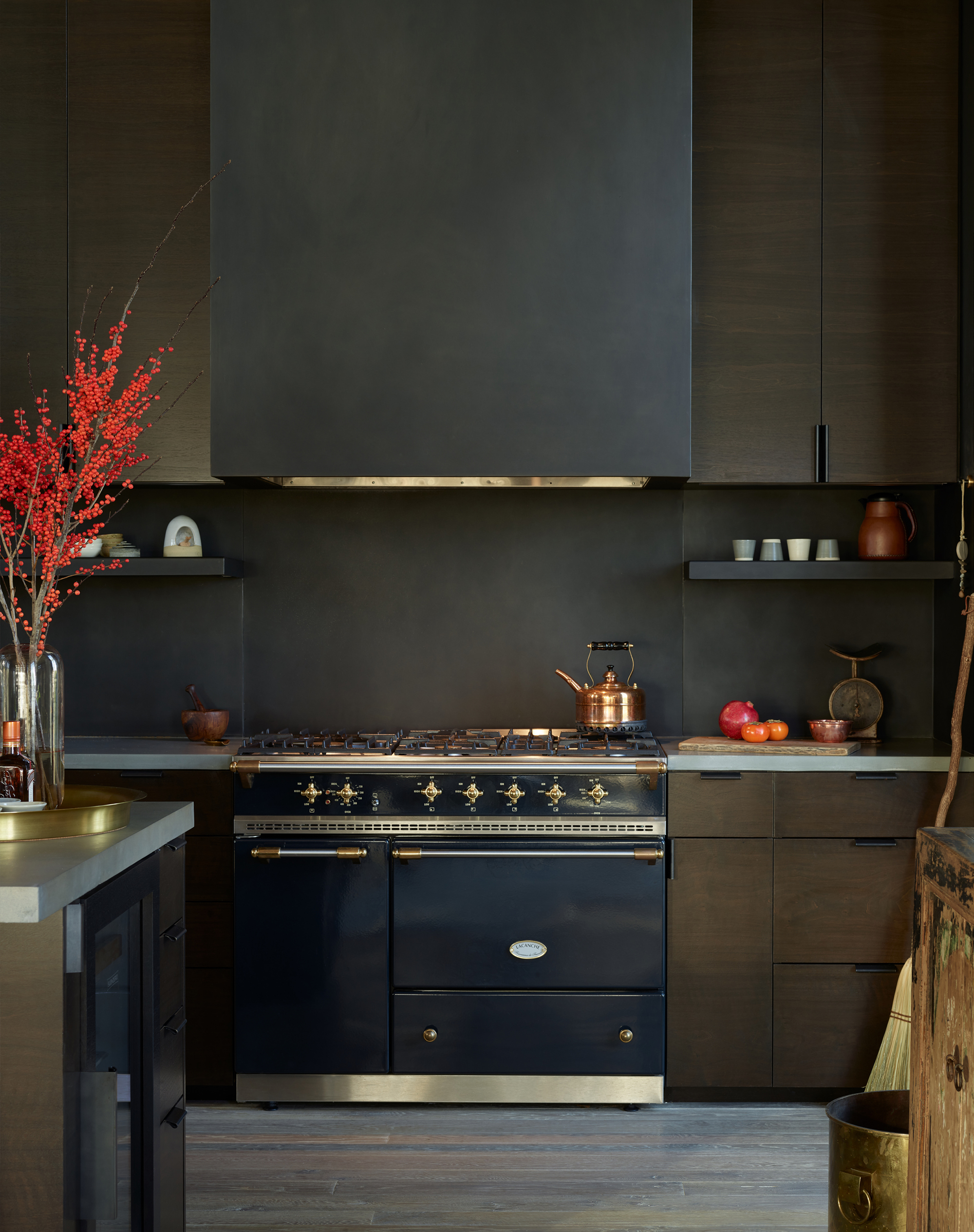
The kitchen recedes against the back wall of the grand room. A custom hood and backsplash in blackened steel are complemented by cabinets in walnut veneer, and concrete counter tops.
A centre hearth acts as a subtle divider between the kitchen and living area.
Flooring throughout includes fumed antique oak by BABA, a soapstone hearth surround and ground concrete. A variety of rugs define spaces and introduce different textures throughout. A custom silk and wool rug from Driscoll Robbins fills the main living area.
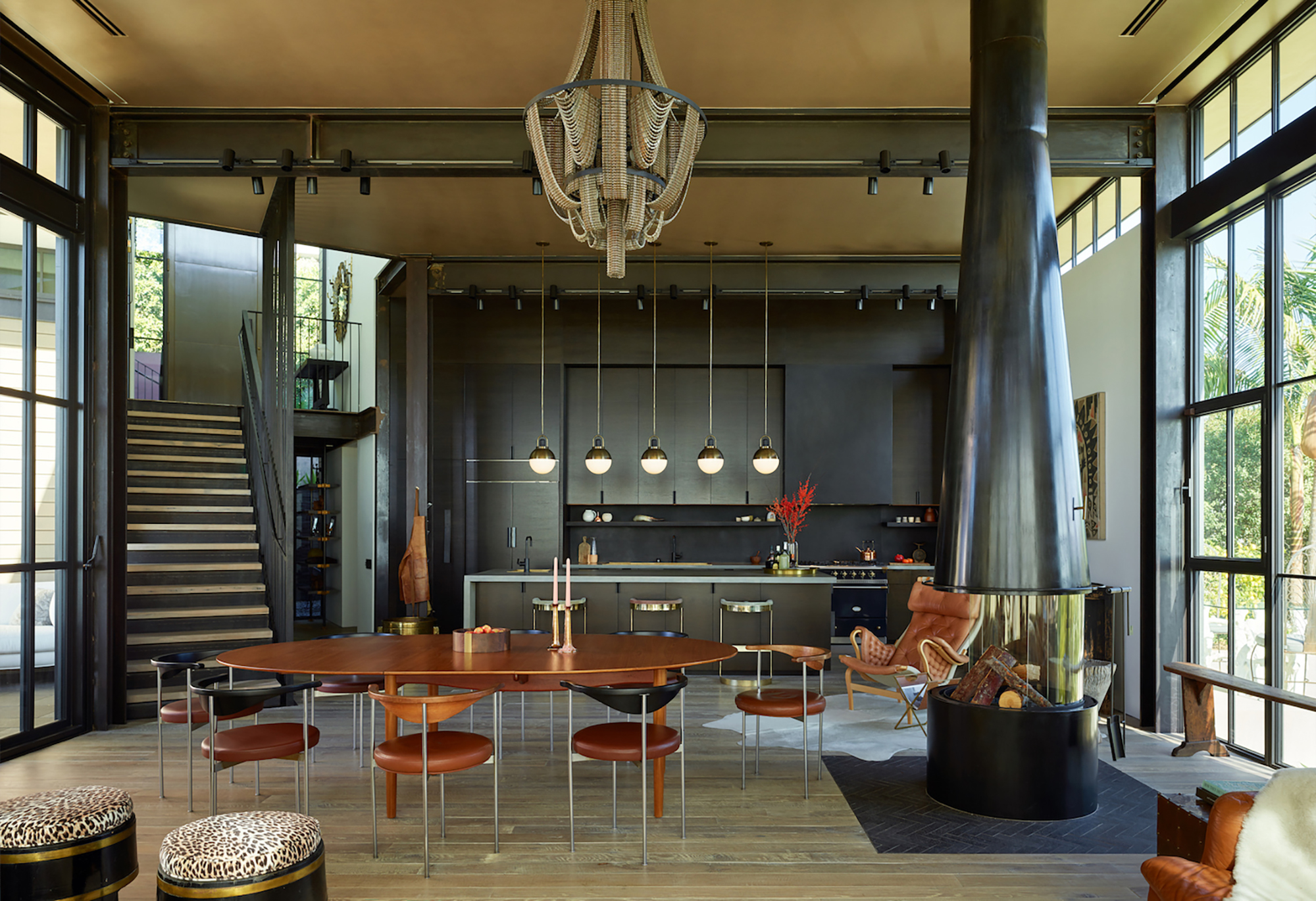
Set off against the steel are a warm teak timber dining setting by Finn Juhl and classic golden tan leather furniture pieces. A sofa by Alberto Rosselli for Saporiti and a Bruno Mathsson lounge chair included.
Rather than the typical bookcase, desk or storage you find under the stairs, a cosy nook has been created on the lower floor. An oversized couch space you can tuck yourself into and relax. It is lined with a bold monochrome wallpaper by Zak and Fox. Called Strata Study, it is reminiscent of the banding you see on a slice of agate.
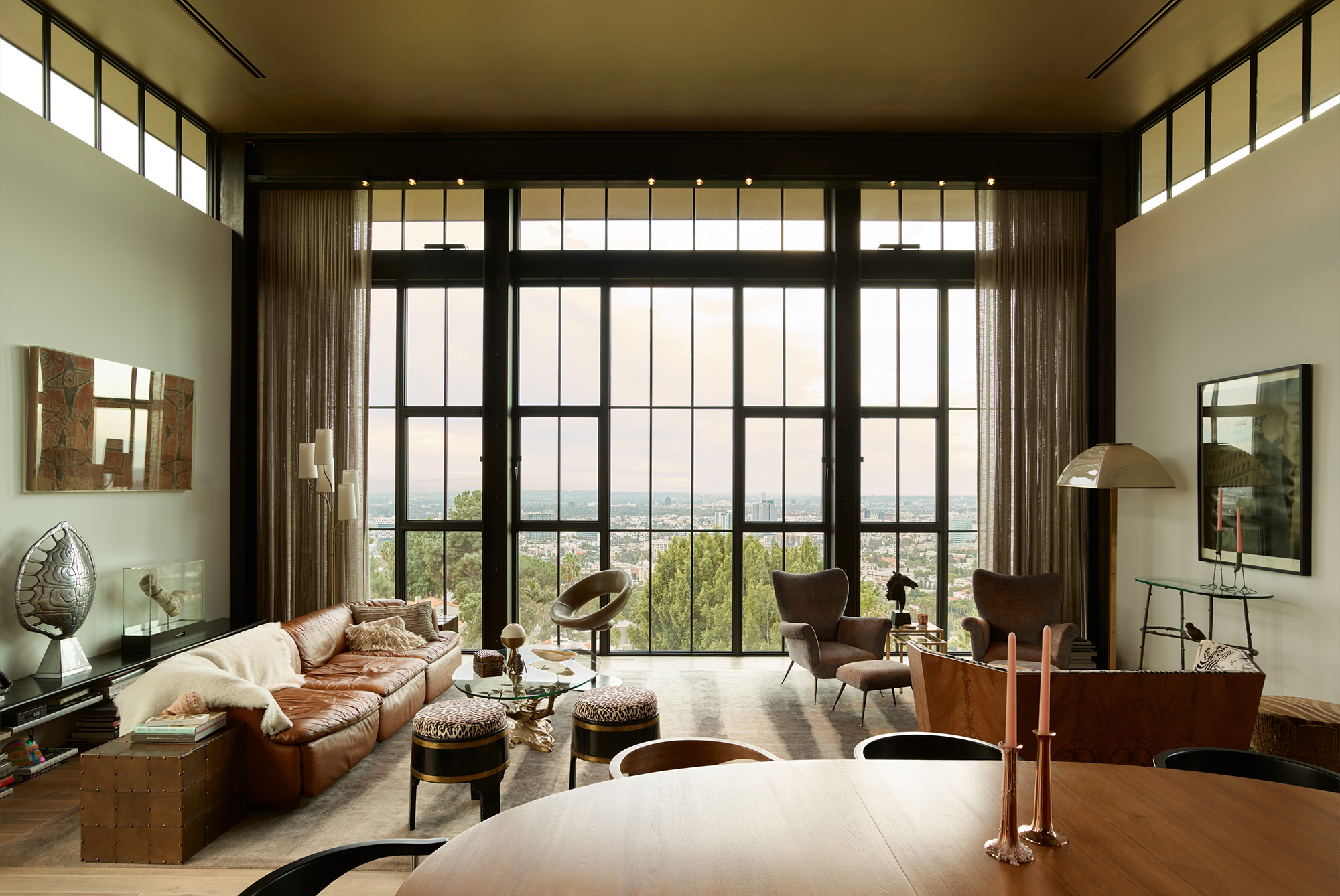
An eclectic style filled with personal treasures
The interior of Hollywood Hills House is a collaboration between Becker, Mia Sara and Mia’s father Jerry Sarapochiello who is an artist and curator.
You can find several classic modernist design pieces placed through the home, along with contemporary works.
It has also been populated with numerous artifacts and objects of interest. African pieces as well as antique Asian timber furnishings can be found. A clear consequence of travelling widely.
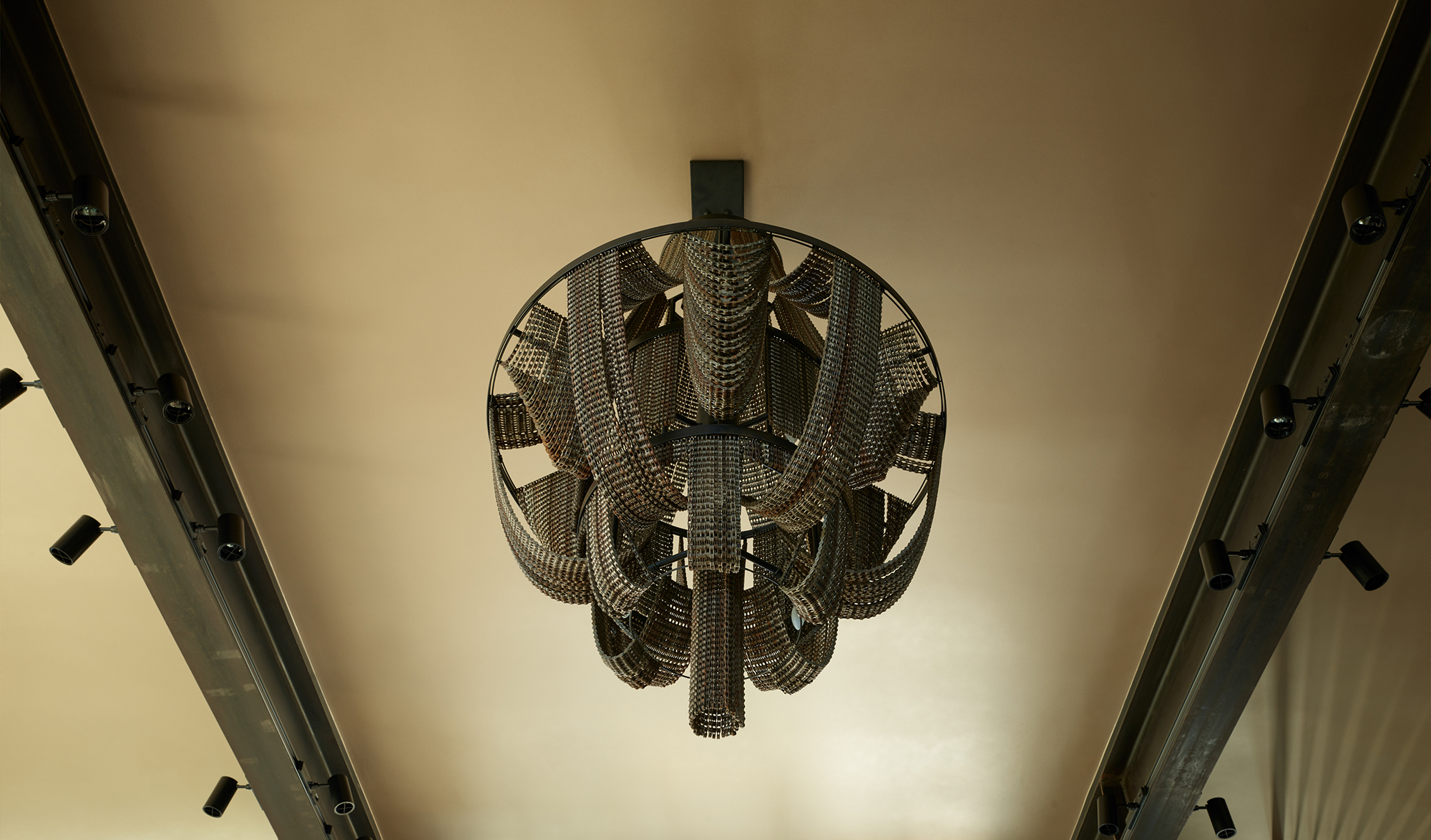
A chandelier constructed of bicycle chains makes an impressive and contemporary statement in the centre of the main living space. It is a custom sculptural light fitting designed by Facaro, and fits well with the chains of the industrial window openings.
Amongst the mix of artifacts there is also a relic from the client’s own past. The plaster cast from a bone broken as a child as displayed under glass like a museum piece. It does boast some cartoons of Jim Henson, so this choice seems warranted.
Seamless indoor and outdoor living
Terraces and outdoor spaces are integrated as extensions of the interiors. On the middle level adjacent to the main hall is the east terrace space, conceived as an outdoor dining area.
As the designers explain; “One of the most notable features of the living space is a heavy metal gear-and-chain pivoting window, not only an opulent gesture that complements the interior objects but also an emphasis on the idea of ever changing, interweaving spaces.”
The main hall extends out from the hill and cantilevers over the hot tub and pool terrace area nestled beneath. There are additional terraces on the east side of the house.
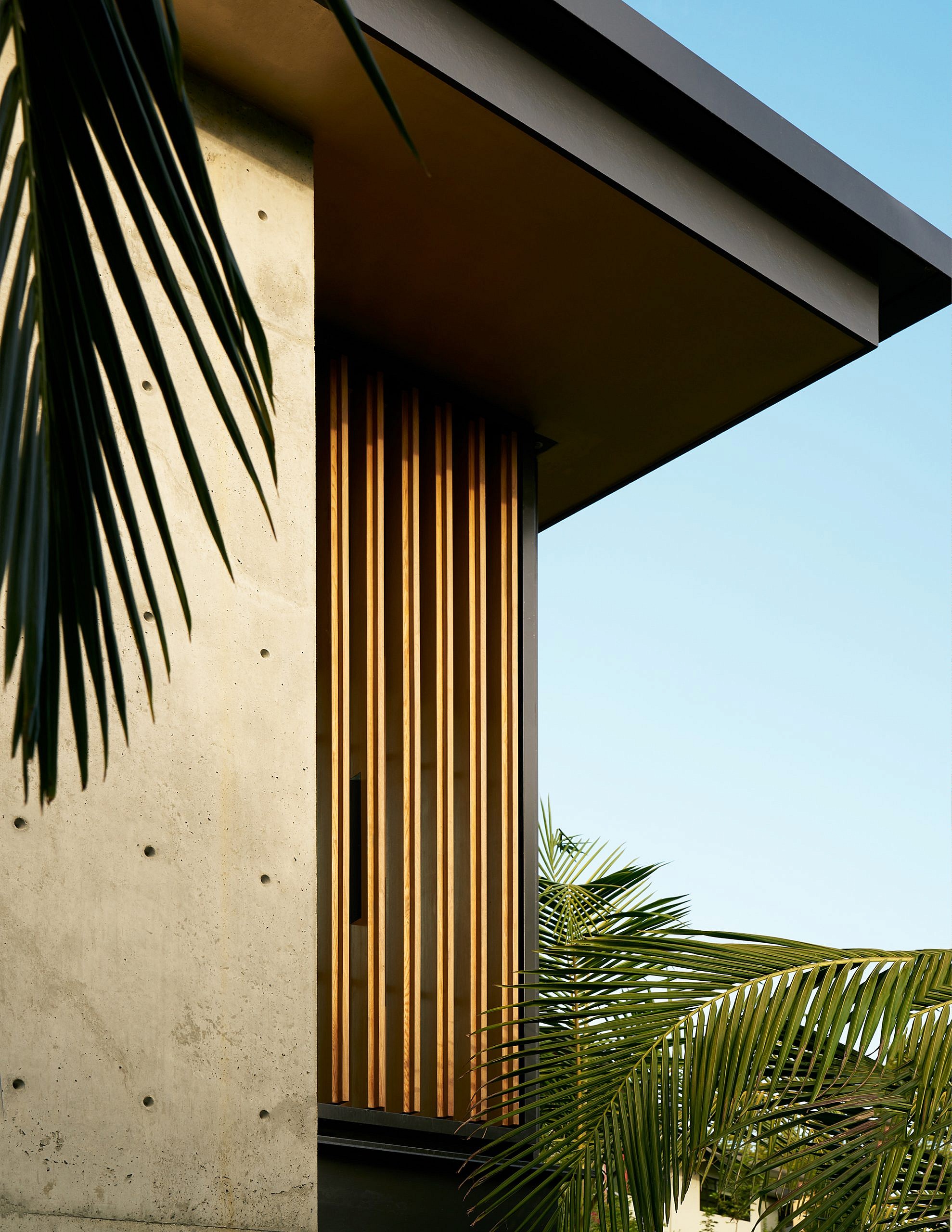
What you should know about Kristen Becker and Mutuus Studio
Kristen Becker founded Mutuus Studio in 2016, along with Saul Becker, and Jim Friesz.
Each partner brings a unique interdisciplinary background to the practice. Saul is an artist and maker, and Jim is an architect and musician.
The practice offers architecture and interior design services, but also creates exclusive Mutuus Made works which are often incorporated into their projects. They design and fabricate lighting, hardware, objects and materials that complement their architecture.
Becker was mentored by Tom Kundig during her time working at Olson Kundig.

Modest luxury which will settle into its hill surroundings
Hollywood Hills House is a downsize for the clients. They sought something more compact than sprawling. Yet, it remains a large and luxurious California home. The rooms are and rich with detail, with a comfy and warm feel.
The landscaping needs some time to grow and soften the hill. In a fews years the project will be properly embedded into the land. When thickened the secret garden and the sloped landscaping will bring added texture and lushness which will beautifully contrast against the steel and stained cedar exterior.
Project Designer: Kristen Becker of Mutuus Studio (mentored by Tom Kundig while at Olson Kundig)
Project Team: Renee Boone, CJ Christensen
Interior Design: Kristen Becker, Mia Sara, Jerry Sarapochiello
Contractor: Dowbuilt
Photography: Kevin Scott





