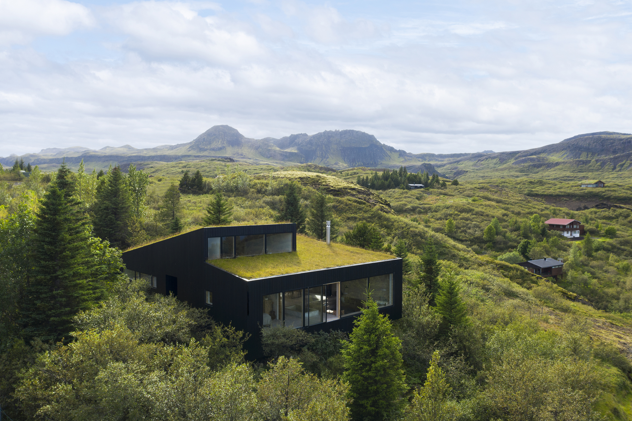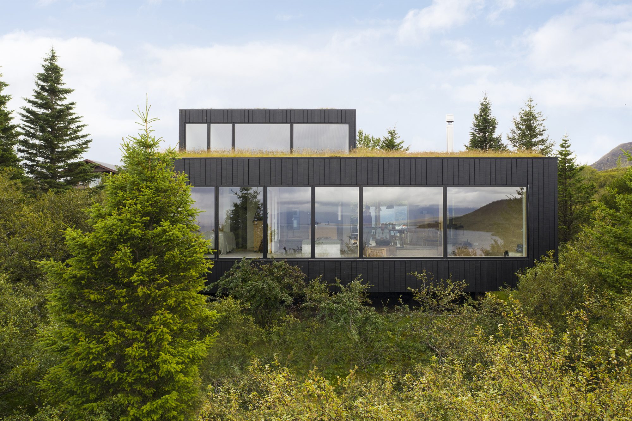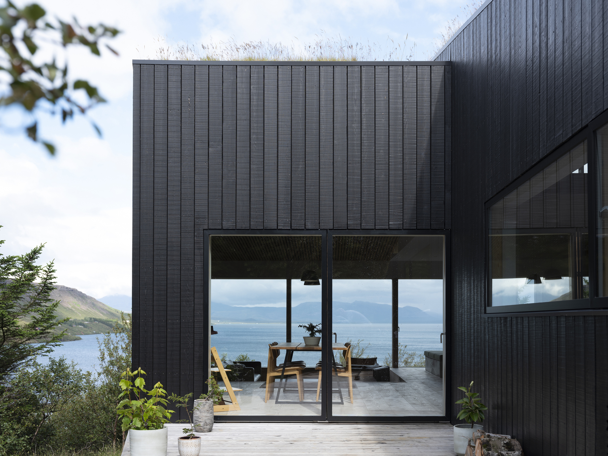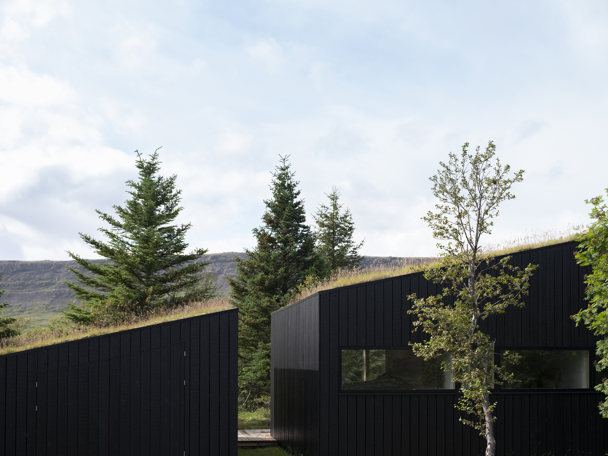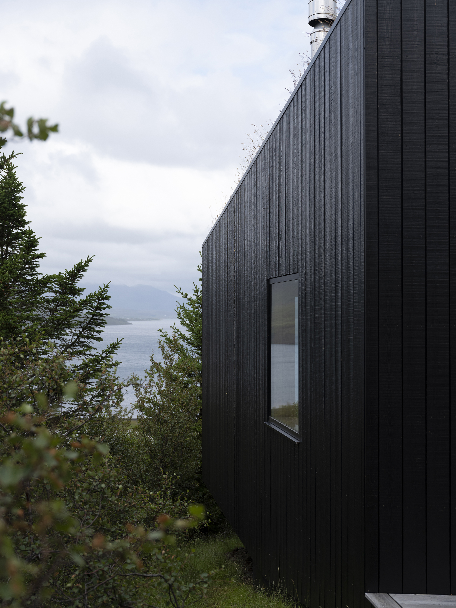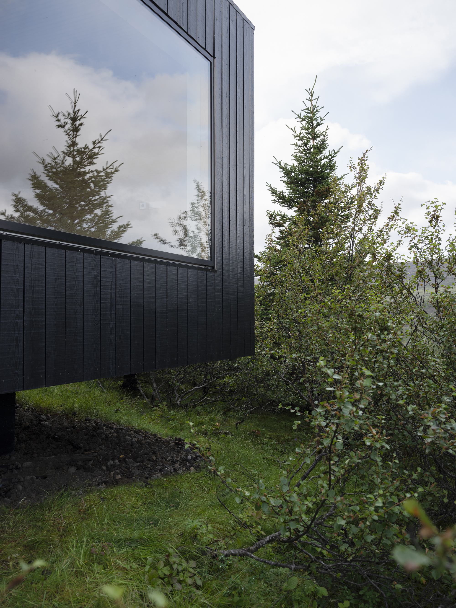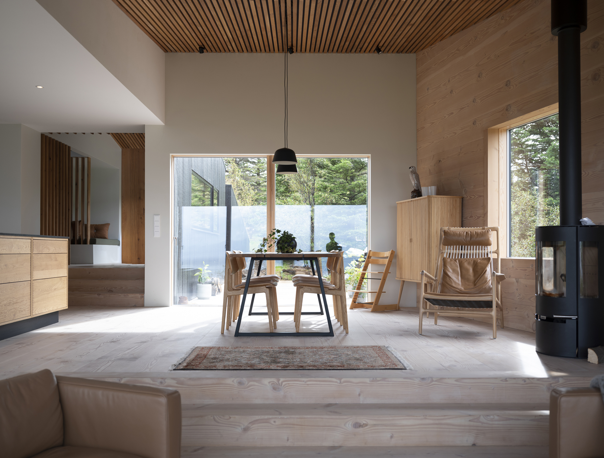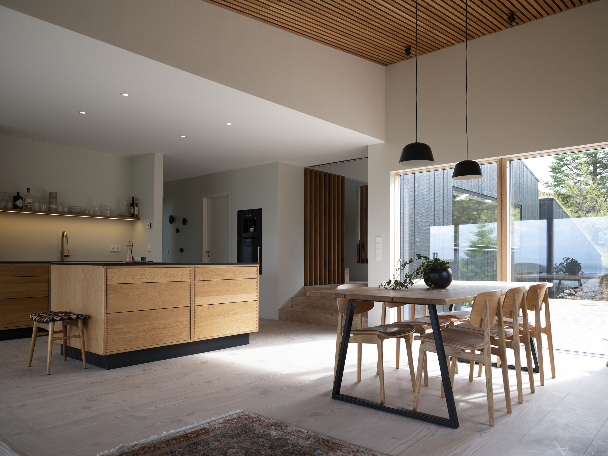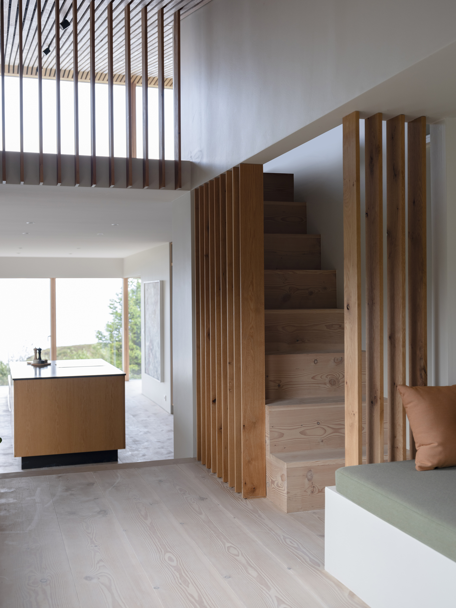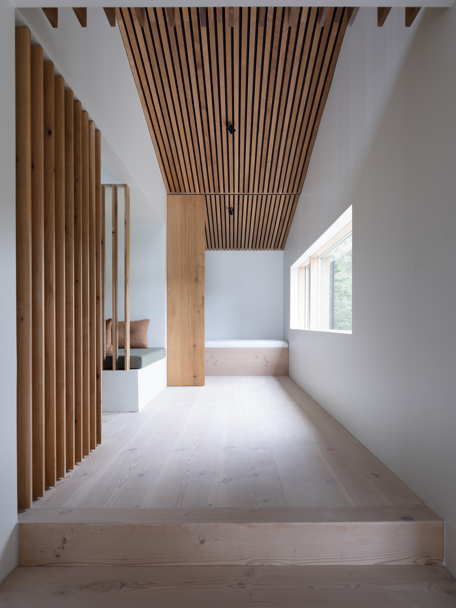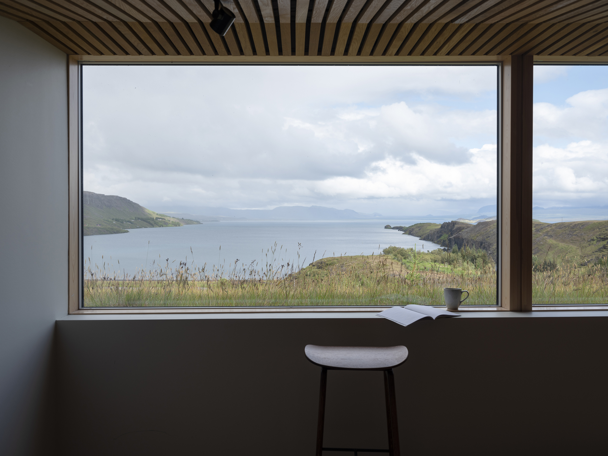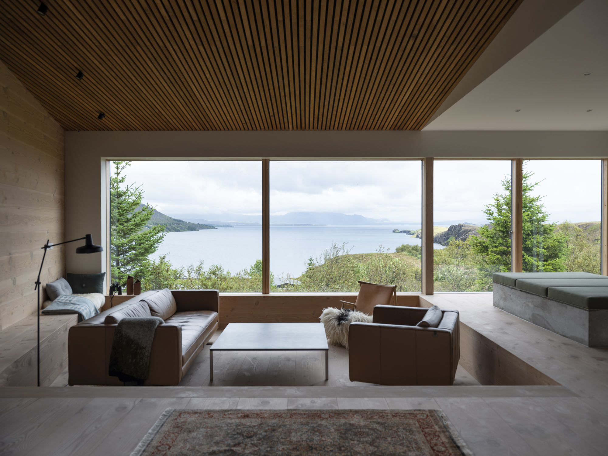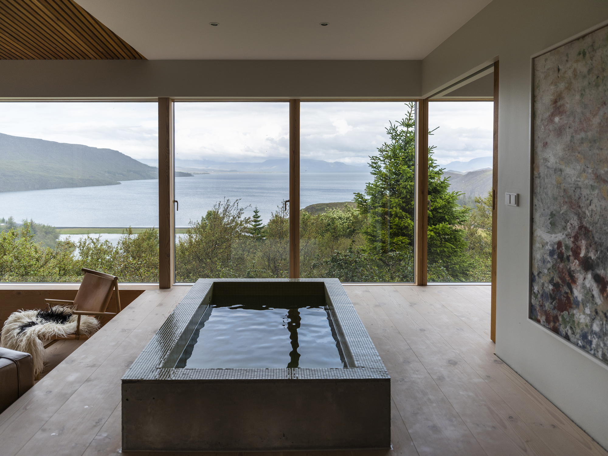A holiday home designed in perfect harmony with a spectacular landscape in Iceland.
Named Holiday Home by Thingvallavatn, this project completed by Denmark and Iceland-based architecture practice KRADS has a special relationship with the surrounding nature. The studio collaborated closely with the clients, who are performing artists, to create the distinctive design. The process of designing the lake house benefited greatly from this partnership, as the team and the clients constantly exchanged ideas and concepts on a common foundation of understanding of materiality and design expression. Built on a hill overgrown with vegetation, the black timber-clad house opens to breathtaking views of Lake Þingvallavatn and surrounding mountains.
Sloping green roofs that rise and fall with the hill.
The shape of the building closely follows the topography of the site. A concrete foundation provides support to three planes that mirror the angle of the landscape. While one roof rises to meet the top of the hill, another slips downward with the hill toward the lake. Grass and moss cover the roofs, integrating the holiday home into the pristine site. The architects carefully positioned the retreat to not only follow the topography but to also maximize access to views. For example, to the north the residents can admire the lake and the Skjaldbreið mountain, from their living room. On the south-west side, the room opens to a terrace and the woodland. This terrace also overlooks the Jórutindur and Hátindur mountains.
Contrasting the dark envelope, the living spaces feature pale wood floors and timber furniture as well as white walls. Thin wood strips line the ceiling of the sunken lounge space where expansive glazing opens the room to the lake. A wood-fired stove warms up the dining area while soft textiles and plush throws along with leather and wood surfaces amplify the feeling of hygge. The studio preserved the untouched nature of the site as much as possible, both during the design process and the construction stage. Finally, the clients can access and walk on the green roof; they can reach it from the inside of the house or from the slope where it meets a boat shed. Photography © Marino Thorlacius.



