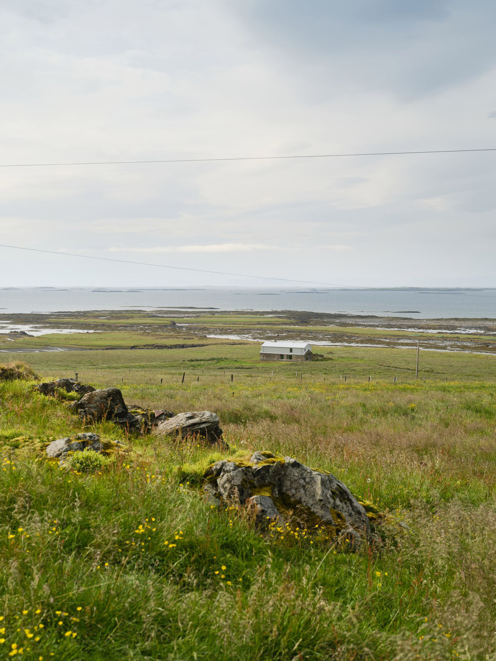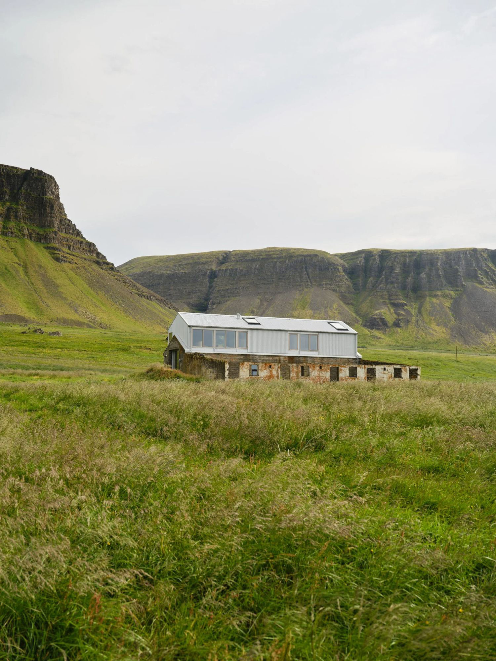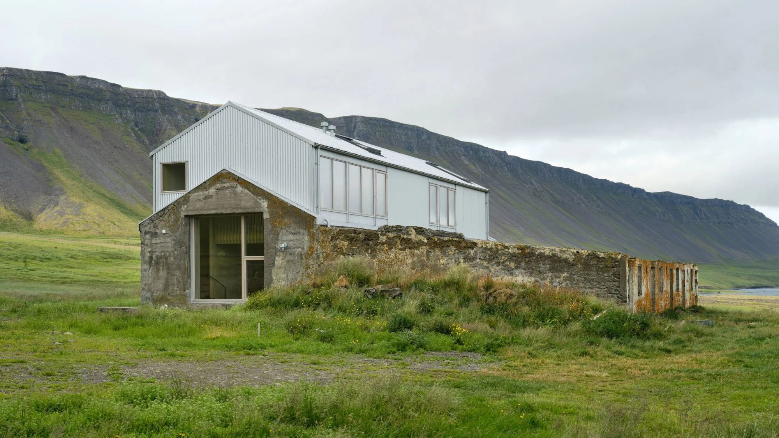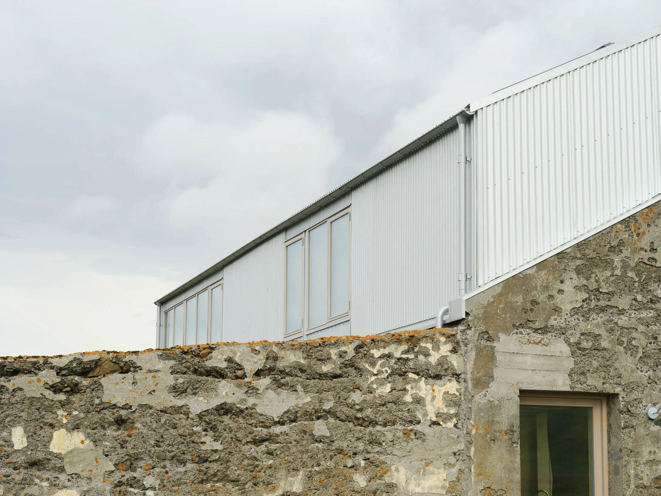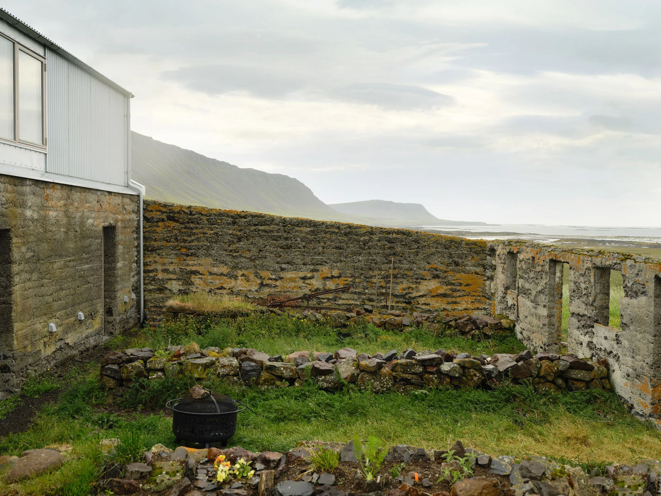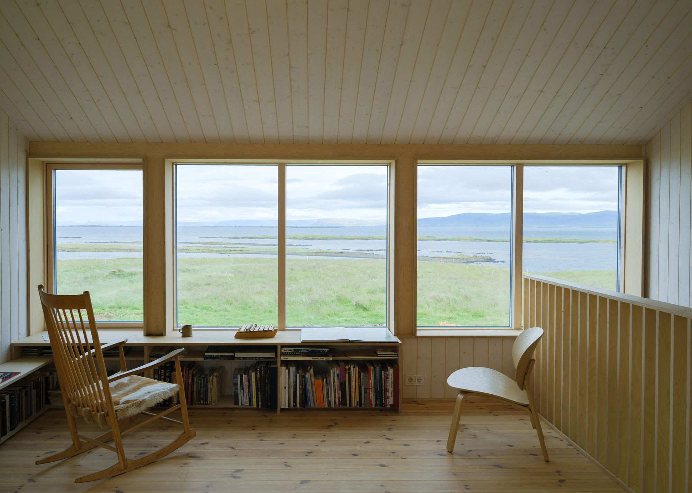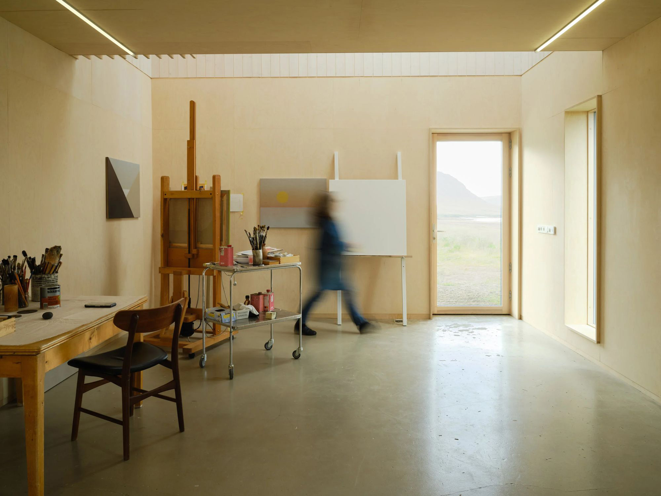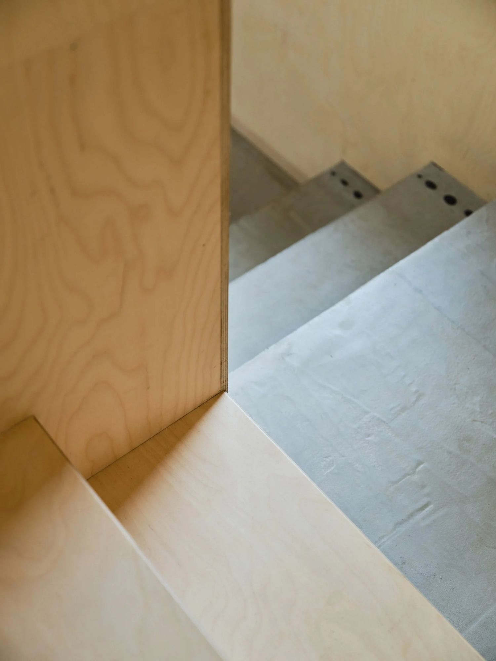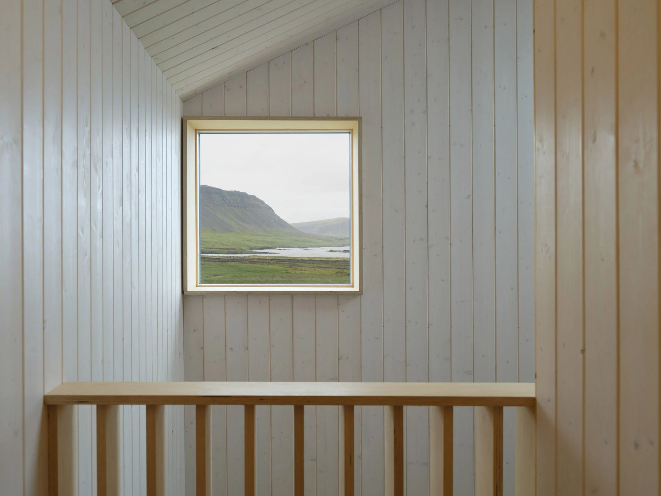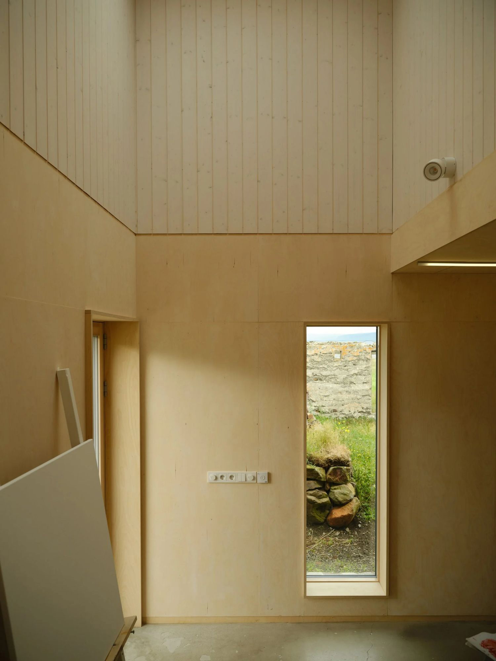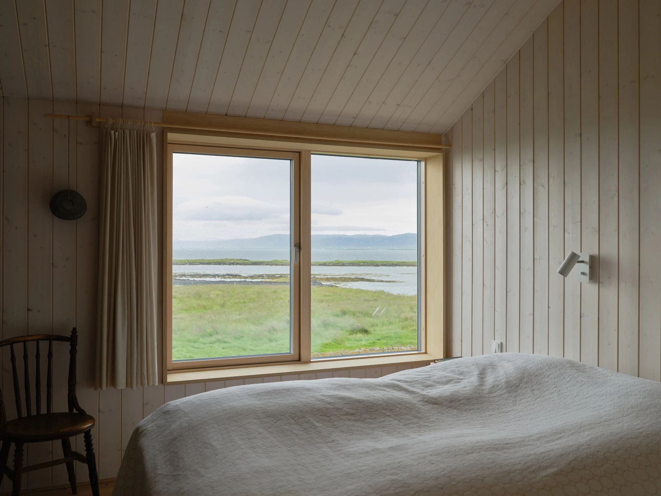A home and artist studio partly built within the ruins of an old barn.
Built in a gorgeous coastal landscape, the Hlöðuberg Artist’s Studio overlooks the Breiðafjörður Nature Reserve in western Iceland. The building is located on a former farm, with several structures in different states of disrepair scattered around a larger area. The owners asked London and Oslo-based architecture firm Studio Bua to revive the entire property. In the first phase of the large-scale project, the architects created an artist’s studio and home inside the shell of a derelict concrete barn. The team kept as much as possible from the structure, both to preserve the character of the old building in a great example of adaptive reuse architecture and to make the most of all available materials.
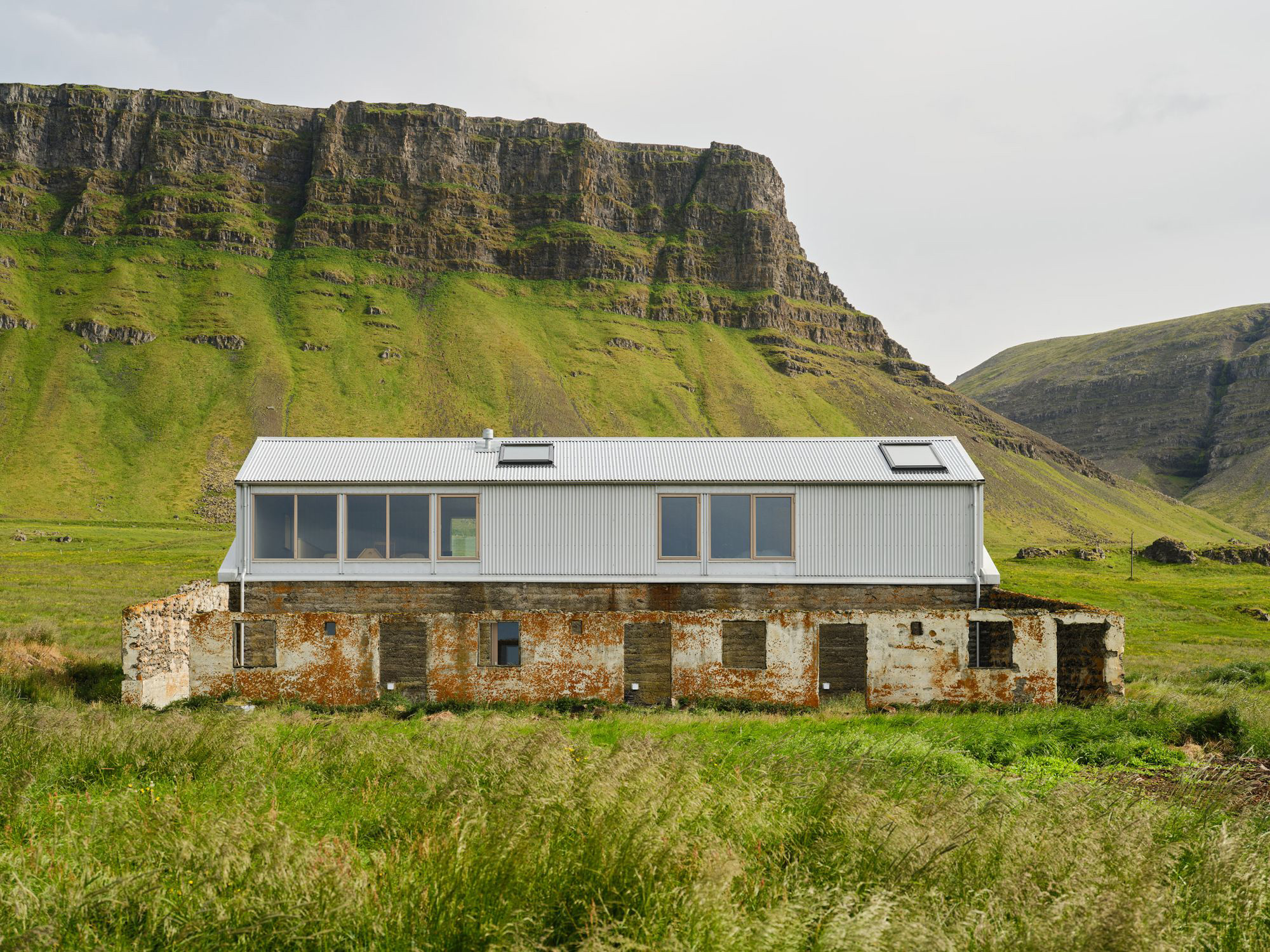
Thoughtful additions that celebrate the character of the old farm.
Most of the concrete perimeter walls remained and now enclose a partly sheltered garden. Reinforced with a concrete floor, the structure supports a two-story timber volume that rises within the ruins of the barn. As a result, the team could maintain the existing finishes of the concrete walls and create a more modern volume for the studio and home. Made from corrugated Aluzinc, the new roof references vernacular architecture while giving a light, reflective quality to the house. The metal roof mirrors the colors of the sky and the surrounding meadows, blending the dwelling into the setting naturally.
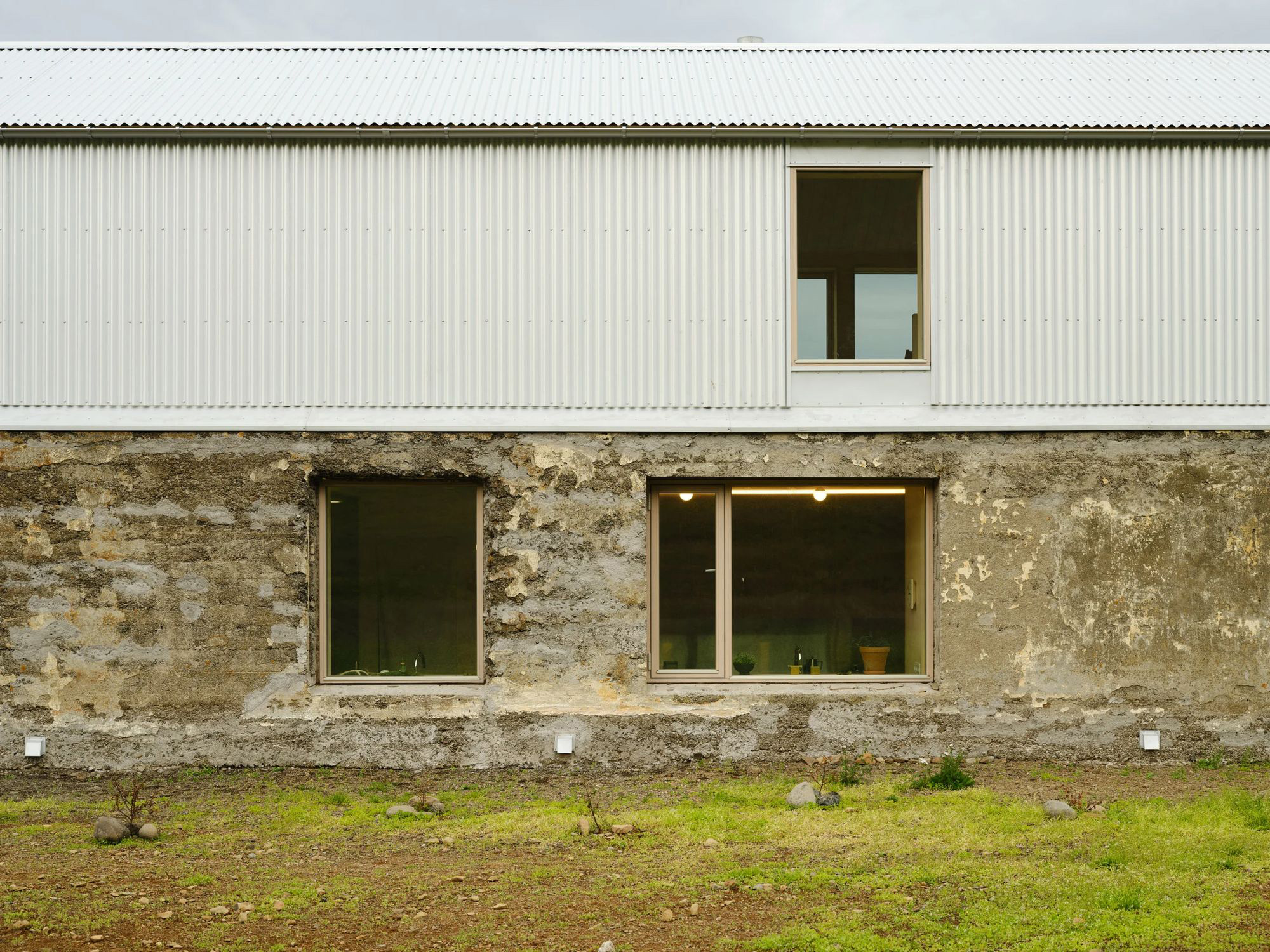
The team added only a few new openings on the ground floor in order to preserve the structure’s integrity. For the studio, the architects designed a separate entrance that allows the clients to move larger artworks with ease. A new window brings more natural light into the kitchen. Both the old and the new openings are diamond cut to reveal the textures of the aggregate walls. Inside, the windows have plywood frames that double either as shelving or as seating.
The ground floor also contains the kitchen and dining area. The studio collaborated with the artist client to create the stained treatment for the birch plywood walls, resulting in hues that remind of the meadows as they change colors throughout the year. A staircase leads to a mezzanine area that overlooks a double-height space. This upper level also contains the bedrooms and the bathroom. Finished in white stained pine wood, the volume also features large windows that frame views of the coast and mountains. Photography© Marino Thorlacius.
