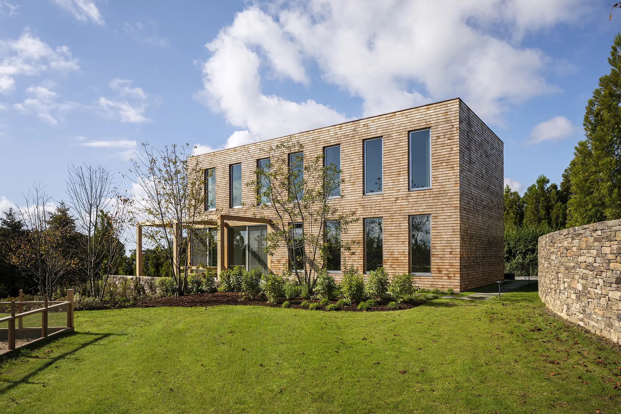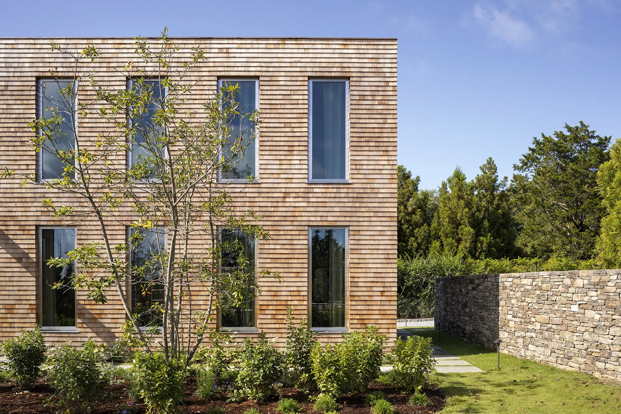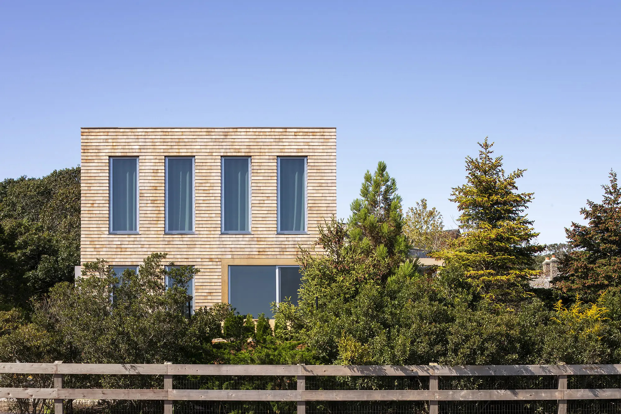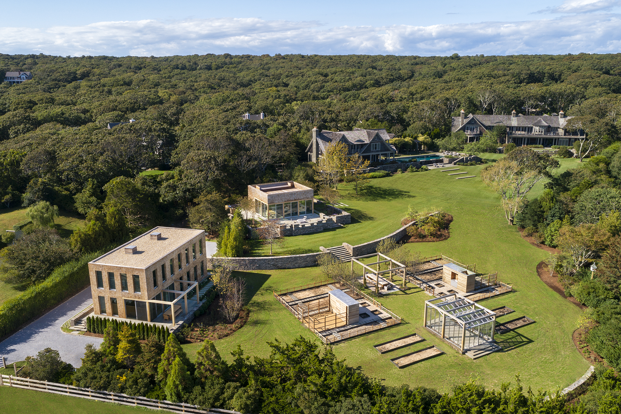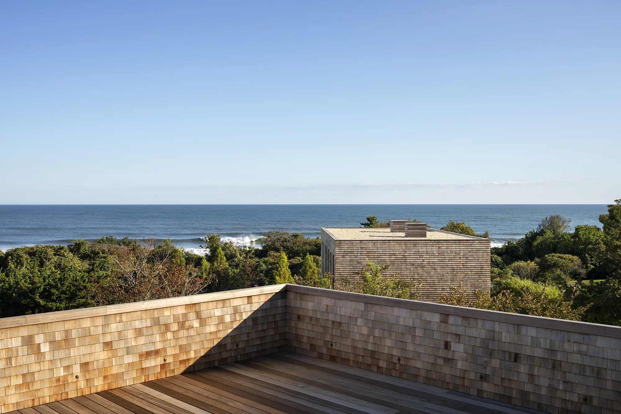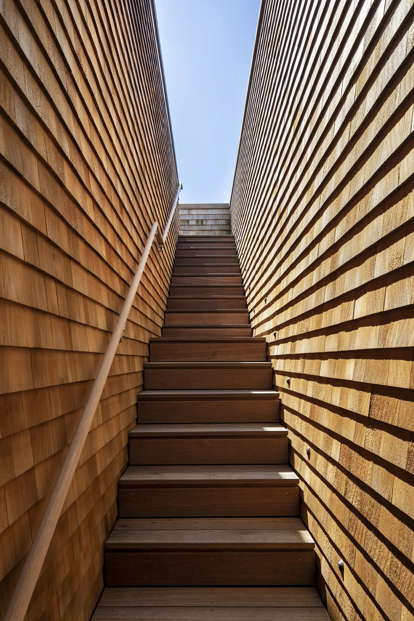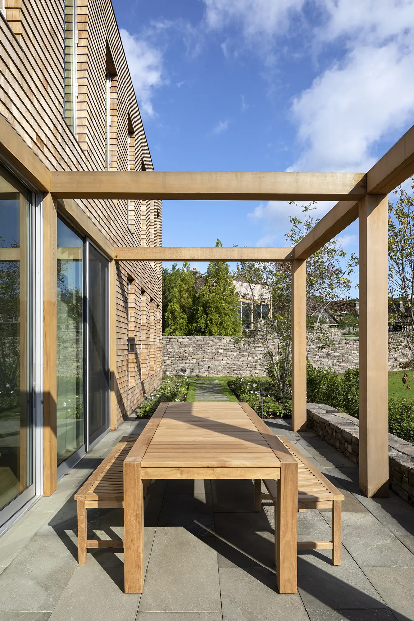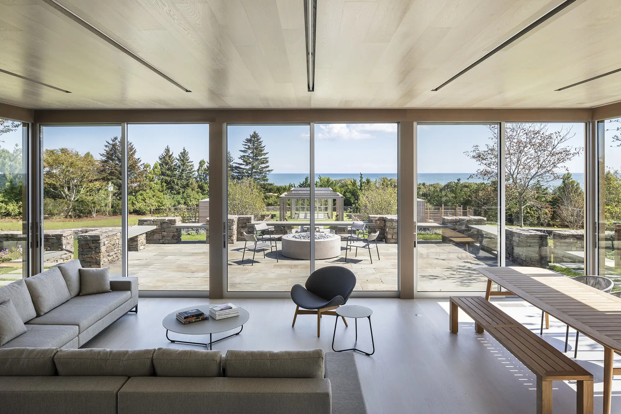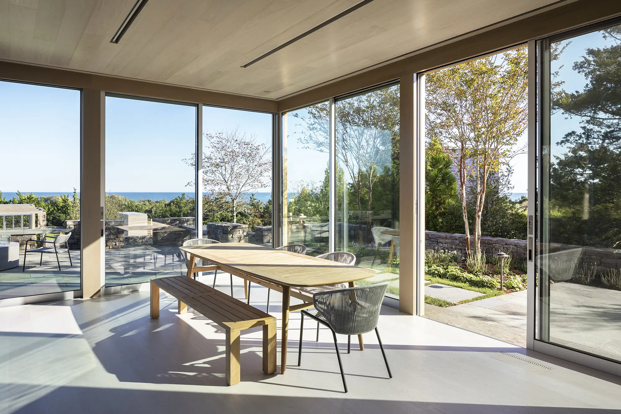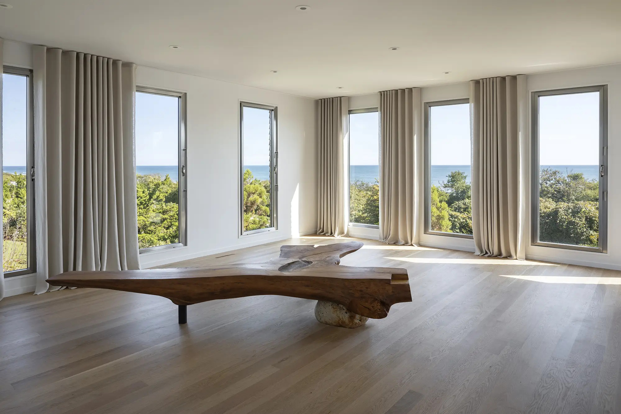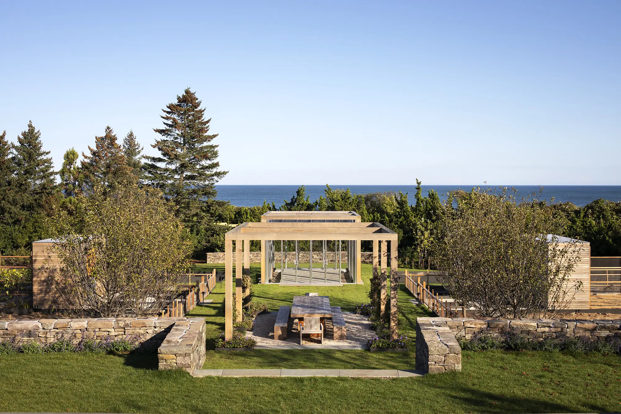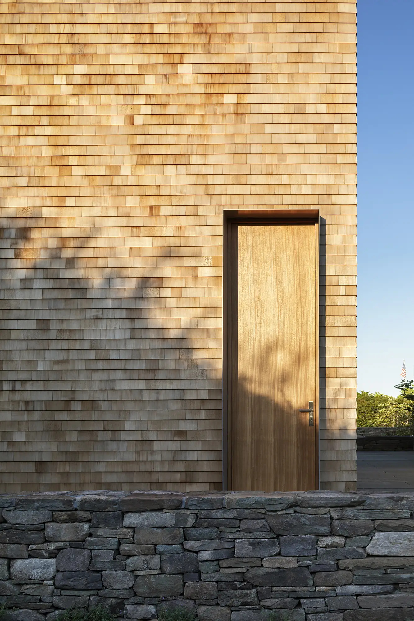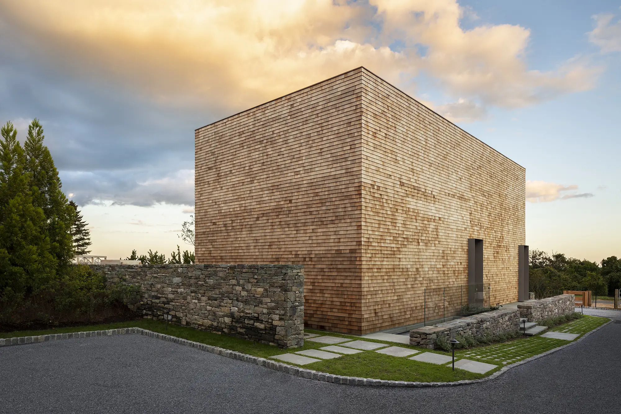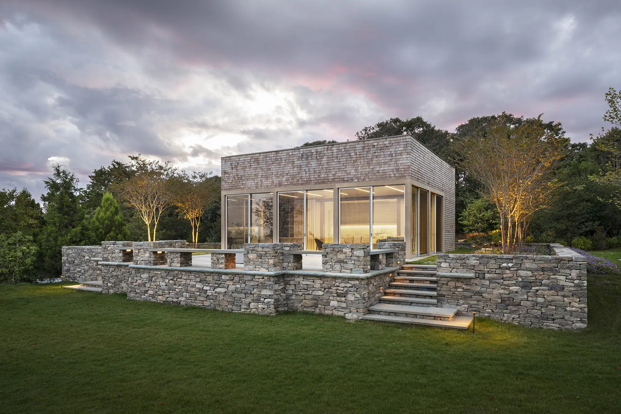Two volumes, terraces, and a garden on a site with striking ocean views.
Designed by Brooklyn, New York and Richmond, Virginia-based Architecturefirm, Hither Hill Residence is a special architectural project that incorporates both the site’s rich history of farming and its cultural landscape in its design. Located in Montauk, New York, the sprawling property stands on an elevated site with gorgeous views of the beach and the ocean. The studio designed the house for a family with five grown children. The clients’ connection to a local community that focuses on health, wellness and sustainable food production influenced the design. Apart from the main house, the site also features a multi-use pavilion that doubles as a guesthouse. Terraces connect the dwelling to nature further. Outdoor recreational spaces and a garden that allows the clients to enjoy a farm-to-table lifestyle complete the layout.
Inspired by traditional shingle homes from the Long Island area, the two volumes have simple rectangular silhouettes and cedar wood shingle cladding. The architects also used cedar for the columns and beams of the porches and structures that create sheltered outdoor areas. By contrast, a greenhouse features lightweight aluminum posts and beams. Floor-to-ceiling openings immerse the residents into the coastal landscape. Likewise, glass sliding doors connect the interiors to the surrounding greenery.
On this project, Architecturefirm collaborated closely with Nelson Byrd Woltz (NBW) landscape architects. The NBW team designed pathways that lead from the woodland part of the site to the beach-side zone; local plants that include rugosa rose, azaleas, asters, and blueberries create a fragrant carpet underneath the existing scrub oaks. The carefully chosen plants welcome pollinators and thus bring more balance to the site’s ecosystem. The Hither Hill residence has received the AIA Long Island Archi Honor Award 2021 and the AIA Virginia Design Award 2020. Photography © Architecturefirm, James Ewing.



