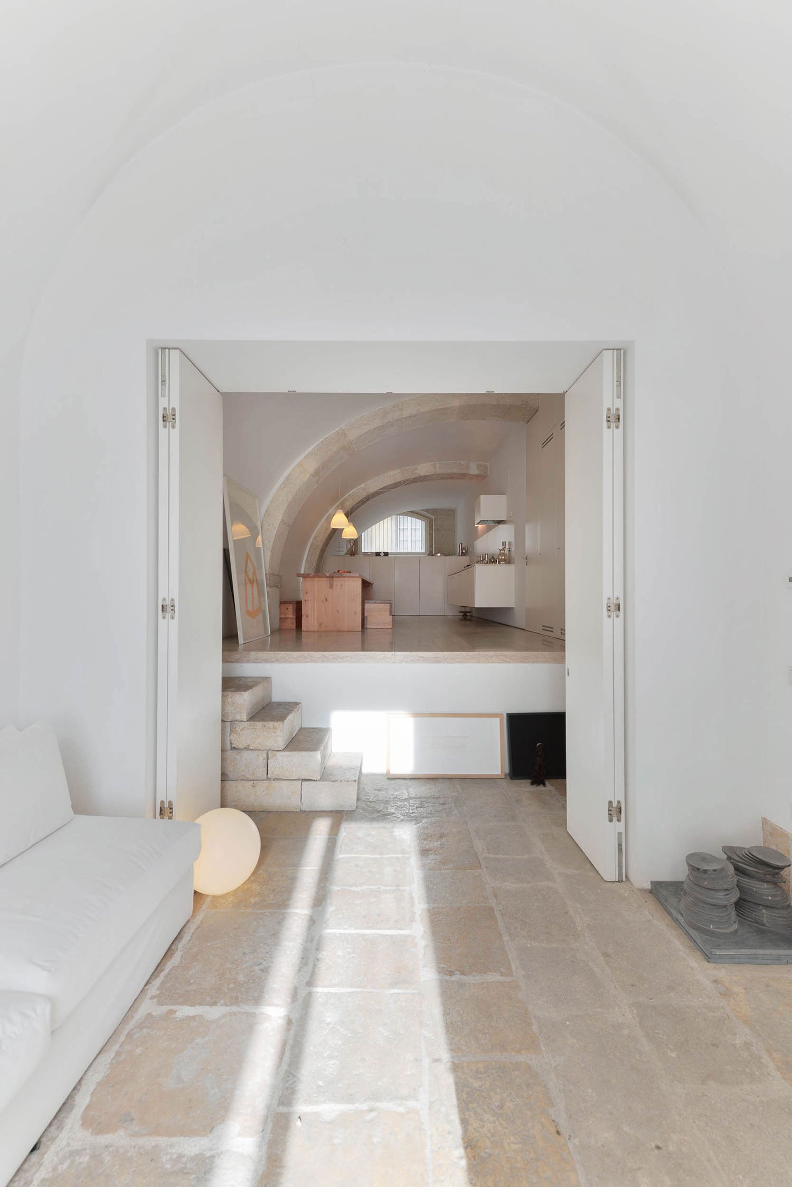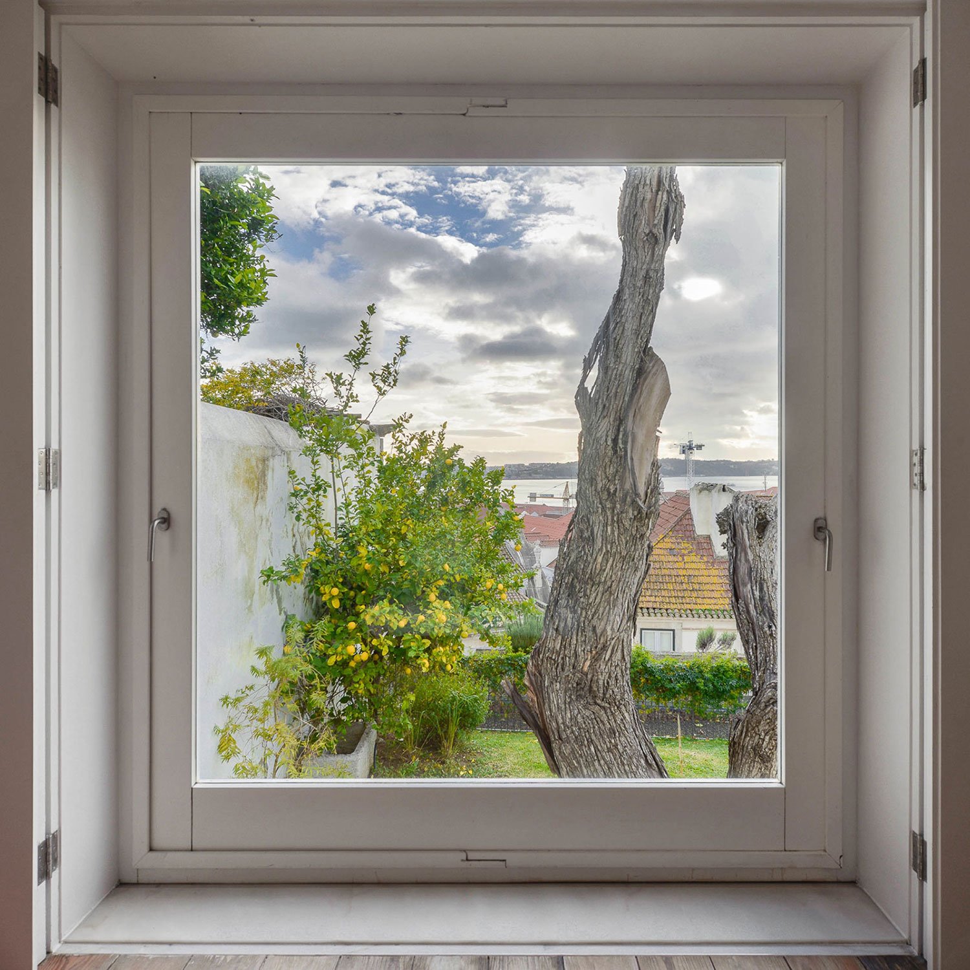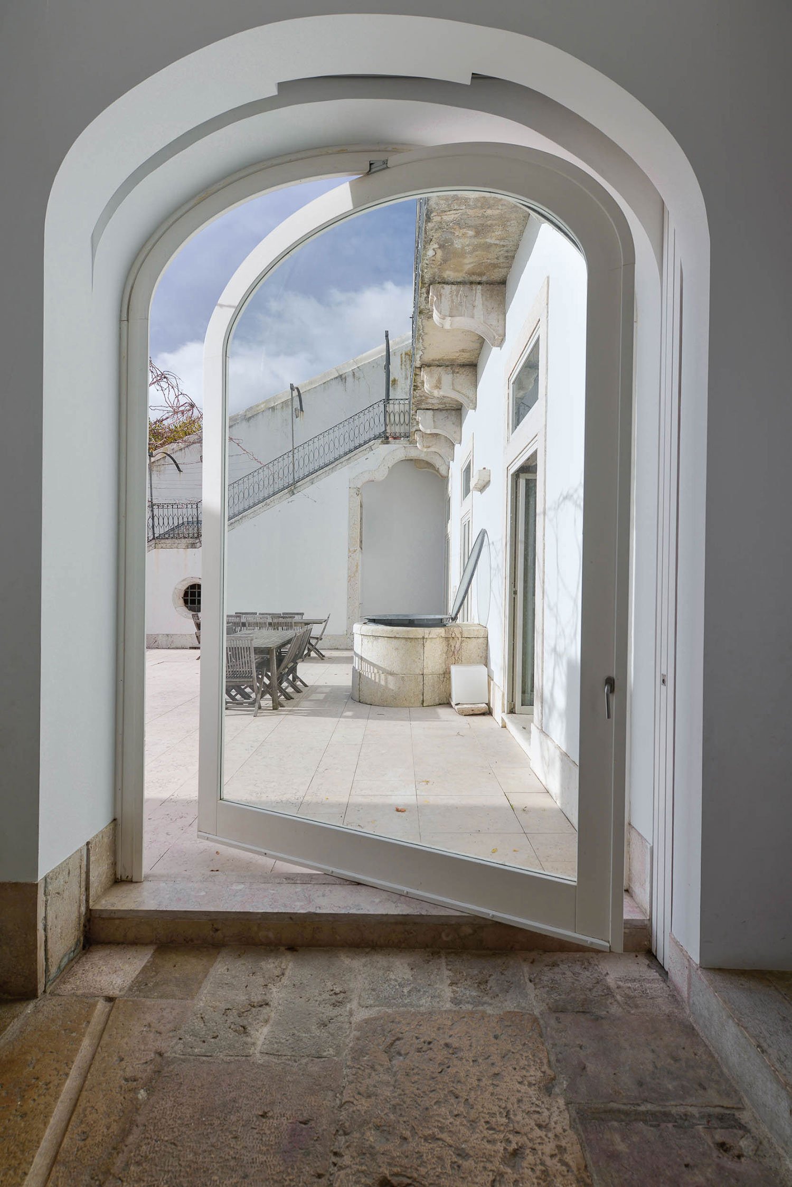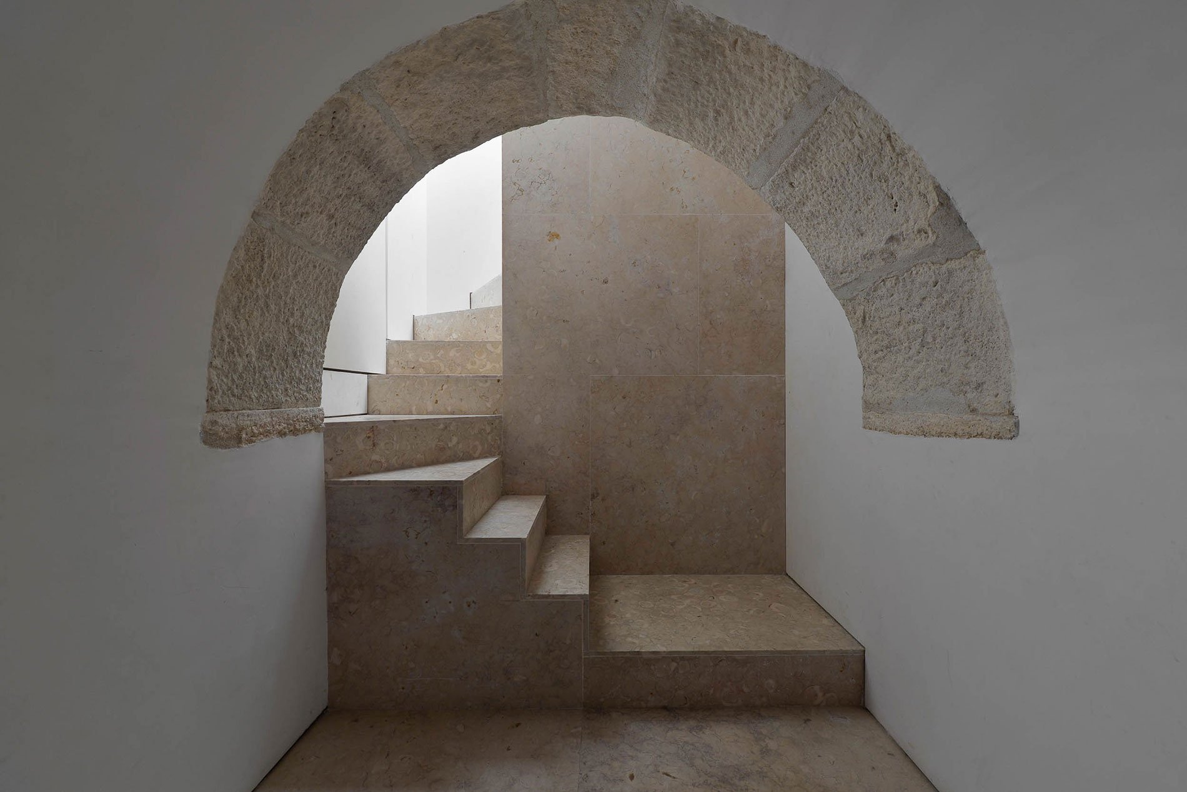The 18th century Casa na Rua de Sao Mamede ao Caldas had suffered extreme neglect and was in desperate need of repairs. When Manuel Aires Mateus was tasked with this historic home renovation in Lisbon, he strove to preserve the historic character of the house by keeping the updated interiors as simple as possible.
Aires Mateus, one of the founding partners of Aires Mateus Arquitectos in Portugal, minimized demolition where possible. Original floors, arched openings, and pilasters were left intact, while damaged walls and ceilings were re-plastered and painted white.
The renovation exposed a hidden underground cistern, which became a second living room, with a natural lightwell, tiled walls, and comfortable, oversized furniture.
Originally designed as a series of rooms that open upon each other, Aires Mateus honored the original floor plan and joined spaces together, rather than separate them. Three rooms were united into a single large dining room, and two rooms were unified into a kitchen and breakfast area. The living areas are a series of spaces in the back, opening onto a large garden.
From the garden, residents can take advantage of the hillside location and command views that take in the whole city, including the Lisbon Cathedral and the ocean.
The renovation exposed a hidden underground cistern, which became a second living room, with a natural lightwell, tiled walls, and comfortable, oversized furniture.
The finished design of this renovated Portuguese estate favors natural light, neutral colors, and organic materials. The succession of spaces creates intimacy without artificial divisions, and the garden access is positioned to enhance and inform the interior. The cistern has become a welcome, intimate space, and the whole home strikes a balance between a historic past and a timeless future.









