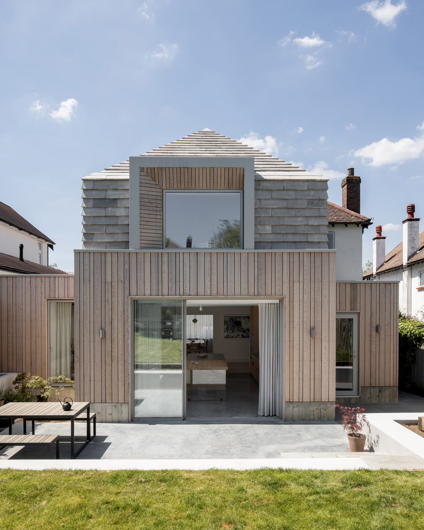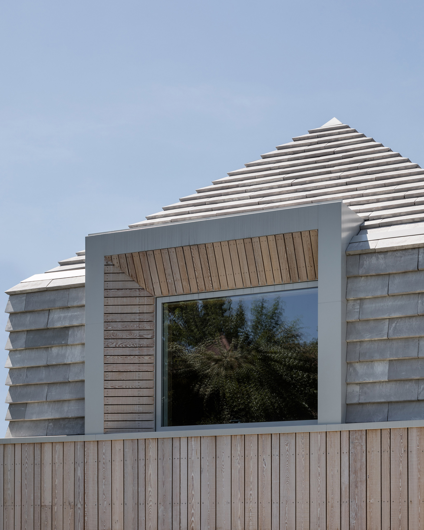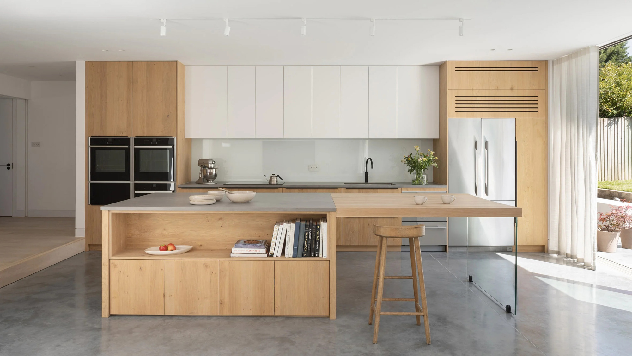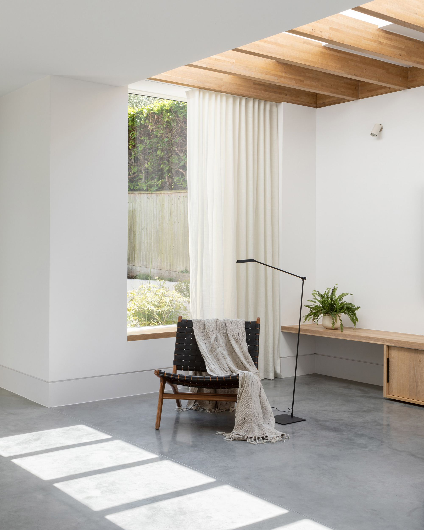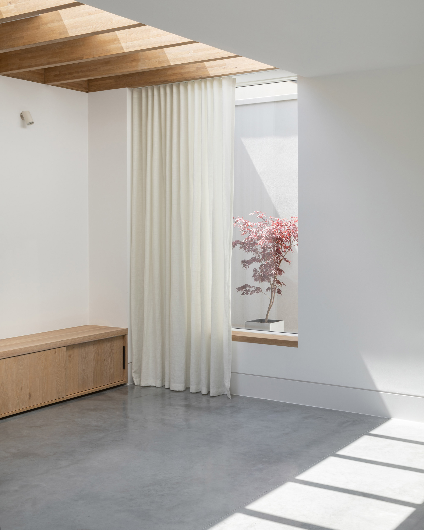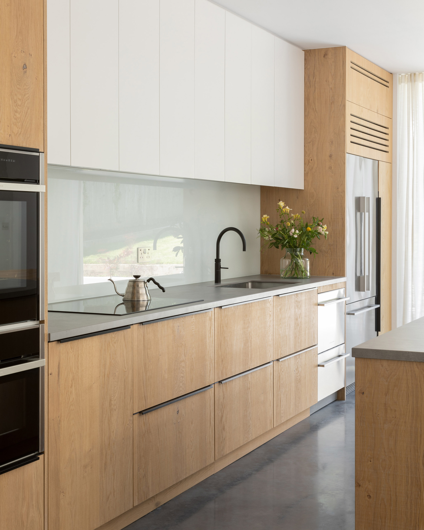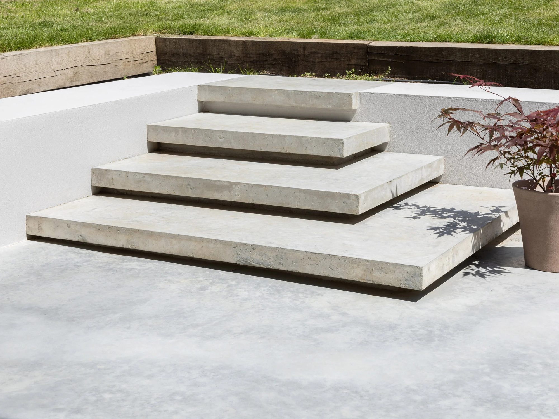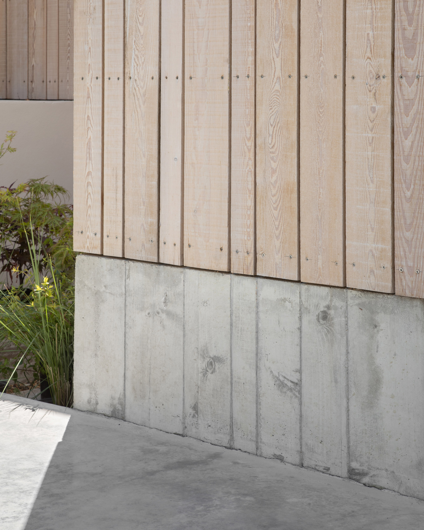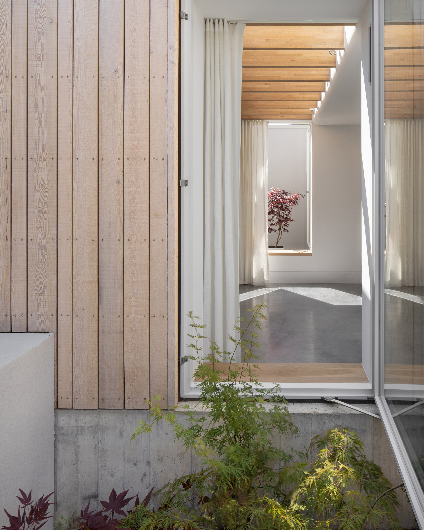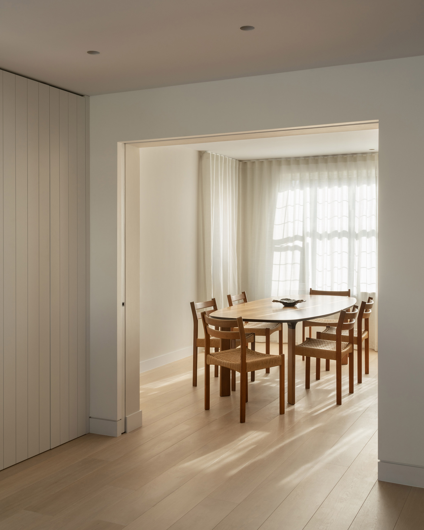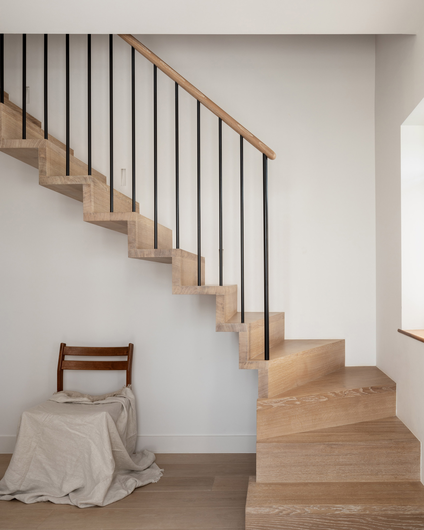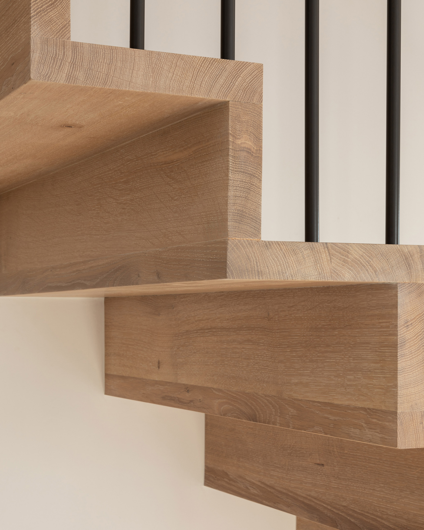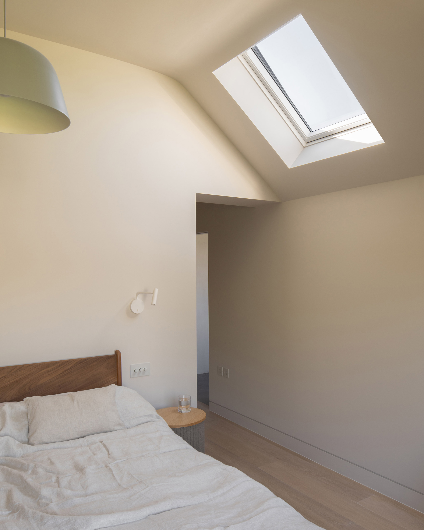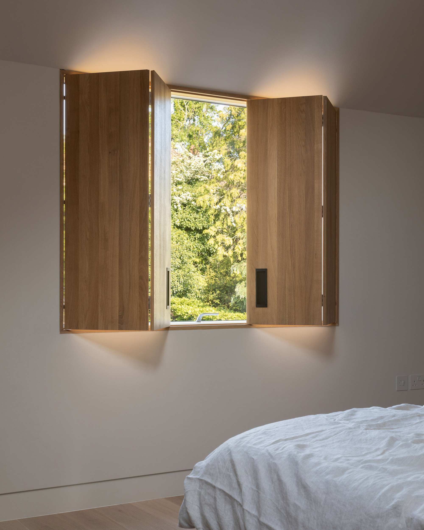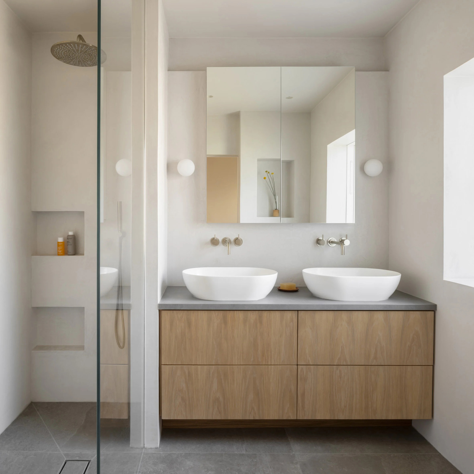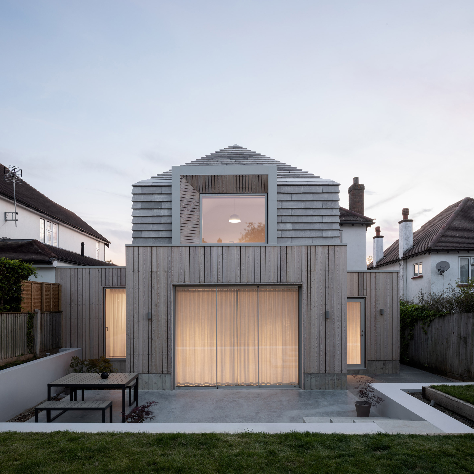A house extension designed with a warm gray, hipped roof.
Located in Epsom, Surrey, this 1920s house was transformed with a contemporary extension by London-based studio Oliver Leech Architects. Named Hipped House, the residence required extensive renovations throughout the interior as well as the addition of a two-story volume to expand the available living spaces. The clients, a young family with two children, wanted a home where they could spend more time together. Local planning restrictions challenged the studio to find ingenious ways to complete the design with a contemporary feel.
The team designed the extension with a pitched, hipped roof that recreates the shape of the original house. A dormer window punctuates the roof and brings natural light into the interior. Handmade, wide clay tiles from Denmark give the house an elegant but also distinctive look. At the same time, they offer an elegant take on the classic red tile roofs of the surrounding houses. A concrete base and Siberian larch cladding with vertical boards in a natural color complete the exterior of the extension.
The new volume has two floors. The ground level houses the open-plan, flexible kitchen and living room, which also open to the garden via large glass doors. On the upper floor, there’s a master bedroom with vaulted ceilings and the dormer window that overlooks the garden. This level also contains a bathroom. An internal courtyard with a red maple tree doubles as a light well and serene connection to nature for the living spaces located at the heart of the house. The architecture firm used an elegant material palette throughout the house, from polished concrete floors to wood furniture. White walls and ceilings enhance the brightness of the interior further. Photography© Ståle Eriksen.



