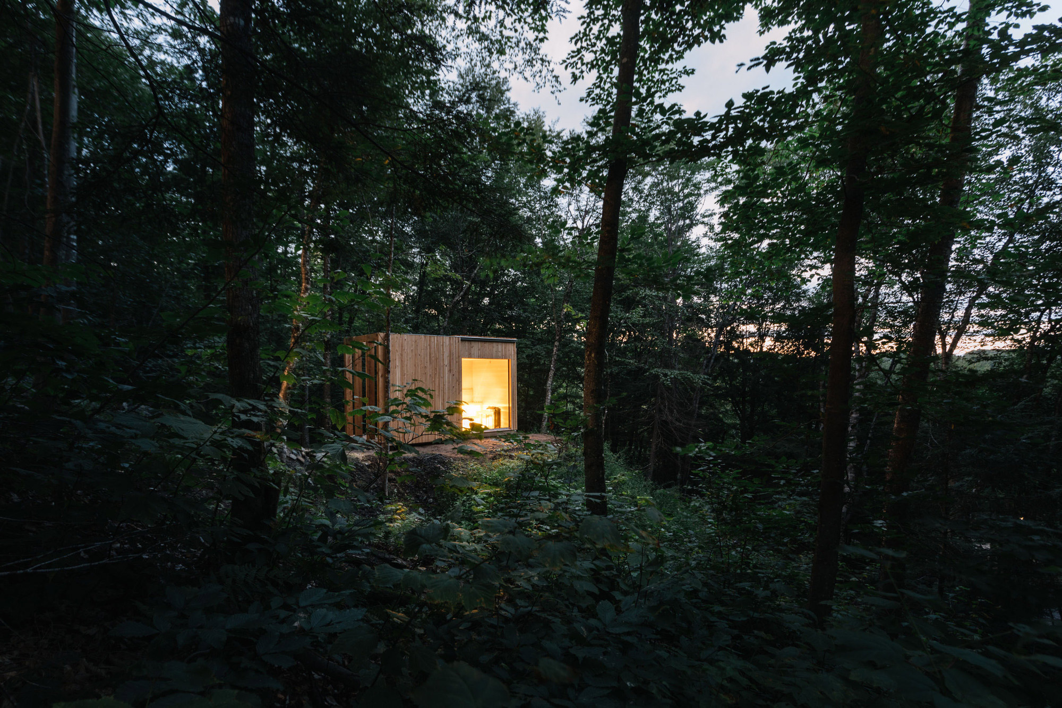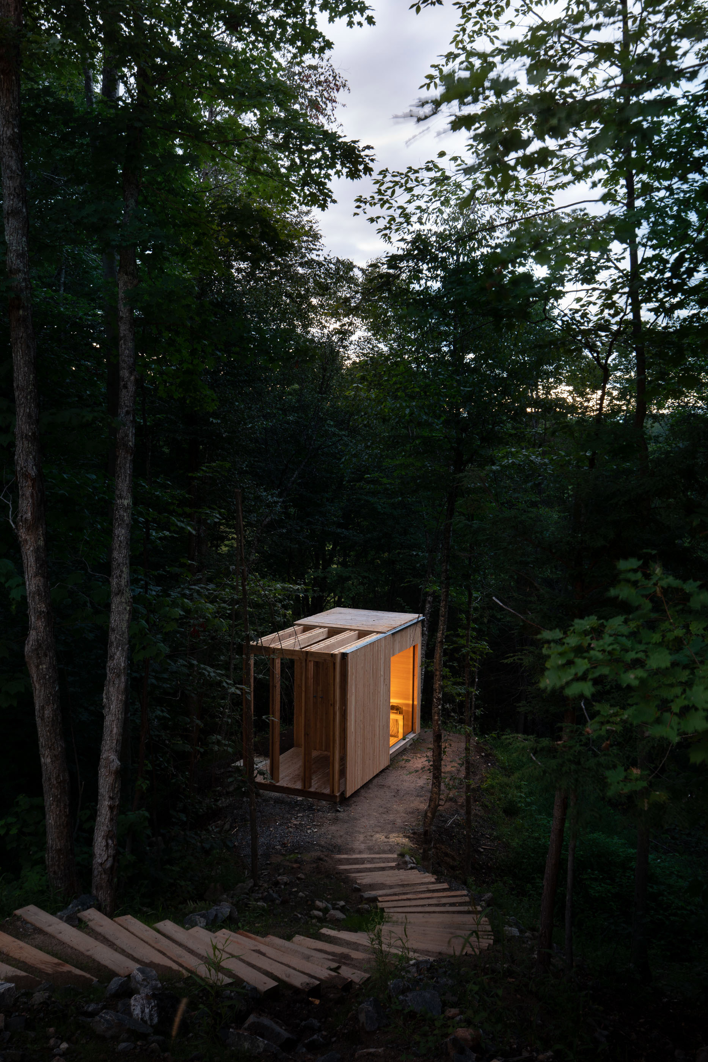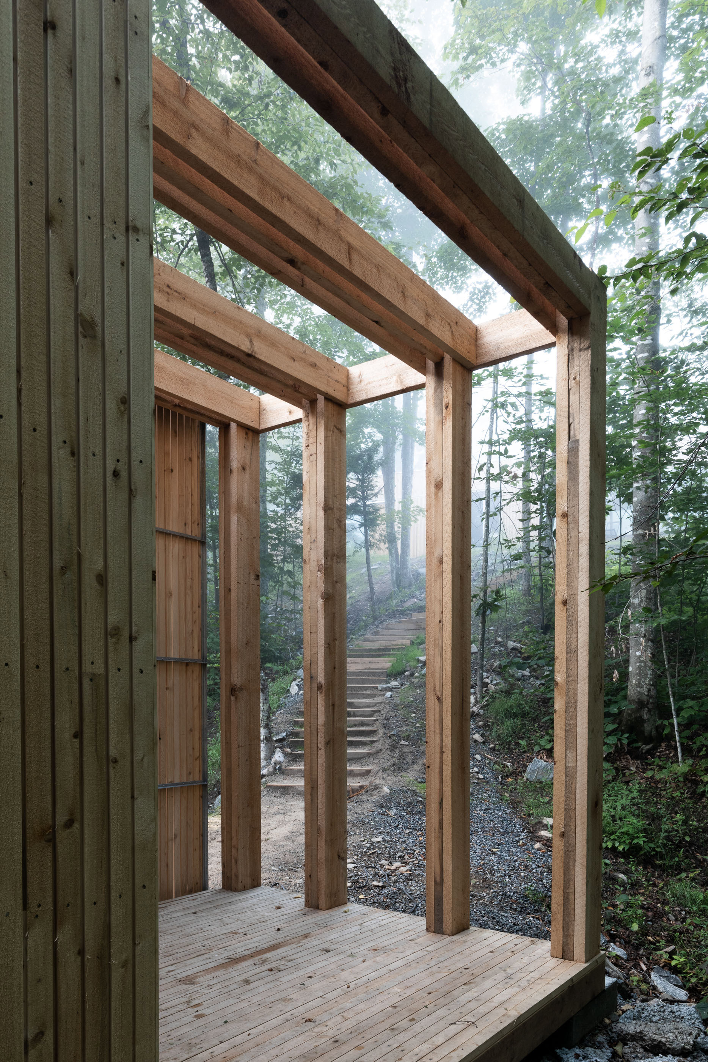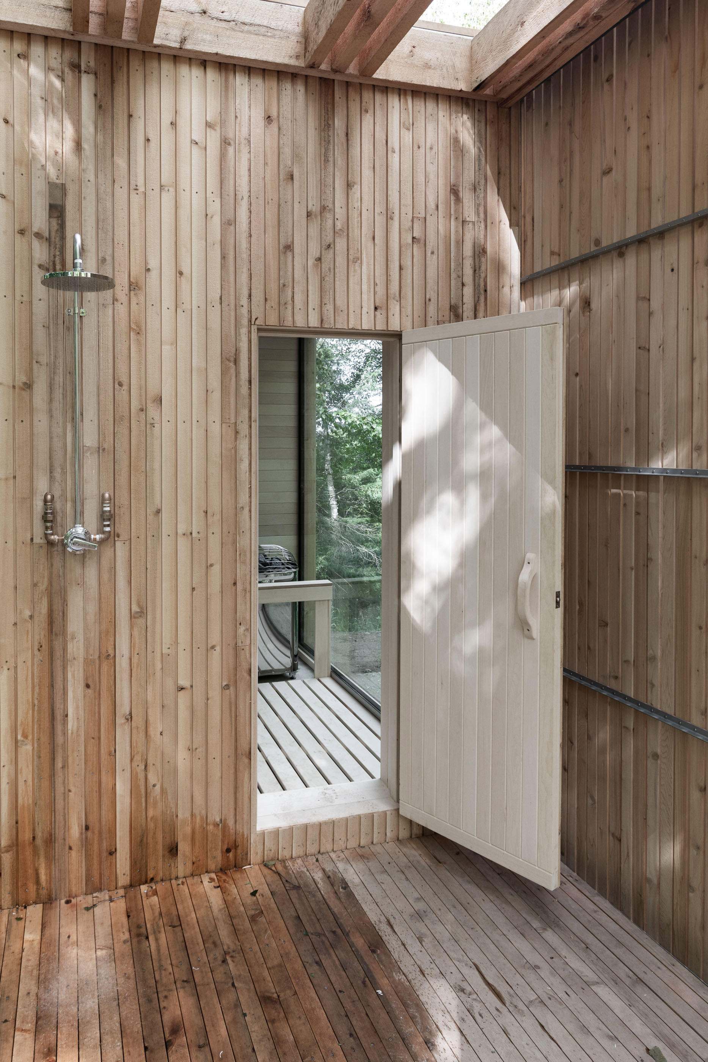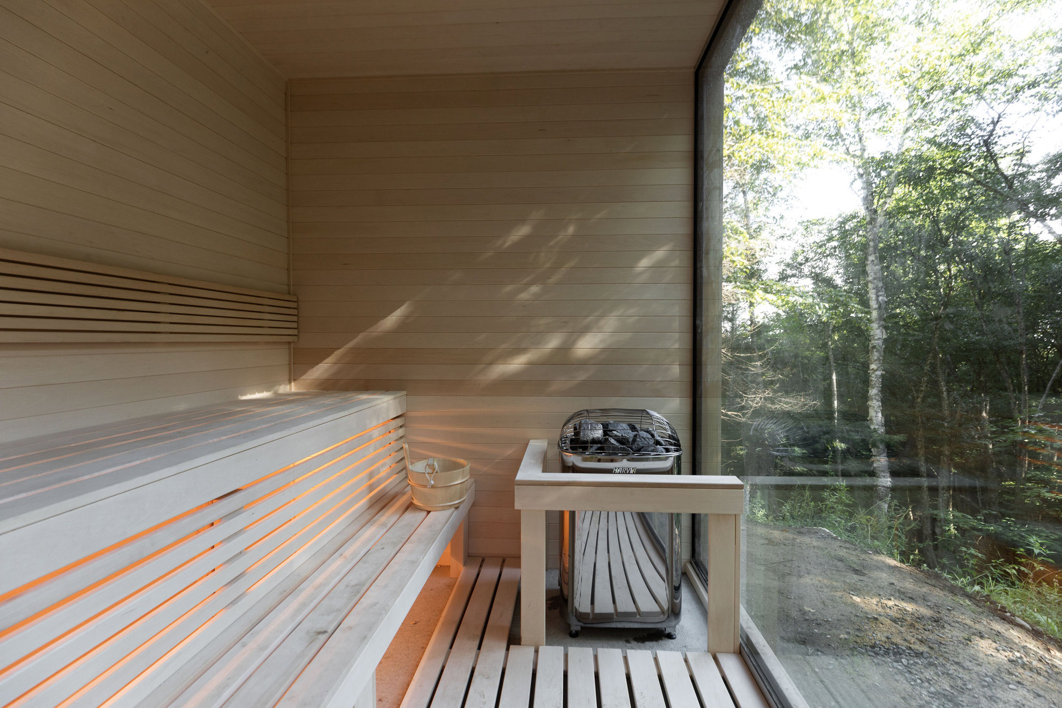A minimalist wood-clad sauna designed for a Nordic-inspired retreat in a woodland in Quebec, Canada.
Built in a woodland in the picturesque village of La Conception, Quebec, Hinterhouse is a retreat that celebrates Japanese and Nordic design. Architecture firm Ménard Dworkind designed the volume along with a nearby cabin for hotelier Hintercompany. Apart from the two retreats, the studio also completed a private sauna, linking it to Hinterhouse via a winding staircase. Similarly to the minimalist retreat, the sauna features a simple volume with clean lines and natural materials. The white cedar wood exterior will develop a silver-gray patina and make the structure a natural part of the forest.
Like the retreat, the sauna aims to immerse guests into the landscape. The private sauna boasts floor-to-ceiling windows that provide uninterrupted views of the woodland. As a result, guests feel connected to nature as they relax and recharge their batteries. A wooden screen slides over the glass to close off the volume when not in use.
Inside the Hinterhouse sauna, the team created a simple, Nordic-style space with wooden benches oriented towards the glass opening. Apart from the cedar volume, the studio also designed an outdoor shower where guests can cool off and experience a genuine Scandinavian sauna experience. A hammock offers the ideal solution to unwind and enjoy the tranquil setting while listening to the songs of birds and the rustling of leaves. Photographs© David Dworkind.



