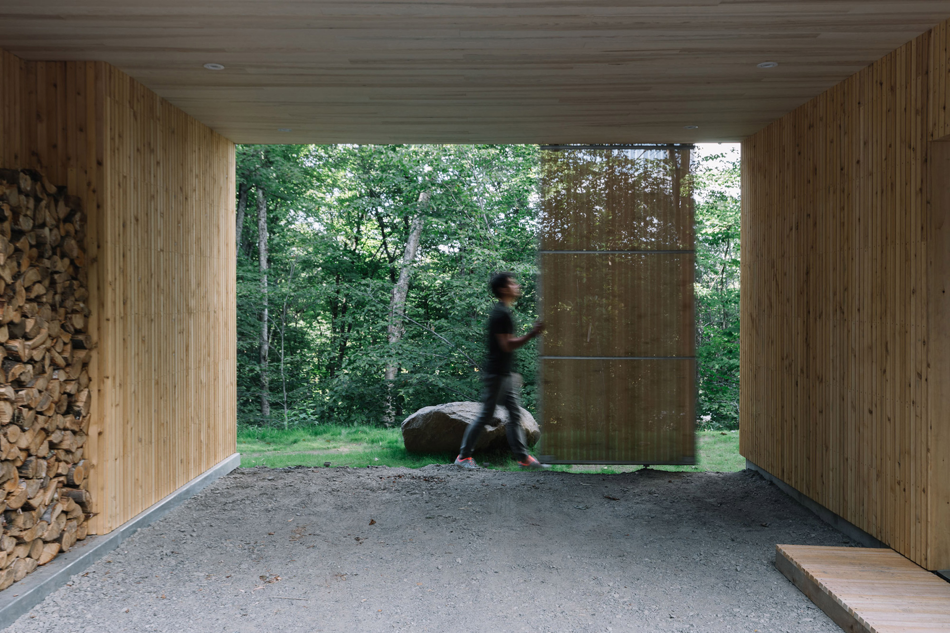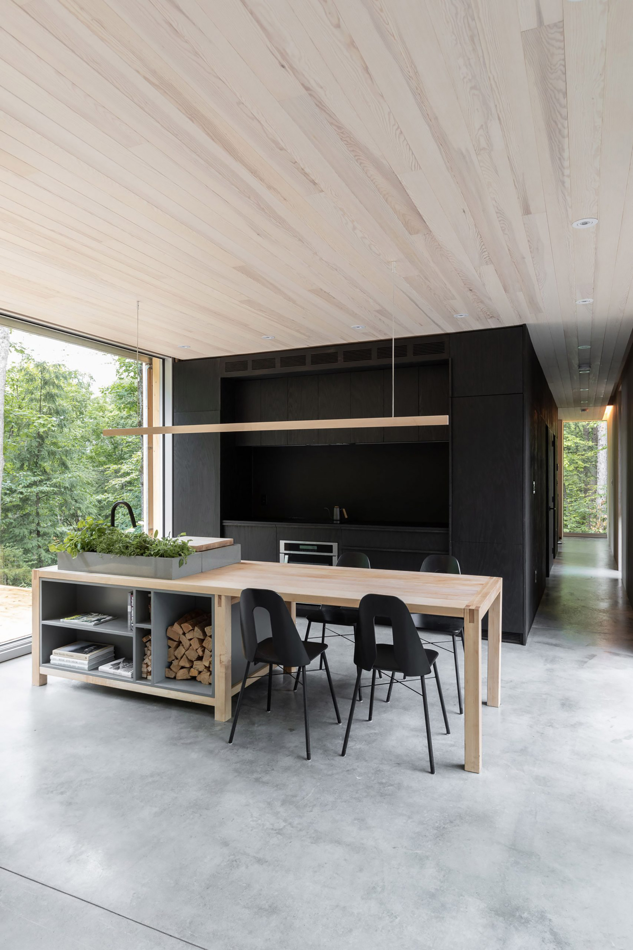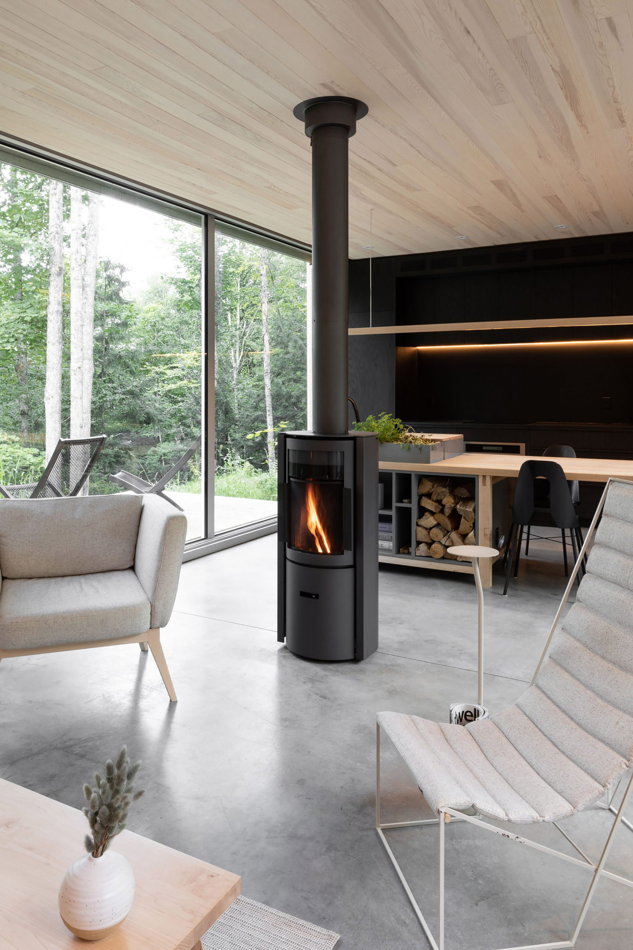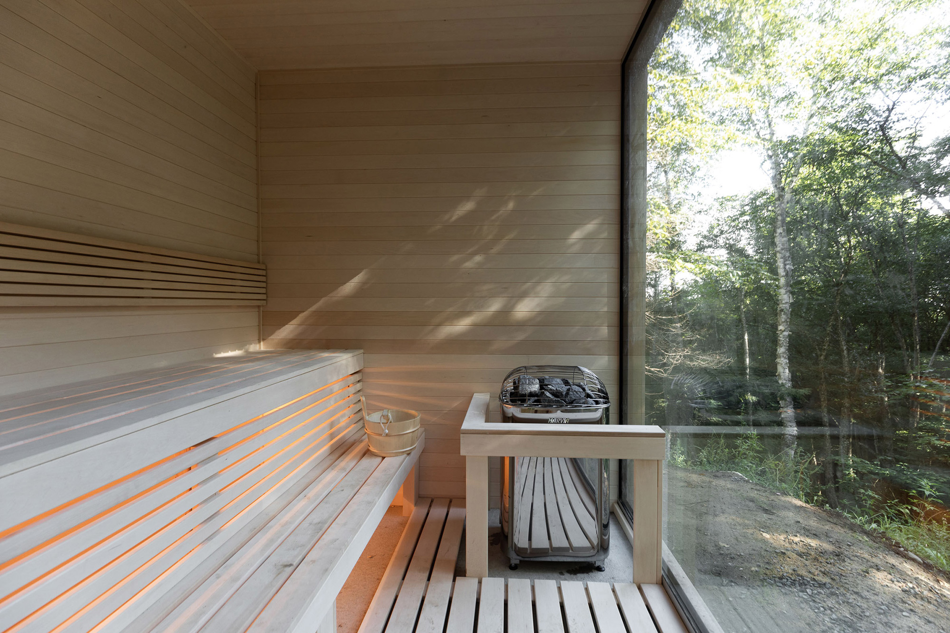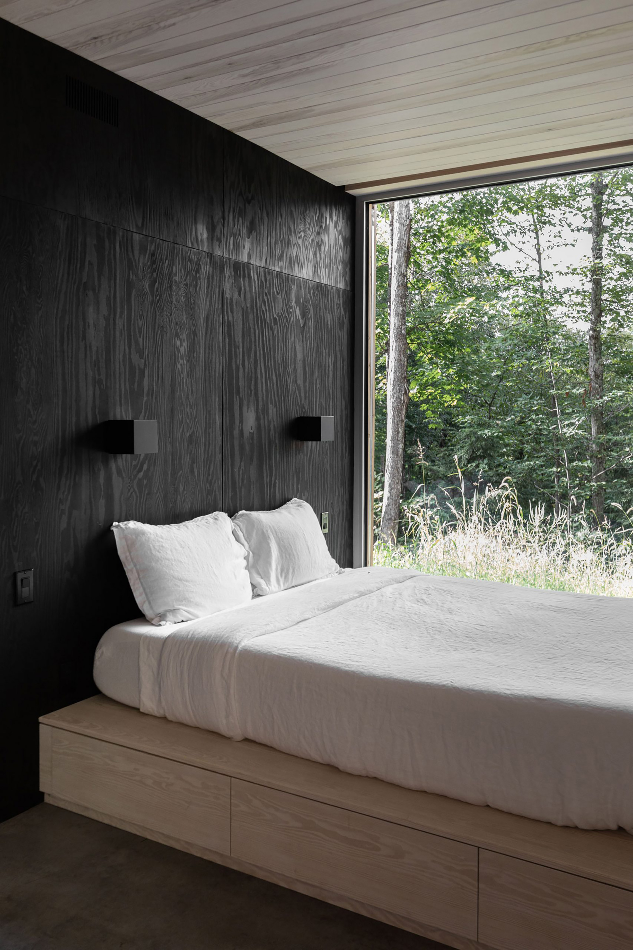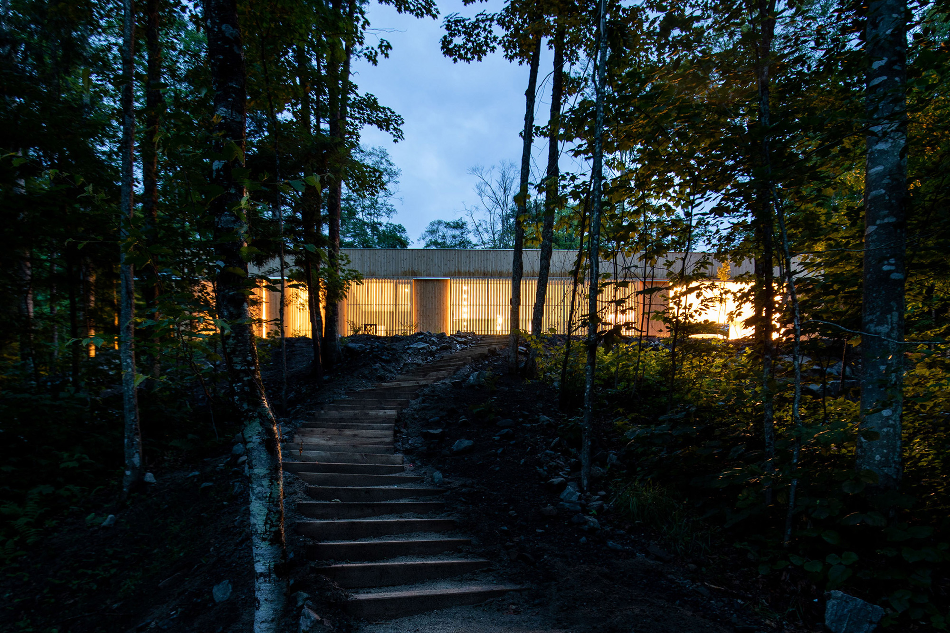A hotel retreat inspired by Norwegian cabins and Japanese minimalism.
Drawing inspiration from both Norwegian houses nestled in mountainous landscapes and Japanese minimalism, Hinterhouse is a special kind of retreat. Architecture firm Ménard Dworkind designed the cabin for Hintercompany. The hotelier aims to immerse guests into wild landscapes and allow them to reconnect to nature, away from the fast pace of city environments. The company also puts a focus on sustainability and plants 10 trees for every booking. Hinterhouse incorporates the brand’s values in a gorgeous design that also provides the blueprint for the creation of a prefabricated house in the future. Nestled in a woodland in the village of La Conception, Quebec, a short drive away from a ski resort, the retreat boasts a simple rectangular form and white cedar cladding.
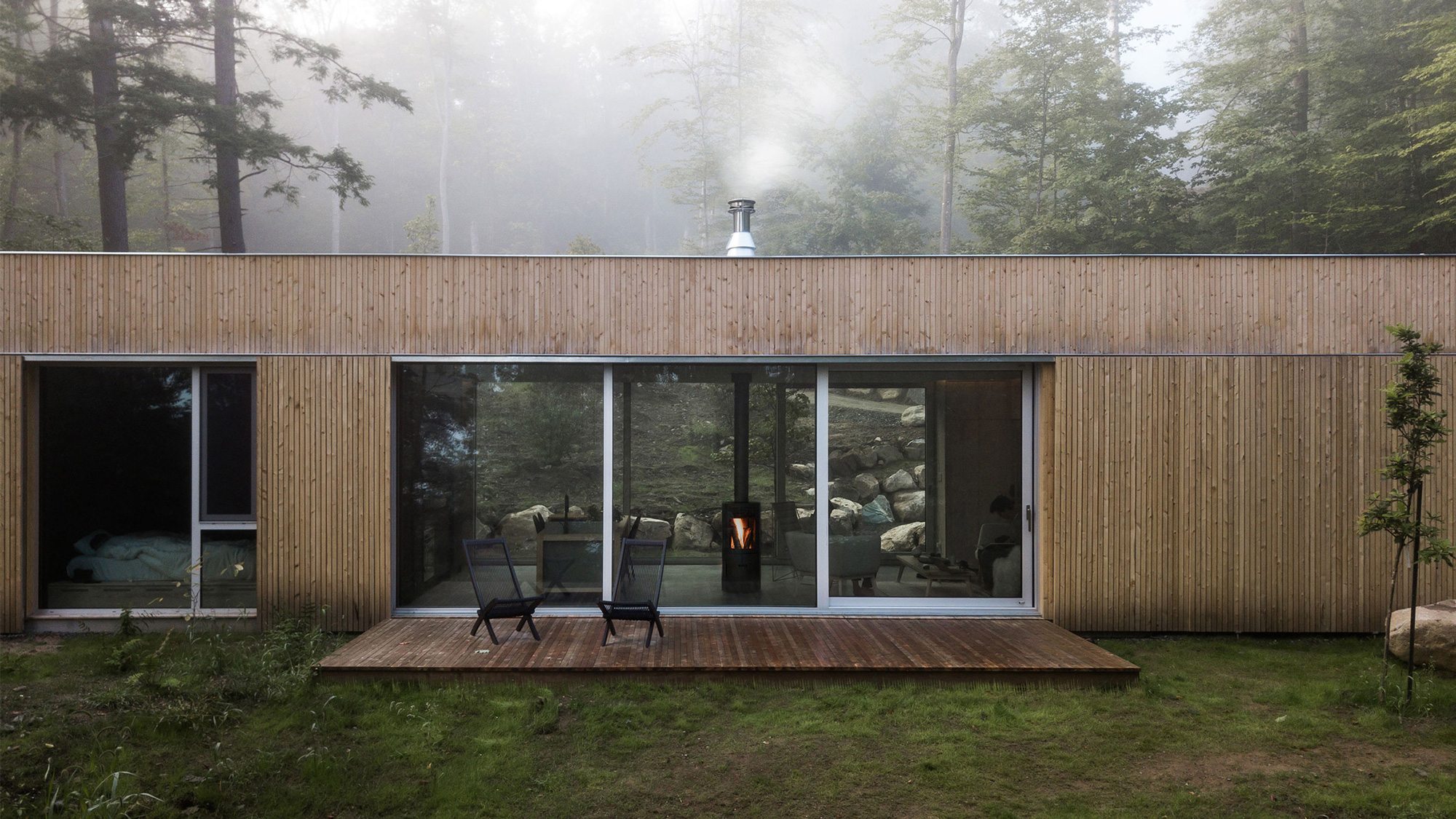
Natural materials meet sustainable design.
Shutters made of the same type of cedar wood slide over the windows; they can either close the house or offer lovely views of the Mont-Tremblant valley. The wood will develop a silvery gray patina over time, blending the house into the forest setting further. Similarly to the exterior, the interior boasts an abundance of wood, most of it sourced from sustainably-managed forests. Apart from pale pine walls, the team used Douglas fir plywood with an ebony finish for a central volume. This black block contains a bedroom, bathroom, and laundry room.
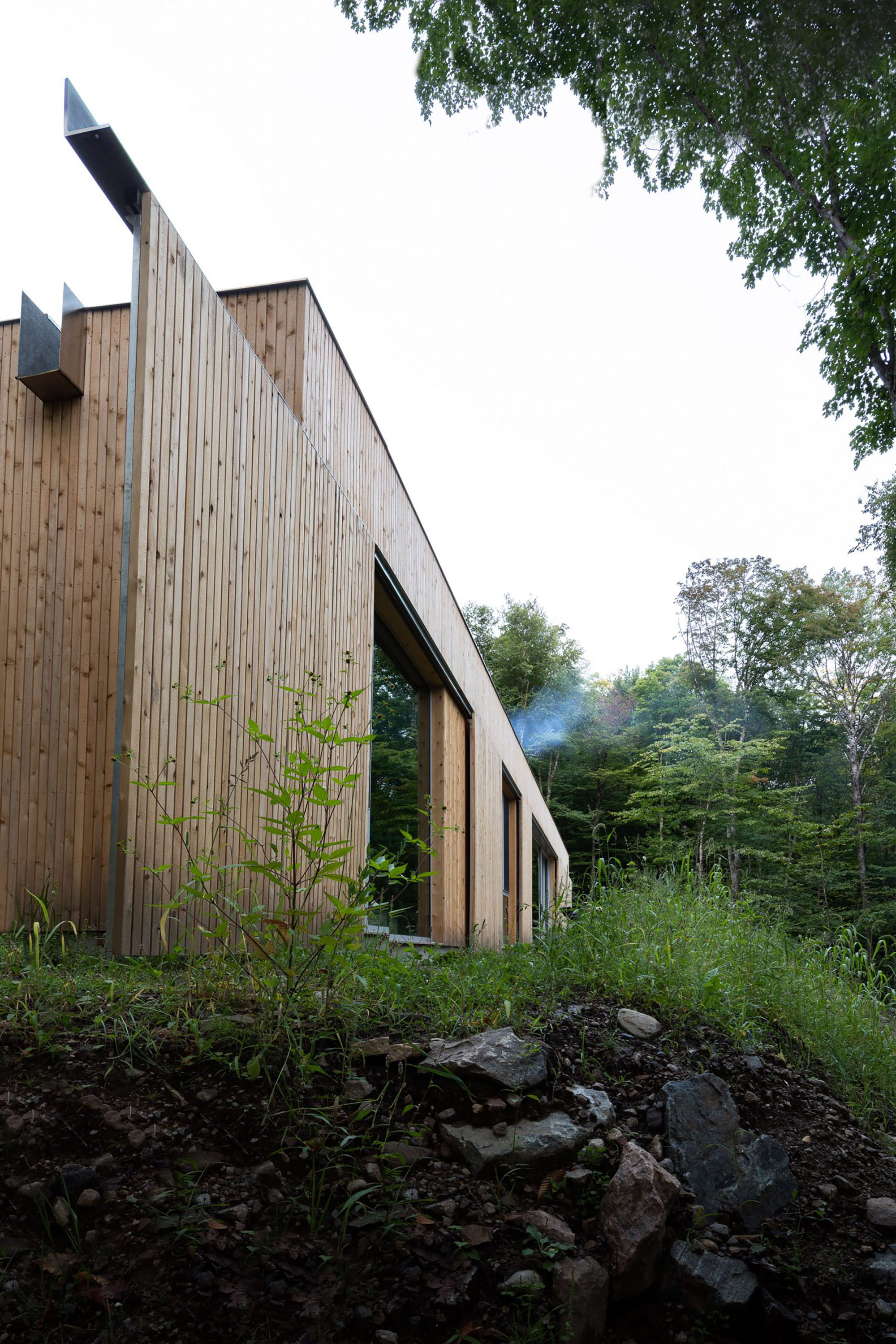
Concrete flooring links all the rooms in Hinterouse, flowing from the living room and kitchen to the hallway and the bathroom. The kitchen island doubles as a table and also features built-in storage for wood and kitchen accessories. The custom sink boasts a built-in compartment for a small herb garden. Open-plan, the living room with a wood-fired fireplace is airy and bright. This area also features large windows that bring the surrounding nature inside the house. In the bedroom, black wood surfaces help to highlight the views of the lush green forest.
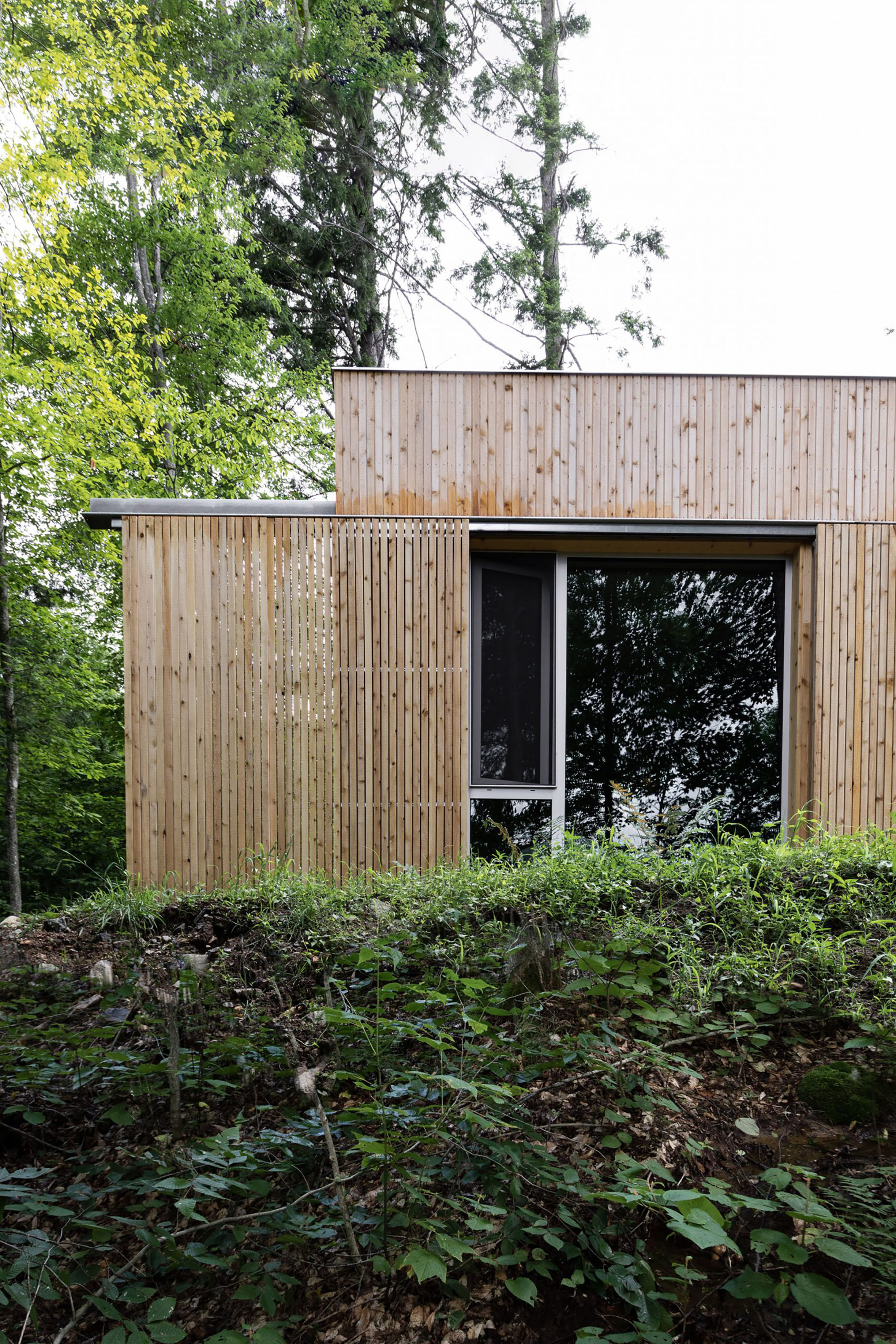
For this project, the studio also designed a cedar-clad sauna which guests can access via curving stairs leading down the hillside. Apart from the sauna itself, this volume includes an outdoor shower and a hammock. Guests can make the most of their stay with various activities that include hiking and skiing to cycling. Photographs© David Dworkind.
