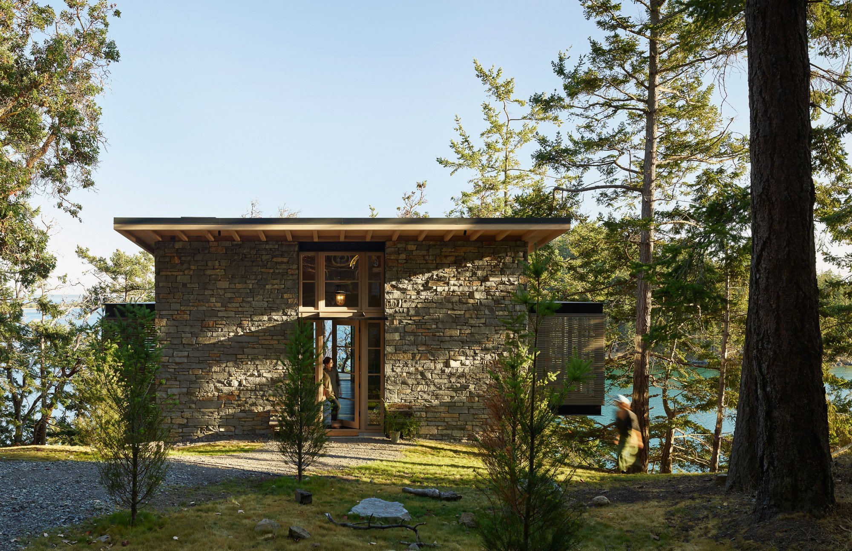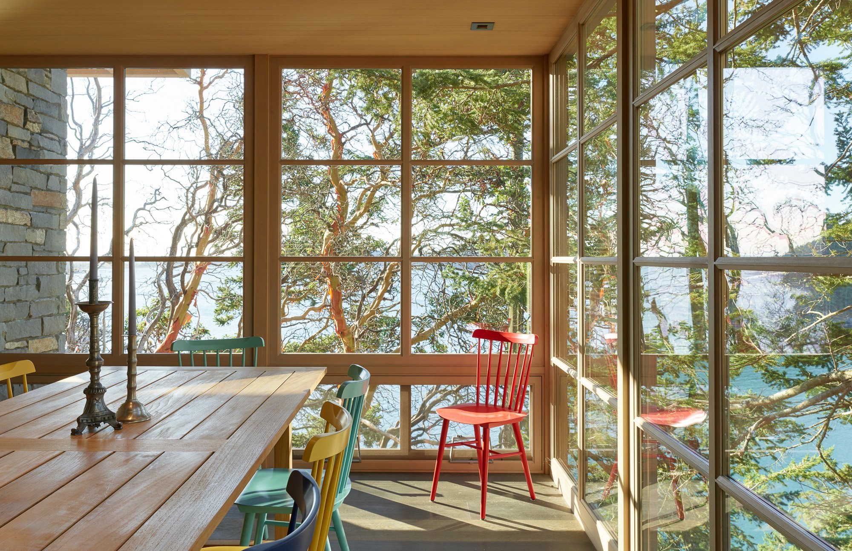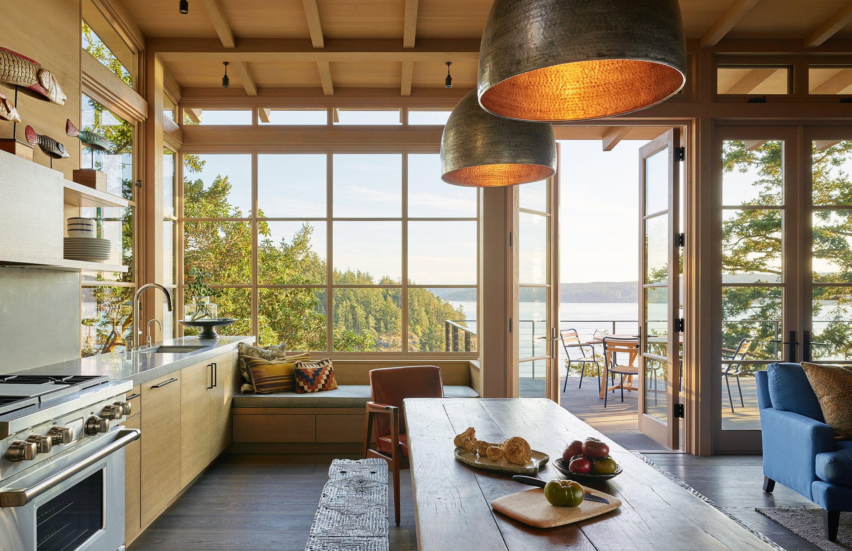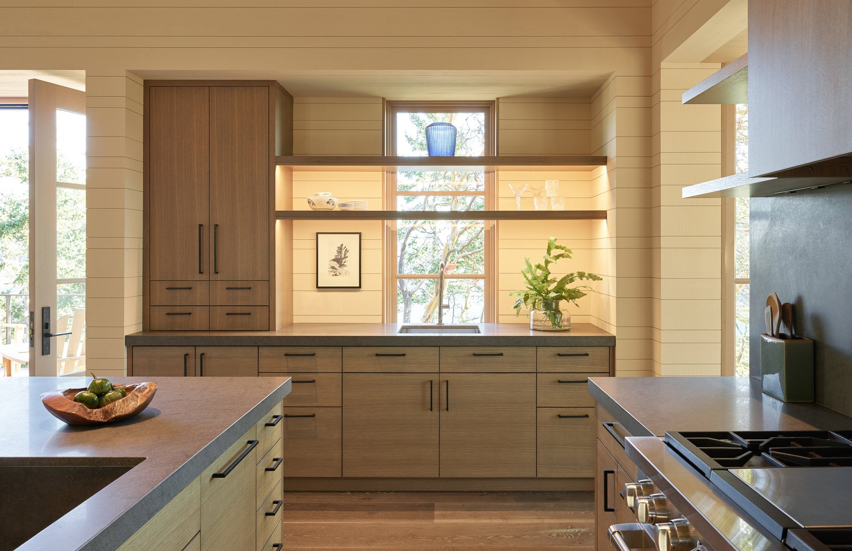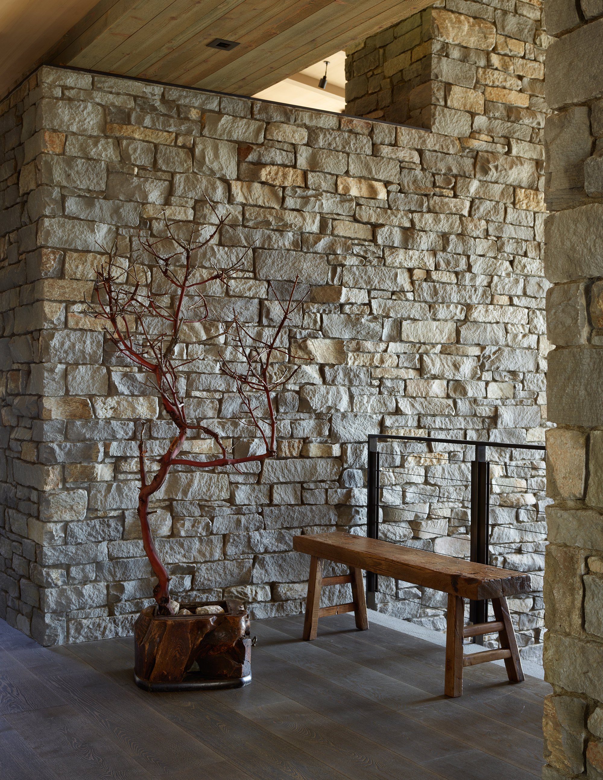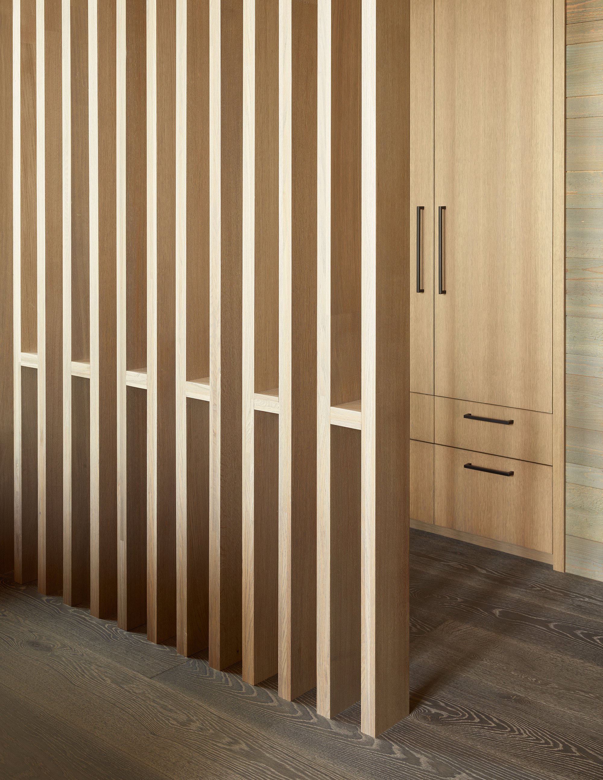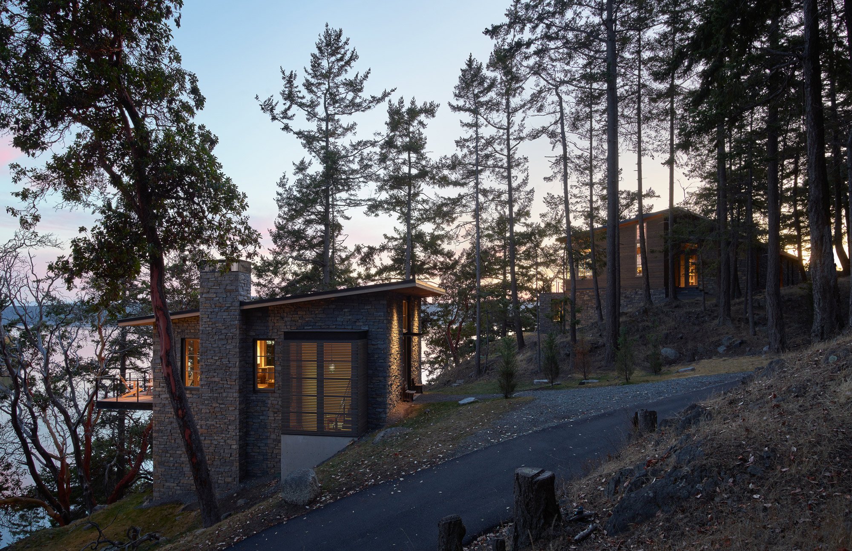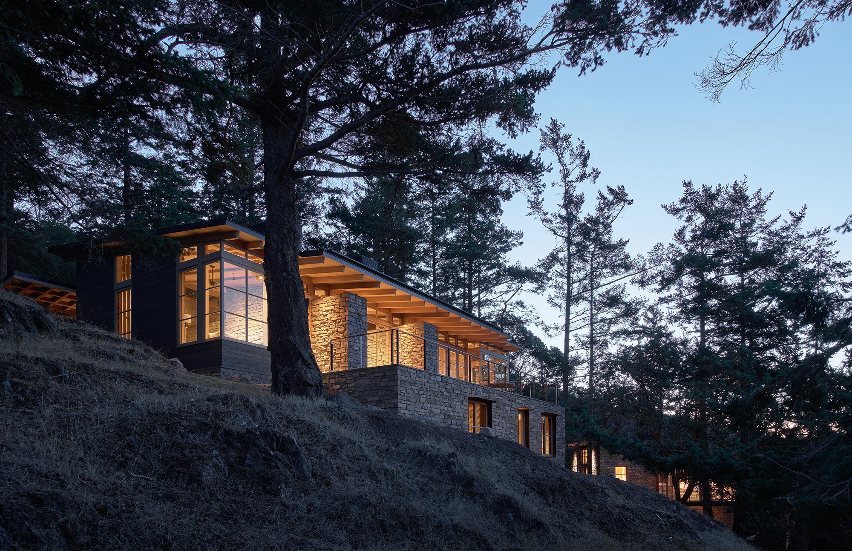A stone and wood retreat that celebrates a striking landscape.
Inspired by the client’s old home which had been lost in a fire decades ago, this property aims to capture the spirit of the original dwelling from the hills of Appalachia but give it a new form in the Pacific Northwest. Sited in a gorgeous landscape in the San Juan Islands, Washington, the new house pays homage to its natural setting. Hoedemaker Pfeiffer designed Hillside Sanctuary with simple stone volumes that seem to expand upwards from the rocky terrain. At the same time, the house has a distinctly contemporary appearance.
The property features a main house and a guest house. The home occupies a small plateau at the top of the sloped hillside, offering panoramic views of Puget Sound. A stone wall and plinth form the rear of the house, while a wood pavilion rests atop of a low stone base. The use of natural stone and solid wood continues throughout the interior. On the southern side, the roof extends forward to offer protection from the summer sun. The roof also maximizes the efficiency of photovoltaic panels. A glass wall allows the winter light to find its way deep into the main living spaces. In the northern part of the dwelling, clerestory windows and a smaller roof allow the light to flood the interior.
For the guest house, the architects had to overcome several challenges, including a steeply-sloping terrain and the preservation of existing trees. The structure features a towering stone volume as well as an extending element which houses the dining room. A view deck cantilevers to extend the main living space towards the breathtaking landscape. The dining room features two steel beams that carry its weight. Custom retaining walls allowed the team to preserve the nearby trees which surround the protruding glass volume. Below the dining room, a concrete patio offers a sheltered outdoor space. While sharing the same setting and design, the main home and guest house celebrate the beauty of the area in different ways. Photographs© Kevin Scott.



