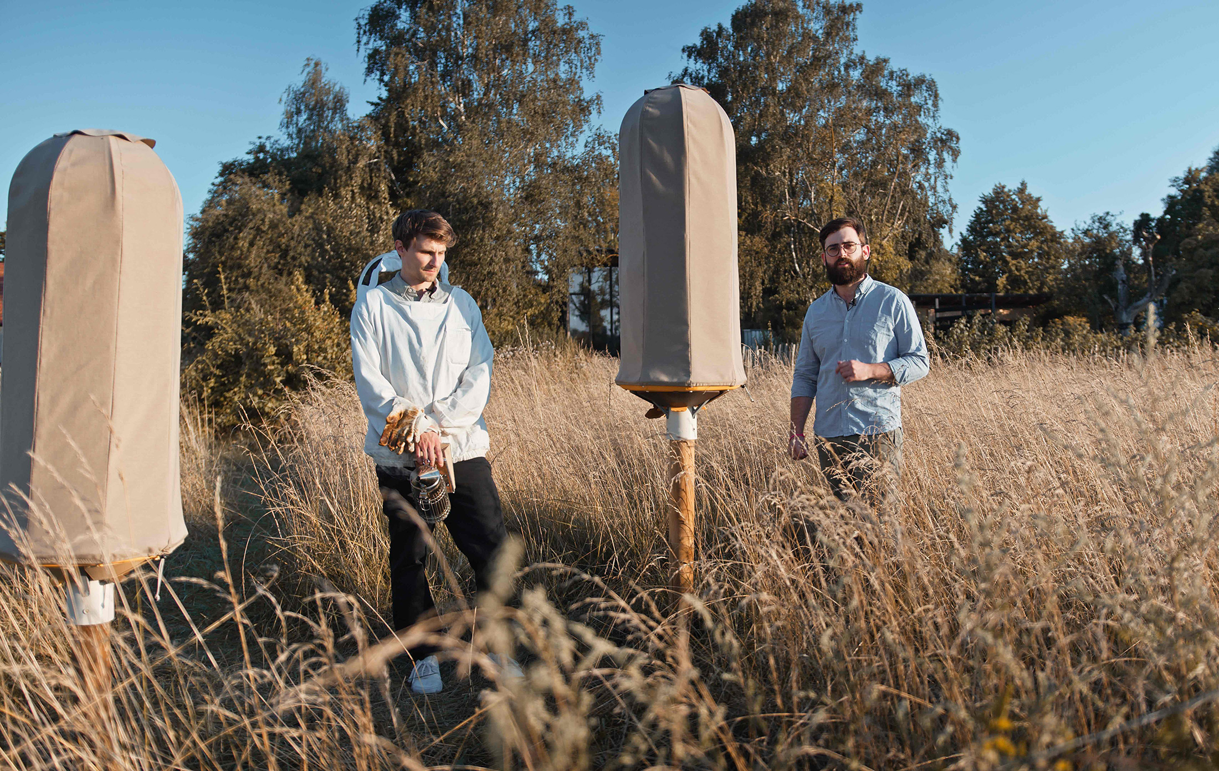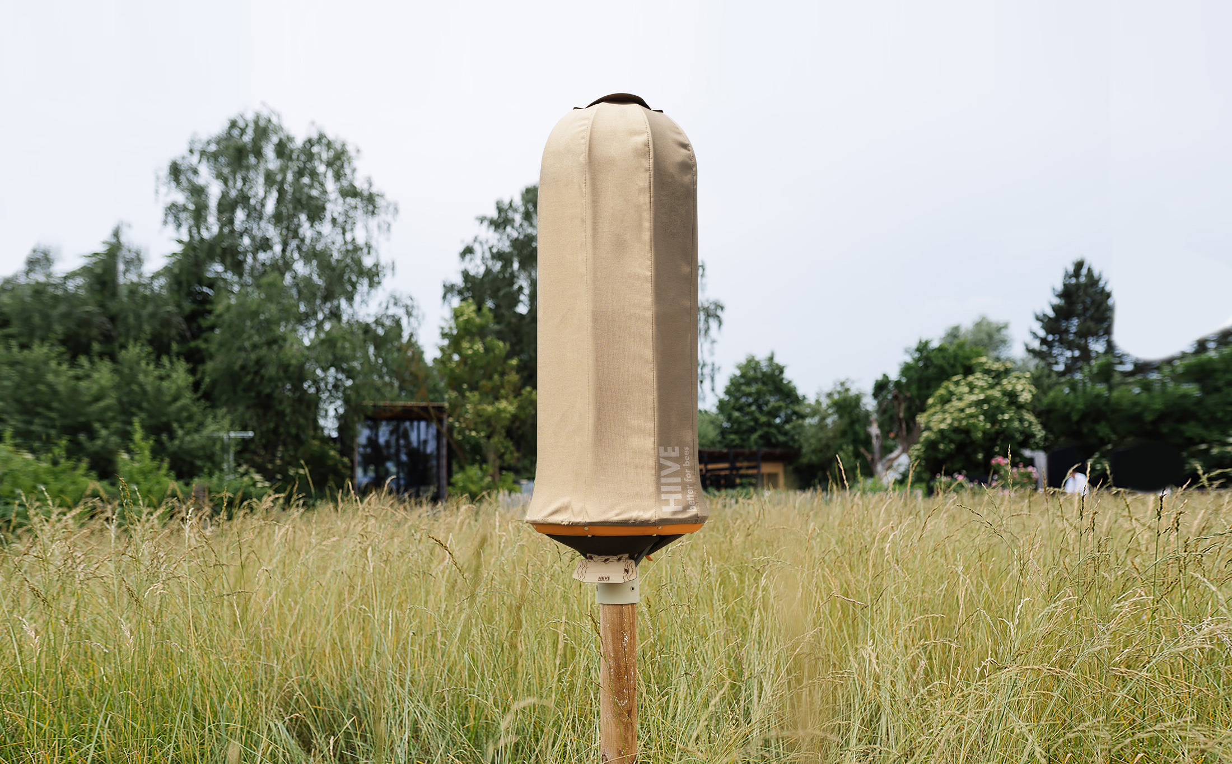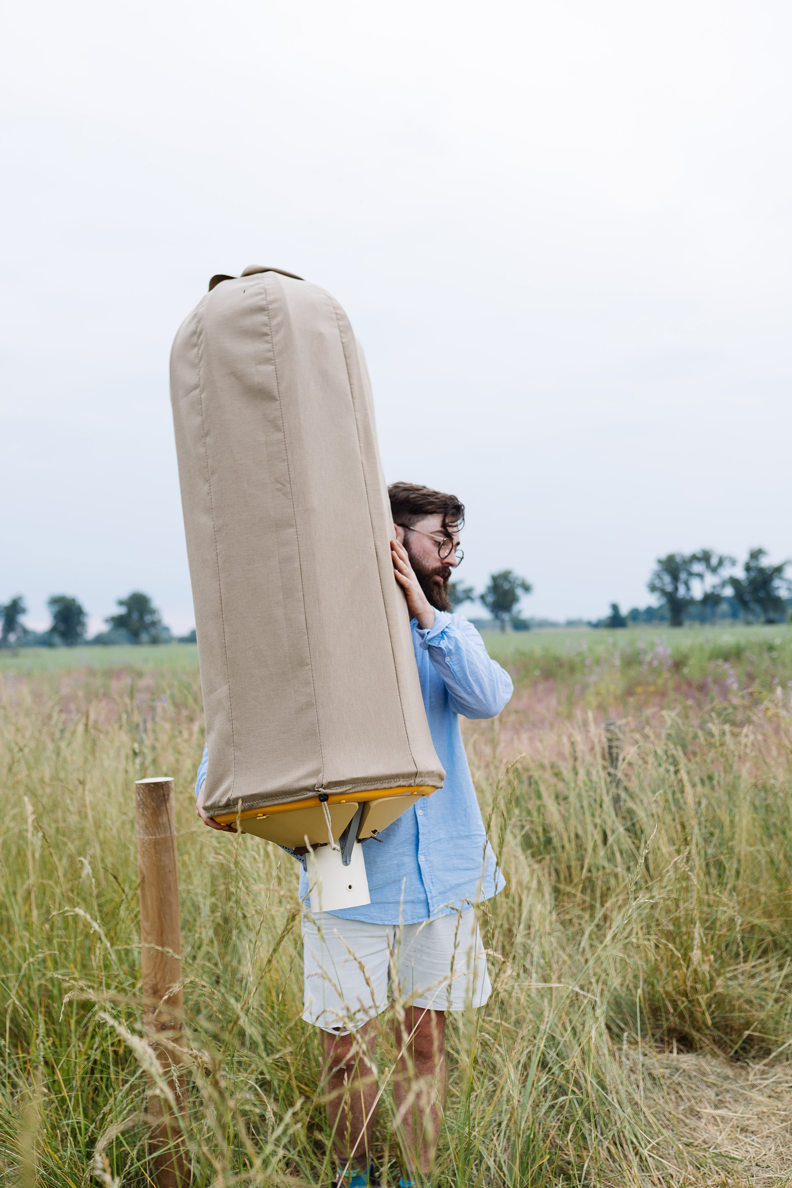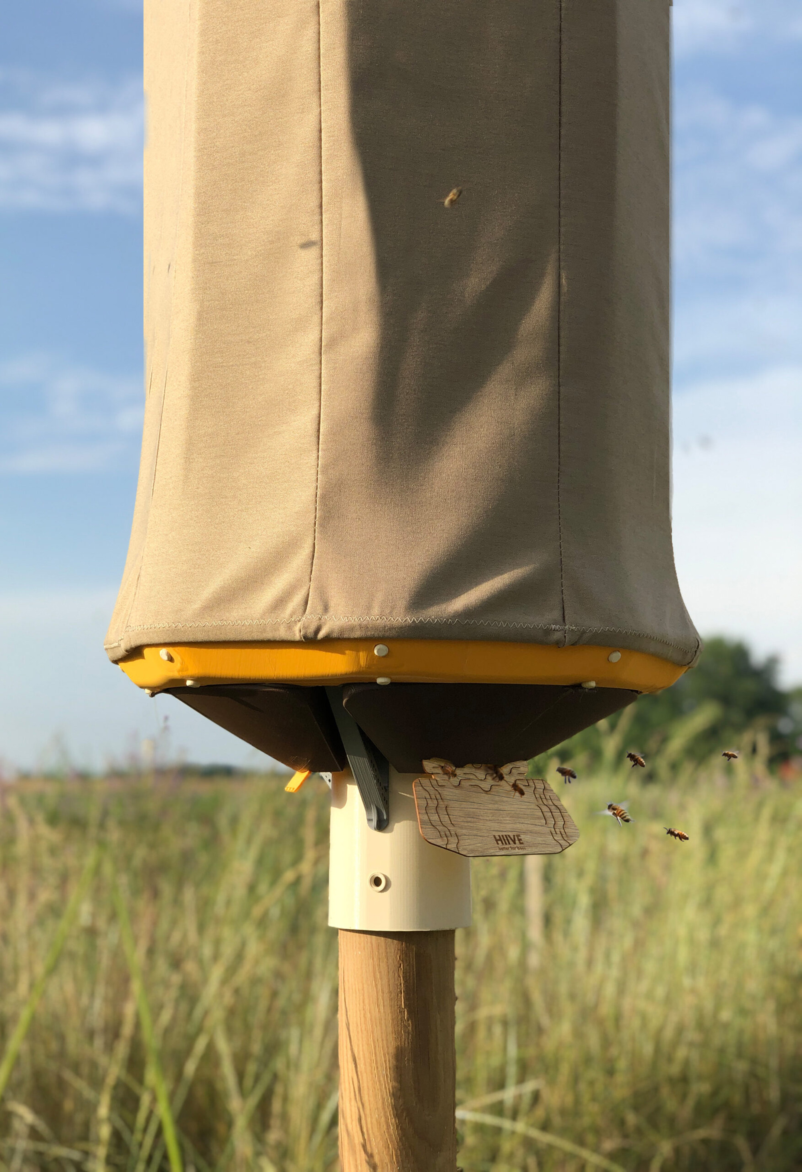An ingenious design that recreates a tree hollow from sustainable materials.
Honey bee populations have been in a steady decline for years throughout the world due to various causes, including the loss of natural habitats and the widespread use of pesticides. HIIVE aims to provide a sustainable solution to slow this worrying trend. Designed by Berlin-based designer Philip Potthast, HIIVE is a home for bees. The design draws inspiration from the natural habitat of wild honey bees: tree hollows. Specially developed to provide a stable micro-climate with natural insulation, the structure also features only sustainable materials.

Made with materials like recycled or natural hemp wool, clay, bark, or wood, HIIVE remains cool during summer and warm through the cold winter months. The distinctive design moves away from the standard rectangular boxes used by beekeepers everywhere. Instead, HIIVE boasts an organic form with a cave-like structure that allows honey bees to live comfortable and to thrive. The structure has two parts, a honey chamber and a brood chamber. Thanks to the modular design, beekeepers can adjust the home as needed by switching components. An app and smart sensors allow the user to monitor bee swarms or the activity of bees living inside HIIVE.
Part of the EXIST program of the German Federal Ministry for Economic Affairs and Energy, the HIIVE project also receives funds from European Commission’s European Social Fund. HIIVE is set for a Q4 2021 launch, with an exclusive waiting list currently open on the official website. Photography© HIIVE.








