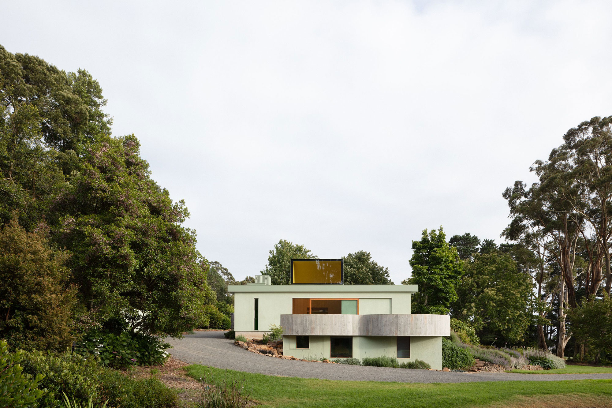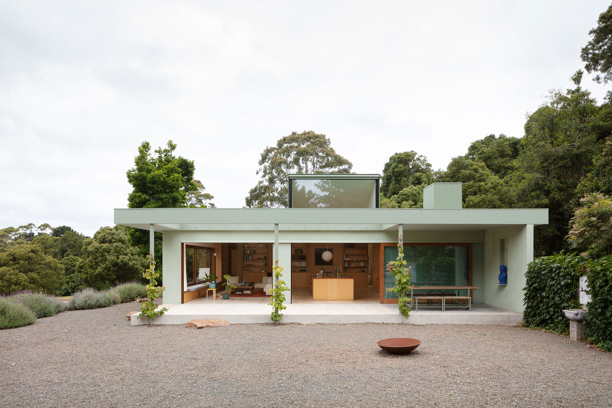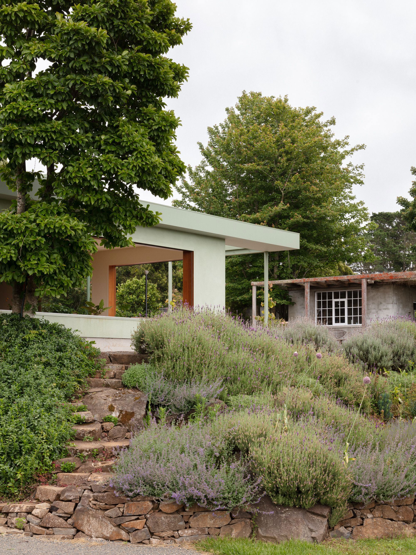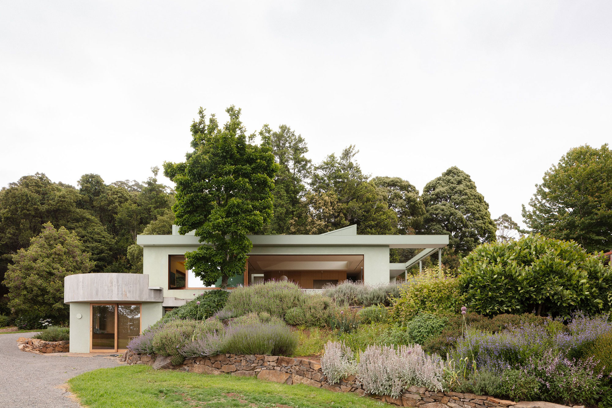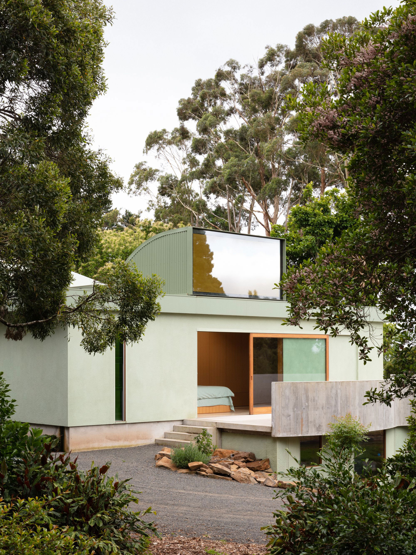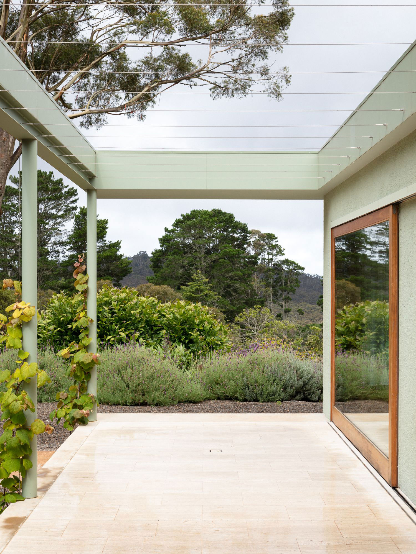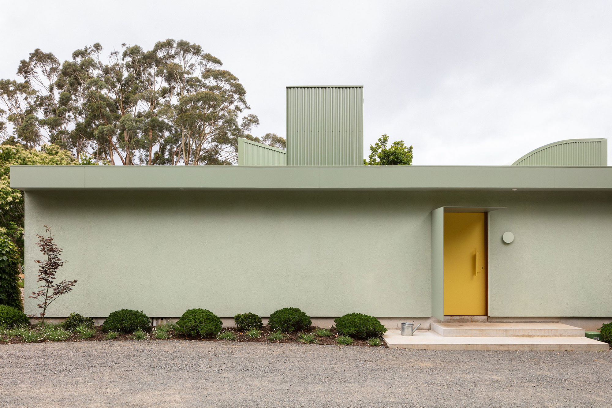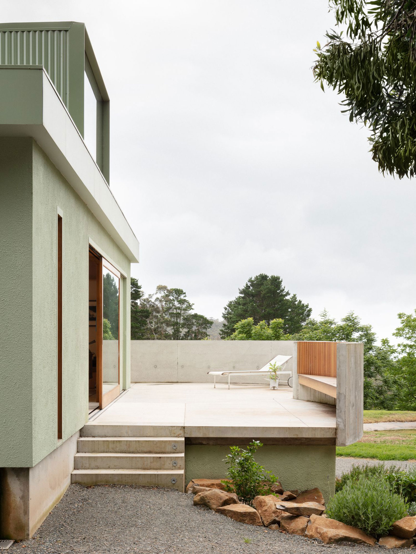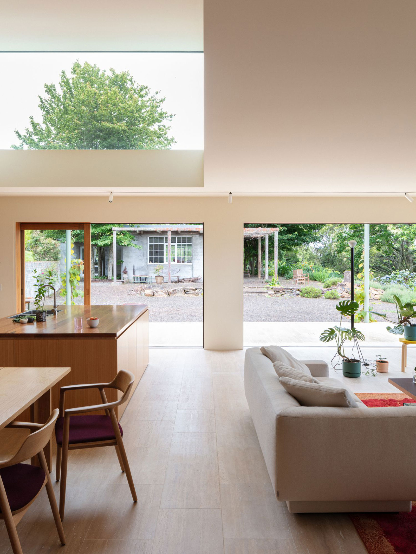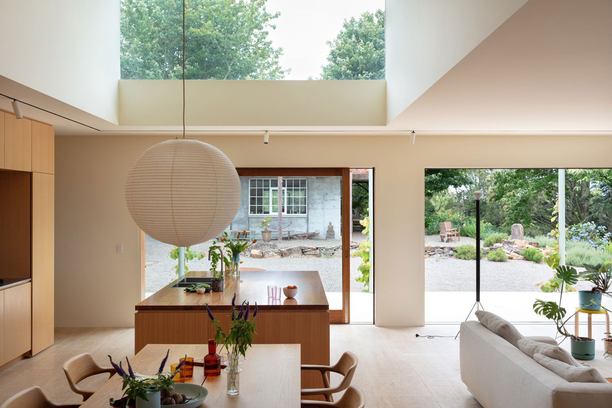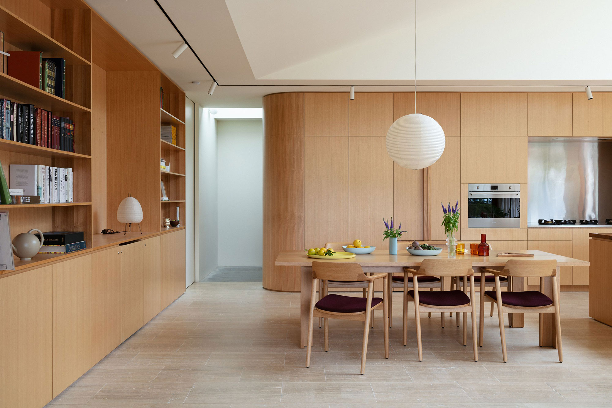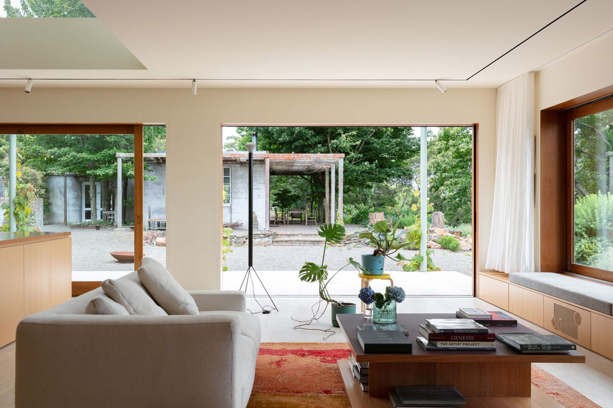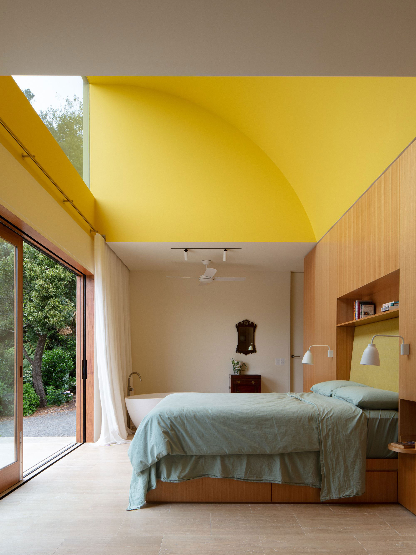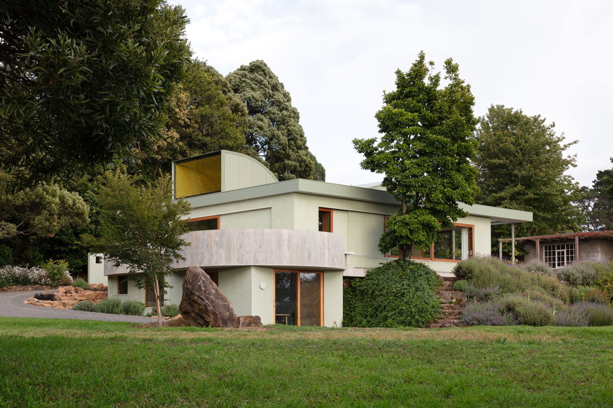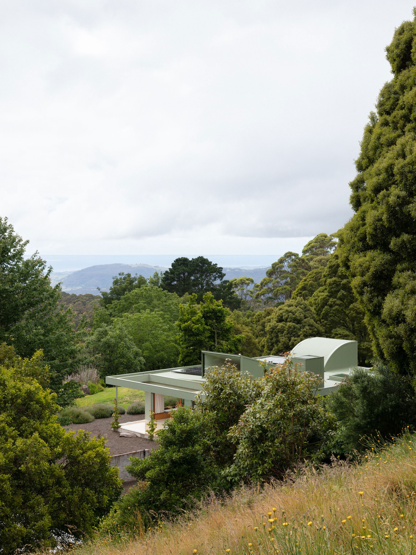A contemporary, creatively designed weekend house inspired by Australian one-room shacks.
Built right below the crest of a hill, Highlands House opens to a lush garden and to beautiful ocean views. Located in Southern Highlands, New South Wales, Australia, the property originally comprised an artist’s home and separate studio as well as a courtyard. The existing garden had been left unattended, which led to dense vegetation surrounding the now dilapidated cottage and even blocking access to views. Other Architects designed a new weekend home for the client on the footprint of the old cottage, but preserved the studio, courtyard, and garden wall. Apart from preserving all the existing trees, the studio also kept the topography of the site intact. Moving away from the typical modern Australian functionalist design, the architects created a house that references traditional one-room shacks.
Used as a weekend house, the building will become a permanent home in the future. The main volume comprises both day and night spaces. To maintain the open-plan feel of a one-room dwelling, the studio used few partitions. However, some dividing walls and the placement of furnishings ensure some areas enjoy privacy. Carefully positioned openings curate the views while skylights flood the interior with natural light. The lower part of the cottage now houses a guest suite.
An environmentally conscious design that also celebrates nature.
Salvaged from the old cottage, cedar rafters now create an undulating barrier that protects a concrete terrace. The studio used wood to line the walls and flooring, resulting in an especially warm and welcoming interior. In the bedroom, a yellow ceiling and glazing amplify the light of the morning sun and of the night’s sky. Finally, Highlands House is eco-friendly. The architects paired a concrete plinth with prefab insulated timber panels for the walls and roof to create a thermally-efficient envelope. A solar array on the roof covers the house’s energy demands, with water collection and storing systems also included in the design. Photographs © Clinton Weaver.



