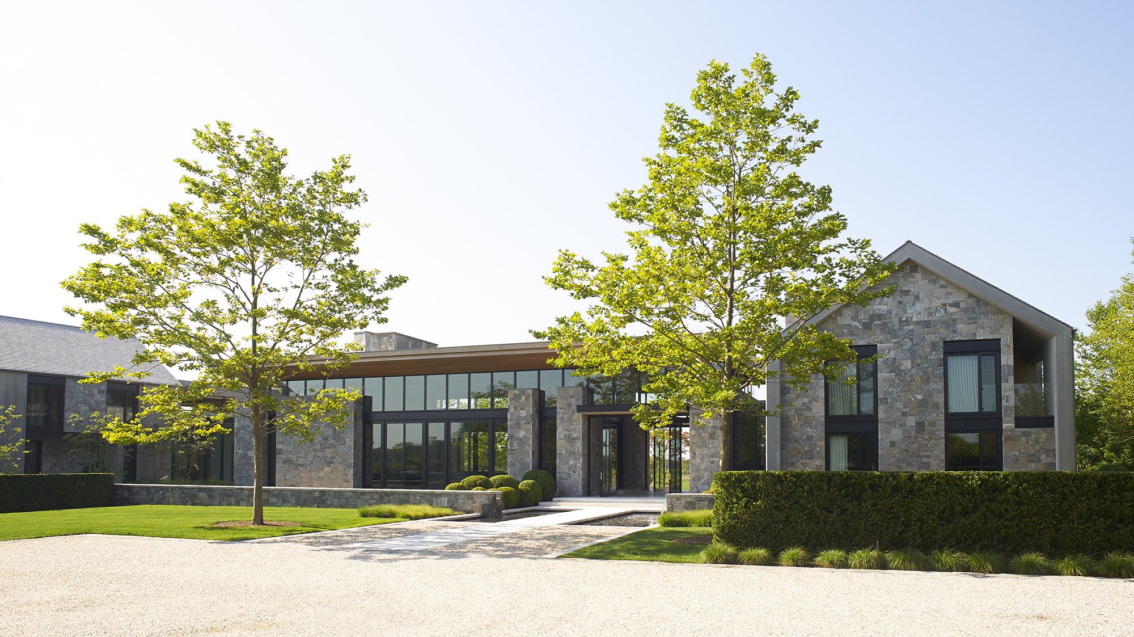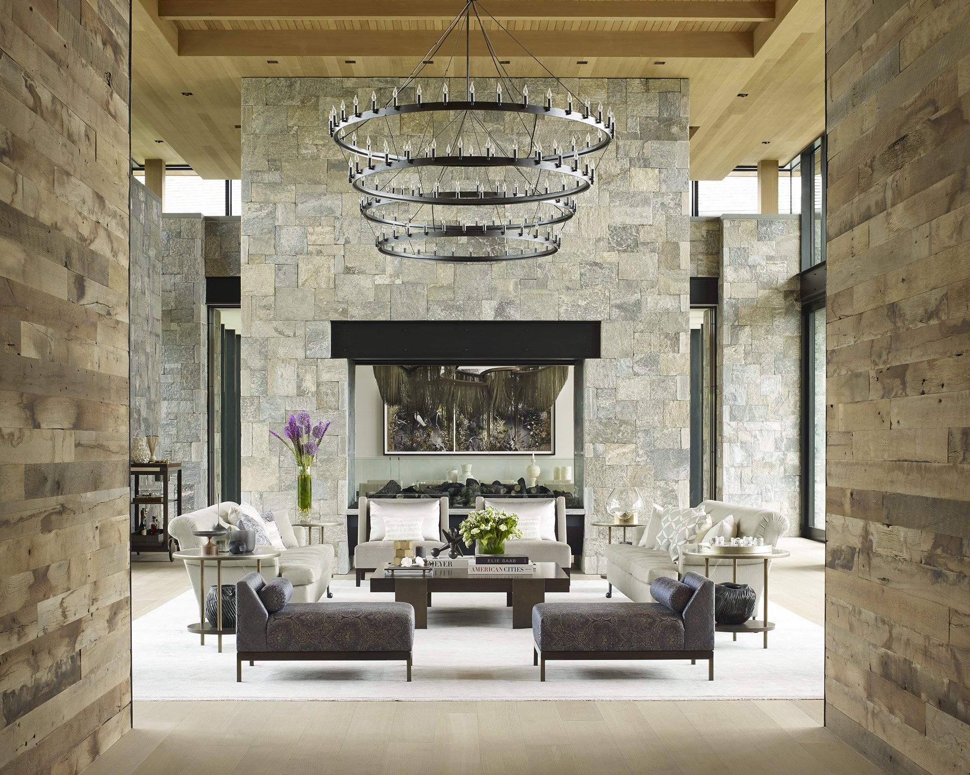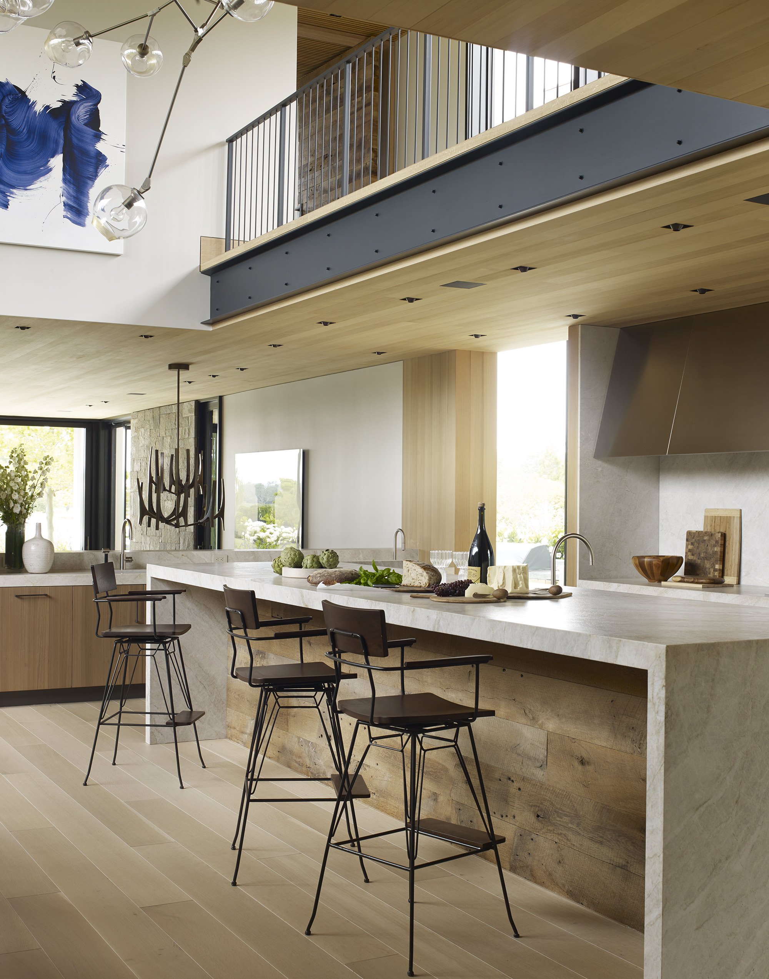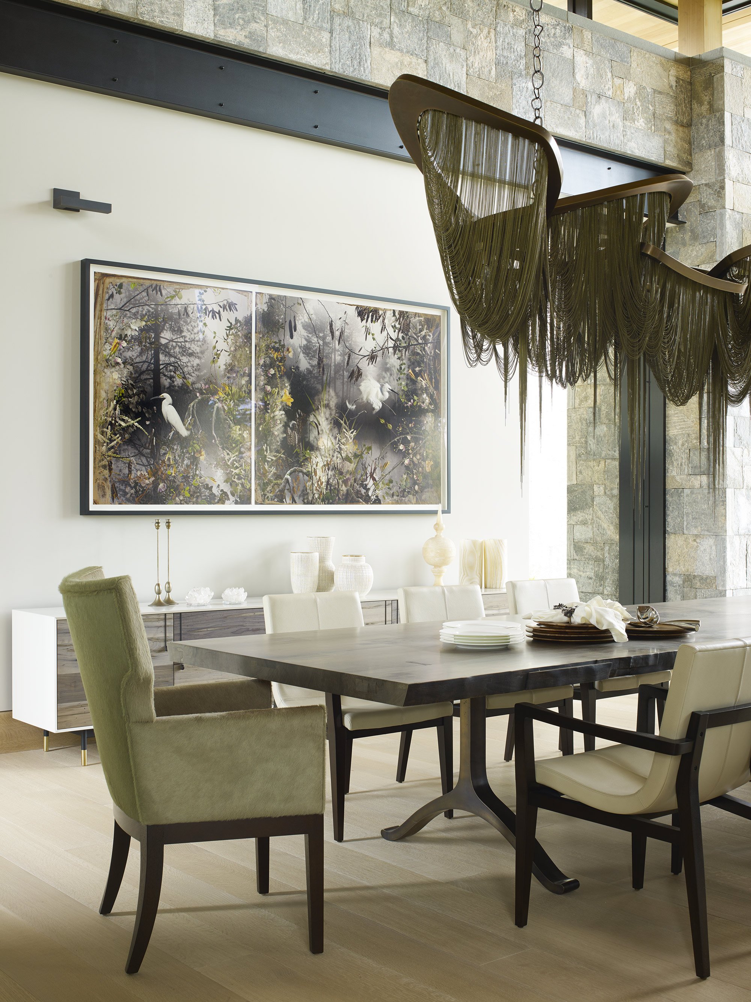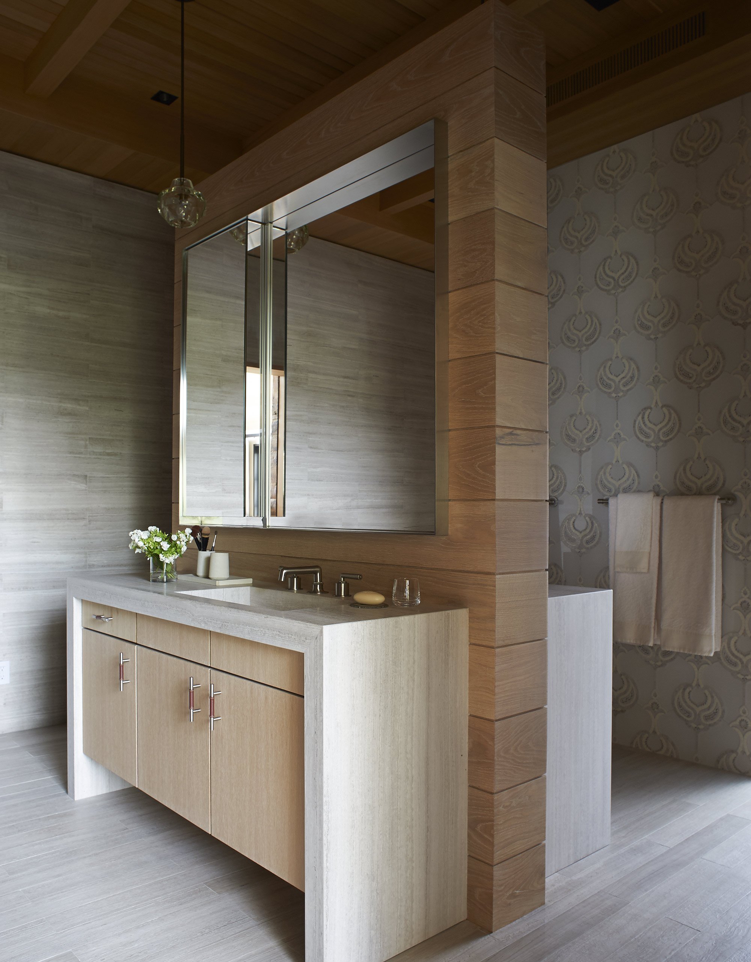A sprawling, beautifully designed house in the Hamptons.
Located on a flat lot in the Hamptons, this 17,000 square foot house is a tranquil retreat that offers beautiful views of Sagg Pond and the surrounding landscape. Designed by the Blaze Makoid Architecture practice with interiors by Purvi Padia Design, Sagaponack Compound blends both modern and traditional features. The project explores the dialogue between casual and formal design as well as the contrast between rustic and refined elements.
The architecture firm used the concept of ‘garden wall’ and ‘outbuildings’ for the project. The entry to the house along with the living room and dining room represent the former, while the family and guest wing along with the pool house, game room, and garage symbolize the outbuildings. Surrounded by native vegetation in a meadow, the drive leads to the house. A stone path framed by reflecting pools leads to the entrance. Distinctively contemporary, the exterior nevertheless boasts more traditional, rustic materials like natural stone and wood. This palette continues in the interior, alongside glass.

The main entry has a lobby-like feel that creates the atmosphere of a resort. During the warm summer months, the large doors remain open both at the front and at the back. Through colder seasons, the doors close and establish a more classic layout. Stone pillars punctuate glazed surfaces of one and a half stories in height, while a cedar clad roof seems to float above thanks to hidden columns. Natural light floods the dining and living rooms through the huge expanse of glass. The outdoor living spaces that include a lounge, dining pavilion, and pool area with sun loungers invite the inhabitants to relax and immerse themselves in the serene landscape. Photography by William Waldron.
