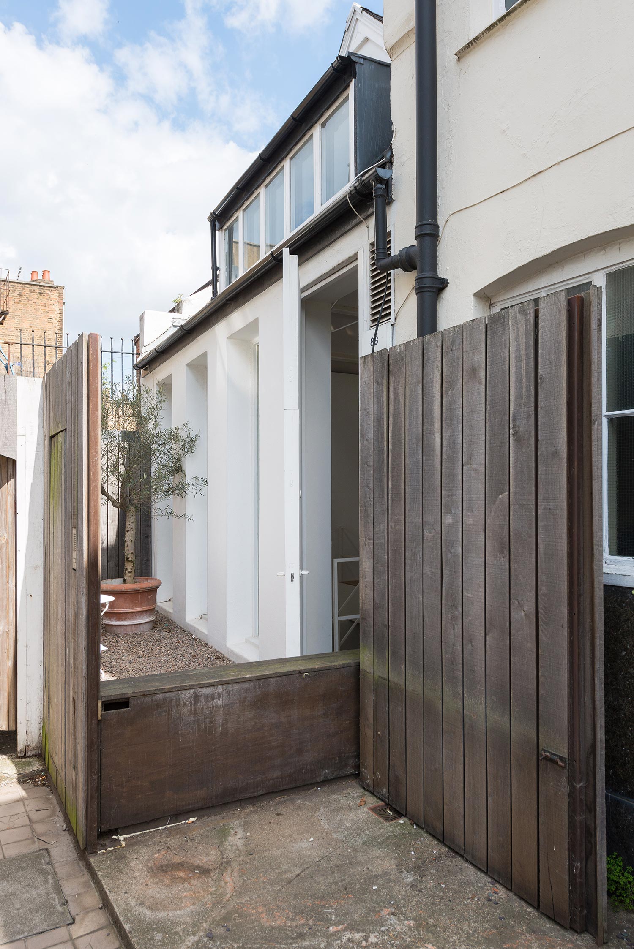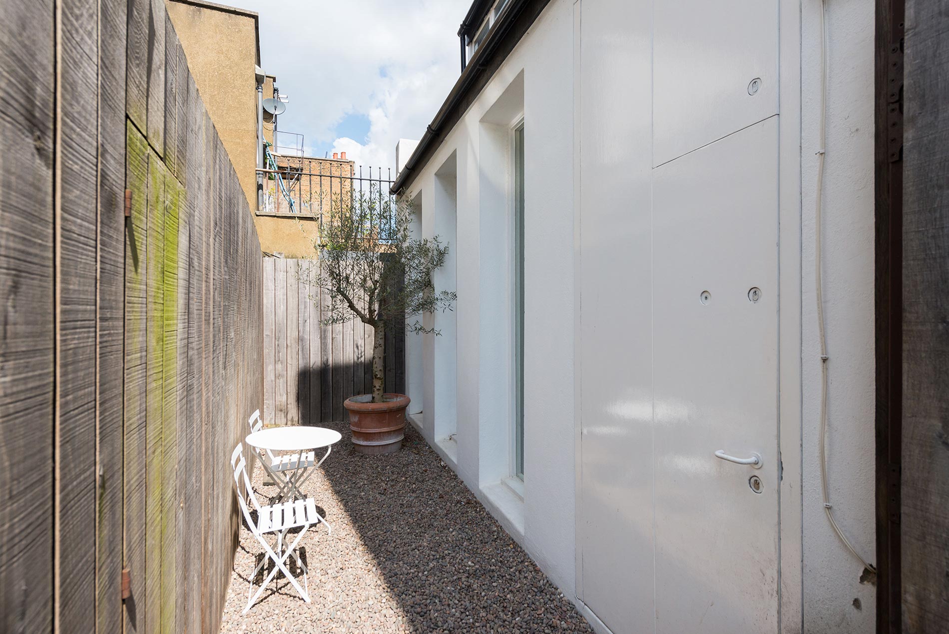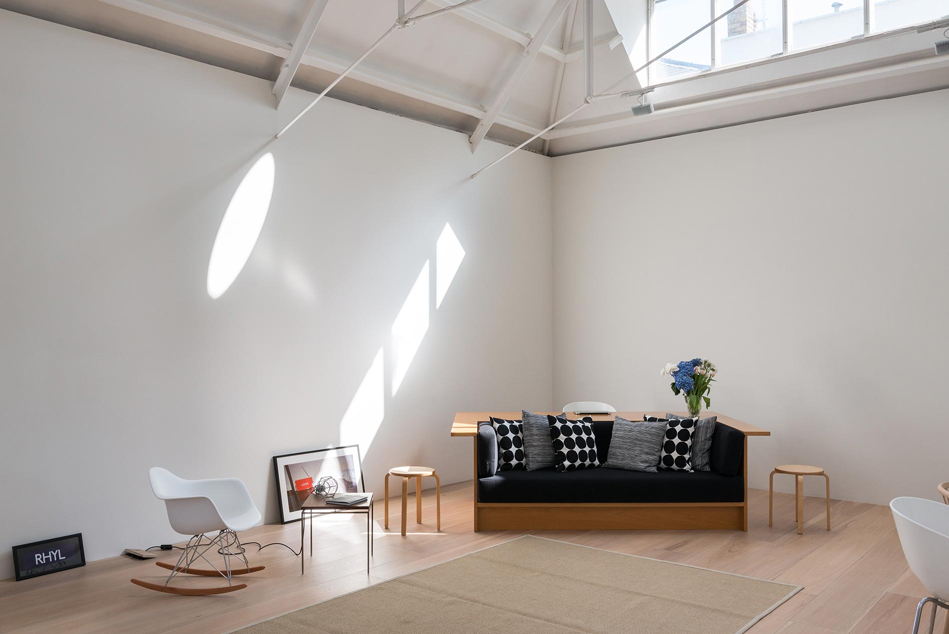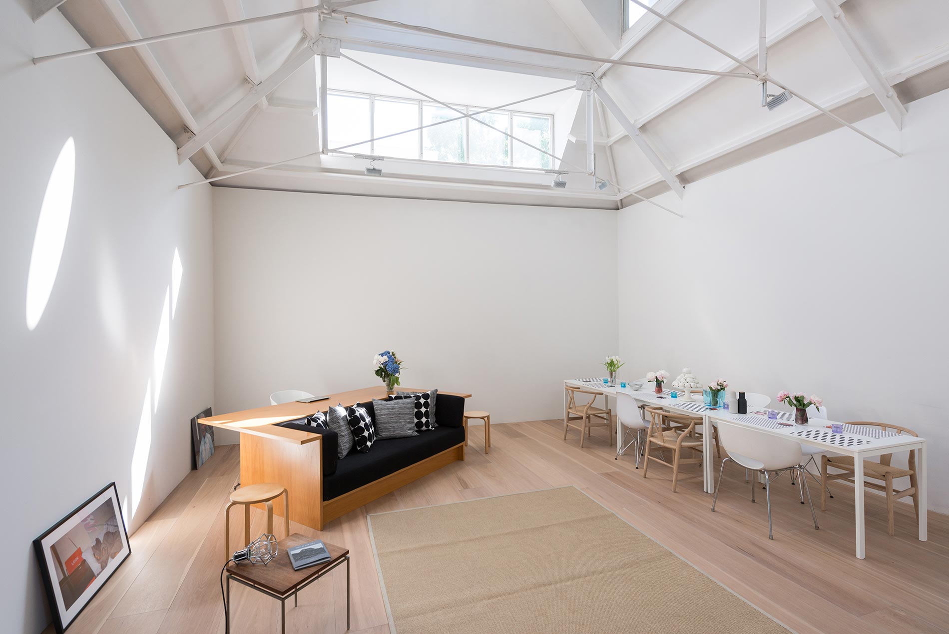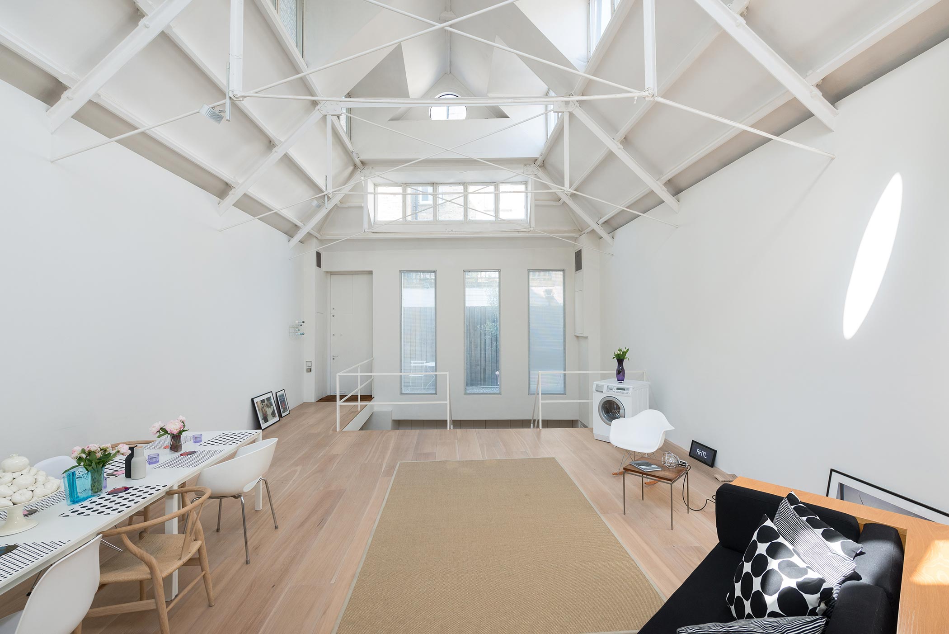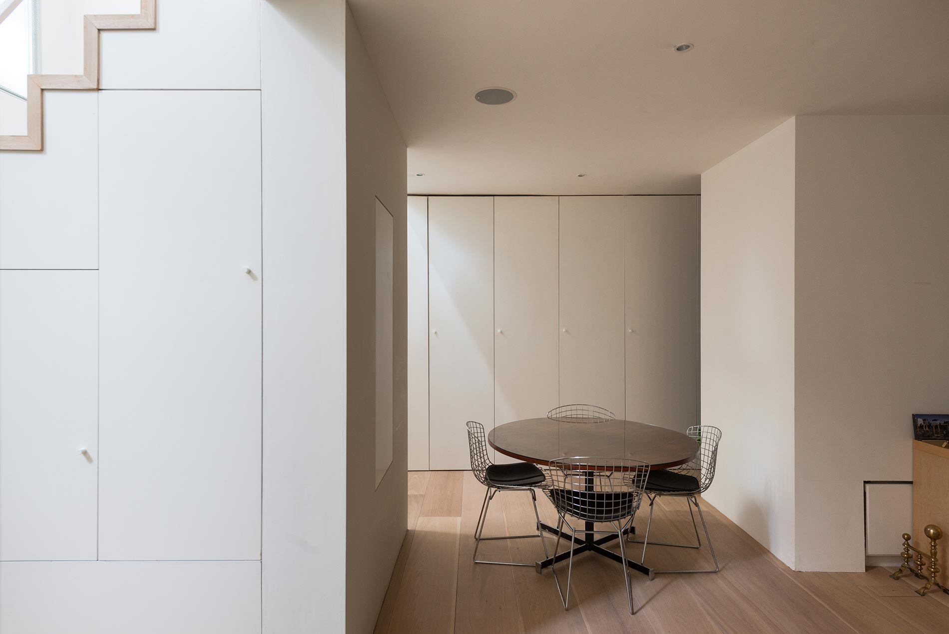Perhaps you’ve heard of John Pawson; the world-renowned British architect is praised across the globe as a modern leader of Minimalism, seen in his elegant design for Calvin Klein in New York, the Novy Dvur Monastery in the Czech Republic, and private homes for the likes of Martha Stewart and Bruce Chatwin. Now even you can call one of these monuments to modern design “home.” Highgate Road London NW5, one of Pawson’s first creations, has been restored to all of its original glory as the apartment of your dreams. Let your inspiration run wild in the spacious, vaulted-ceiling painting studio as you follow in the footsteps of esteemed artist Michael Craig-Martin, for whom the building was originally converted in 1986 from what was believed to be a brewery. Bask in more than 1,300 square feet of hardwood floors, crisp white walls, and generous natural light, characteristic signs of Pawson’s minimal hand. Situated below the raised ground floor are a large double bedroom, dressing area, open-plan shower room, and kitchen area at the foot of the architectural staircase. And if for some reason you ever grow bored of the breathtakingly elegant home, head down the street to a nearby artisan bread and ice cream shop. If that’s not enough, excellent local schools make the extra space for a second bedroom below the ground floor all the more enticing. Surely there’s something supernatural about a space fostered by Pawson’s design genius and kept by the artist and professor responsible for the growth of great minds like Damien Hurst. The chance to step inside such a den of creativity would be priceless – to live there, however, is a different story (£1,325,000).



