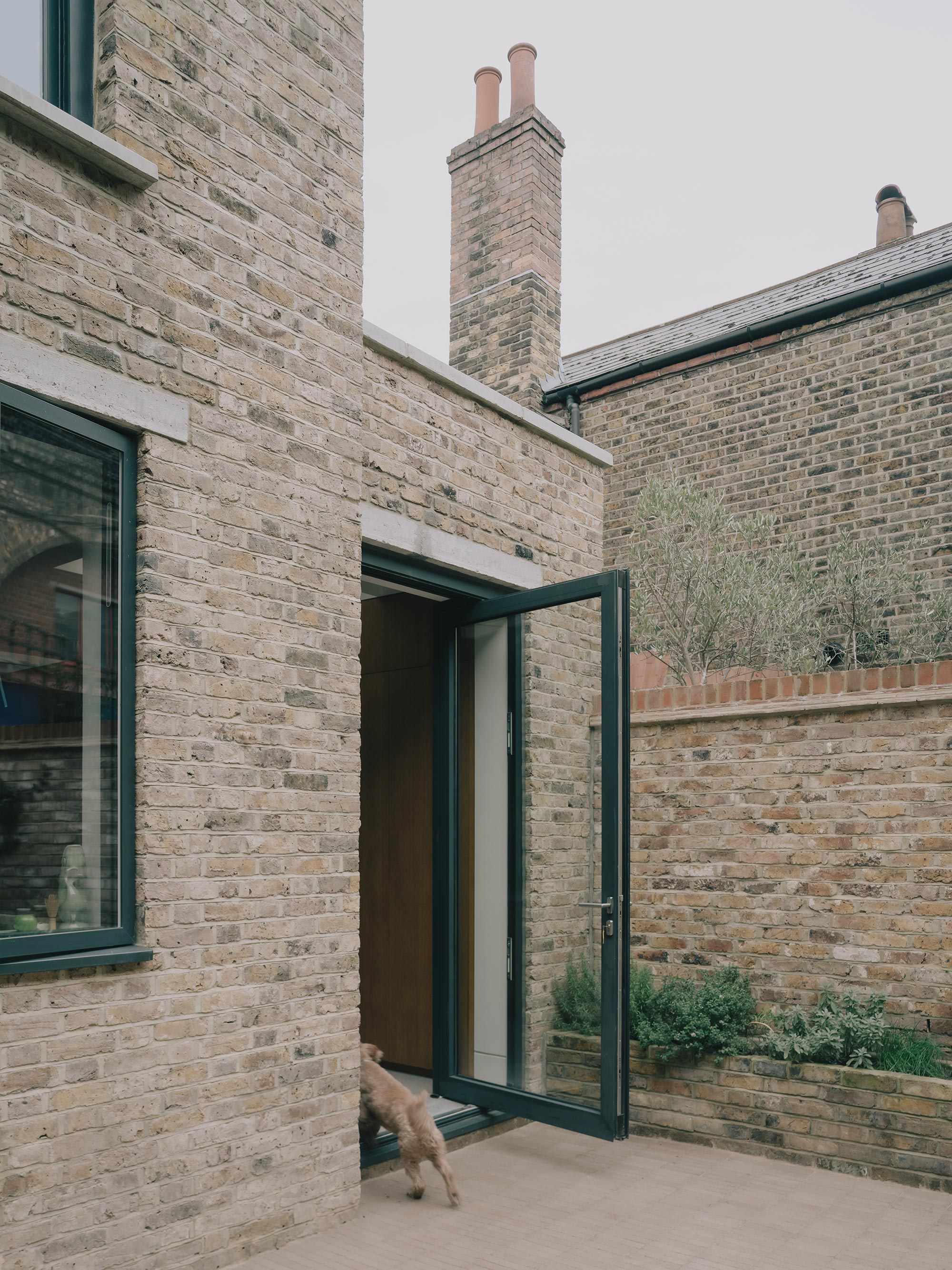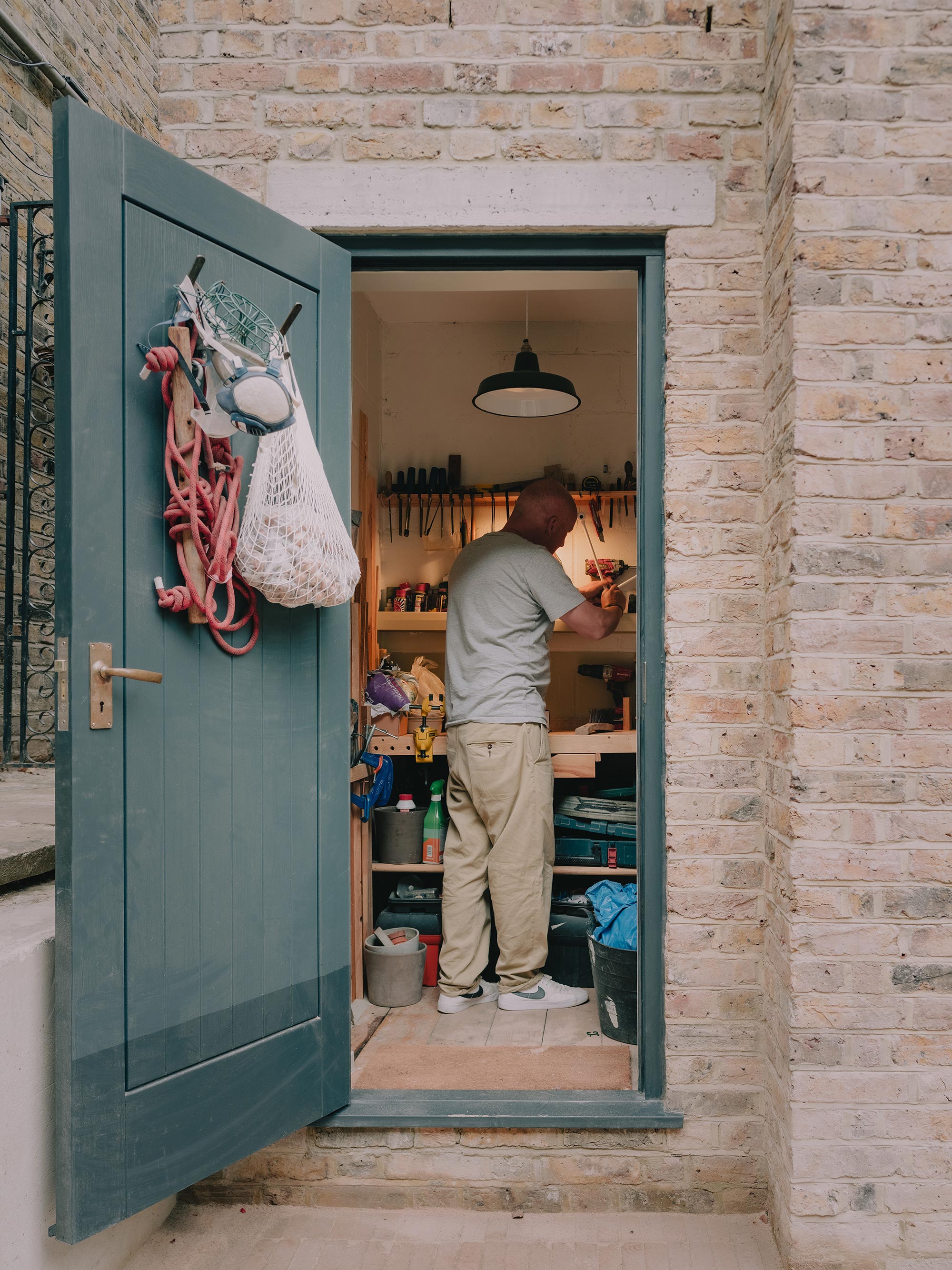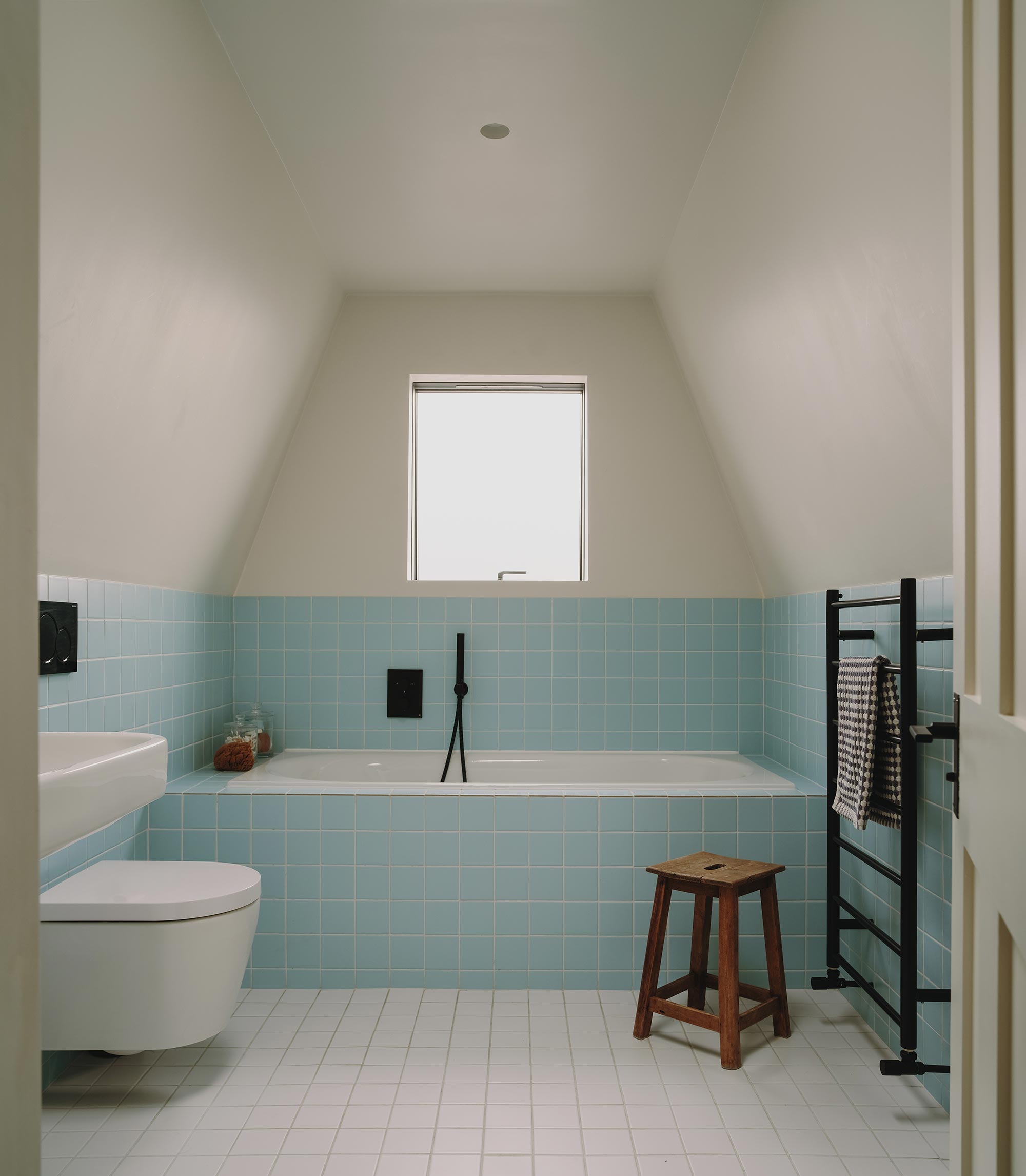A Victorian brick house in London, beautifully redesigned with two extensions and interiors that showcase the clients’ love of design and modernist architecture.
Located in West London, this semi-detached house is a typical Victorian brick building. The new owners, who had moved back to the UK after a 10-year stay in the US, purchased the property precisely because of its charming character. Experienced renovators, the clients are also fans of modernist architecture, and worked closely with architecture practice Studio McW to bring their dream home to life. Apart from renovating the home, the architects also reorganized the floor plan and expanded the living spaces with not one, but two extensions. Beyond increasing the usable space and optimizing function and flexibility, the clients’ brief also incorporated modernist architecture and interior design inspirations, including the Barragan House in Mexico City and the Philip Johnson-designed Four Seasons Restaurant in New York.
Studio McW removed an existing conservatory and added two extensions on opposite sides of the house. These two slim volumes house storage areas and practical spaces, including a workshop, a larder, and a utility room. Working with Yorkshire-based workshop, Idle Furniture, the architects designed beautifully stained oak panels that cover the extensions and conceal doors. The separation of these spaces from the main living areas allowed the team to free up extra space within the home and thus create a new open-plan kitchen and dining room. Additionally, the architects lowered the floor level to create a higher ceiling.
In the kitchen, there’s a custom dining table designed by the studio in collaboration with the clients, and crafted by Idle Furniture. A niche with wood paneling and a bench creates a bistro-like feel in this cozy dining space that also features concrete flooring. Above, a skylight bathes the dining area and the kitchen with light, softly filtered by white-painted wooden fins.
Using reclaimed brick from the demolished sections of the house, the studio rebuilt the rear part of the residence. The first floor houses a guest bedroom, a TV snug, the main bedroom, a shower room, and a second bedroom. On the second floor, there’s a new bathroom and another bedroom.
The interiors showcase the clients’ interest in design and art, with vintage furniture pieces, including a set of mid-century Paco Muñoz dining chairs, taking pride of place in the home. Color also plays an important part in the interior design scheme, with different shades of blue and green complementing the warmth of wood. The renovated house also features the original floorboards, fireplace and balustrades, all lovingly restored by the clients.
Finally, the studio improved the home’s energy and thermal efficiency by replacing glazing and installing new insulation. A thoughtfully completed project, Hideaway House is a beautiful example of masterful architecture and interior design that keep modern elements and classic features in balance while also seamlessly incorporating the clients’ love of modernist architecture in a distinctly warm and stylish home. Photography by Tim Crocker.



















