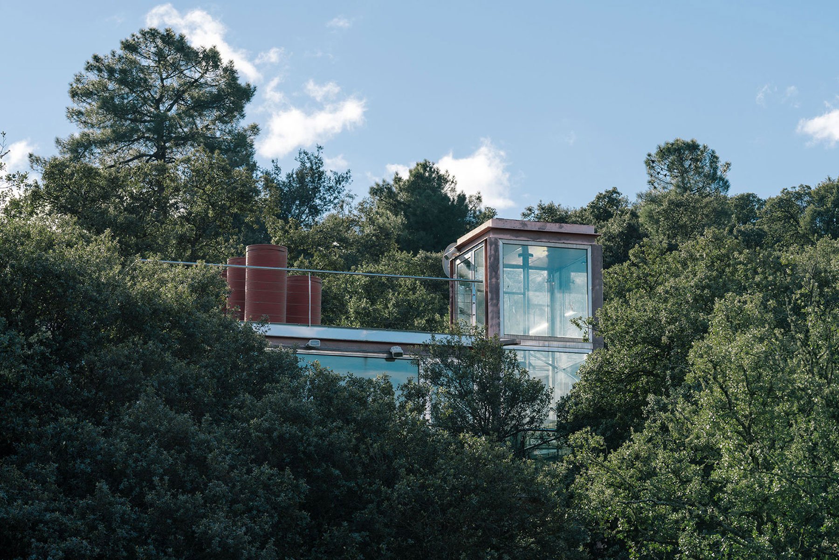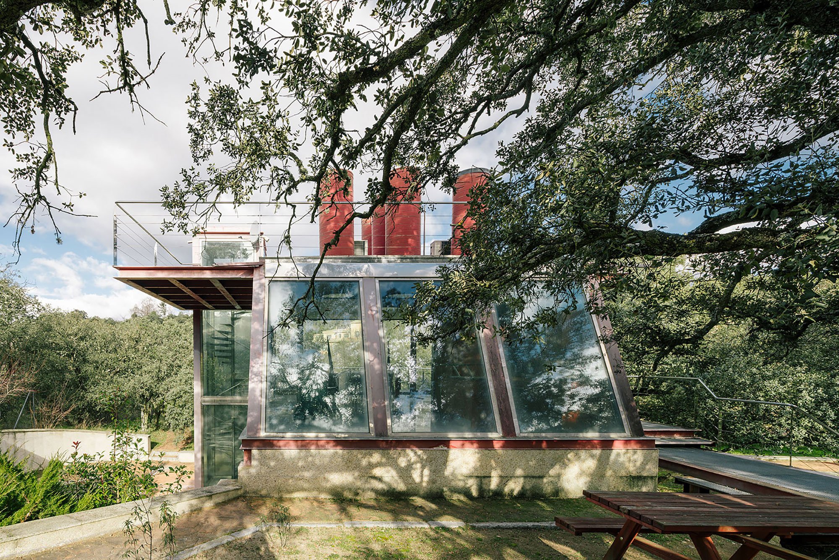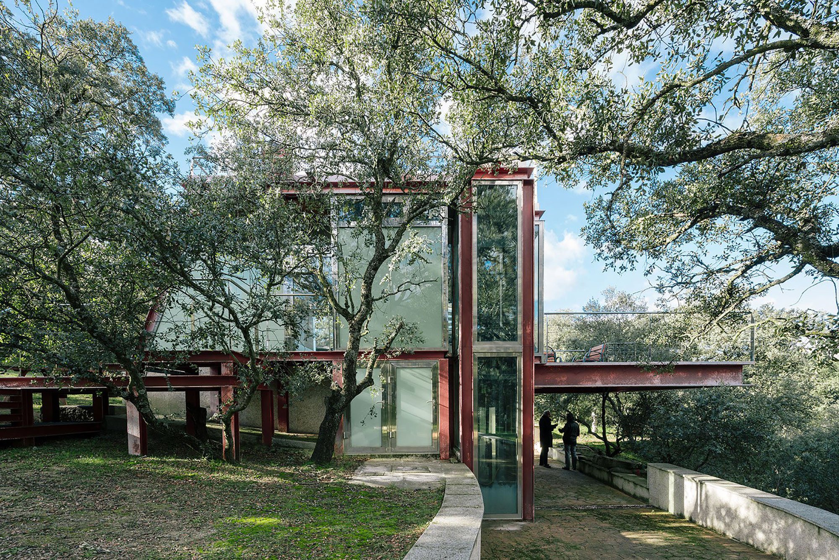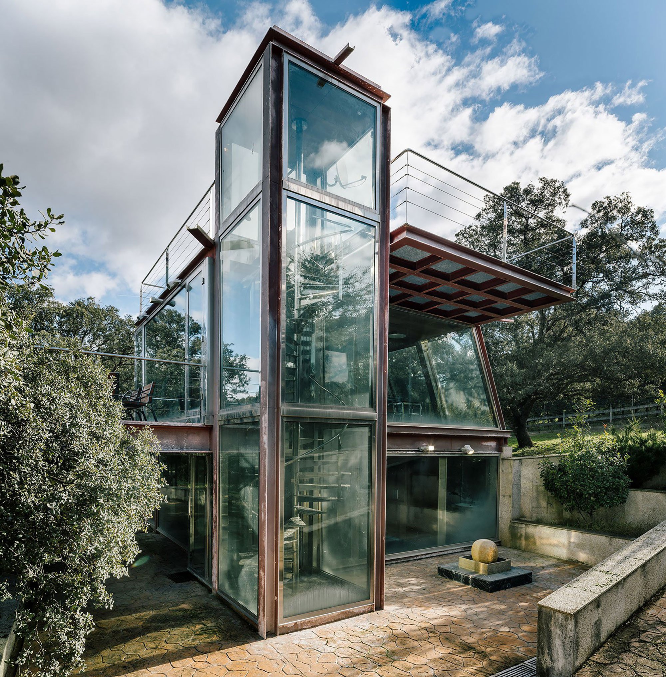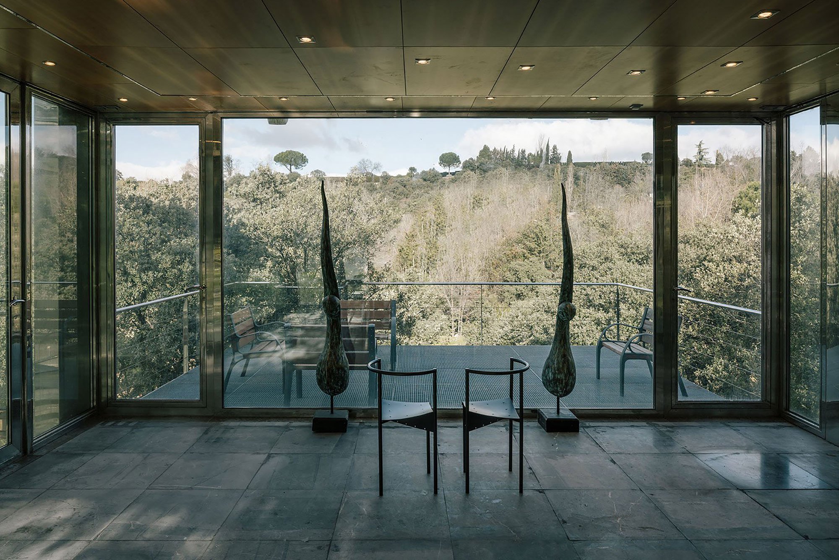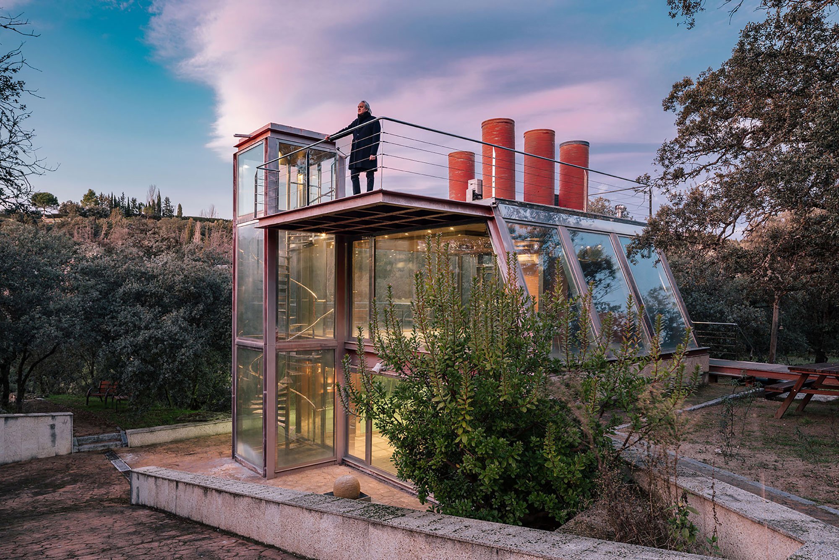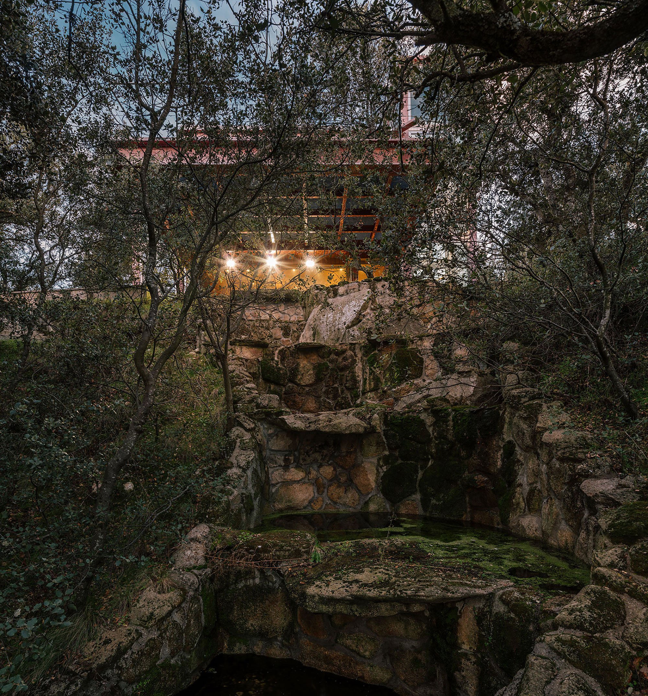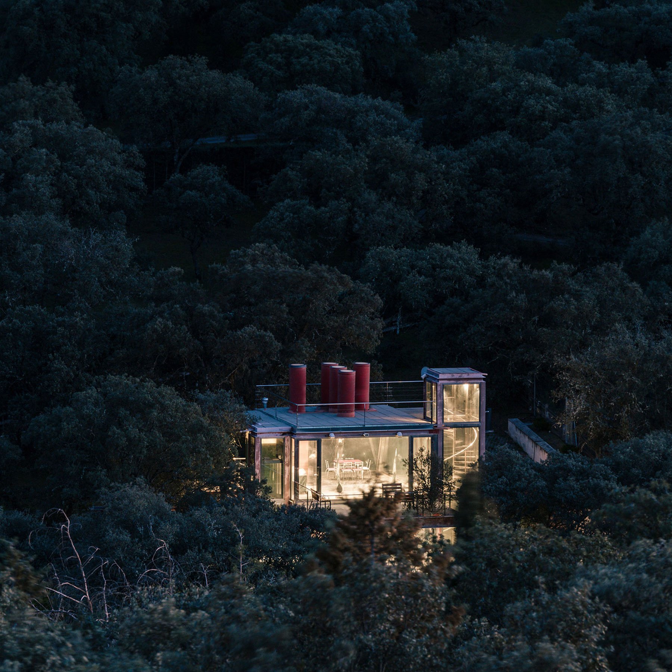A glass structure designed as a space to relax, meditate, and admire the beauty of nature.
Located in a forested area of Las Rozas de Madrid, the Hidden Pavilion provides the perfect environment to unwind away from the bustling streets of Spain’s capital. The clients asked Penelas Architects to design a structure with a tranquil atmosphere where they could relax, think, and meditate. Made of glass and steel, this example of meditation architecture immerses the inhabitants into the natural landscape. At the same time, the modern structure blends into the forest, minimizing its impact on the land. The architects prioritized the well-being of the existing trees. They designed the retreat with gaps as well as with cantilevered volumes that allow them to grow freely.
At the upper level, the inclination of the floor provides room for a bicentenary holm oak tree, while light wells capture the previously blocked sunlight and brings it into the pavilion. The studio used only three materials to build the structure: glass and rusted steel for the exterior and cherry-tree wood in the interior. A kitchen and dining room bathed in natural light offer the perfect space to enjoy get-togethers with friends, while the terraces provide the ideal opportunity to listen to the sounds of nature and admire its beauty. Photographs© Miguel de Guzmán – Imagen Subliminal.



