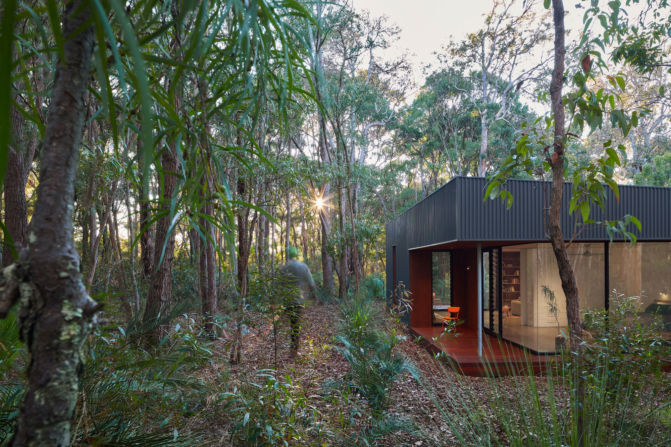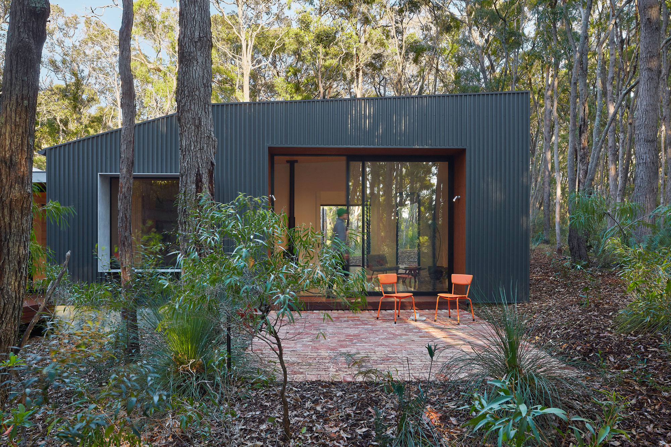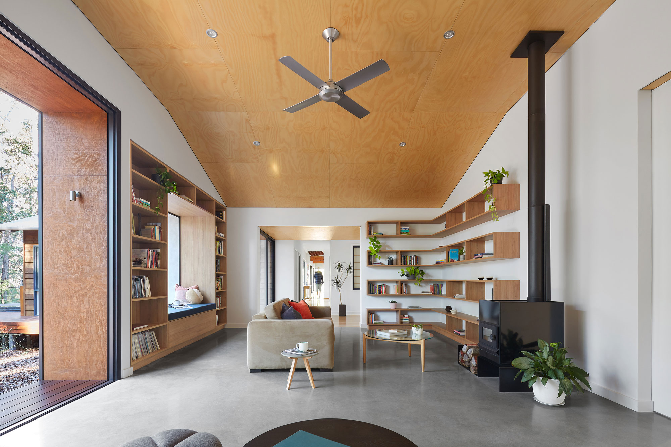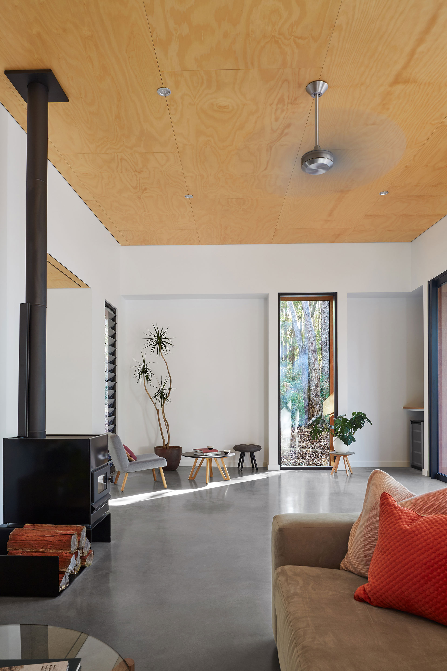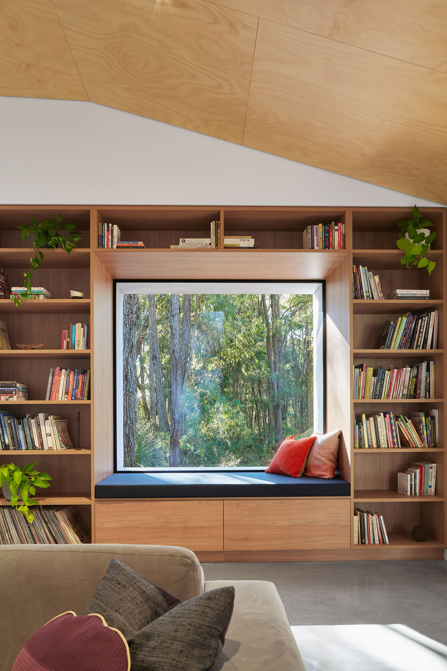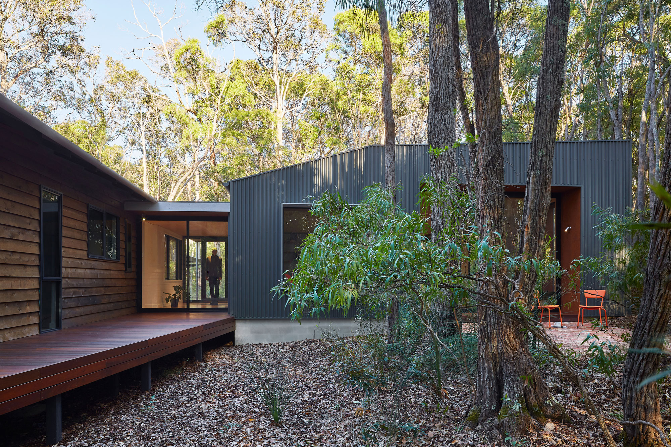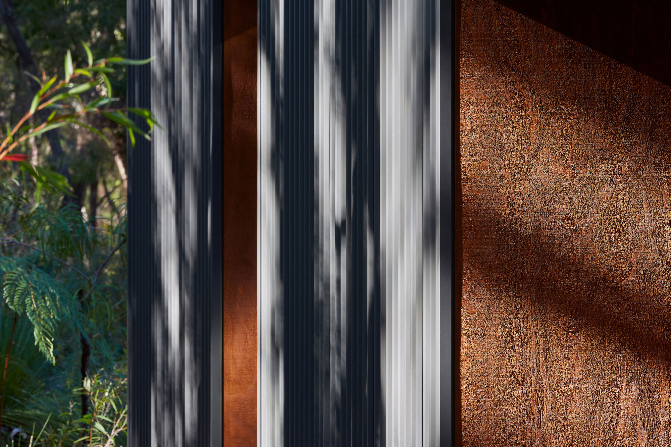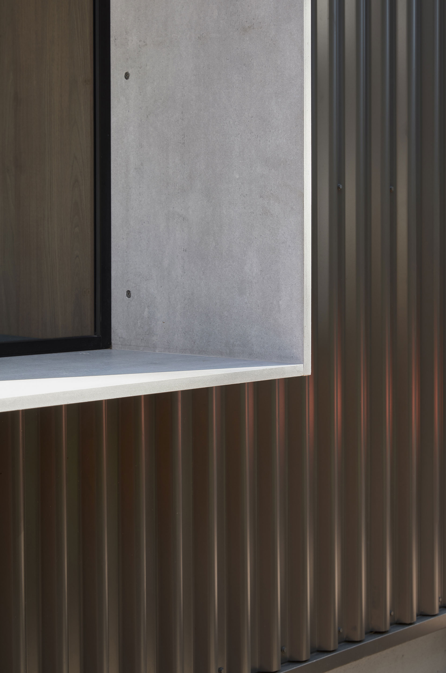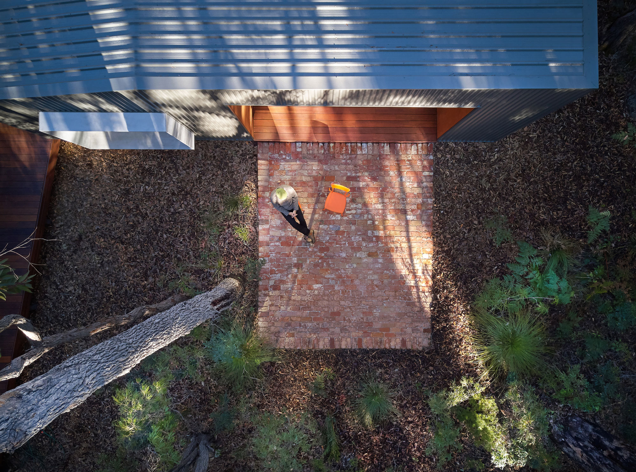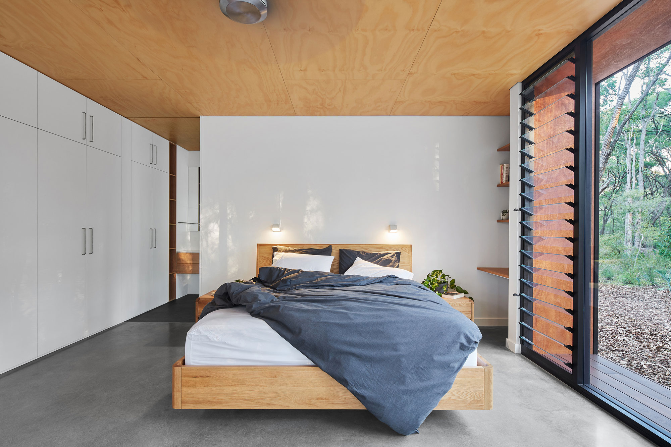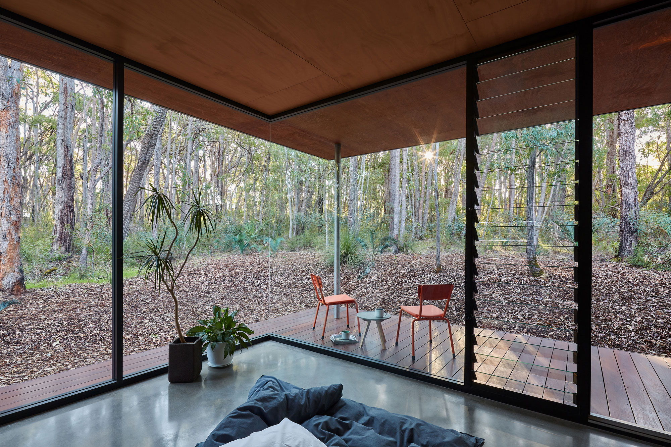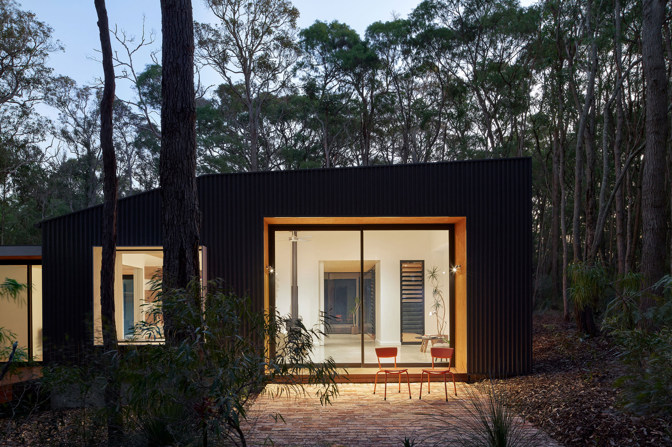A contemporary steel pavilion designed as an extension to a timber-clad house from the early ‘90s.
Nestled among jarrah and peppermint trees in Margaret River, Western Australia, Hidden House is a contemporary extension that complements a wood-clad dwelling from the early 1990s. Architecture firm Archterra Architects designed the dark steel pavilion with a simple rectangular form and a minimalist aesthetic. As a result, the new volume looks at home alongside the old house in this lush forest landscape. The pavilion contains a living room with a reading area, a master bedroom, and a bathroom. A glass gallery links the extension to the existing house and also doubles as a second entrance to the newly built wing.
Glass sliding doors allow the clients to create a continuous space between the main house and the steel volume. Throughout Hidden House, the studio put a focus on establishing a strong connection to the outdoors. For example, the bedroom boasts a frameless corner window that offers access to gorgeous views of the surrounding bushland. In the living room, a reading nook by the window provides a comfortable space to relax and admire the landscape. 3 meter-high sliding doors open the living room to the forest and the light of the morning sun. Decking and a brick terrace offer plenty of space to unwind and enjoy the fresh air.
In terms of materials, the team created play of contrasts between the exterior and the interior. While the cladding features Colorbond steel in dark gray tones and a vertical orientation that mimics the surrounding trees, the interior features white walls, light plywood surfaces, and concrete flooring. Clean lines and minimalist designs abound, from the shelving that maximizes storage but saves space to the bathroom units and the exterior cement hood of the living room’s window seat. Photographs© Douglas Mark Black.



