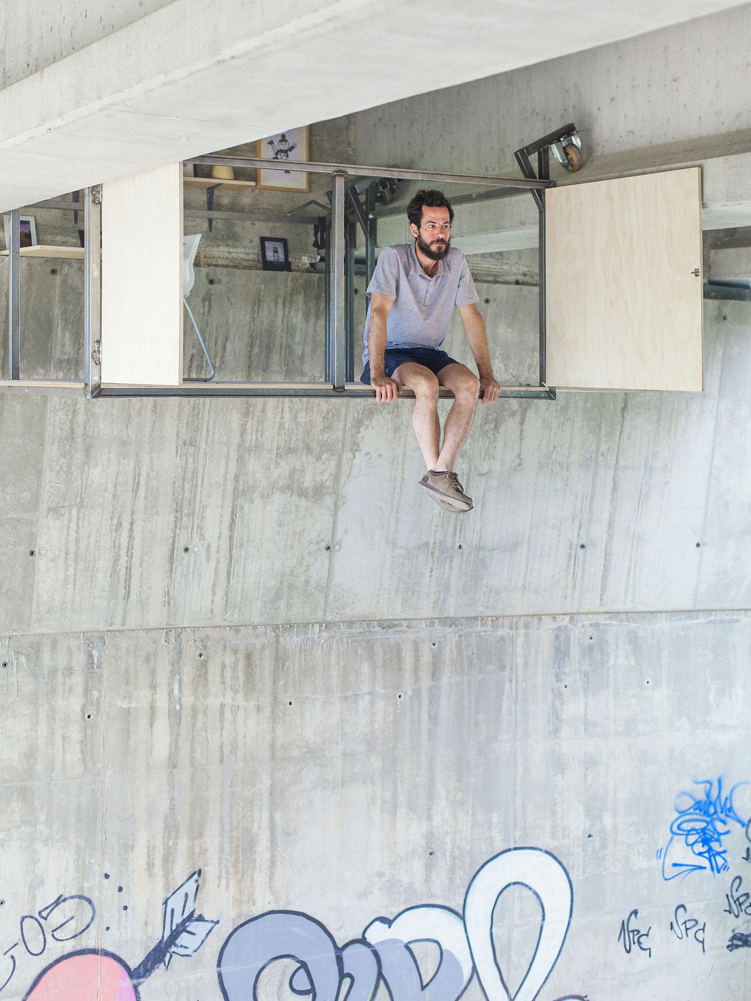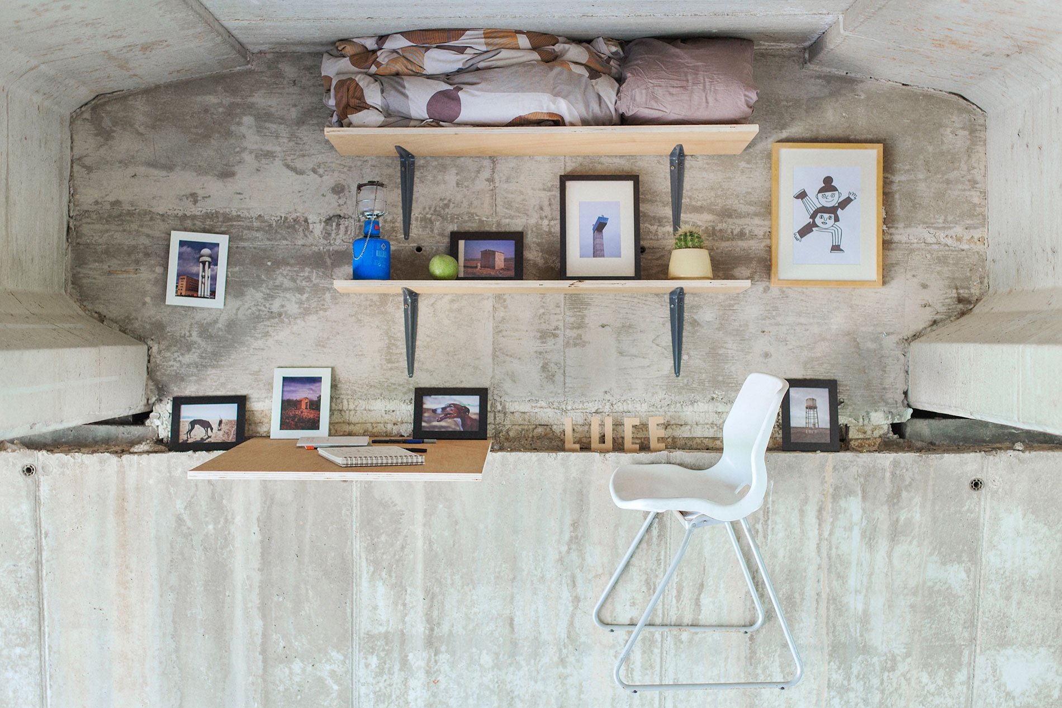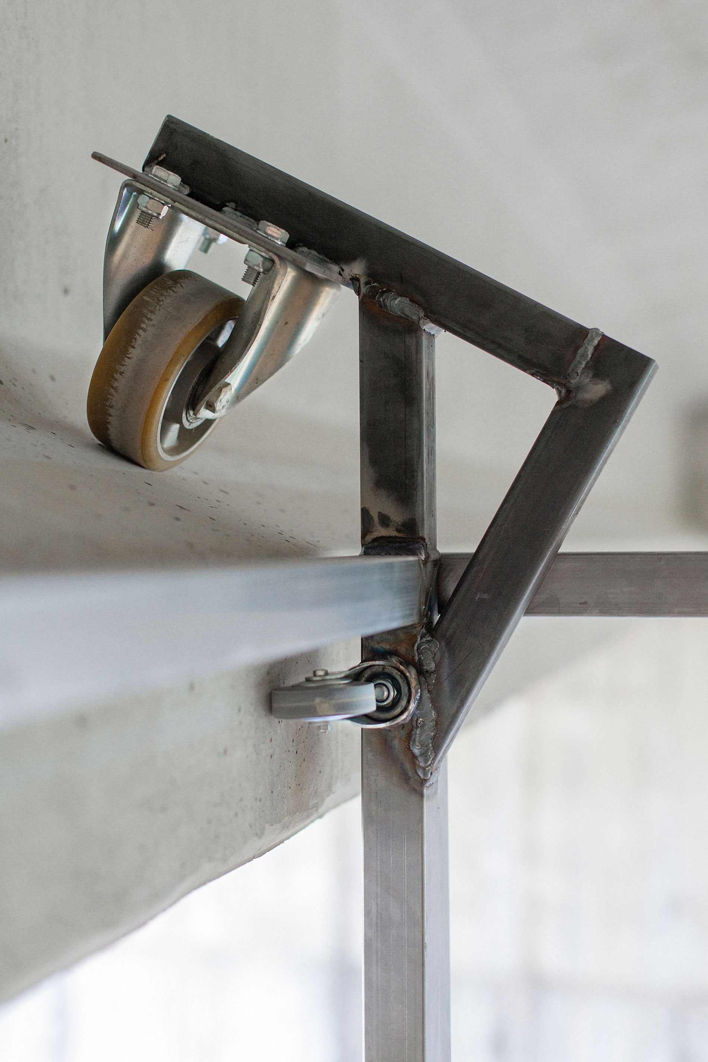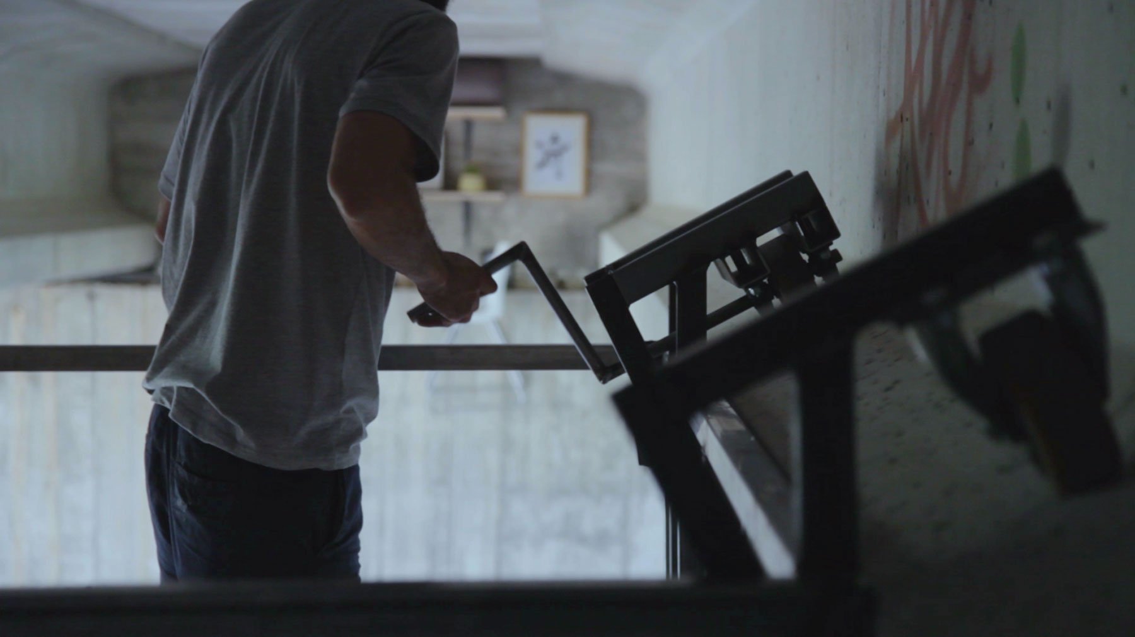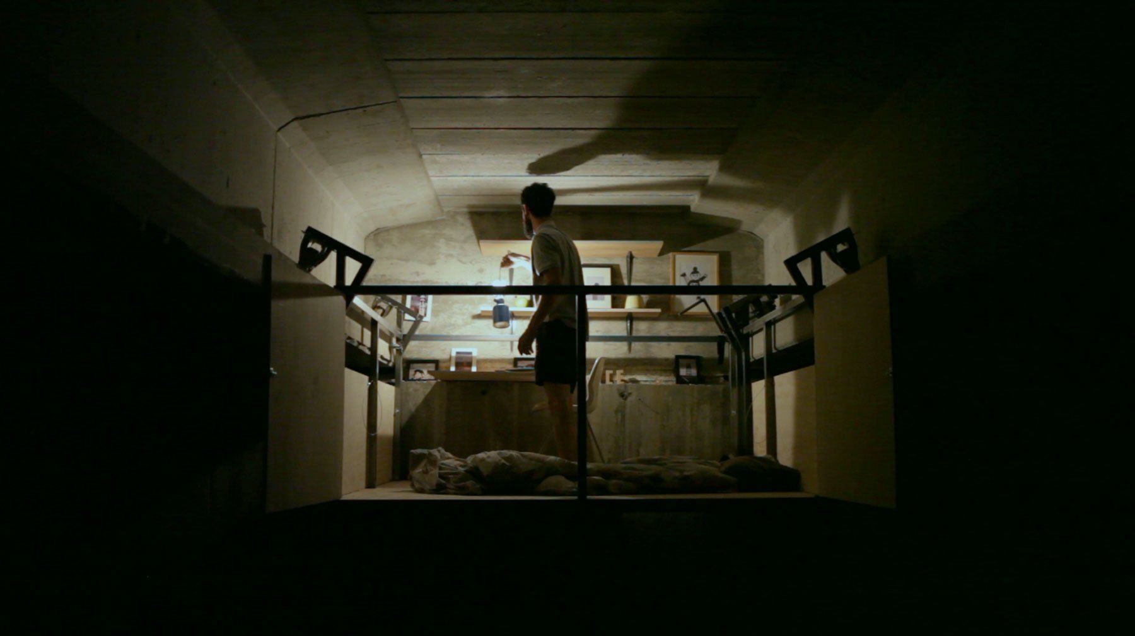This hidden design studio, located underneath a bridge in Valencia, Spain, is truly one-of-a-kind. But so is its creator. A self-taught designer as well as a skilled DIY-er, plumber Fernando Abellanas was encouraged by his father from a young age to learn to repair things around the house and even make simple pieces of furniture. Abellanas took the plunge at 26, when he created all of the furniture and lighting designs in his own home and studio. Each item displays not only his passion for minimalism and architecture but also his admiration for the work of 60s-70s designers. The opening of his own studio, Lebrel , soon followed.
Complex but also cleverly simple, this compact studio represents the next step in Abellanas’ creative journey. Designed as a practical urban space, the structure integrates into the frame of the concrete bridge. The suspended wood and metal platform travels on a hand crank mechanism to reach a nook on one side of the bridge. Here, a tabletop offers support for a laptop or a drawing pad, while shelves provide plenty of space for a few books, pictures, or small decorative objects. At the top, bedding allows habitation at night – for those who don’t have a fear of heights, of course.
The wooden panels on the sides open to provide views to the outside world. A getaway from the rapid pace of city living, the hidden design studio also aims to reference childhood memories. But instead of blanket forts, it provides protection and a sense of serene solitude right in the middle of an urban environment. Photographs© Jose Manuel Pedrajas.



