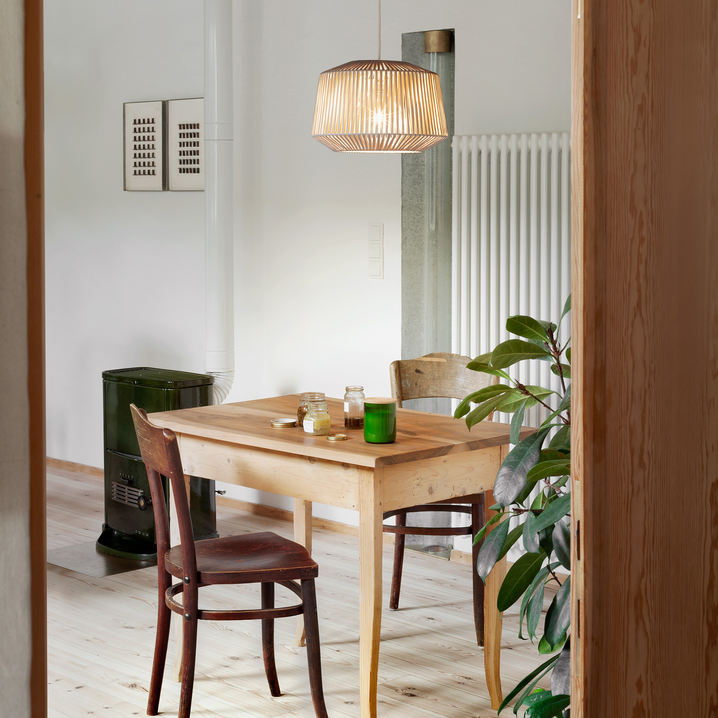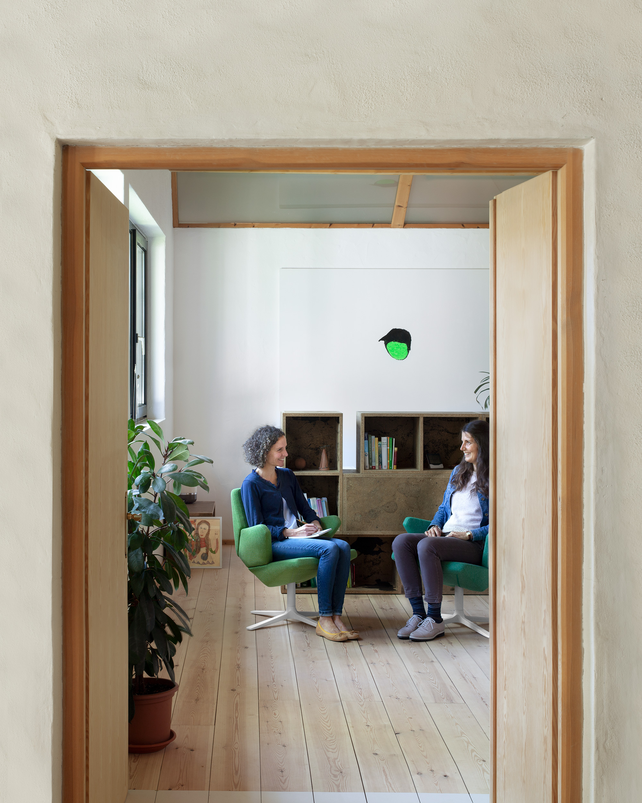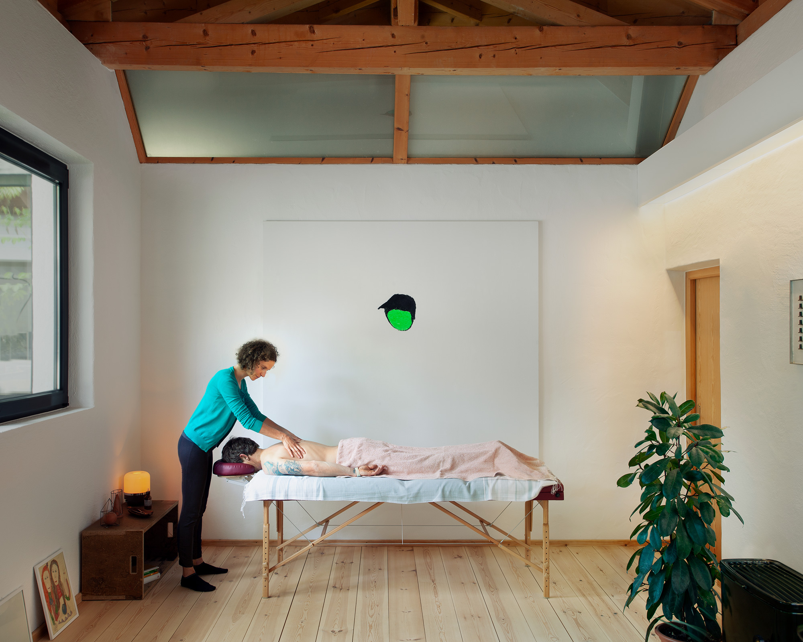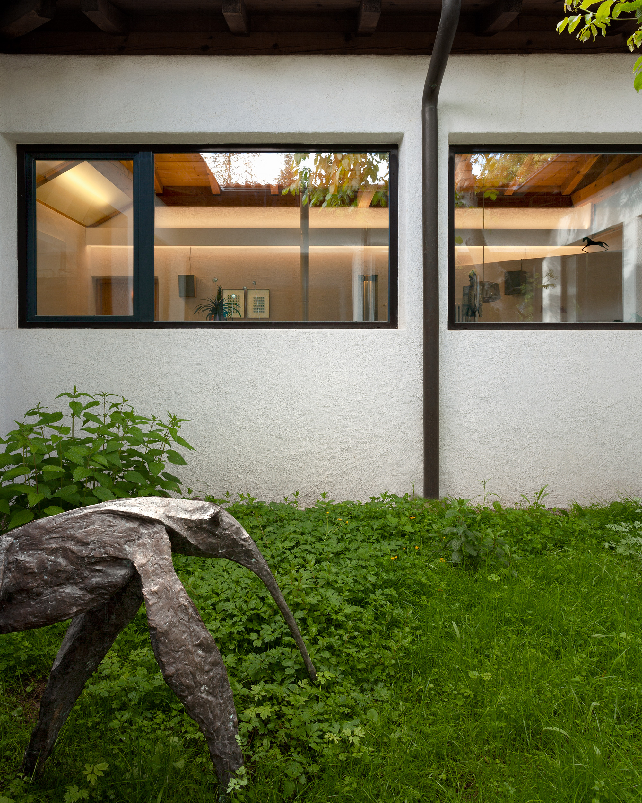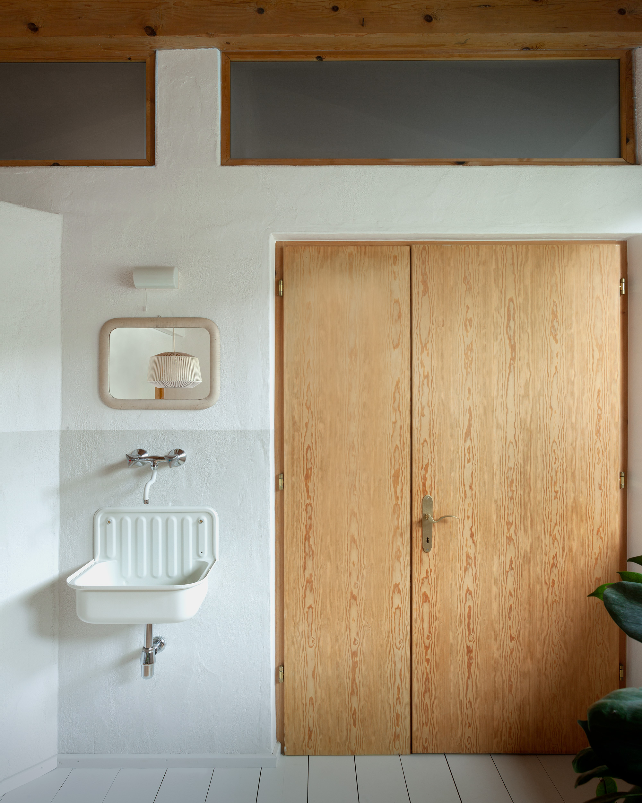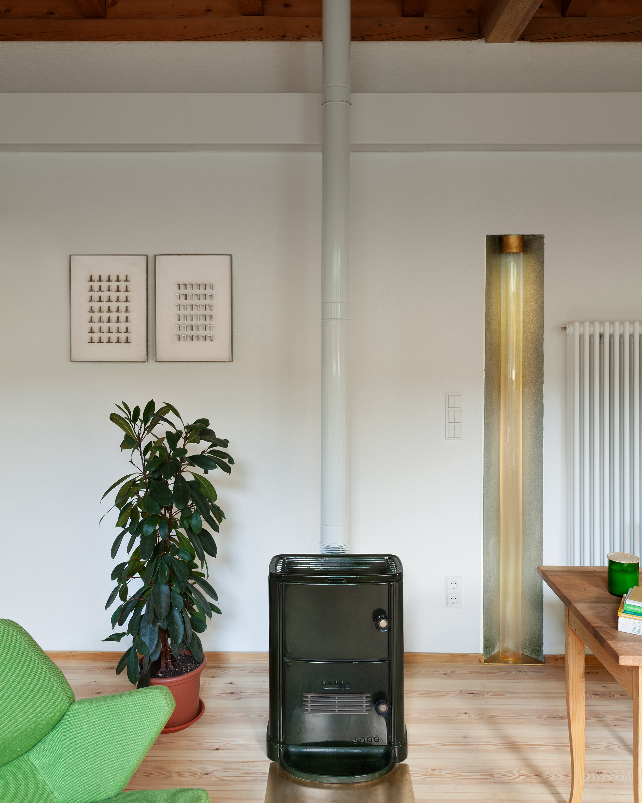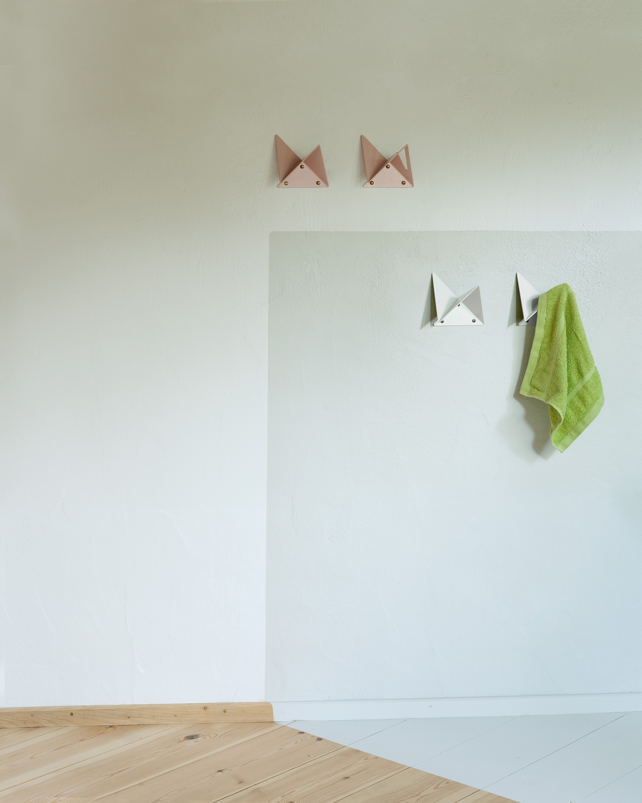A warm and welcoming naturopathy studio in northern Italy.
Located in the Collalbo village in South Tyrol, Italy, Hibiscus Studio is a naturopathy practice designed with bright spaces that create a serene ambience. Completed by Messner Architects, the studio shares the ground floor of the building with Franz Messner’s traditional blacksmith workshop. Clients pass alongside the workshop to reach the naturopathy practice in a former artist’s studio. Beyond the wooden door, they discover a minimalist but welcoming space. Here, they can relax with a cup of tea and start their journey of natural healing. The main room features a simple wooden desk and a sink as well as creatively designed wall hangers and a freestanding bookshelf. Windows offer views of the interior courtyard with a walnut tree, lush greenery, and a sculpture.
On the other side of the studio, there’s more comfortable seating and a massage area. A freestanding stove provides warmth during the colder months, transforming the room into an even cozier space. Even when inside the studio, the clients have a connection to the outdoors. A transparent tube allows water to flow through during rainy days. In the summer, the sun brightens the green color of the tree’s dense crown. In Hibiscus Studio, the architecture and design firm used artworks from Thomas Grandi, Franz Messner, and Walter Blaas. Other items include an Antoinette Bader lace lamp, Trifidae Easy Chairs designed by Numen / For Use for Prostoria, as well as the bird-like Flok coat hooks designed by Plasma Studio for Iserlohner Haken. Photography© Karina Castro.



