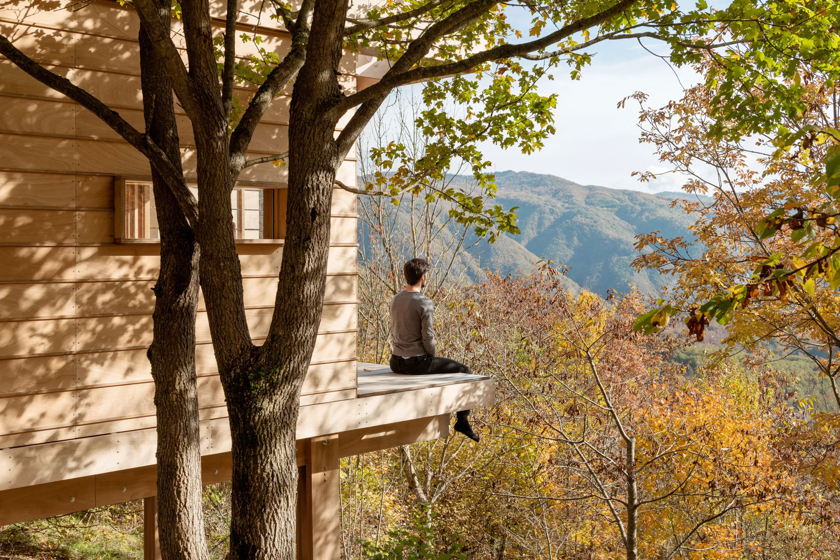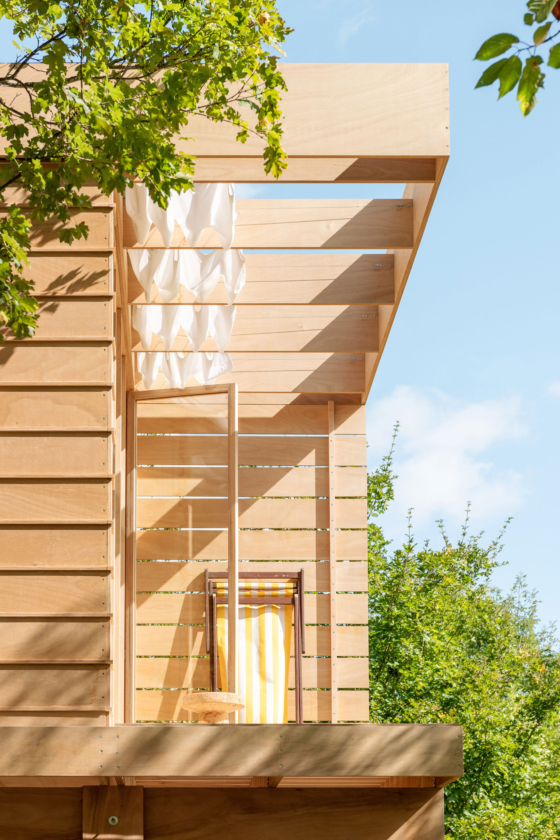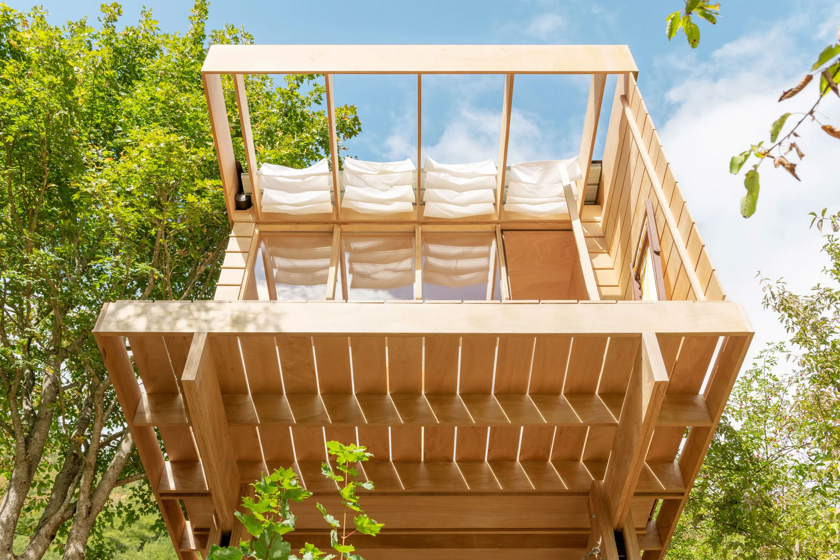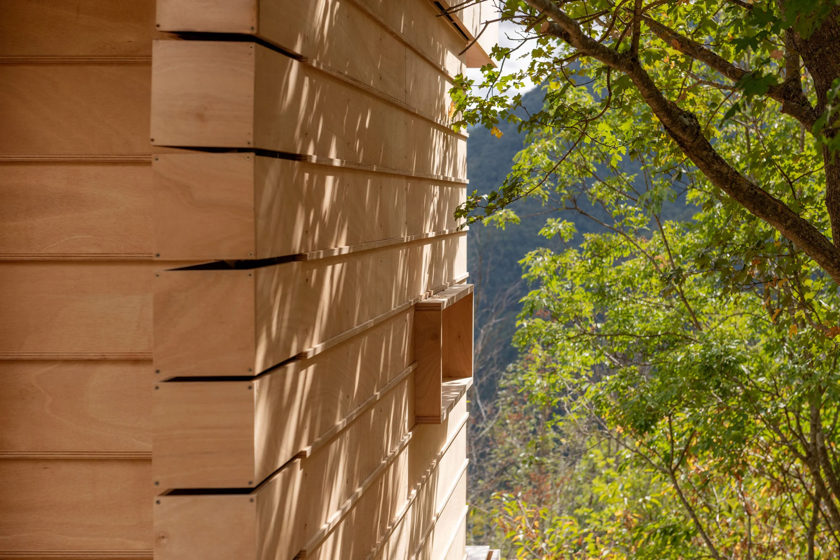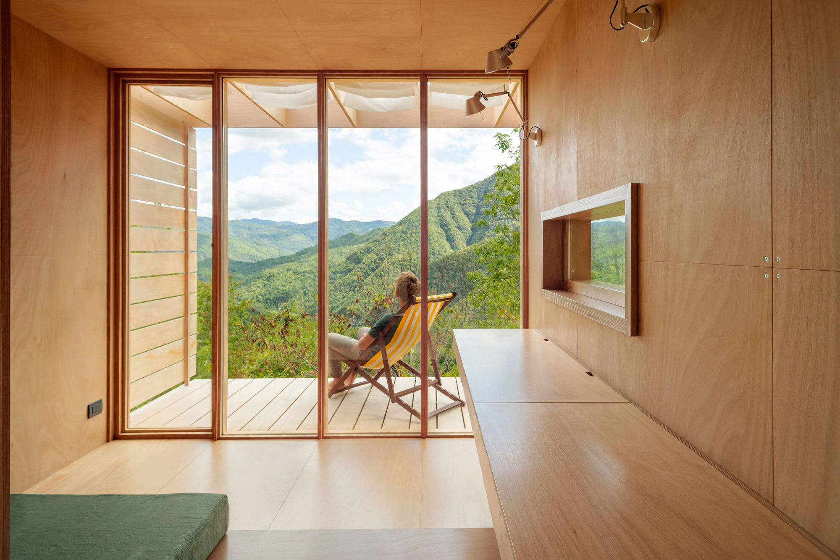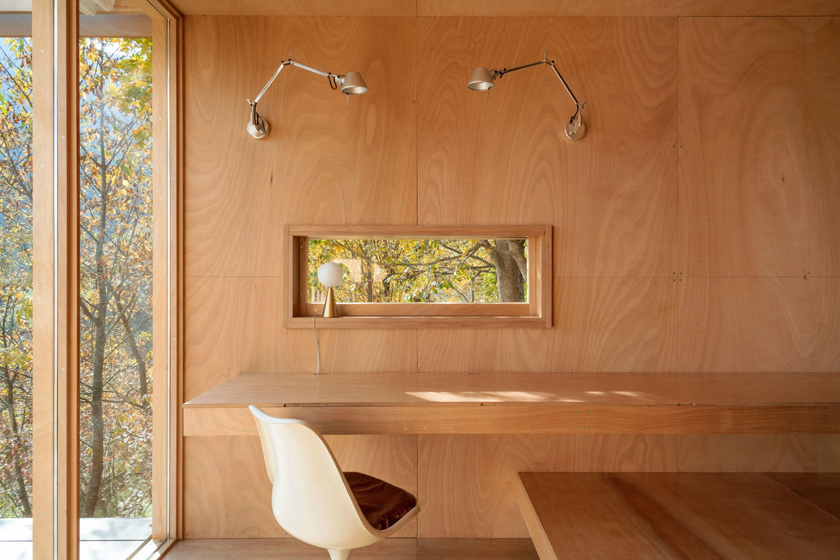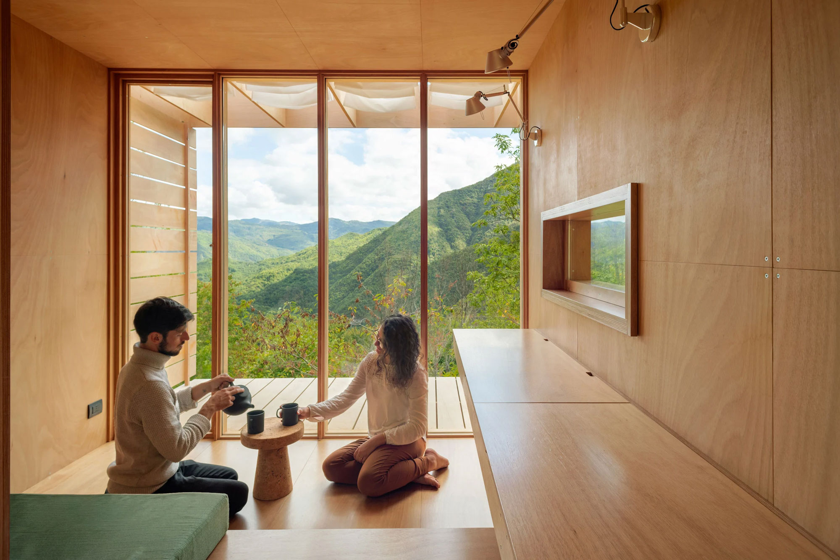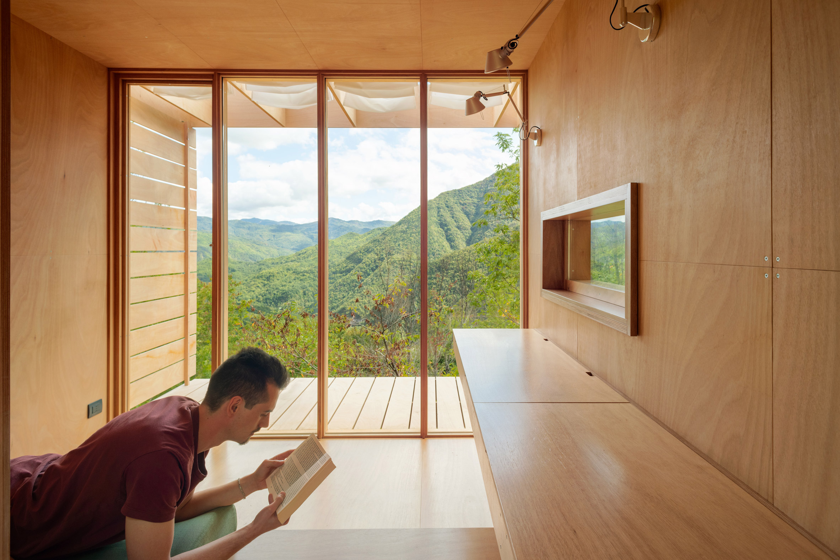A compact, off-grid cabin built in a beautiful natural site in Italy.
Founded in 2013 as a carpentry workshop, Llabb transformed over the years from a custom wood furniture studio into an architecture and design firm. The Genoa-based practice applies traditional woodworking techniques in architectural projects. The Hermitage Cabin project showcases this perfectly. Set on the edge of a hill near Genoa, Italy, the volume overlooks the Trebbia valley and the Apennine Mountains. Designed as an off-grid retreat, the cabin is compact but easy to adapt to different layouts. The limited size of only 12 square meters challenged the architects to find solutions to optimize both comfort and function. Inspired by Scandinavian and Japanese design, including woodland cabins and tea houses, the structure is minimalist as well as versatile.
The rectangular volume stands on timber and steel supports that allowed the team to minimize the building’s impact on the natural site. Additionally, the studio used natural and locally sourced materials for the project. Made from Okoume marine plywood, the cabin boasts a modular structure that allows future changes. Inside, there’s a single room with a long wood board that works either as a desk or shelving. A fold-out bed and a seating space complete the interior, along with a bathroom. One side of the space features floor-to-ceiling glazing that overlooks the surrounding wooded hills and mountains. A terrace with a protective fabric awning provides the perfect solution to relax and contemplate nature, and enjoy moments of reflection while taking in the fresh mountain air.
To ensure the cabin is completely off-grid, the studio installed photovoltaic panels, water tanks, and a composting toilet. Finally, the architects made the most of their experience in carpentry, completing the project in two weeks with a hands-on approach. Photography © Anna Positano, Gaia Cambiaggi.



