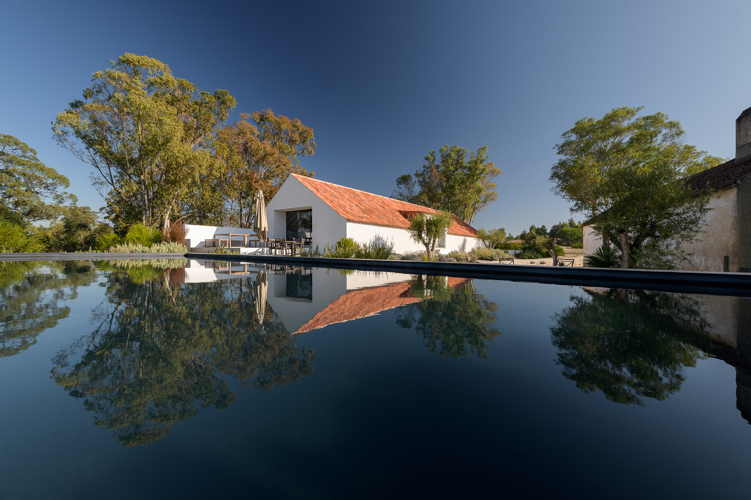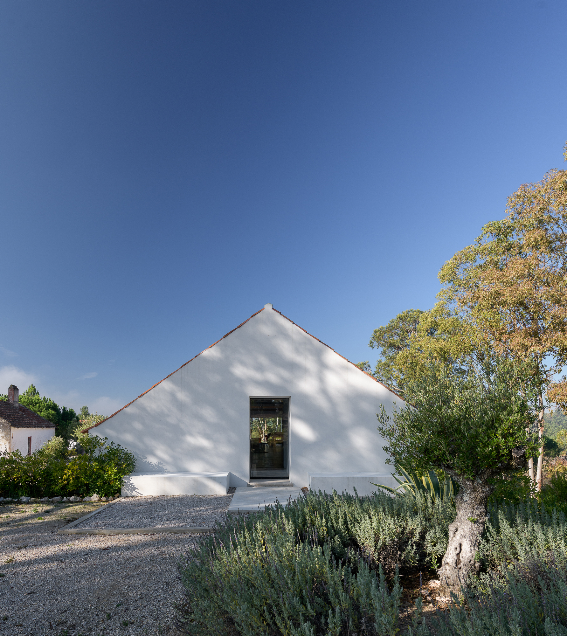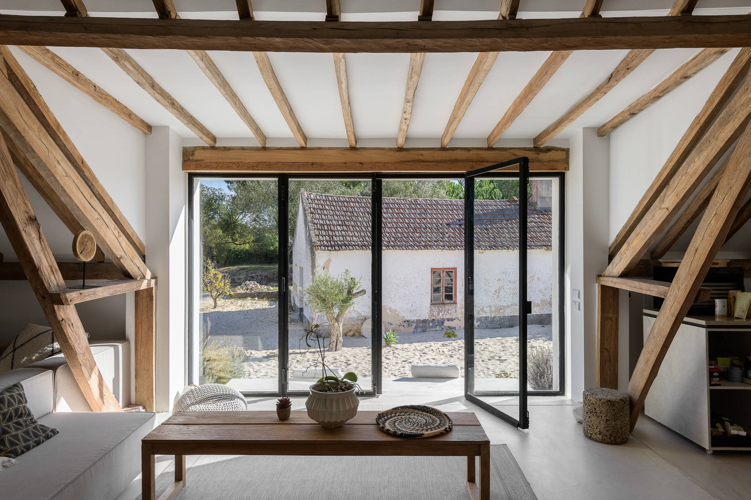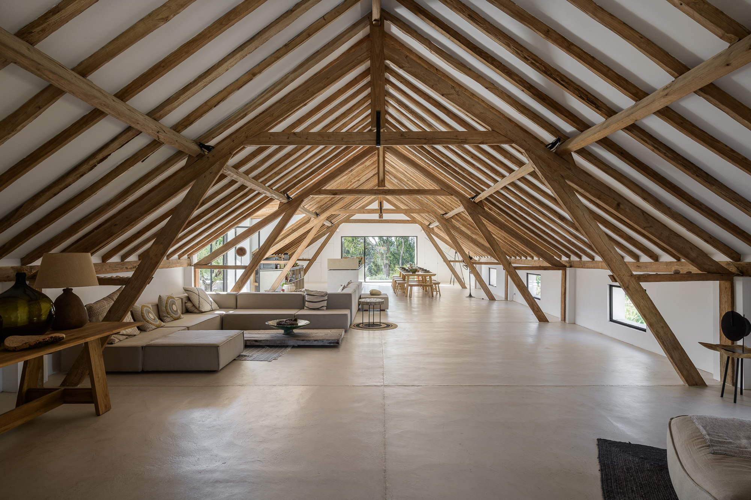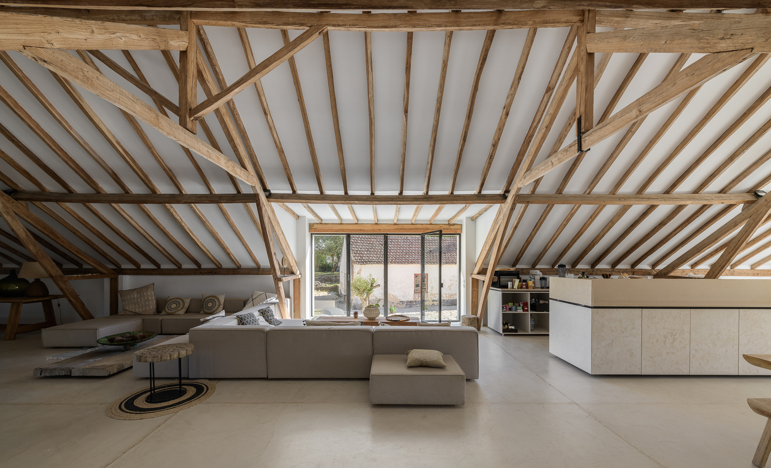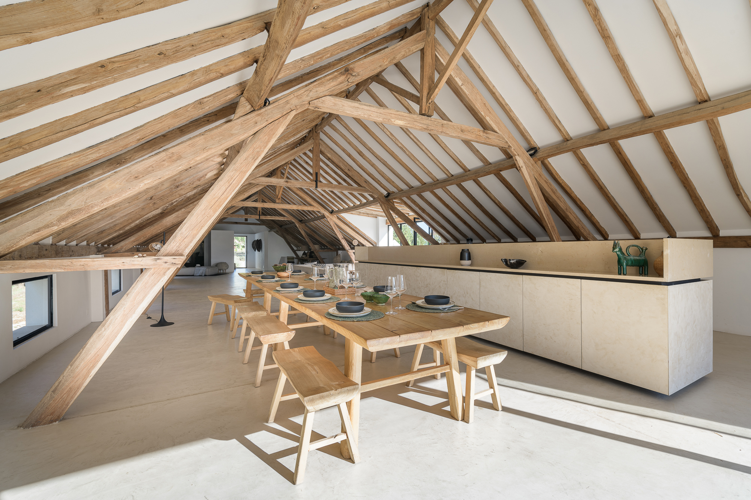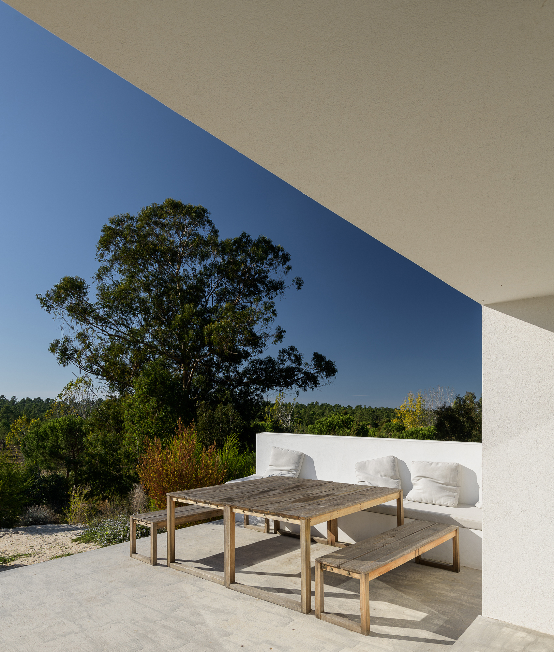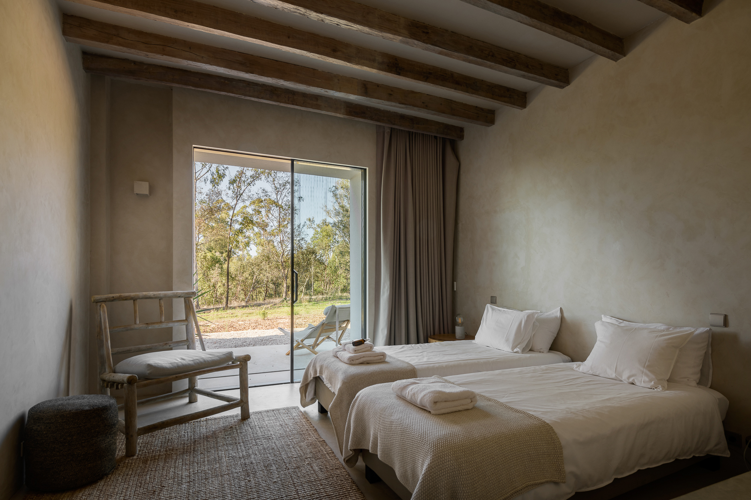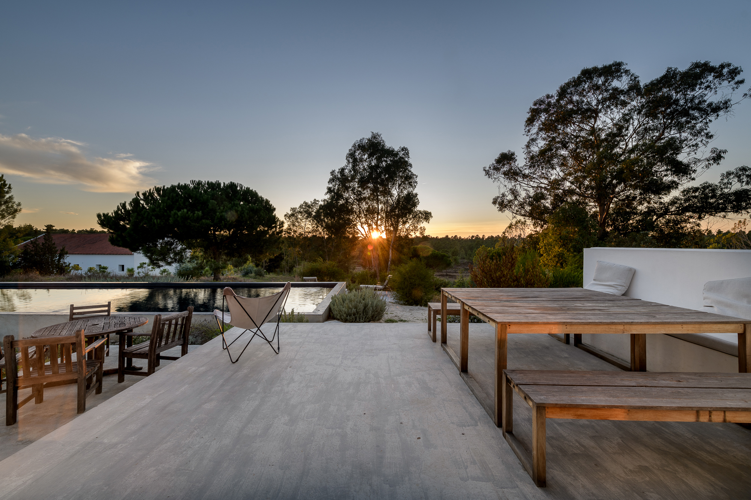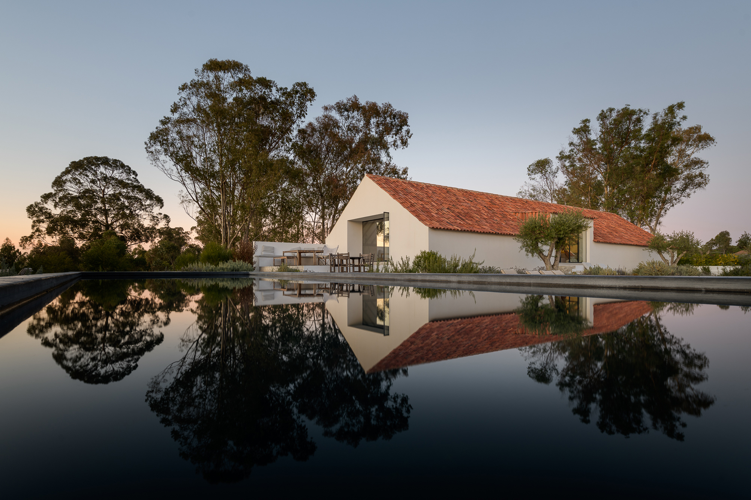A traditional farm warehouse transformed into a tranquil retreat.
Nestled among tall trees and agricultural fields in the countryside of Sesimbra, Portugal, Herdade da Ferraria is a serene retreat that celebrates vernacular architecture. To create the contemporary house, Enter Arquitectura transformed a traditional farm warehouse but kept its rural character intact. The volume boasts a simple rectangular form and a pitched roof. In order to align the upper level that contains the social spaces with the main entrance, the studio elevated the terrain. As a result, the first floor has a stronger connection to the setting, while the ground level that houses the bedrooms provides more privacy. The team refined the barn typology without losing the character of the original building.
The living spaces all have access to views of the natural landscape. From the bedrooms, the inhabitants can admire forest views. From the spacious social area which also opens to a deck, they can see the surrounding fields. The property also features swimming pools and several outdoor lounge areas nestled between gardens.
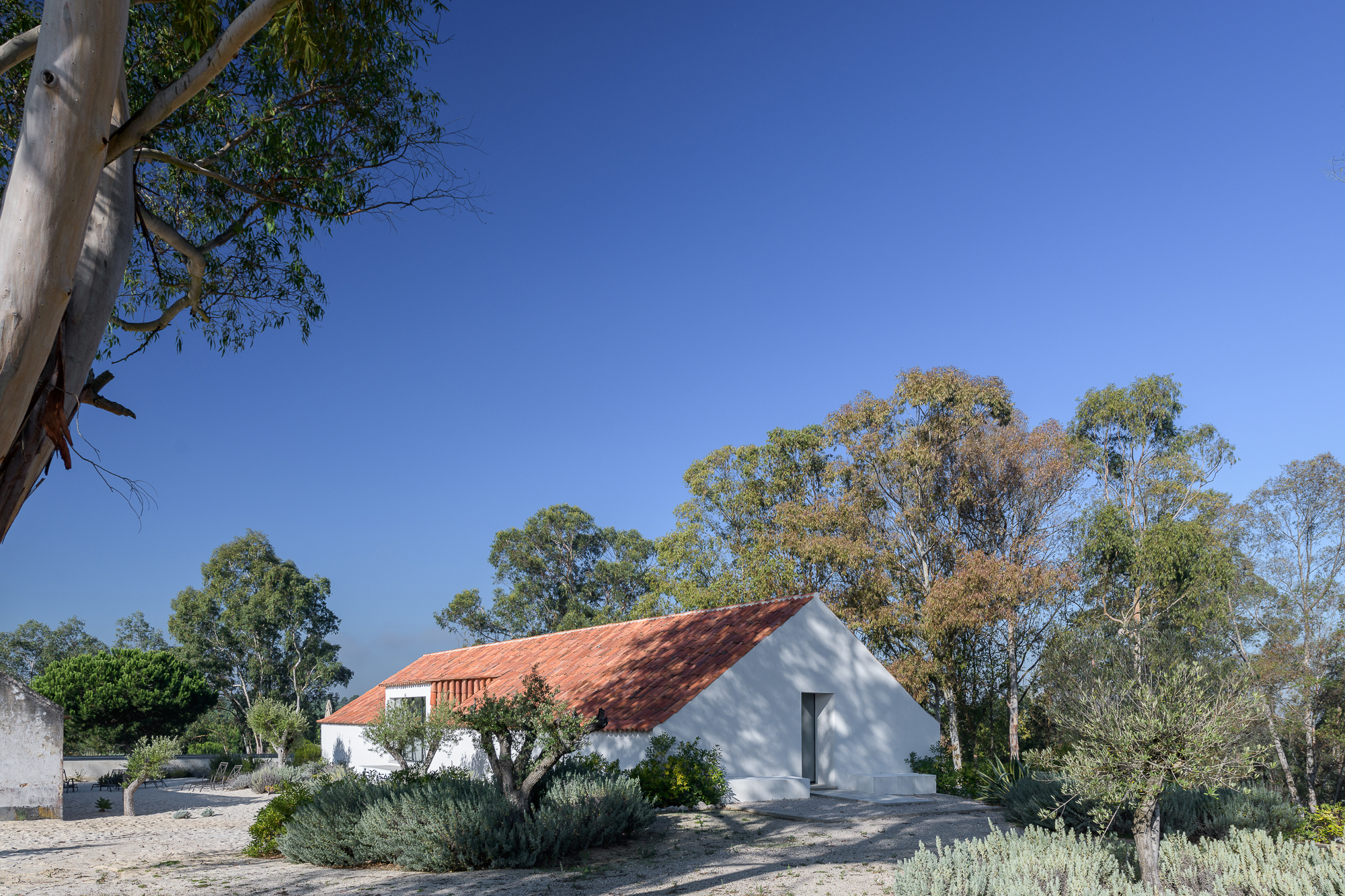
As the architects wanted to keep the history of the building intact, both the material palette and construction techniques pay homage to local traditions. The upper floor features wooden beams that give a rustic character to the elegant space. Simple wood furniture, soft textiles, and natural fiber rugs complete the décor. Apart from preserving the soul of the old agricultural building, the team also wanted to upgrade the volume sustainably. The house now features organic cork insulation and camouflaged solar panels. Hidden, the panels help to preserve the purity of the rural site. Photographs© Ricardo Oliveira Alves.
