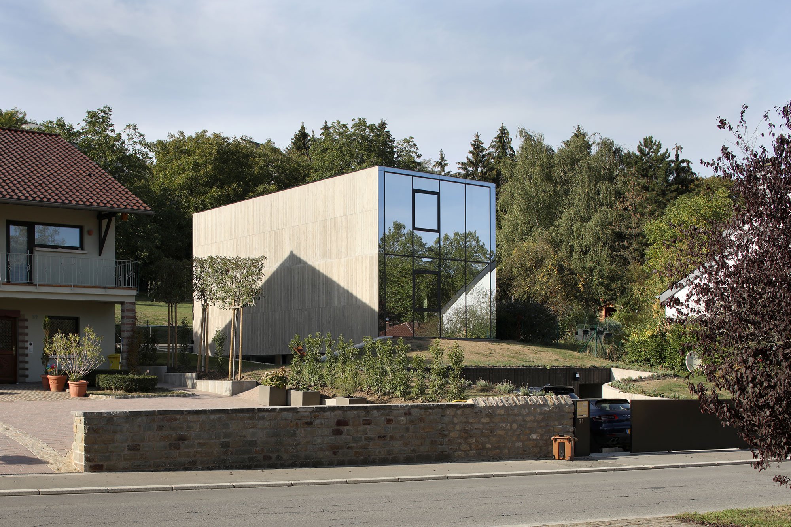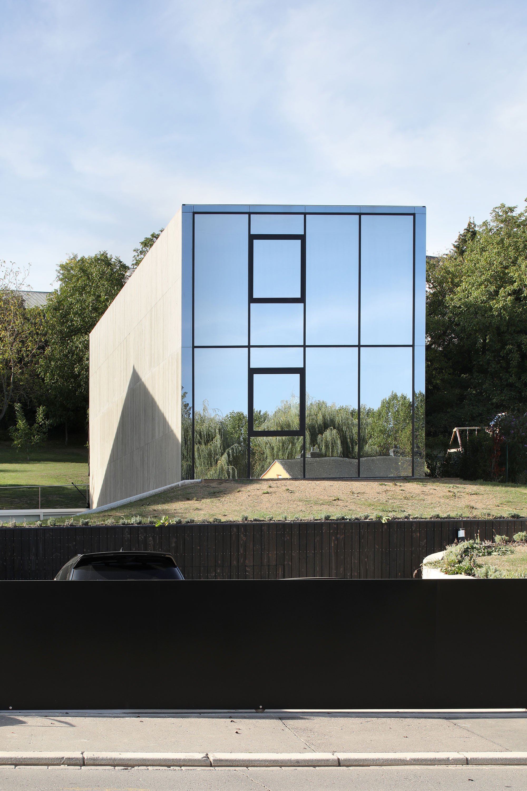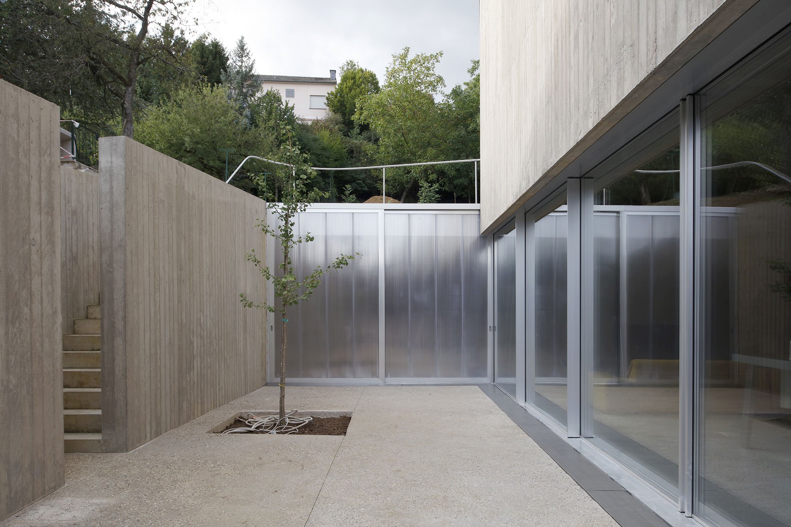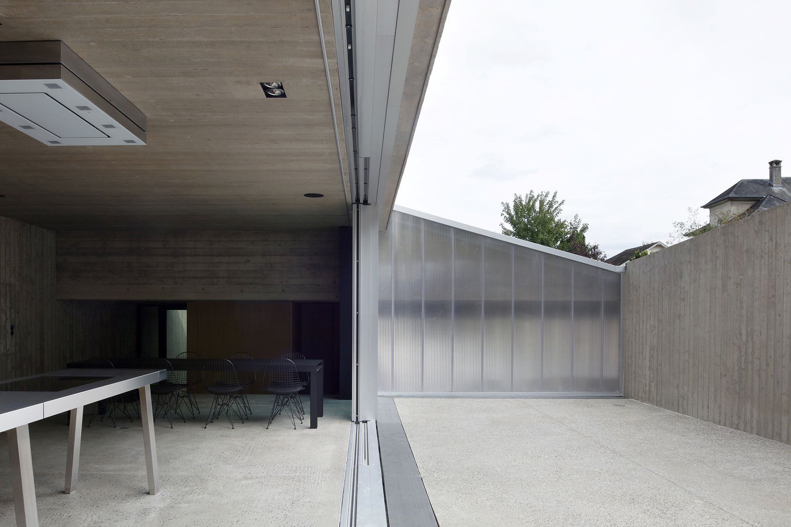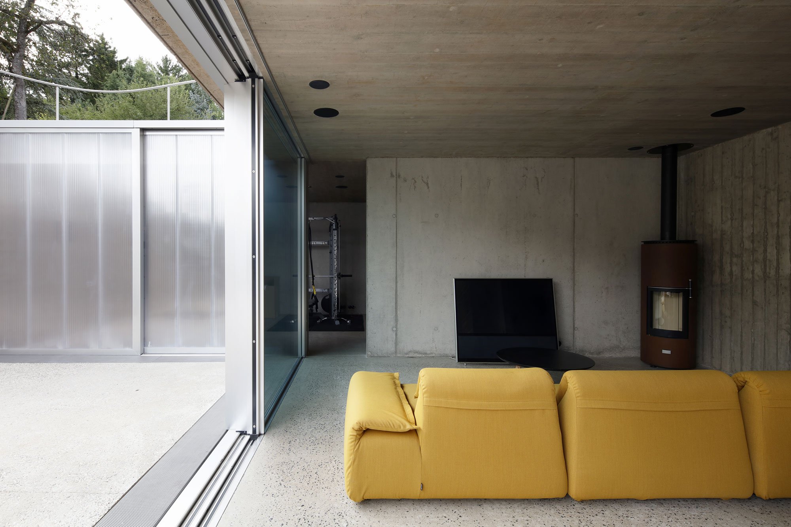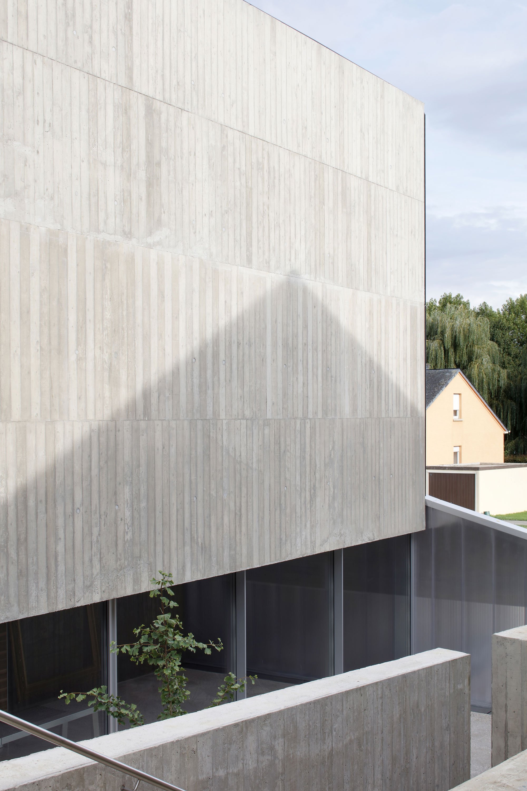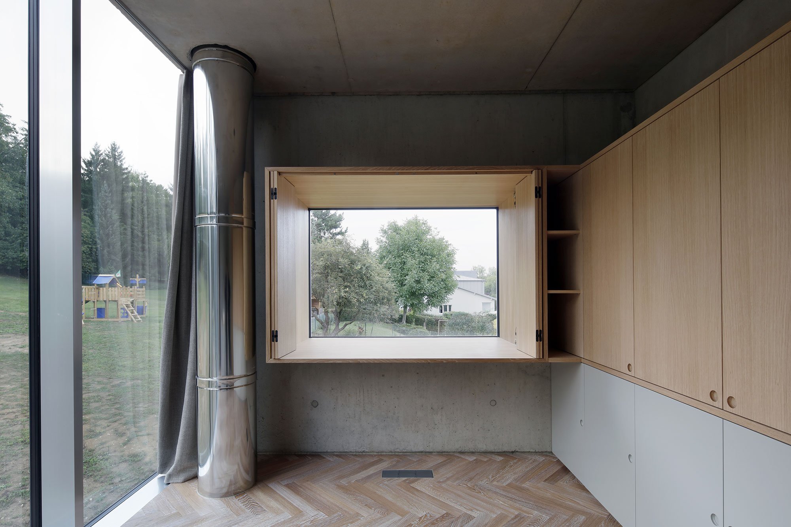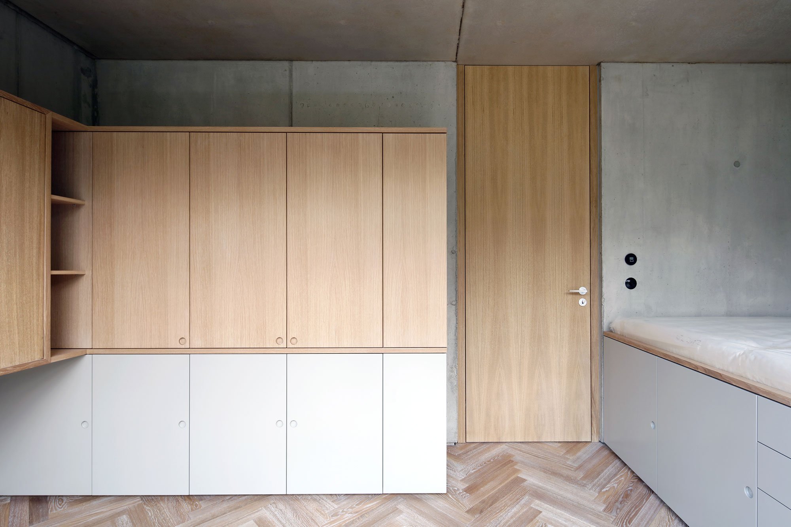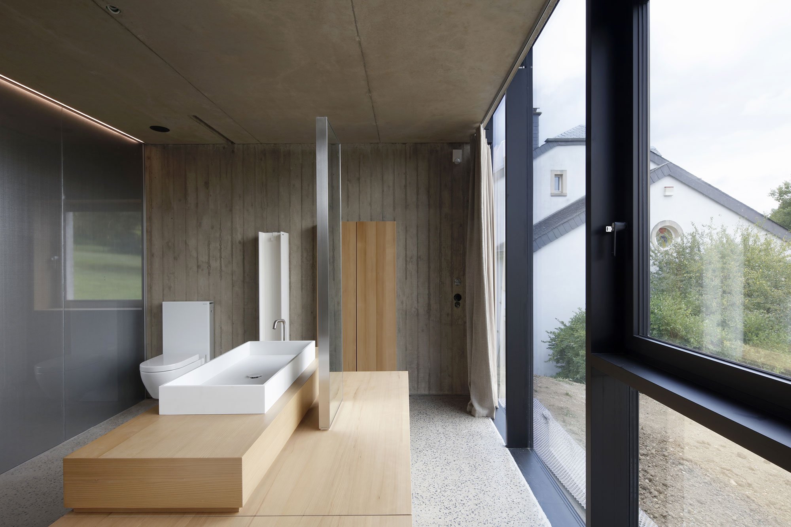A house that resembles an ice monolith emerging from the ground.
Located in Mondorf-les-Bains, in south-eastern Luxembourg, Hercule House demands attention with a bold, contemporary design. Luxembourg-based architectural practice 2001 carefully connected the house to its context. Even the house’s name references a local hero, John “Hercule” Gruen. Robust and powerful, the single-family dwelling rises from a steep plot of land, between an old farmhouse and a villa.
Both the location and the site’s topography influenced some aspects of the project. For example, the three levels have a layout that follows the slope of the land. The basement area houses the garage, the entrance, and a wine cellar as well as utility rooms and leisure spaces such as a spa and a fitness area. This lower floor also includes the kitchen, dining room, and living room. The lounge and dining area have direct access to the outdoors via a patio on the south-western side of the house.
Placed on the upper two floors, the bedrooms and bathrooms provide a secluded and private space. In a similar way to the floors which mirror the topography, the design of the facades connects the building to its setting in different ways. On the southern section, a raw concrete wall doubles as a supporting beam for the upper levels while closing off the living spaces to the street. By contrast, the north elevation opens the interior to the garden and landscape via large openings.
The most striking feature of the exterior, the east and west facades feature reflective solar protective glass. The mirror-like effect makes Hercule House look like an icy monolith rising from the ground. By reflecting its surroundings, the structure also becomes a part of the landscape. Finally, raw surfaces and a minimalist aesthetic aim to enable the inhabitants to easily claim the house as their home.



