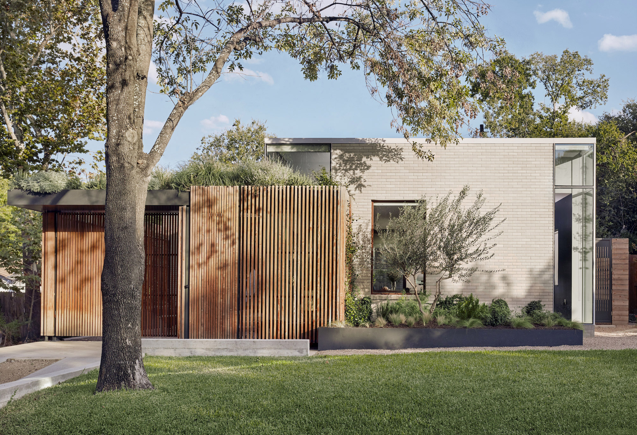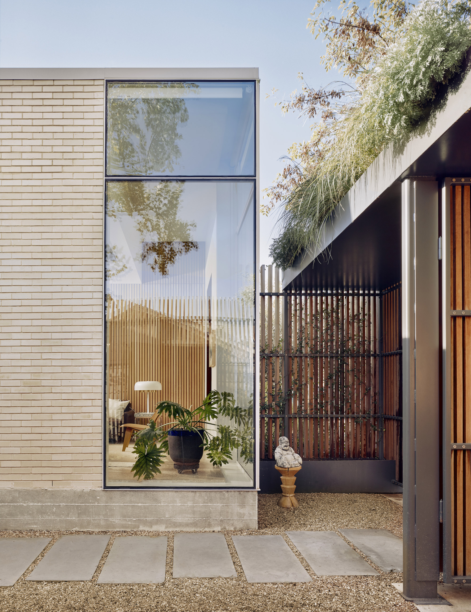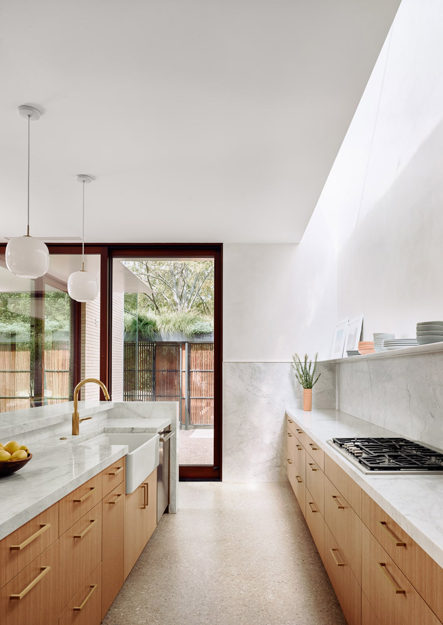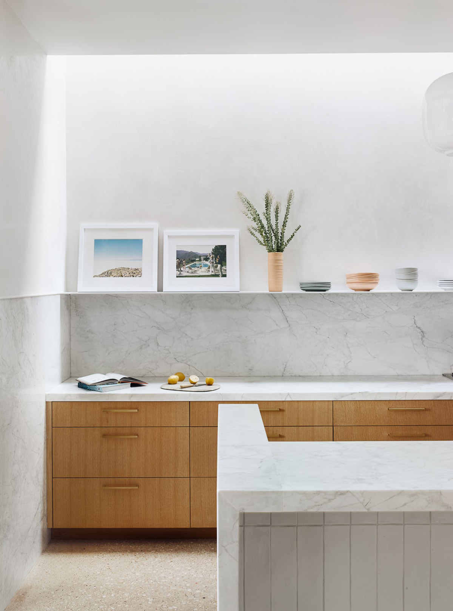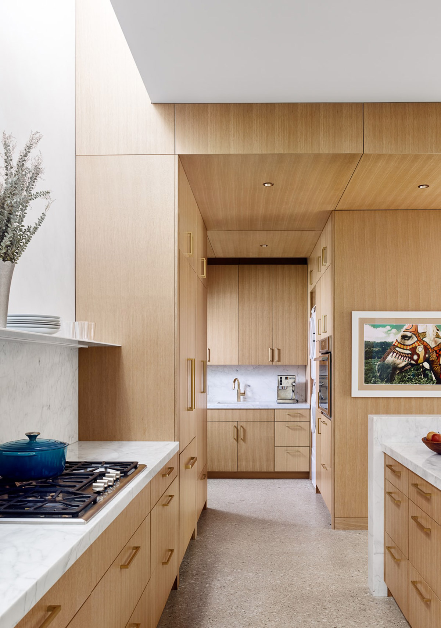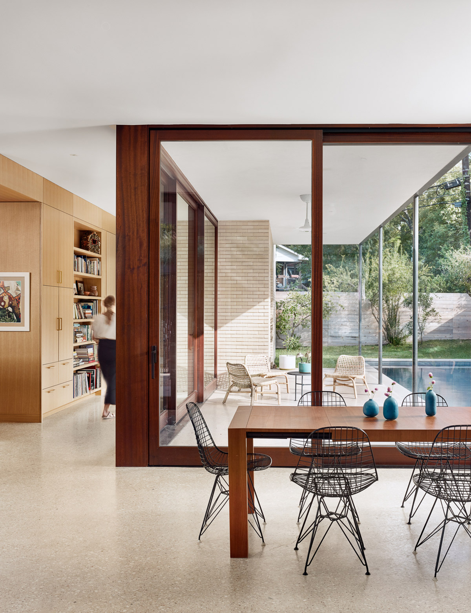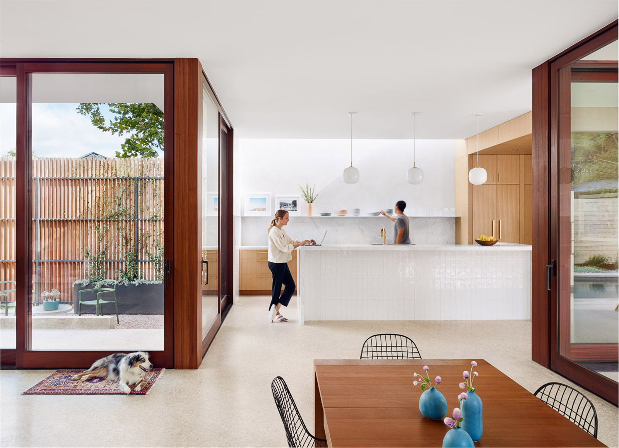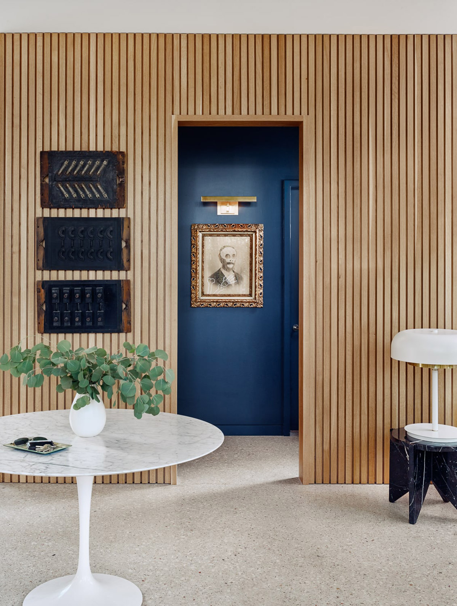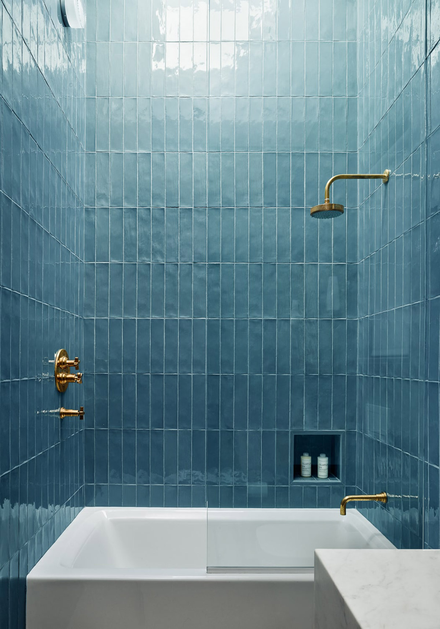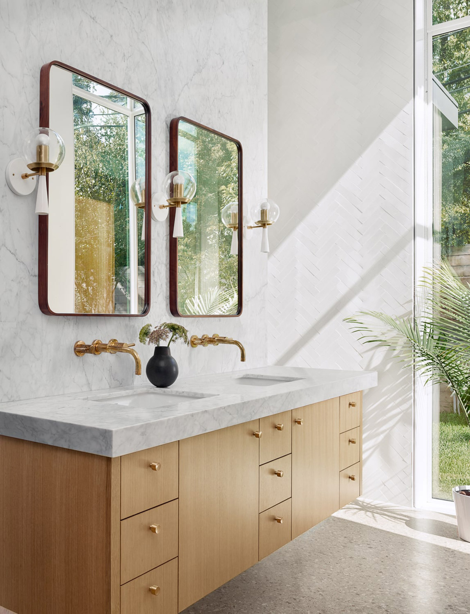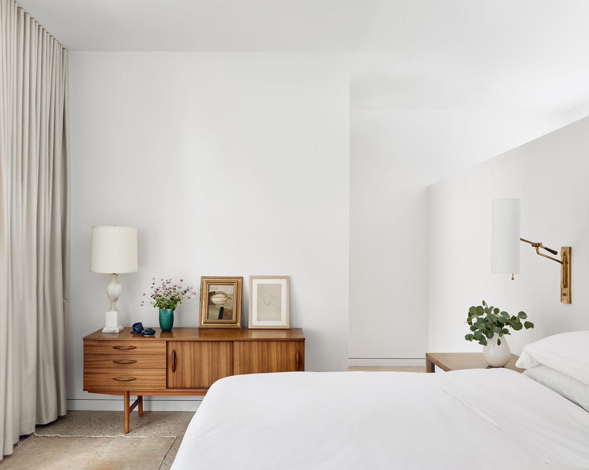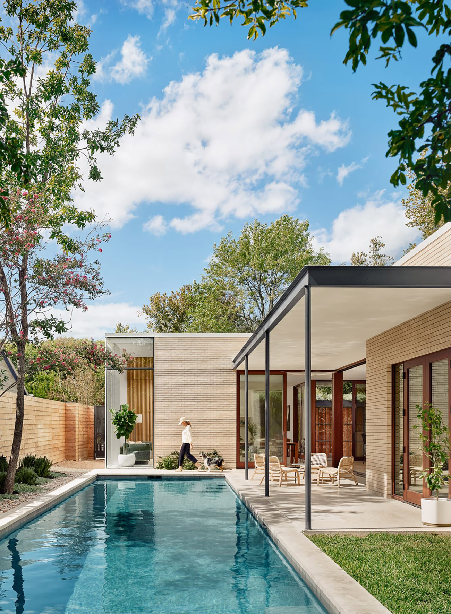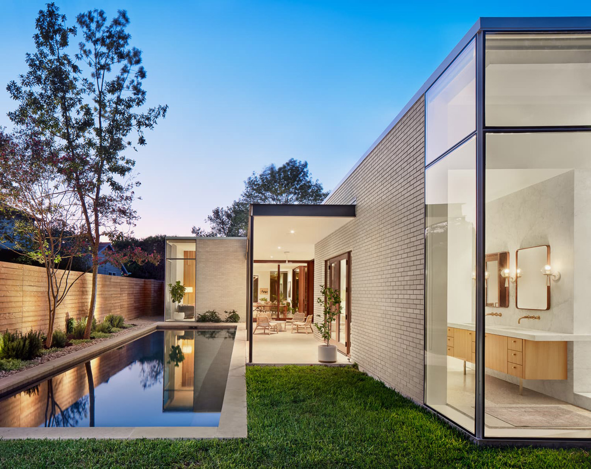A home designed with extra-tall corner windows and sliding doors that merge indoor and outdoor spaces.
Designed by Jamie Chioco, principal at Chioco Design, Hemlock Ave. House is the architect’s own home he shares with his wife. The couple used to live in a house from the 1950s in the Cherrywood neighborhood of Austin, Texas, but decided to move the building to a nearby location. Built about two miles away, the new dwelling features a custom design that solves all of the previous home’s issues. The two-bedroom house has a more spacious footprint; it also features open-plan areas that easily relate to the site. To blur the line between indoor living spaces and the courtyard, the architect designed custom, fourteen-foot-tall corner windows that make the most of the views while flooding the interior with light. Furthermore, four sets of wood sliding doors allow the inhabitants to open the house to the courtyard and patio.
Unlike most homes, the residence features an entrance located at the heart of the home, not at the front façade. A private courtyard provides access to the interior, with transparent sliding doors offering views towards the back yard and swimming pool. The studio used beige modular bricks for the exterior as well as Ipe wood screen walls on the entry courtyard and western red cedar for the storage area at the back of the property. Concrete flooring on the ground level also covers the terraces to create a seamless transition between indoor and outdoor spaces. The interior features a blend of warm white oak, rich brown wood, and cool marble. Tile accents, black steel chairs, golden faucets, and vibrant artworks complete the refined living spaces. Photographs© Casey Dunn.



