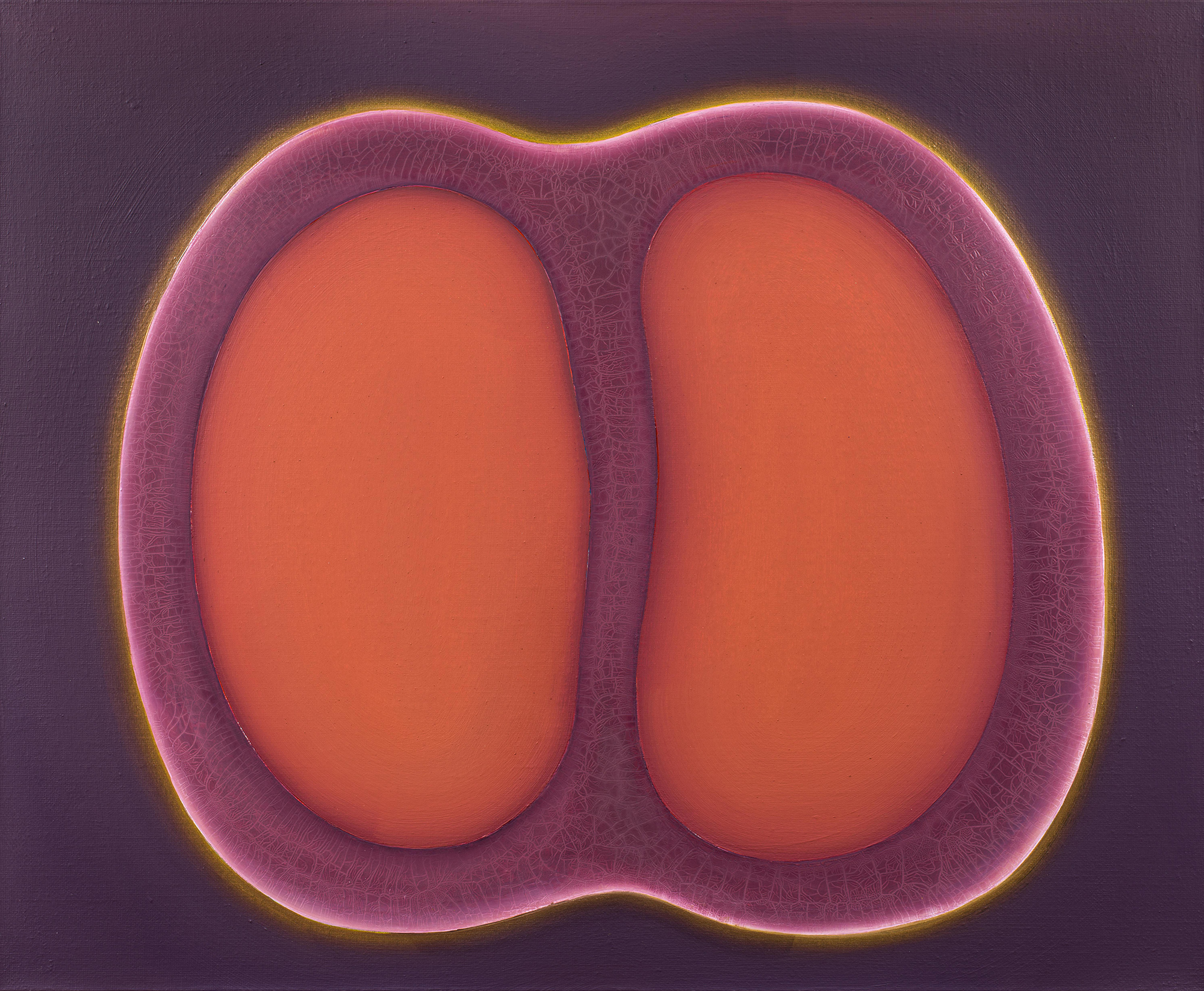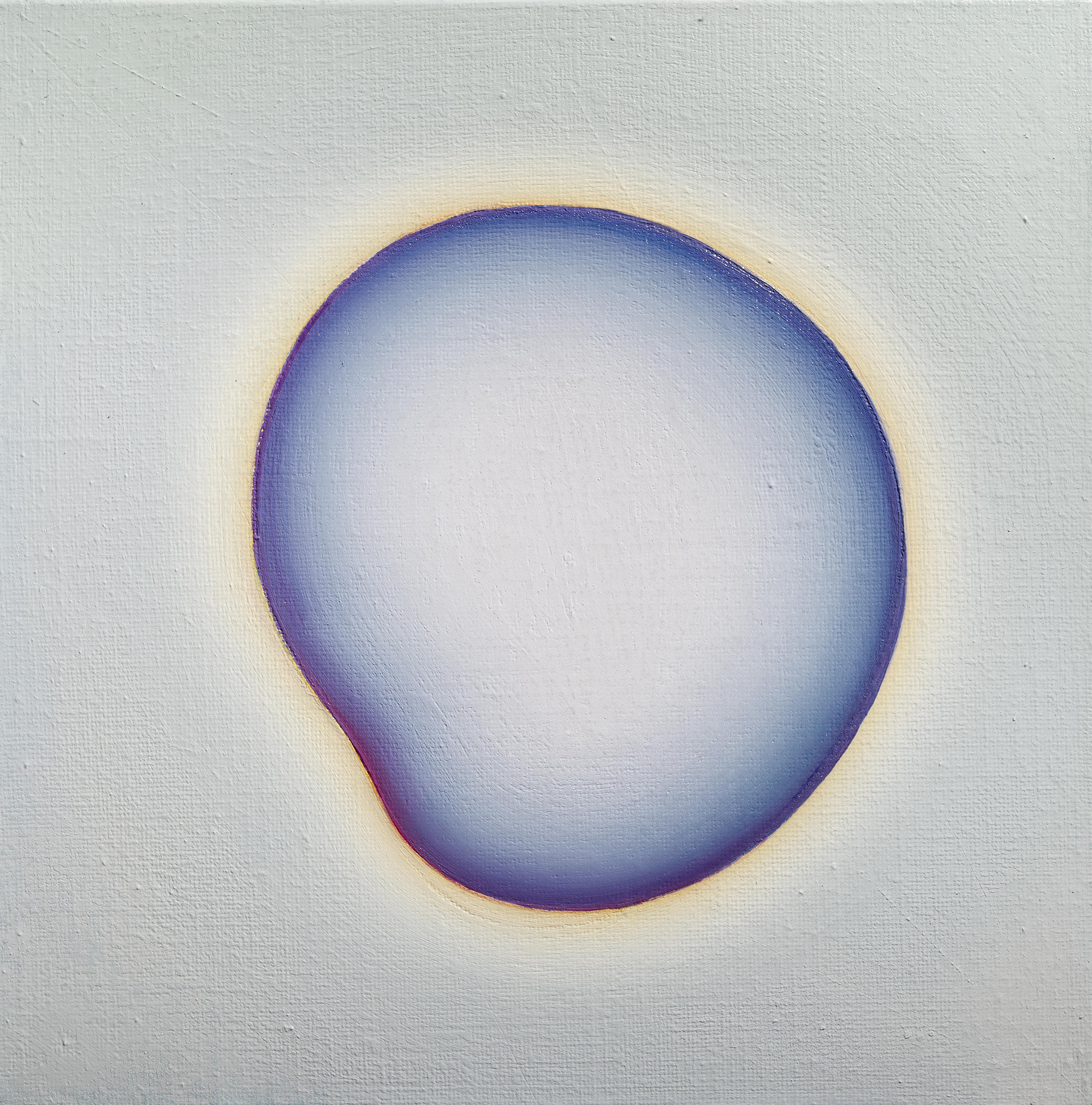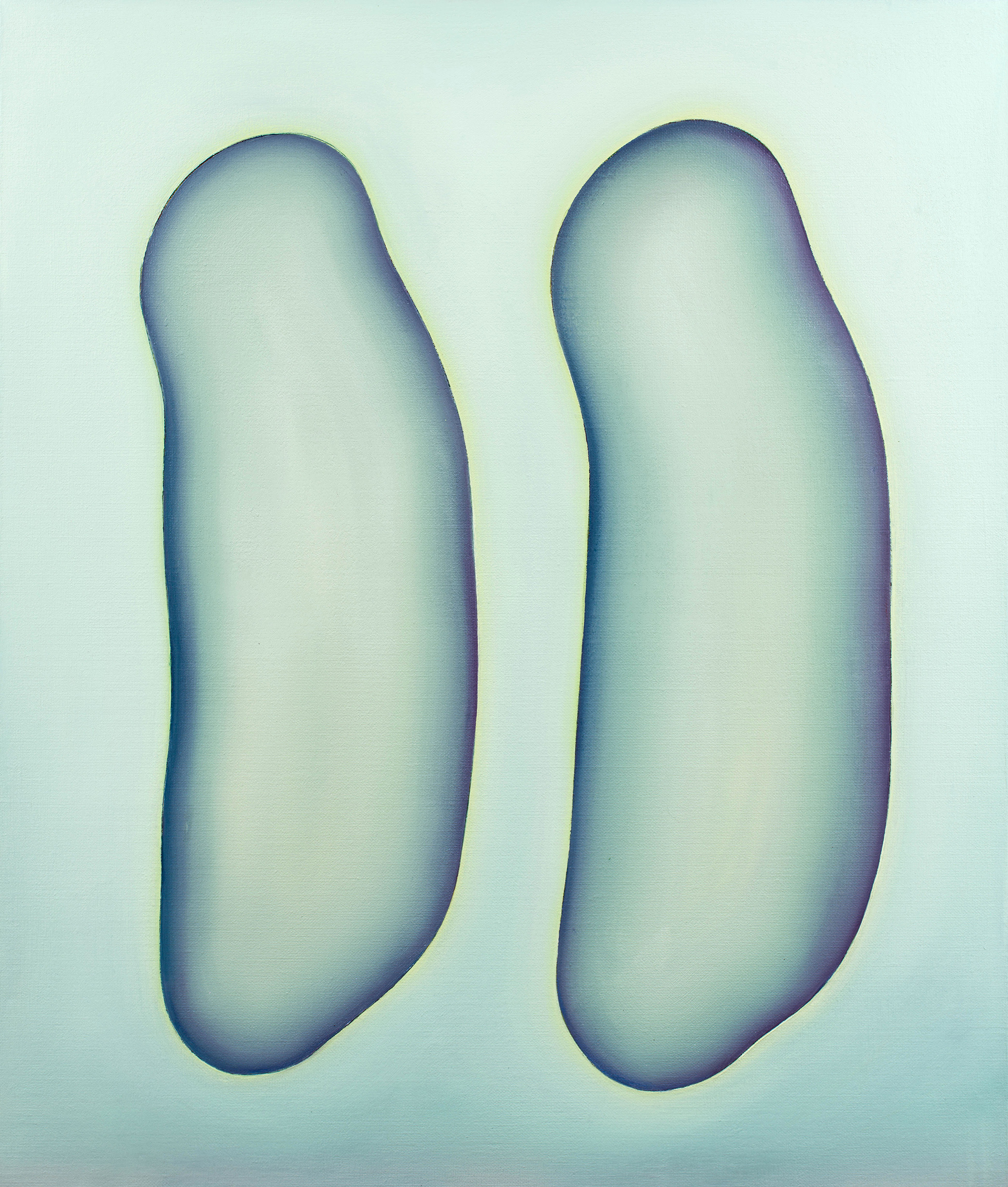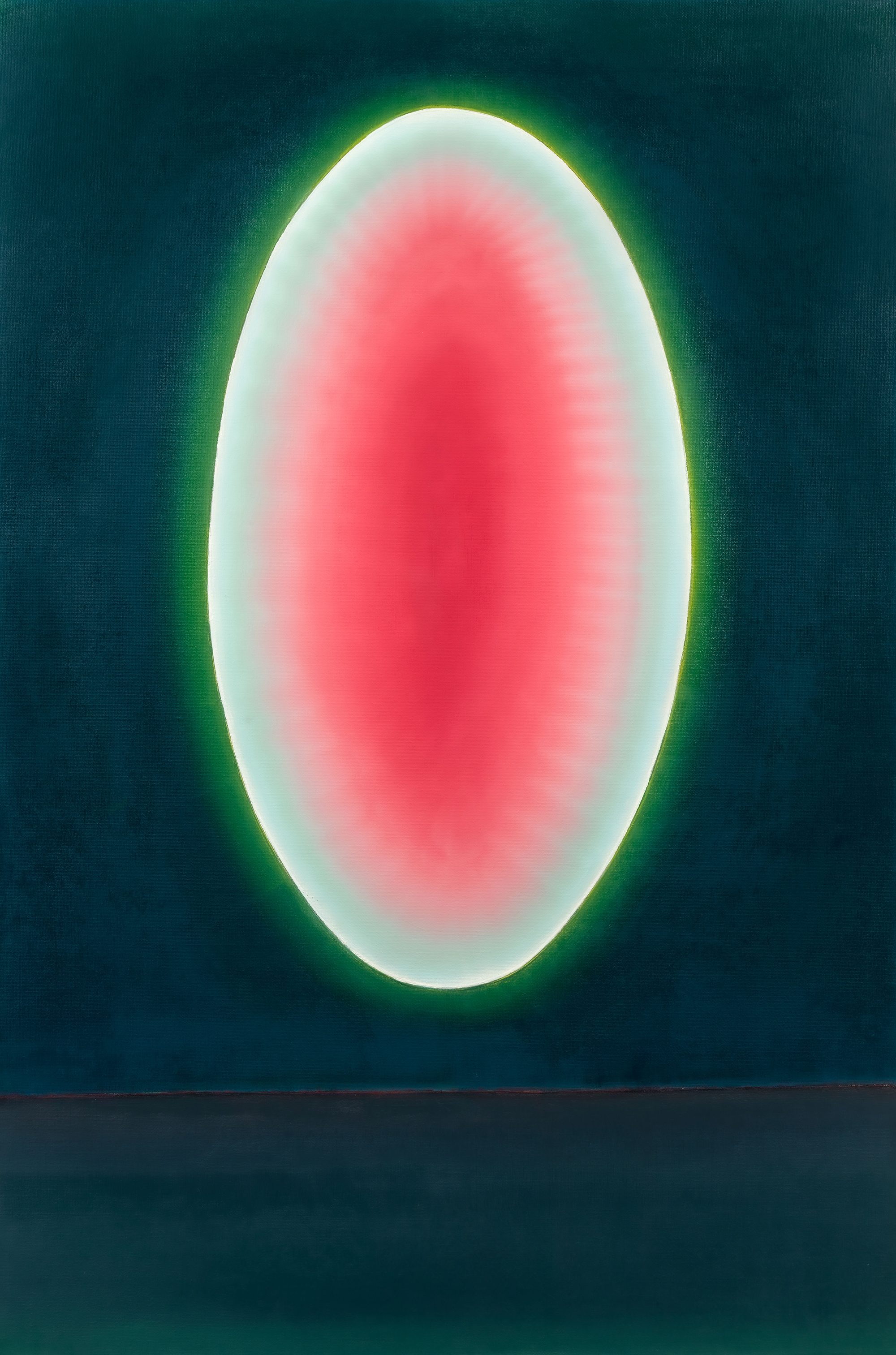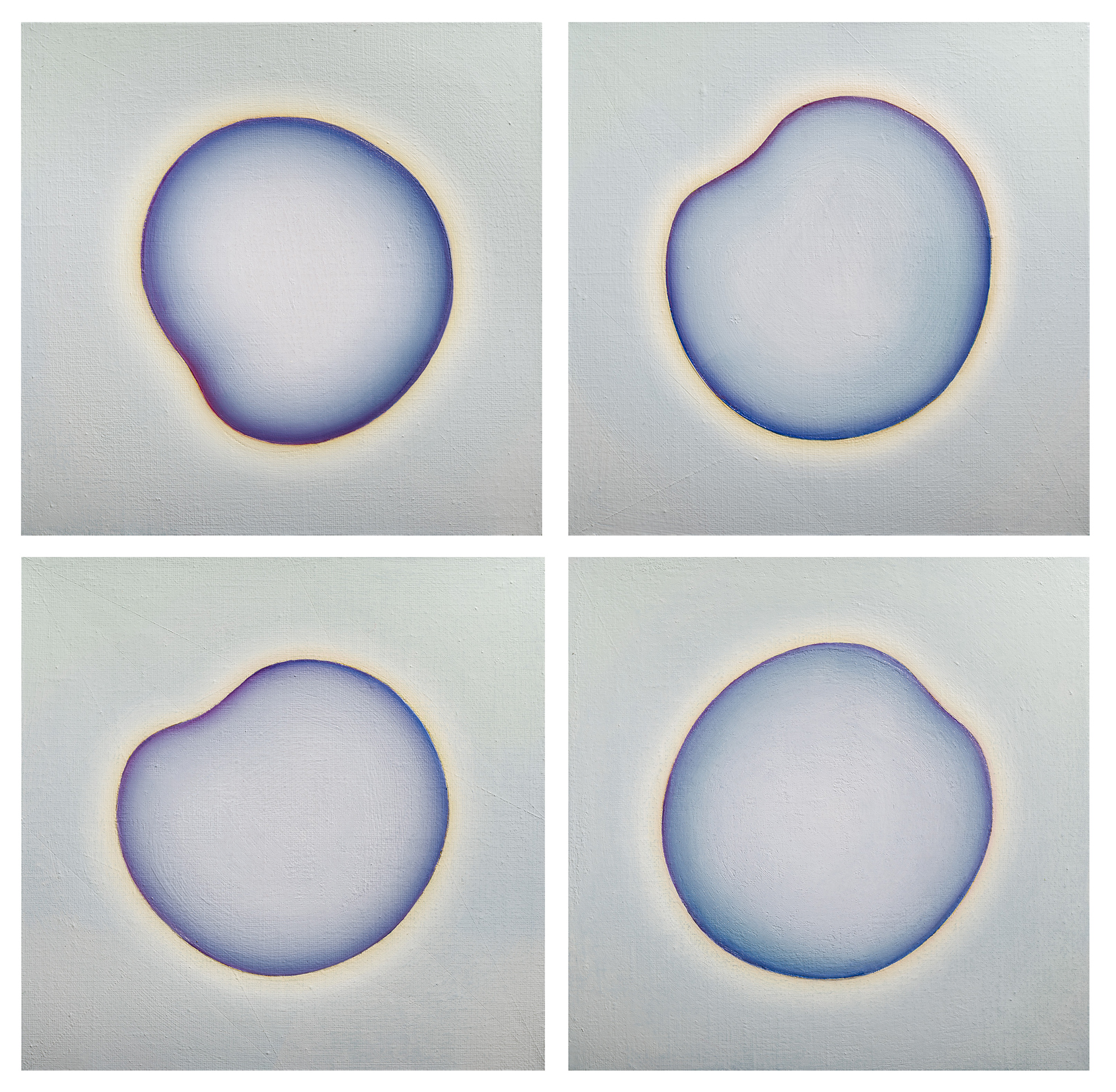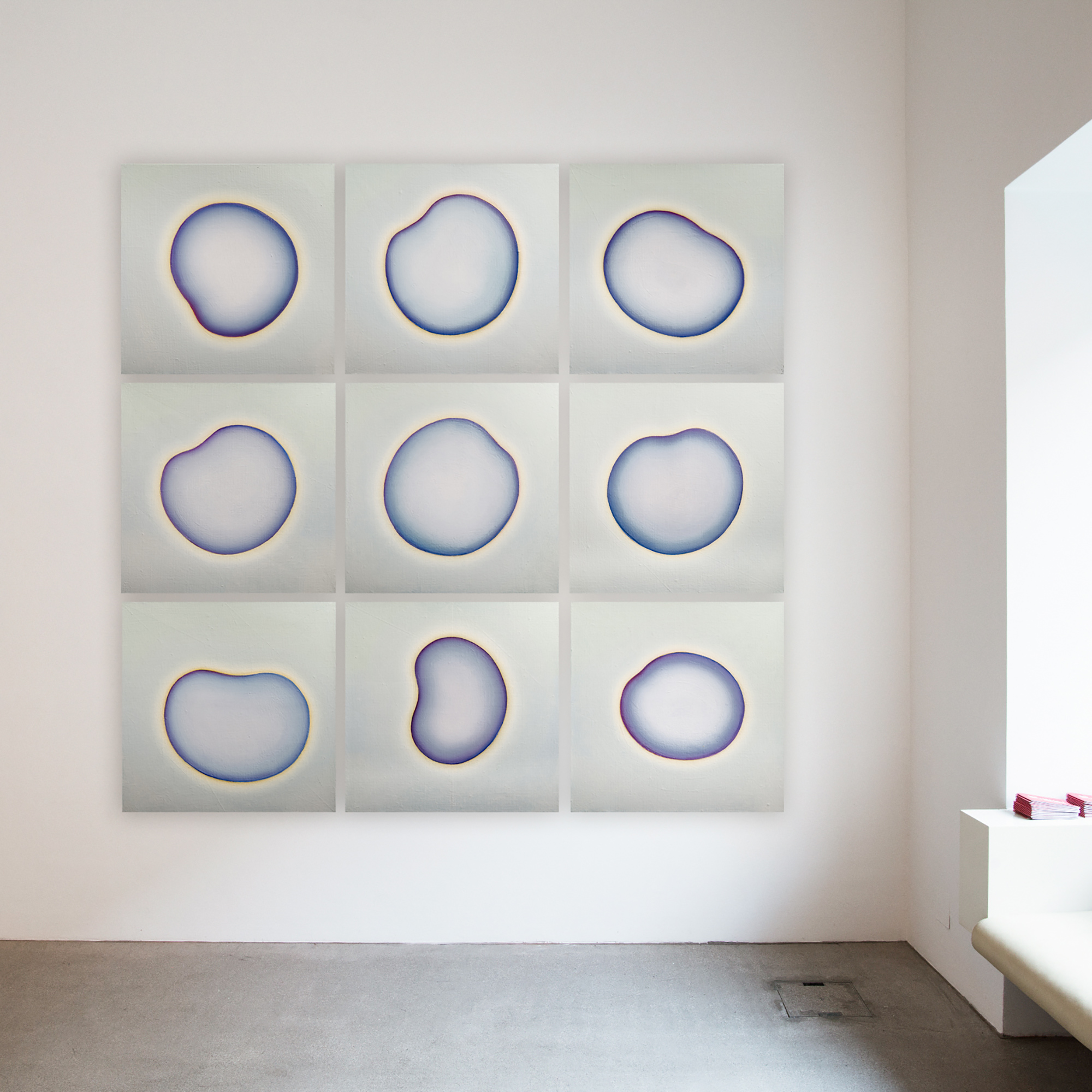Abstract but organic artworks that explore the relationship between the microcosm and macrocosm.
Born in 1966 in East Westphalia, Germany, avant-garde artist Heikedine Günther studied in New York, Hamburg, and Kassel before moving to Switzerland in 2009. The experience of meeting Joseph Beuys in 1982 and participating in his “7000 Oaks” project sparked a more radical approach to art, while her first abstract painting of a Carl Jung-inspired core in 2004 shifted her artistic focus. A previously figurative artist, Heikedine Günther started exploring the concept of the “core” throughout her work. This archetypal form appears in nature, outer space, and in centuries-old cultures, but for the artist it also represents a centering of the inner self.
The connection between abstract and organic forms as well as the link between microcosm and macrocosm appear in the artist’s work. In her research of the archetype, Heikedine Günther has also immersed herself in intercultural symbols and medieval illuminated manuscripts. While distinctly modern, her paintings incorporate influences from the past. Each of her core artworks starts off with an application of gold primer on the blank canvas. This special coating creates a luminous surface; a primordial light that marks the beginning of the creative process. The artist then uses natural pigments to create the core shapes in up to 10 layers. Through a craquelure technique she can also reveal the hues beneath the cores.
In September, Heikedine Günther opens a solo show in Basel, Switzerland. The exhibition features mostly new paintings as well as one sculpture and books. Among the 20 artworks, visitors will be able to admire the centerpiece of the exhibition; the diptych titled Light & Darkness explores the tension and shifts between the two contrasting elements. The show opens on September 17 at Projektraum 54 and ends on September 26, 2020. Photographs© Heikedine Günther.



