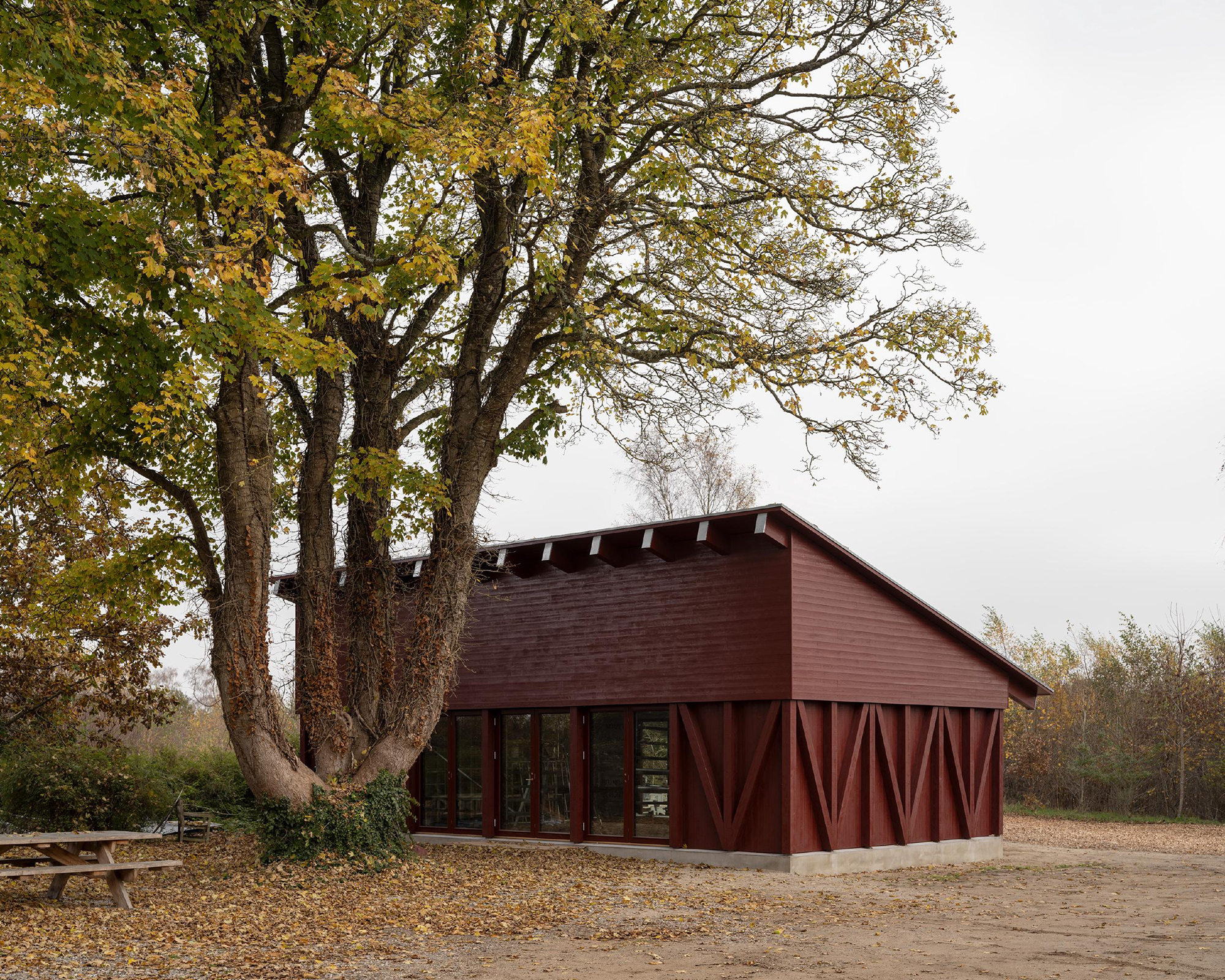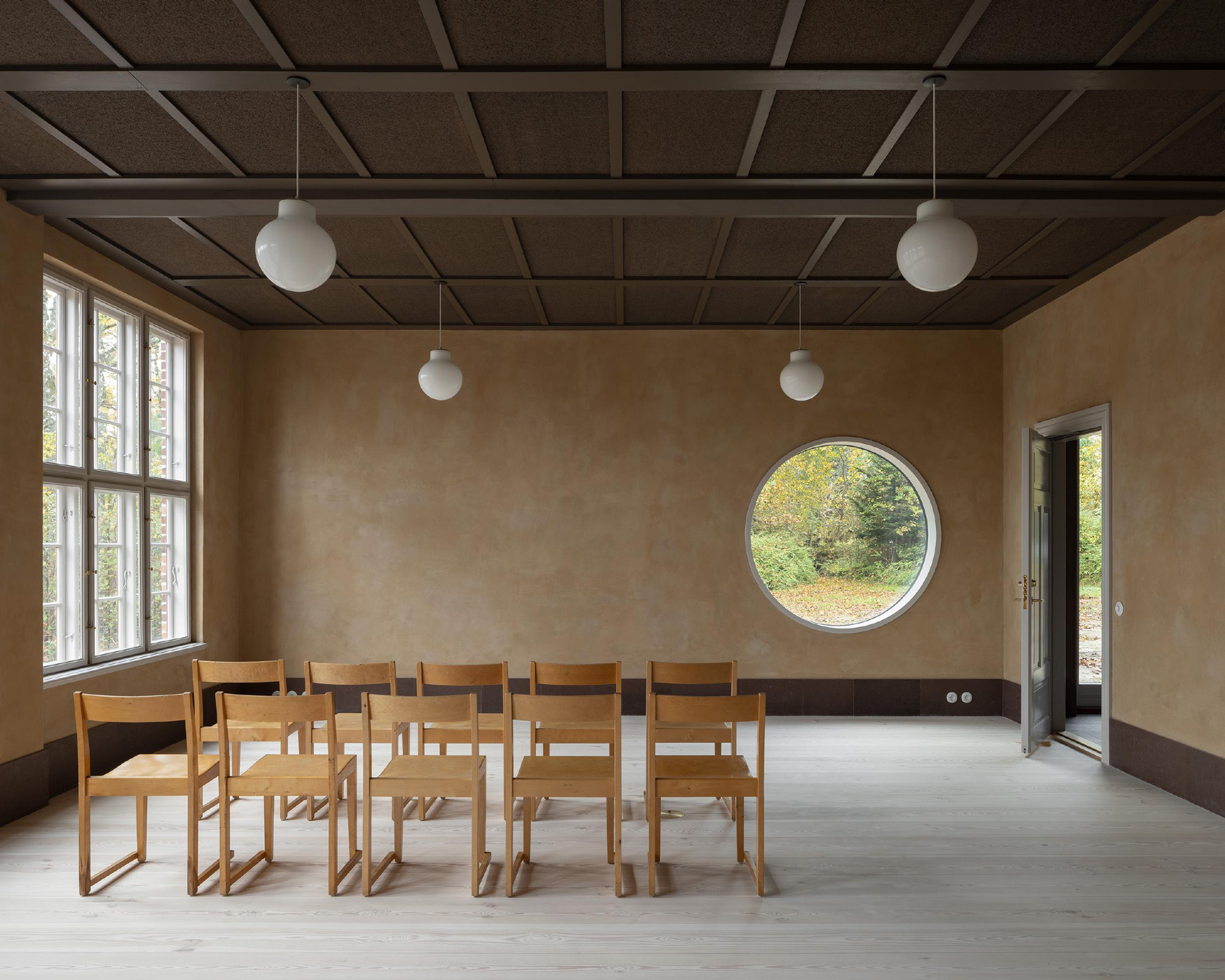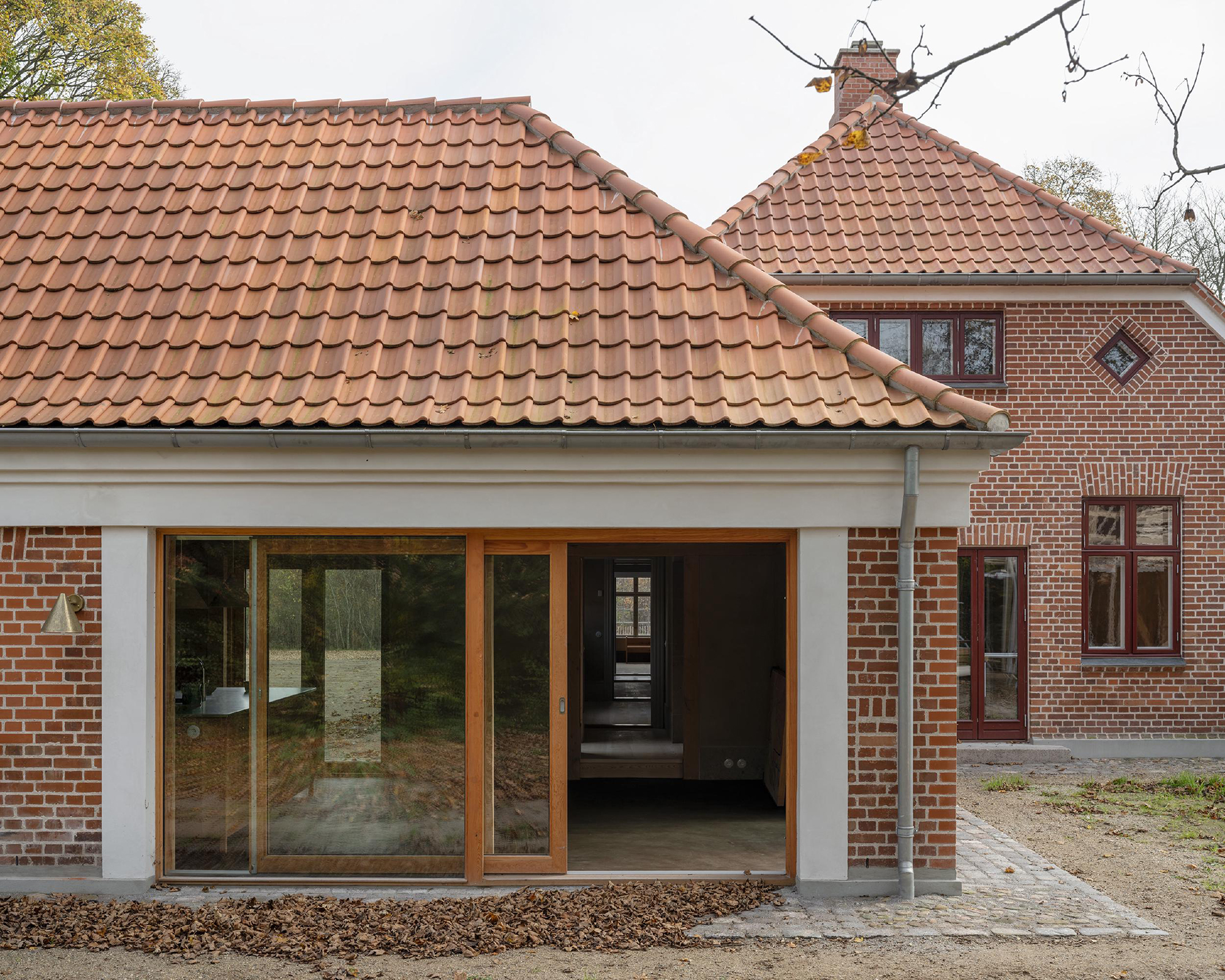A place shaped by earth, memory, and the quiet momentum of repair
There’s a moment, walking through the Hedeskov site, when you forget where the building ends and the landscape begins. Clay walls breathe like earth after rain. Light slips through angled openings, landing gently on surfaces that feel closer to soil than plaster. This isn’t nostalgia. It’s something else—an architecture that doesn’t just sit on the land, but grows from it. Once a rural school in Djursland, the Hedeskov Centre has been reimagined by Djernes & Bell as a site for regenerative practice—where architecture doesn’t aim to impress, but to participate. The building materials weren’t shipped in. They were found, harvested, and refined from the landscape itself: moraine clay, typha (bullrush), timber from the woodlands nearby. Geological core samples even inspired the tones of the interior finishes—creams, soft browns, iron reds. It’s architecture as an act of attunement.
Instead of wiping the slate clean, the architects leaned into existing forms. The old school building was carefully restored using conservation methods, while the adjacent garage structure was transformed with a new internal timber frame built on limecrete point foundations. Traditional Danish ‘bindingsværk’—half-timbered frames filled with unfired clay or daub—informed the structure. But this wasn’t an exercise in revival. It was a conversation between the past and the post-carbon future. Early collaboration with conservation craftspeople ensured the work remained grounded in techniques that had long served the region. Rather than being the sole vision of the architects, Hedeskov emerged from a wide-ranging collaboration: anthropologists, material scientists, foresters, and biologists each shaped its evolution. Their input wasn’t peripheral—it was essential. Materials were chosen with more than aesthetics in mind, taking into account how they behave thermally, how they hold and release moisture. Even after completion, the building continues to participate—tracking humidity, air quality, and how people use its spaces. It’s not finished, not entirely. It’s still in conversation with its context.
Views, too, are part of the design language. They don’t simply let in light—they frame a relationship. Through unconventional openings and vernacular geometries, the surrounding rewilded landscape becomes part of the interior experience. Each patch of repaired brickwork, each clay-filled gap, tells a story not of perfection, but of continuity. Nothing is hidden, and nothing is accidental. Flexibility underpins everything. The Hedeskov Centre is more than a building—it’s a gathering space for farmers, artists, educators, and ecologists. A co-working hub, a barn workshop, a residency, and more. Its spaces are shaped for exchange and experimentation. The program itself grew from conversations with local environmental schools and organizations already active on the land. The architecture listens as much as it speaks.
Some buildings age with dignity. This one is already doing more: breathing, adapting, quietly challenging assumptions about what architecture can be. The Hedeskov Centre isn’t a spectacle. It’s a tool. A space made not to perform, but to participate—in land stewardship, in community building, in a slower, more careful kind of design. It leaves an impression not through what it says, but through how it listens.
Photos by Johan Dehlin





















