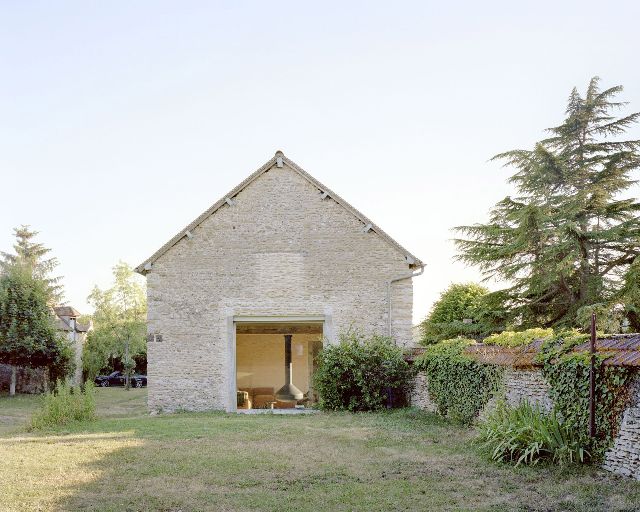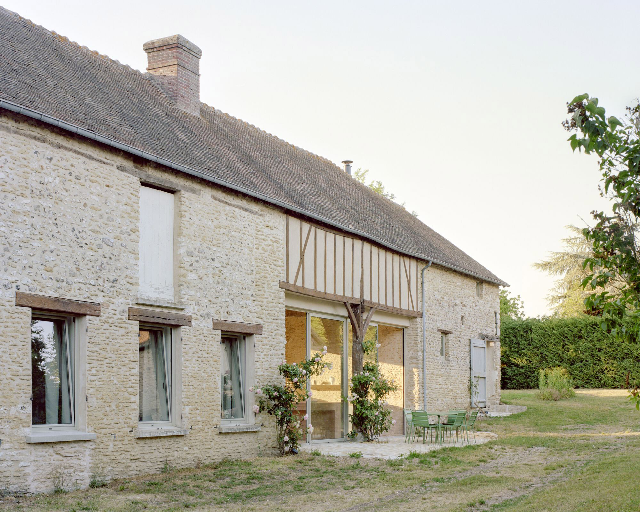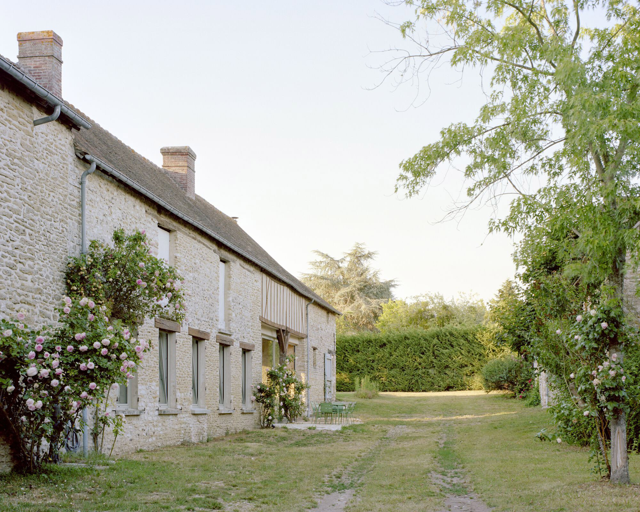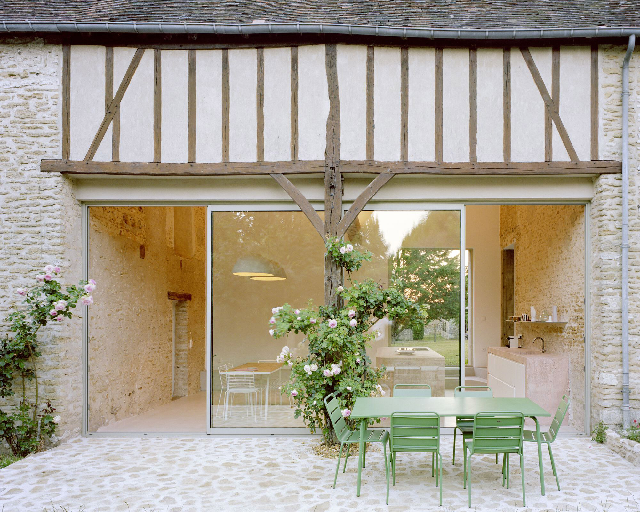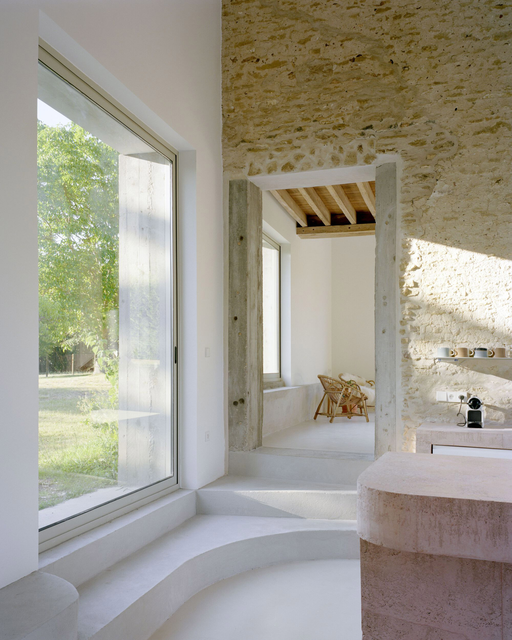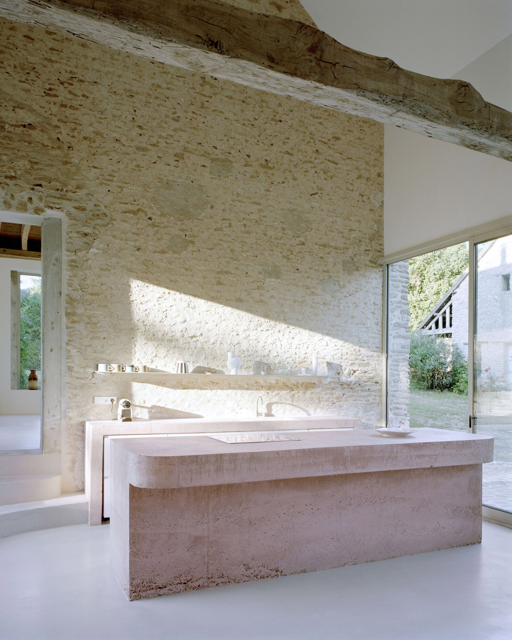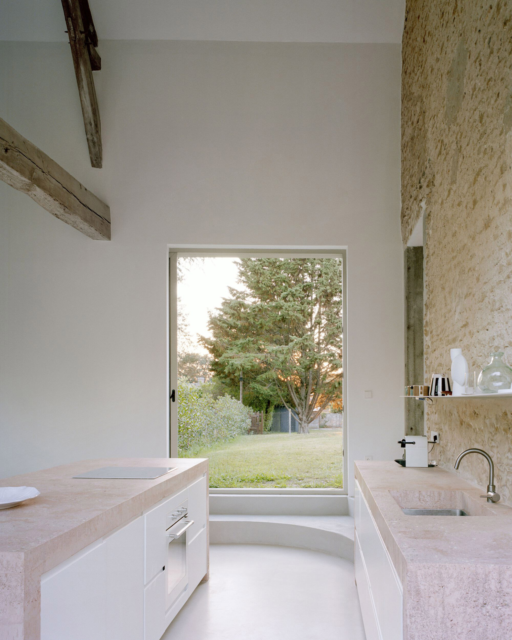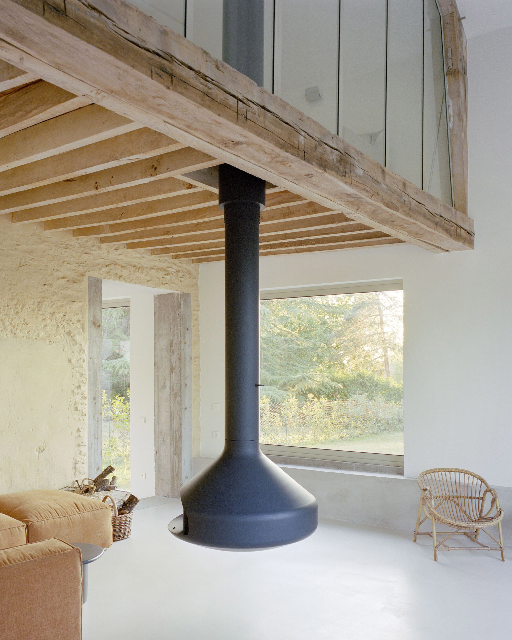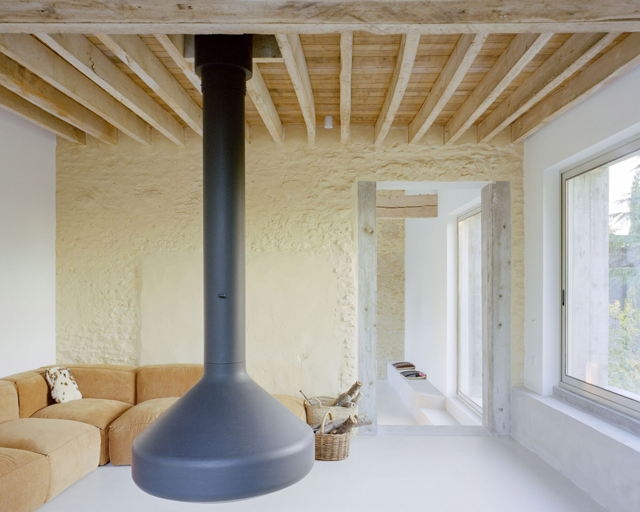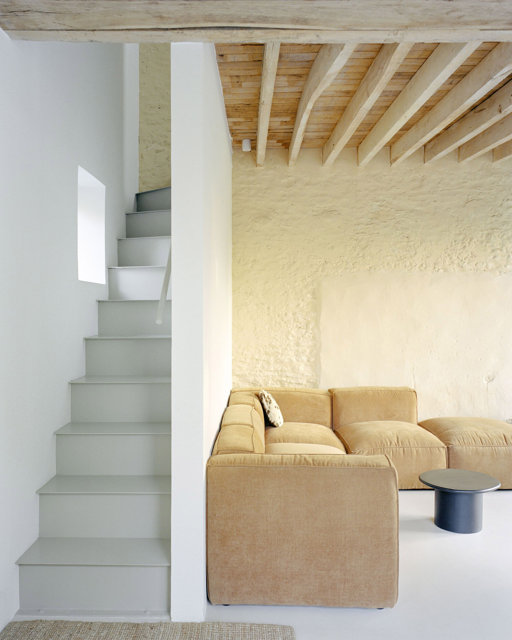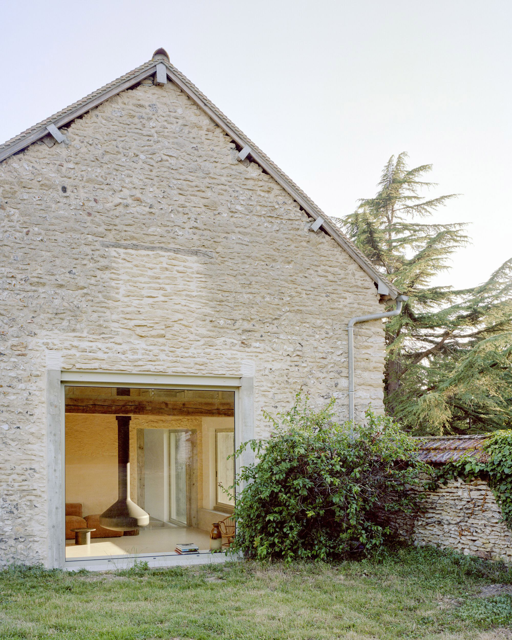An old stone farmhouse, transformed into a cozy second home that immerses its residents into the French countryside.
Located in the charming village of Hécourt, in the Eure valley of Normandy, France, this old stone farmhouse is the ideal countryside retreat. The clients tasked Paris-based architecture firm Studio Guma with the redesign and conversion of the three agricultural buildings into a cozy second family home. The project involved the transformation of both the main farmhouse and of two smaller outbuildings. Following the clients’ brief, the studio created a family retreat that allows residents to relax and connect to nature while also providing spaces for socializing with friends. The architectural design of this modern farmhouse celebrates the character of the old building, enriching its beauty with subtle contemporary accents and detailing.
The three volumes follow a subtly sloping topography, with the entrance located at the lowest point of the property. A pathway leads to the buildings, guiding guests to walk among hedges, shrubs, and beech, cedar and fruit trees. The studio preserved the exposed stone facades in their original form, along with the red tile roofs and timber beams. Subtle modern details include concrete, steel and aluminum window and door frames that complement the natural colors of stone.
A linear layout that allows natural separation between common and private areas.
Arranged in a neat row, the three buildings allowed the architects to easily separate the private and social spaces. In the lower part of the property, the bedrooms open to garden views and feature smaller, vertical windows that ensure both privacy and access to plenty of natural light. Situated in the old cart house, the new kitchen and dining area become the heart of the farmhouse. Here, an open-plan design and double-height ceilings create the perfect ambience for gatherings with family and friends. Additionally, windows and glass doors on opposite sides of the space connect the inhabitants to a south-east terrace and the north-west garden. The glazing also allows this level to warm up naturally during the winter moths, as the morning sun illuminates the entire area.
In the old stable, the more private living room now features a double-height space as well as a mezzanine area. A suspended fireplace creates a cozy mood, while large windows frame the pastoral setting. Wooden beams add a rustic character to the space, along with the rough wall textures.
In terms of materials, the studio limited the palette to concrete, steel, and lacquered aluminum, all complementing the existing exposed stone walls and original timber beams. Creative details include a pale pink kitchen island and the deliberate contrast between rough and smooth finishes. Photography © Maxime Delvaux.



