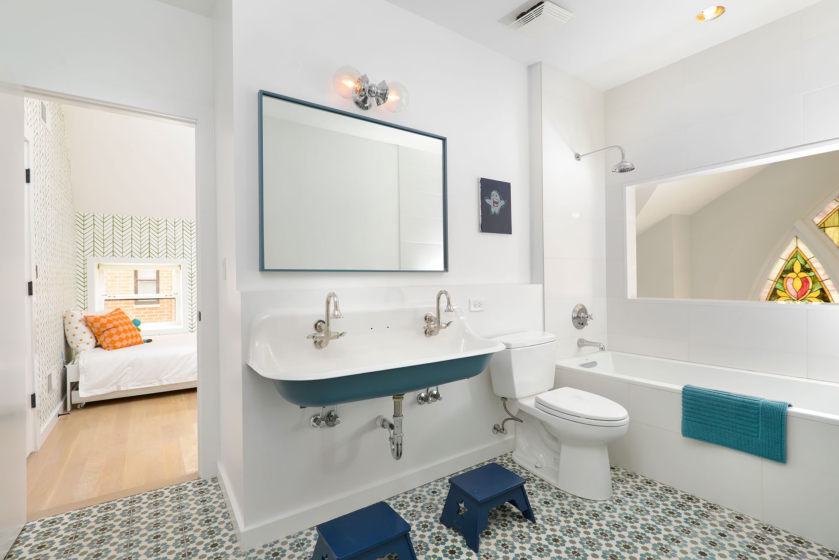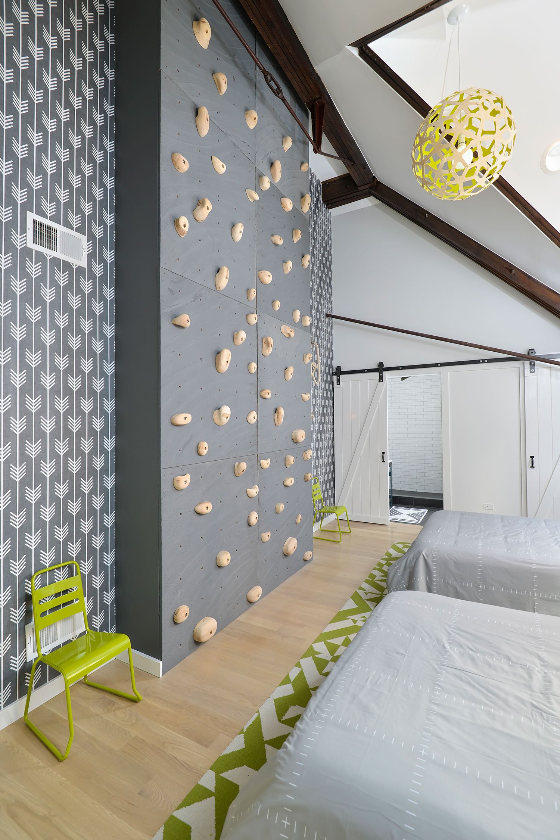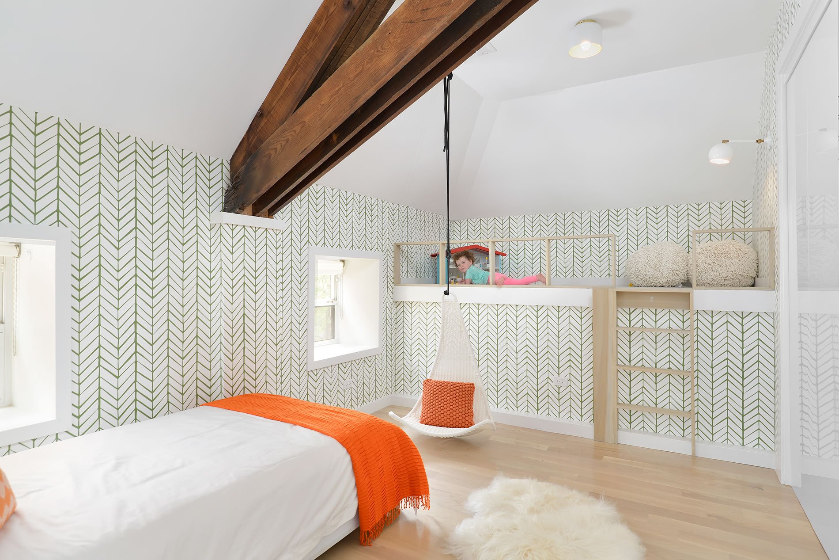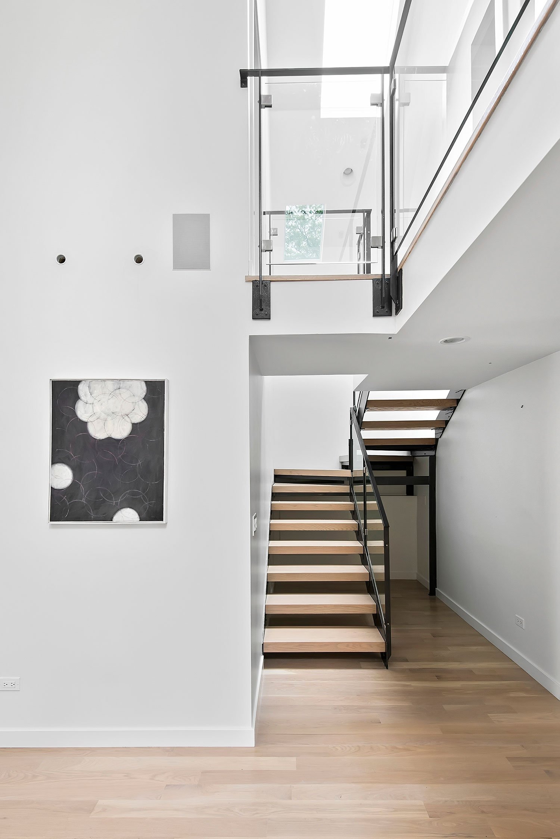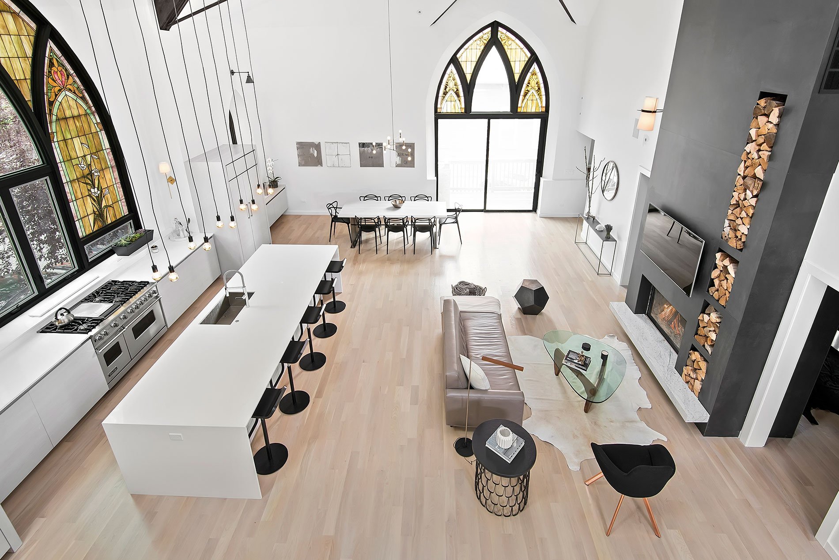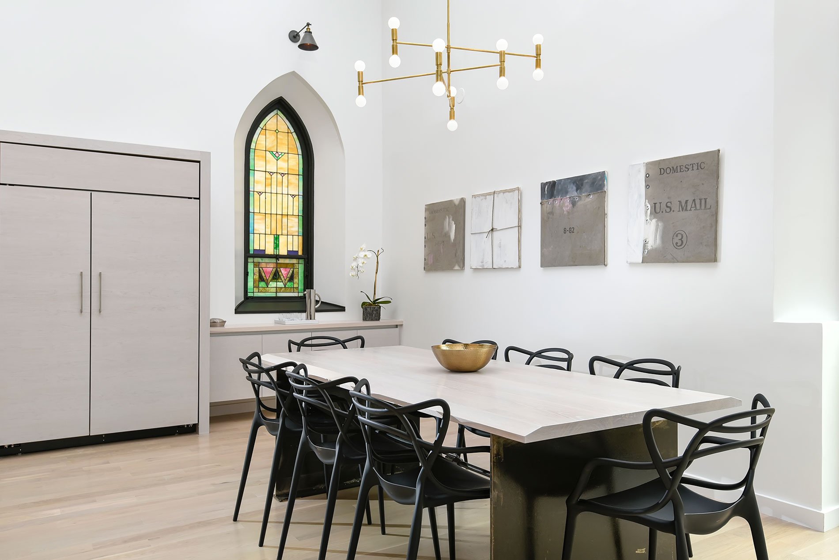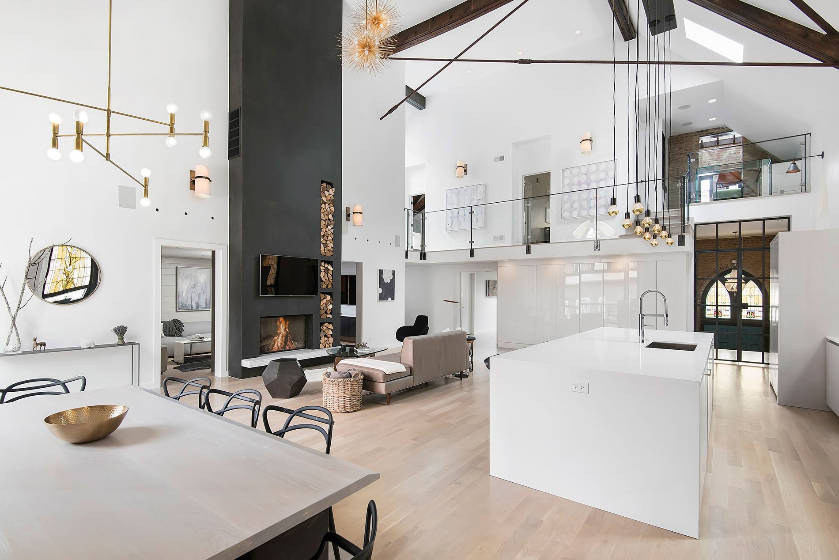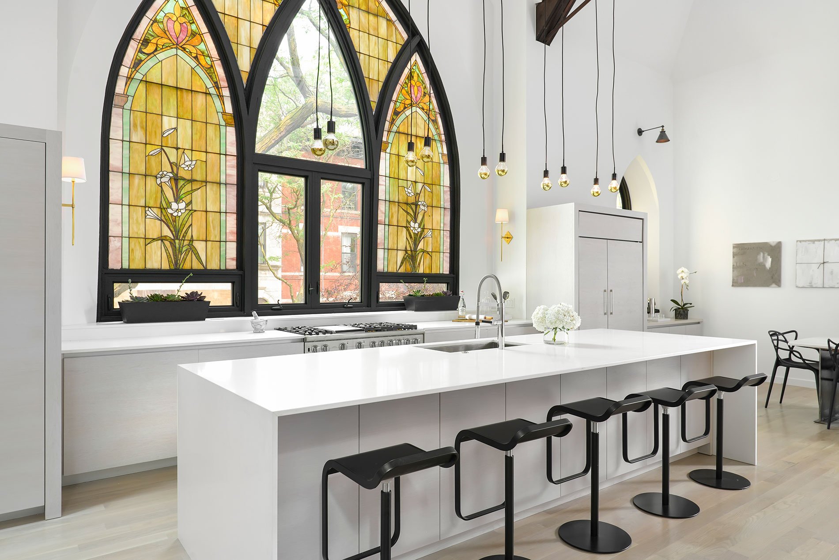Once a house of worship, this converted family home is nothing short of divine. Converted from the First Italian Methodist Episcopal Church in Chicago’s Little Italy neighborhood by designer Linc Thelen and Scrafano Architects, the space is now home to a young family with three children. Though the original structure – conceived in 1901 by young Milanese immigrant Giovvani Bochetti – posed a challenge, says Thelen, it also “offers architectural wonders” that make the modern residence entirely unique; soaring twenty-five foot “cathedral” ceilings with a system of exposed hardwood timber beams star in the main living space that harkens back to the building’s origin, while the interior steps have been transformed into a floating steel stair case with a sleek glass rail. And they “just kept uncovering new things every week,” lending the home unparalleled character that embodies the area’s rich immigrant culture. Many of the church’s gothic windows and stained glass remain to provide a fascinating and colorful contrast to the reduced interior, along with a healthy dose of natural light. Other historic details, like the bell tower and exposed brickwork blend beautifully with the “hip and eclectic vibe” the designer has created. Though any design lover would feel at home in this contemporary crib, it’s clear that it was built with the family in mind; the massive residence boasts seven bedrooms, six baths, a rock-climbing wall, and a loft bed in the nursery, not to mention delightful nooks and crannies throughout where curious young minds will find cozy reading spots and hidden craft rooms. Almost every detail was custom-designed by Thelen himself to accommodate the one-of-a-kind space, including built-in hickory wood kitchen cabinets and strikingly simple black and gold pendant lights that illuminate the kitchen island. There’s even a fireplace (with an attractive spot for storing wood) that will help the homeowners get through long, Chicago winters for years to come. See more about the process on Thelen’s website. Photographs courtesy of Linc Thelen



