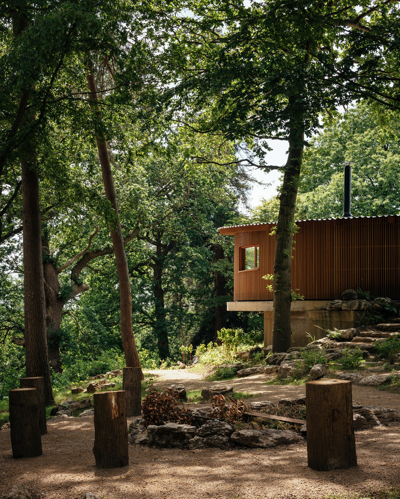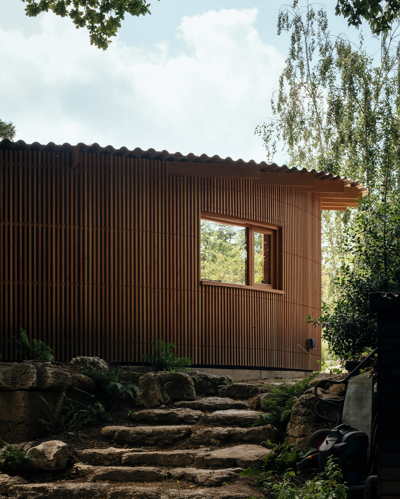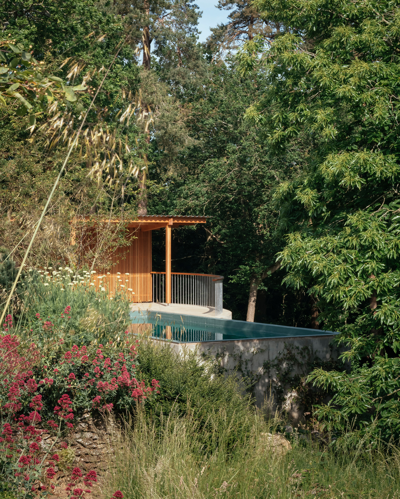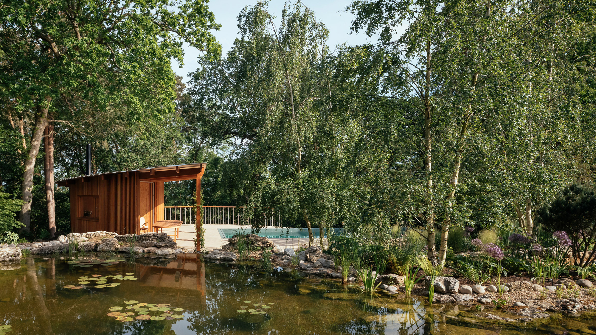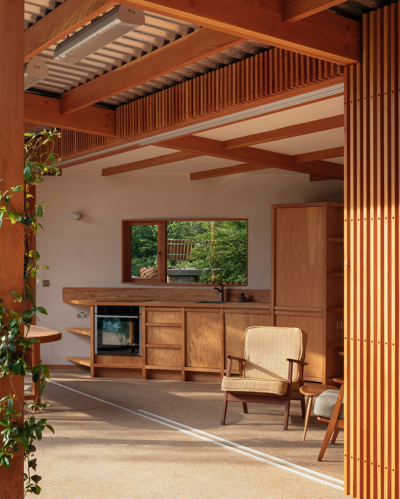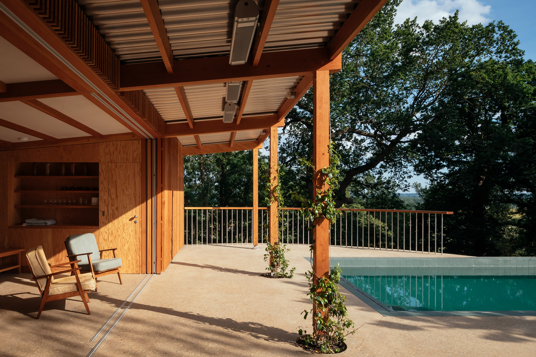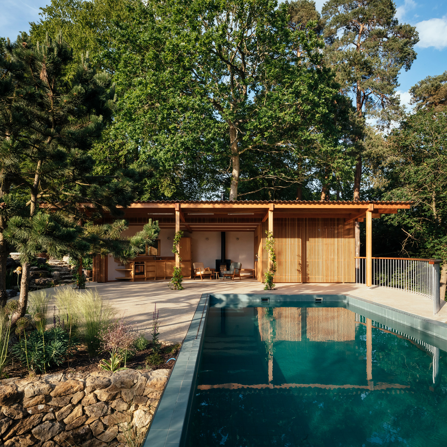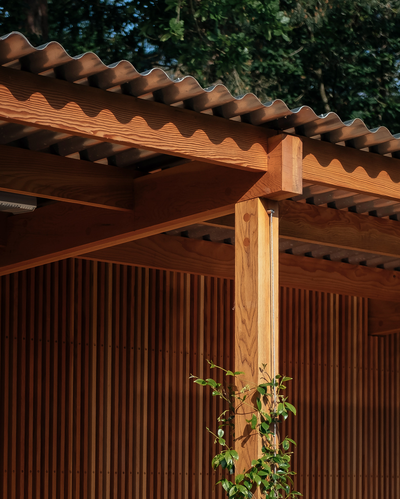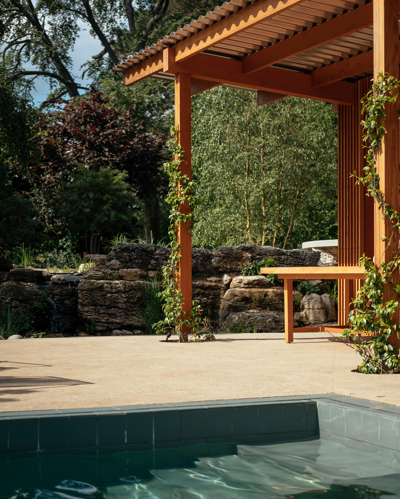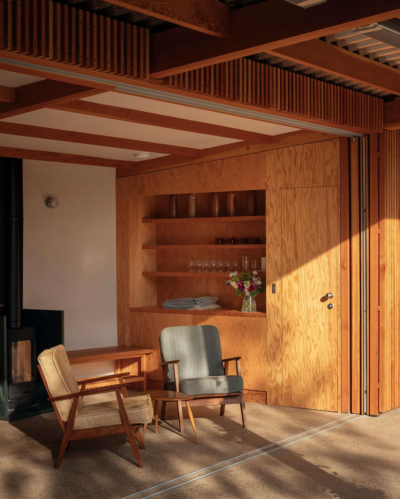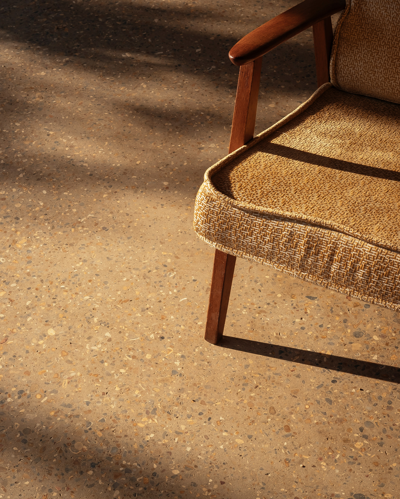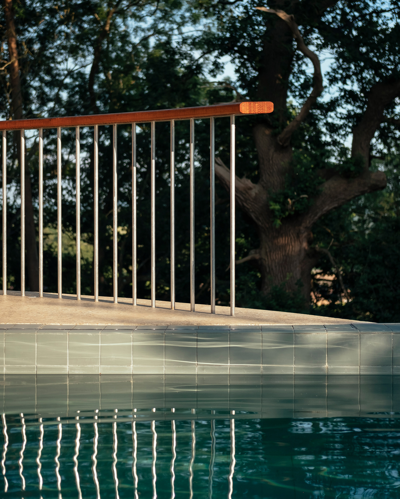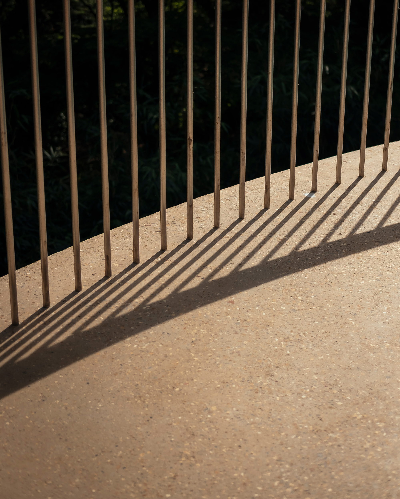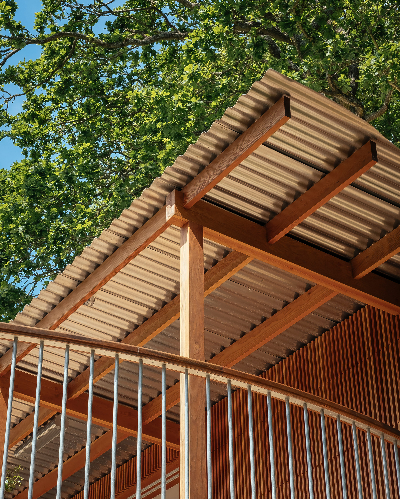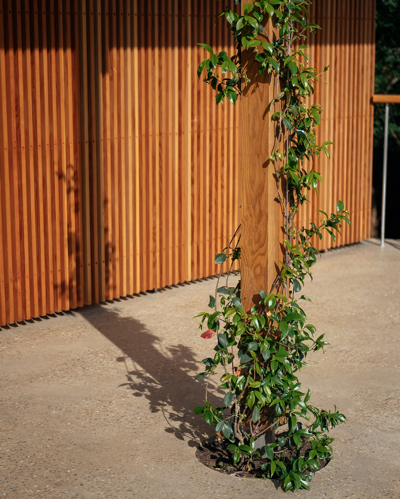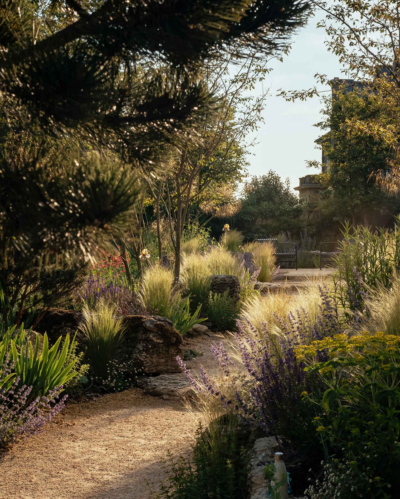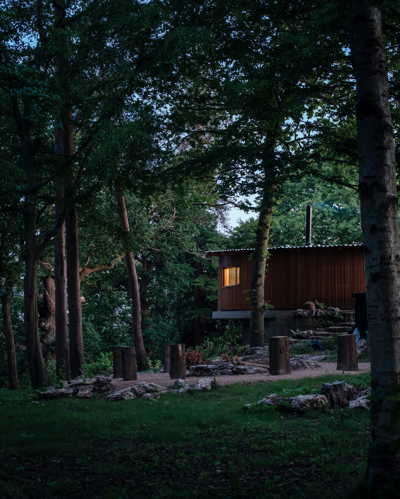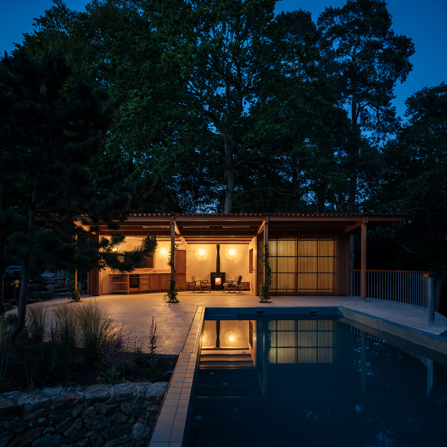Surman Weston Architects Unveil a Contemporary Pool House, Blending Harmoniously with Nature and Offering a Sanctuary for Relaxation and Social Gatherings.
Delve into the peaceful aura of the elegantly designed Heathside Poolhouse, an architectural marvel situated amidst the lush greenery of a grand estate in Surrey, UK. Standing tall on a robust concrete base, this unique establishment offers a serene retreat, allowing inhabitants to marvel at the stunning forest that surrounds it. The structure, located near the famed Reigate Heath, a recognized Site of Special Scientific Interest (SSSI), is the innovative creation of Surman Weston, a London-based architectural powerhouse, in collaboration with famed landscape artist, Matthew Childs. Together, they identified the idyllic spot within the gardens, which were already garnished with seating arrangements and terraces.
Surman Weston, along with the clients, intended to fully utilize the potential of the south-facing rear garden, creating versatile spaces for relaxation, exercise, and social events. This distinctive geometric structure simultaneously contrasts and blends with the mature woodland and meticulously landscaped garden, flaunting exposed Westmorland stone and organically designed ponds. Despite the 1.5-meter height variance across the site, the Garden Oasis stands gracefully on a concrete pedestal, crowned by a disk-shaped floor.
Carefully chosen materials that exude a rich materiality.
This round base functions as both a platform and an outdoor lounge, partially enclosed and partially open. A 10-meter rectangular swimming pool seamlessly cuts through it, stretching towards the forest. A portion of the volume features a semi-circular roof made of corrugated metal, with exposed Douglas fir construction elements visible both under the canopy and within the interior ceiling. The interior houses a compact kitchen and sitting area equipped with a wood-burning stove, a bathroom, and a storage section. Full-length sliding doors enable these areas to be fully exposed to the outdoor lounge, adjusting according to the seasons.
Surman Weston provided an explanation of their design philosophy. “Materially, the project is composed of three elements: the concrete groundworks, the timber building and the aluminum roof. The lightweight aluminum roof over-sails the pool house below to create a canopy and deep threshold between inside and out,” explain the architects. The sliding doors allow the structure to fully integrate with the outdoor lounge, transforming the snug interior into a spacious alfresco dining area. The effortless transition is further enhanced by the use of poured concrete flooring that spans from the interior to the exterior.
The sophisticated material selection continues into the interior, where the curved rear wall of the pool house is coated with natural plaster, harmonized by minimalist lighting fixtures and wooden furniture. Established in 2014 by Tom Surman and Percy Weston, this London-based architectural firm has an impressive repertoire. Their most noteworthy creations include a Hackney-based educational facility, awarded the 2022 Stephen Lawrence Prize, that introduces children to food, and a Surbiton residence reflecting a modern interpretation of the traditional mock-Tudor style typical of the area. Photography © Jim Stephenson.



