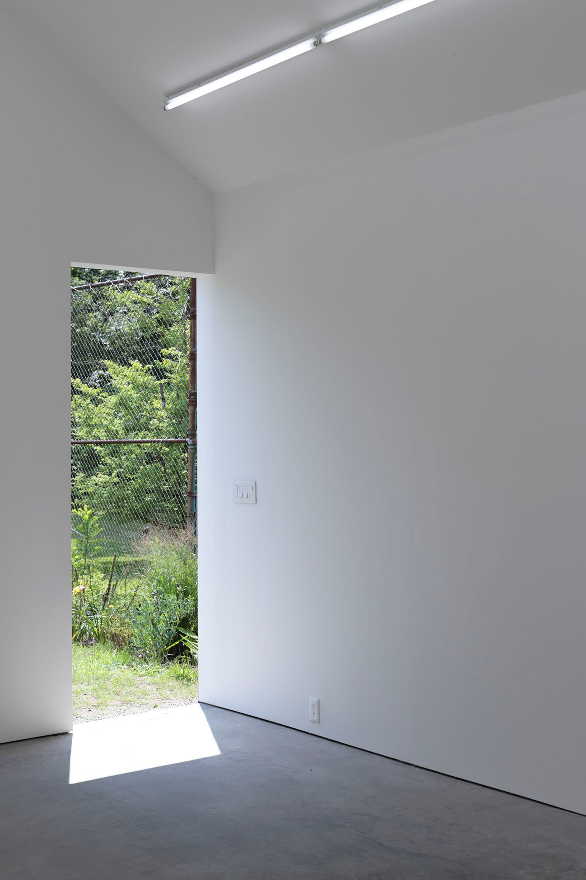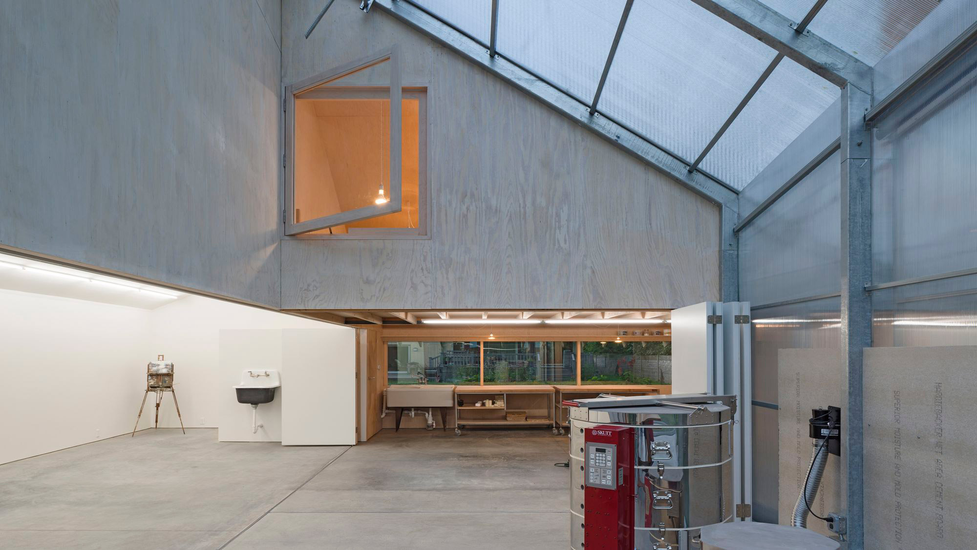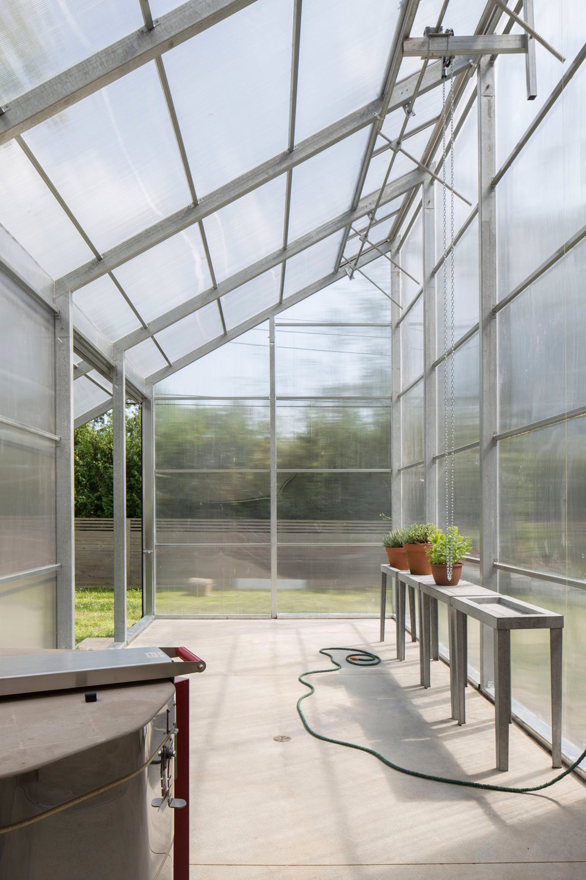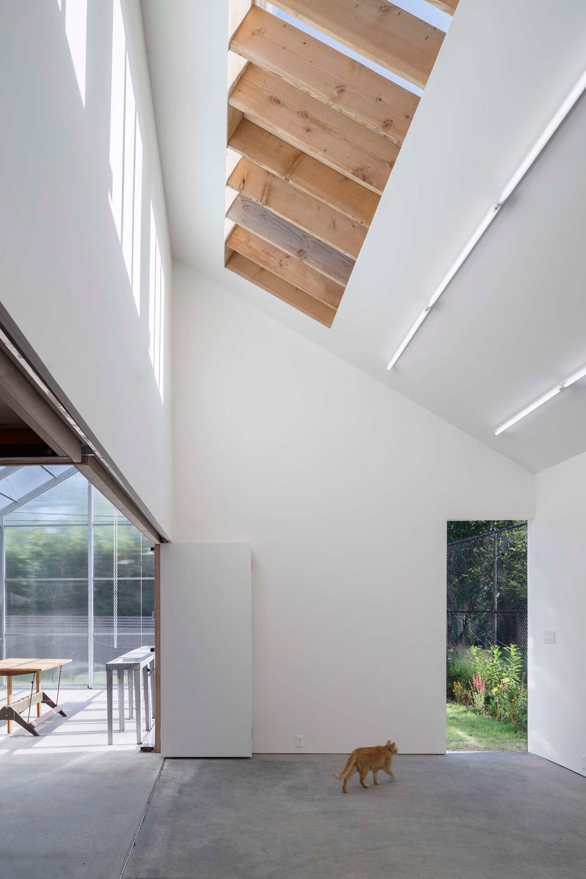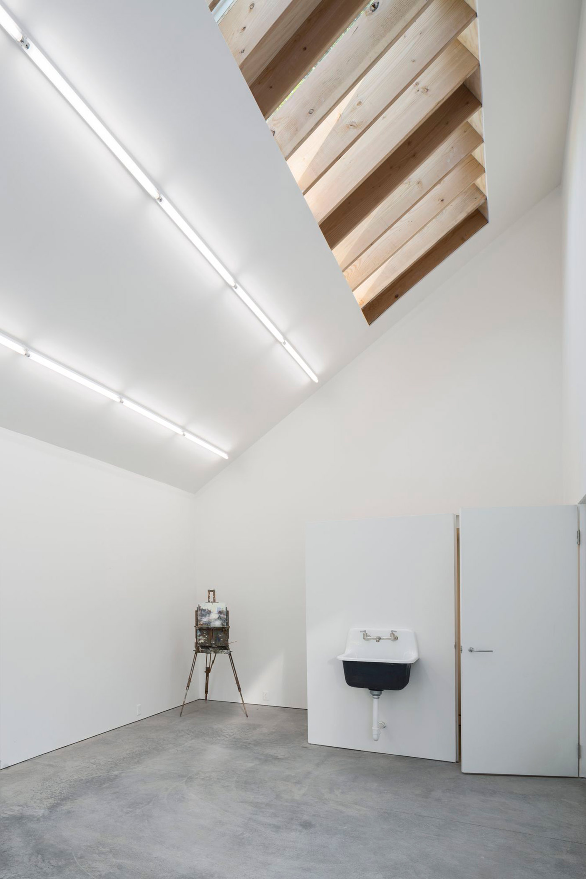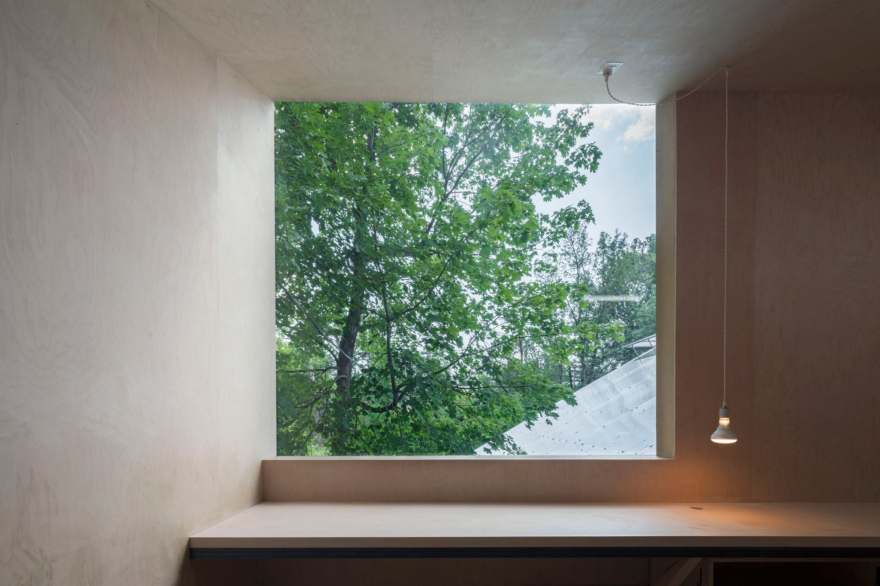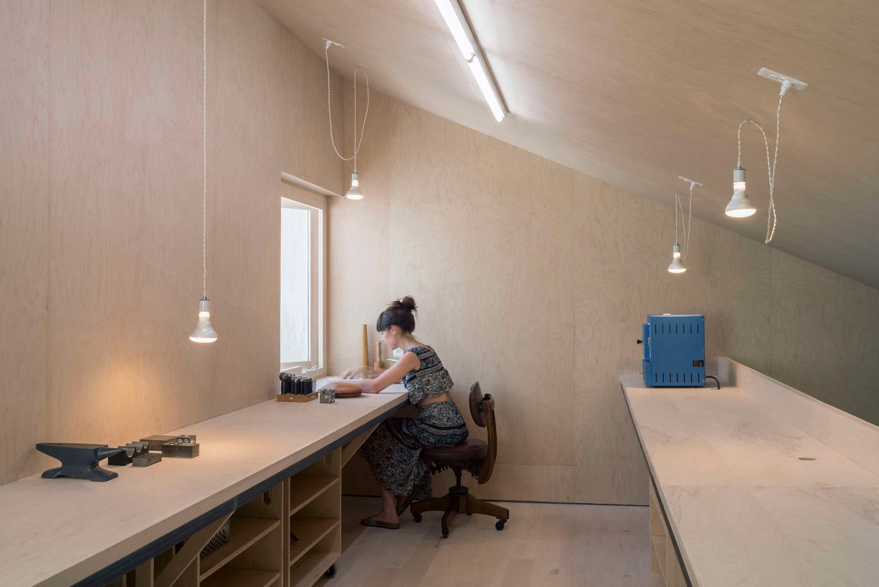The unique He, She & It building illustrates the creativity and personality of its owners through an innovative and clever design. Located in Buffalo, New York, the structure houses three distinct spaces that have very different purposes yet complement each other perfectly. The building is designed by Davidson Rafailidis and it features an overall minimalist look and feel that is elegant and functional at the same time. One of the three structures is an art studio with bright immaculate walls. Natural light had to be replaced with white and uniform lighting sources placed on the ceiling, so the artist, or ‘He’, could paint at any time of the day or in any season under the same lighting conditions to ensure color consistency.
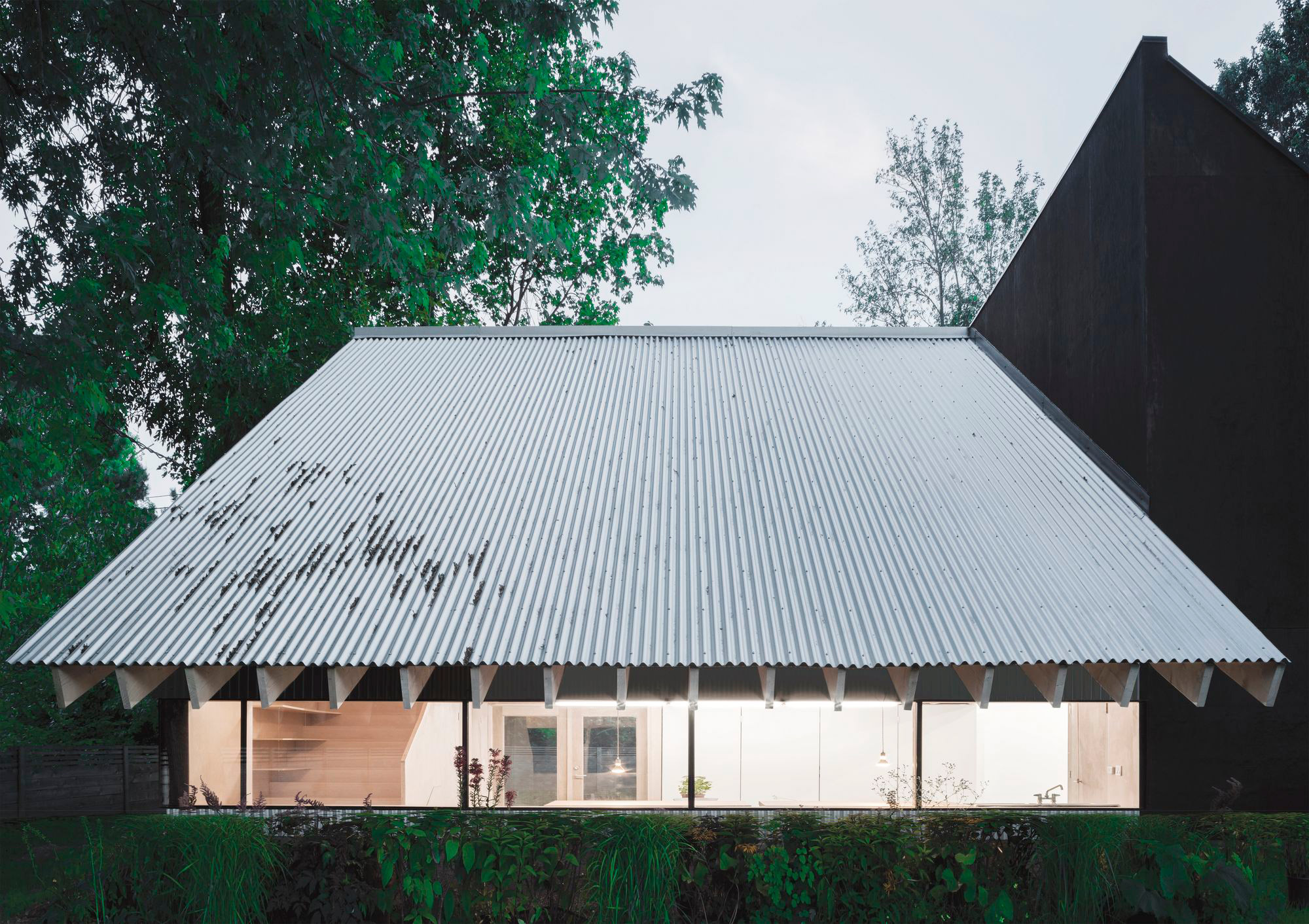
The second structure is another studio, but it is strikingly different. It’s designed as an ideal place where ‘She’ can create wet ceramic work and fine jewelery pieces. A large window lets plenty of natural light towards the desk area while also providing a beautiful view of the garden. Warm light brown maple wood brings a touch of natural beauty and sylvan charm, contributing to the welcoming atmosphere of the space. The third room is where ‘It’, or plant life, resides. This modern greenhouse features a translucent polycarbonate shell and sliding doors, creating unique lighting conditions so various plants can thrive all year round. The whole building, even though made up of three radically different sections, is ultimately designed to work as a single unit. Sliding doors and partition walls allow the owners to control the temperature in an innovative way. During sunny winter days, the greenhouse is opened to allow the warmth to reach both studios, while through the summer months the open ridge vent in the greenhouse creates a constant cooling draft to lower the temperatures in the other two structures. The entire building is an organic space that lives and breathes with its inhabitants, adapting to their needs and changing with the seasons, a unique place where both life and art flourish. Photography by Florian Holzherr.
