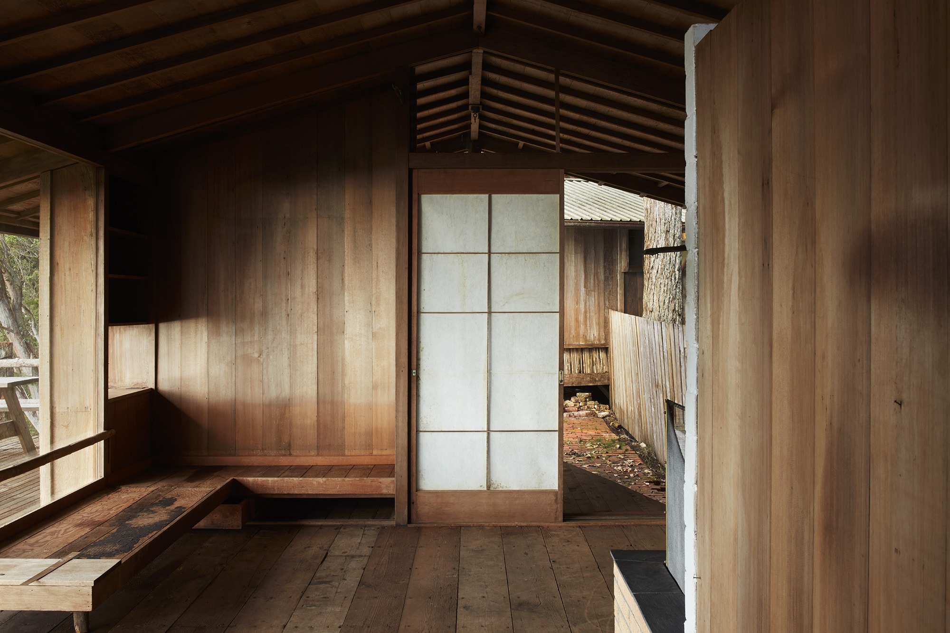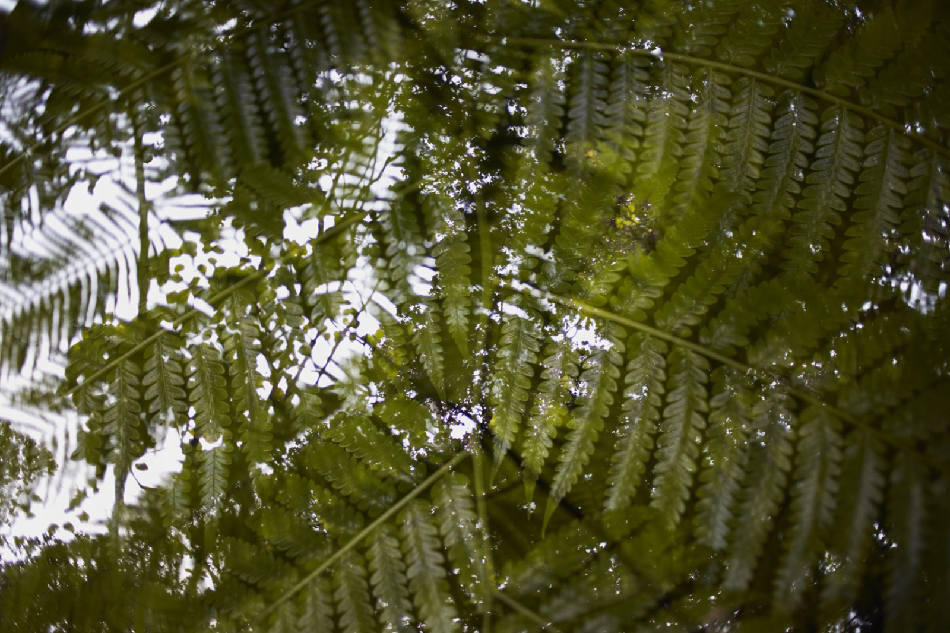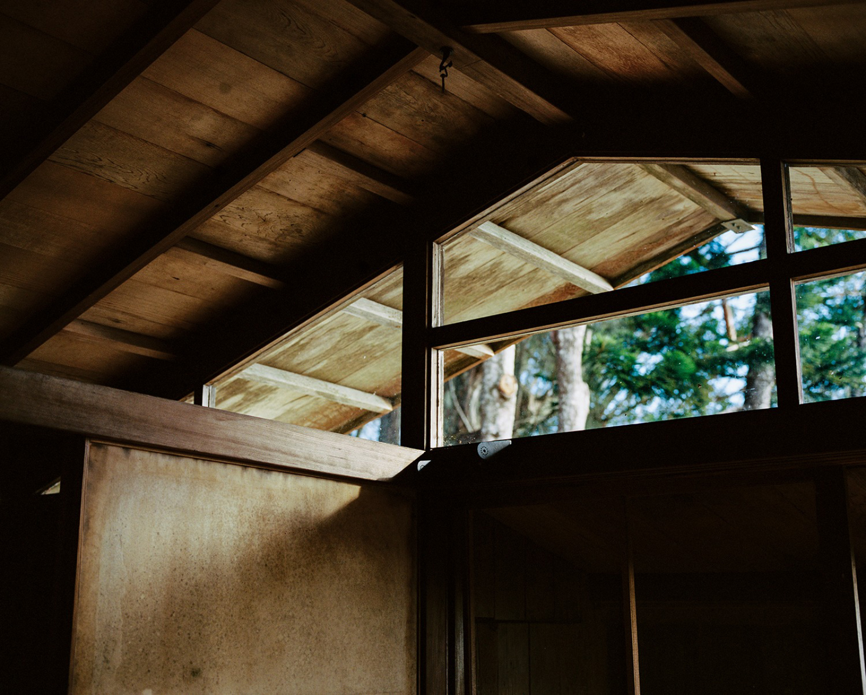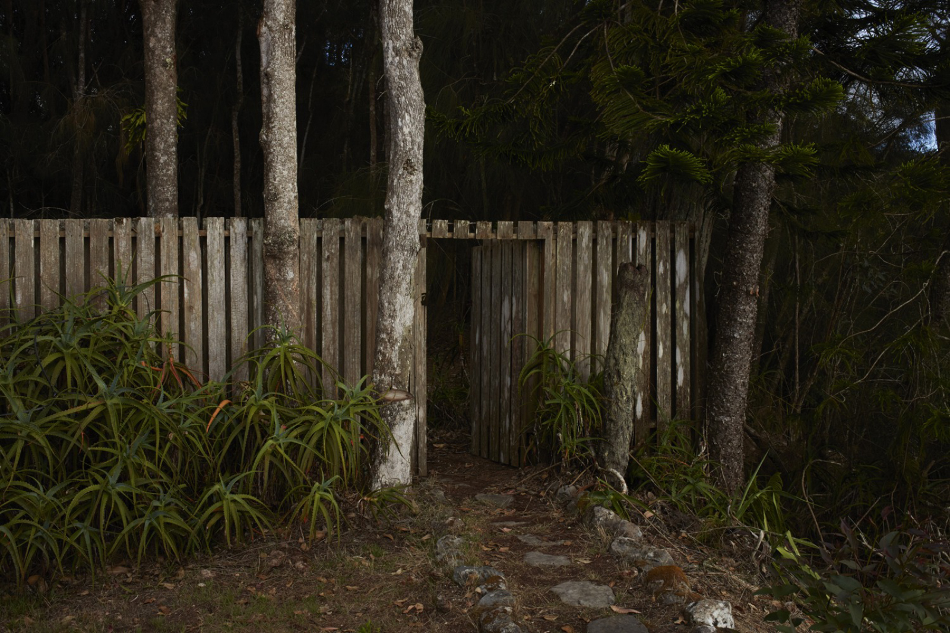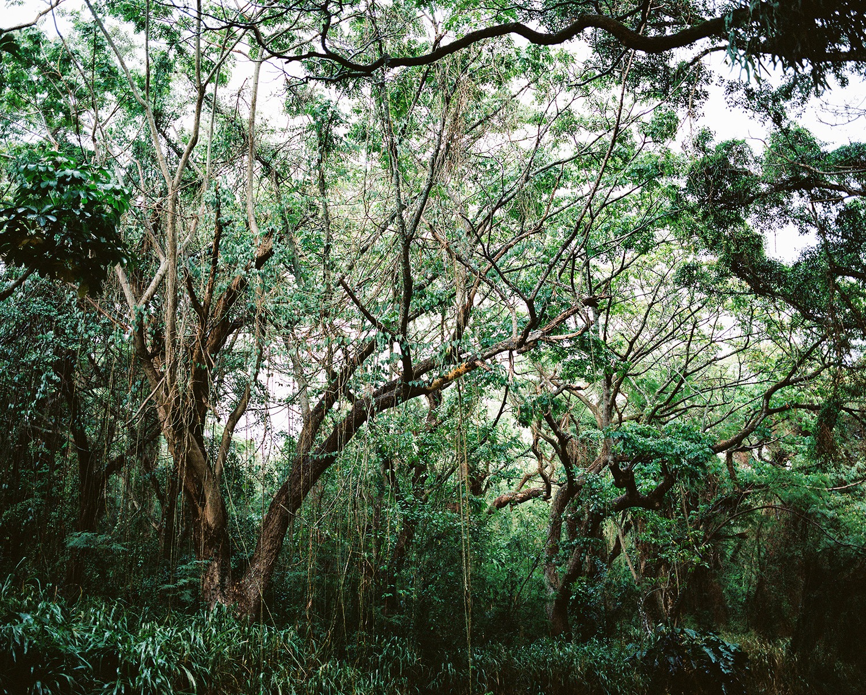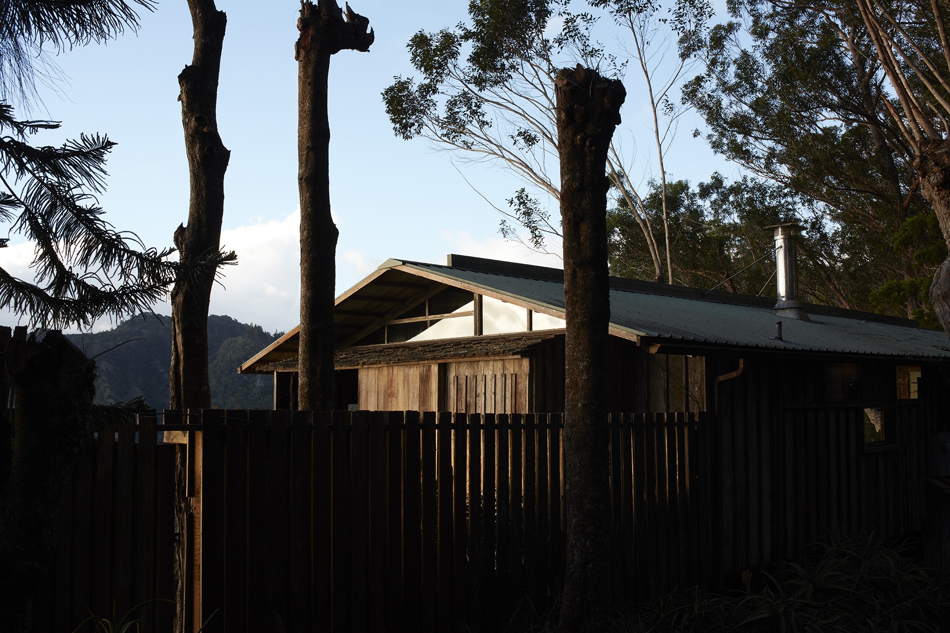Aloha.
Few words are more evocative – and more meaningful – to a culture. Although there is no literal English synonym, ‘Aloha’ translated means “breath of life”. And as any native Hawaiian will attest, it’s not merely a greeting, it’s a feeling, an energy – an essence. In fact, the ancient Hawaiians likened the ability to authentically live the spirit of aloha with achieving spiritual enlightenment.
In cities such as Honolulu, the architectural landscape features many examples of kama’aina style residences and public buildings alike. Specifically, one can easily identify the presence of Japanese influence upon Hawaiian architecture as well as its interior design motifs. Incorporating natural silhouettes that echo the landscapes they inhabit, these structures are the embodiment of ‘aloha’ – that is, they capture that same essence that is the very lifeblood of the culture itself. Read on to discover the elements that tie one of the 20th century’s most iconic architects to the roots of a culture’s spirituality – and how a native New Yorker has captured that essence in photojournalism.
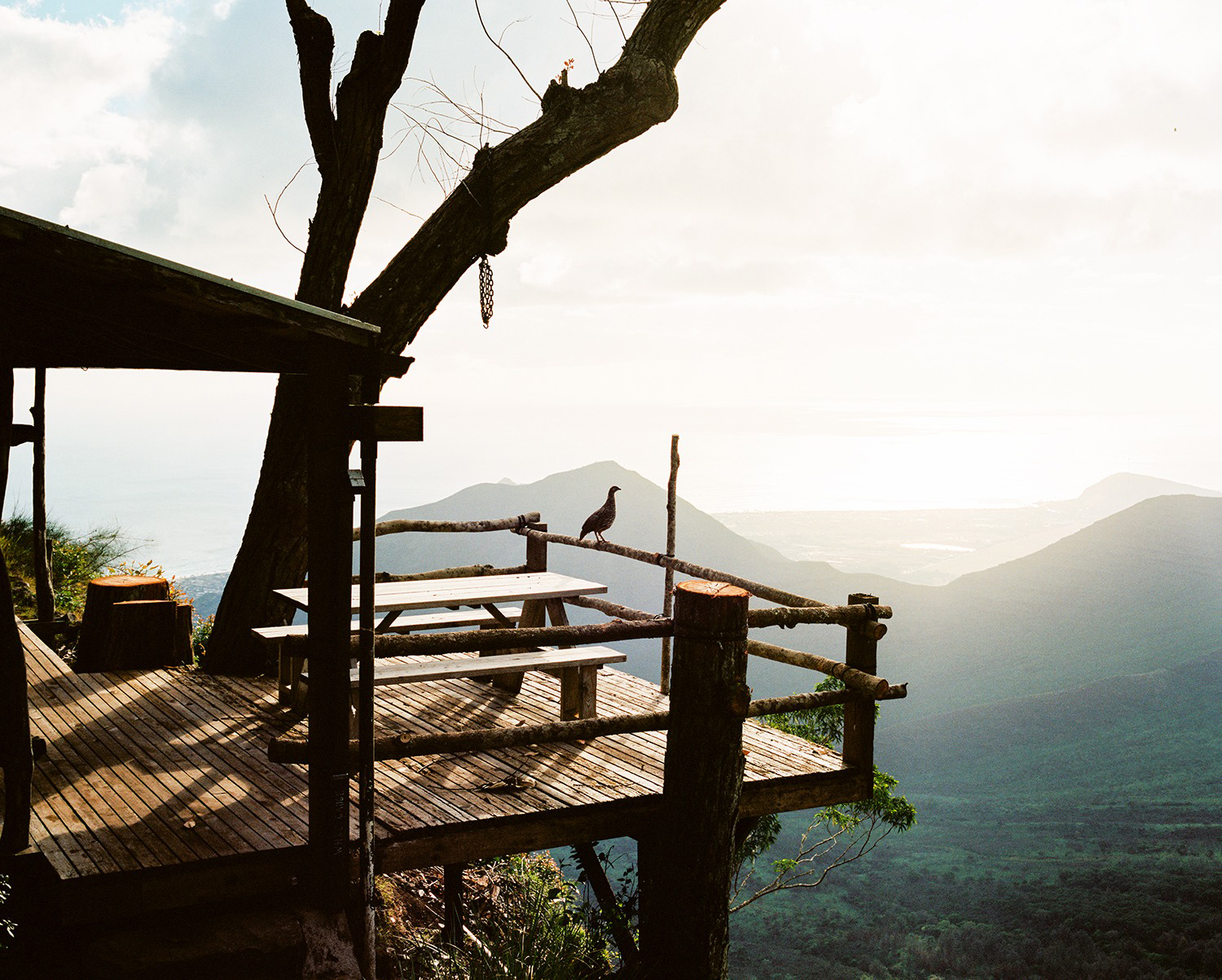
Ossipoff: Hawaiian Modernism Personified
In the spring of 2016, photographer Chris Mottalini traveled to Honolulu to document the works of Vladimir Ossipoff, the Russian-born architect renowned for Hawaiian Modernism. Often referred to as “the master of Hawaii modern architecture”, Ossipoff lead an architectural movement in the 1960s in an effort to combat a “War on Ugliness” – or more simply put, an initiative to redesign what he considered lackluster architectural design and untapped development throughout Honolulu.
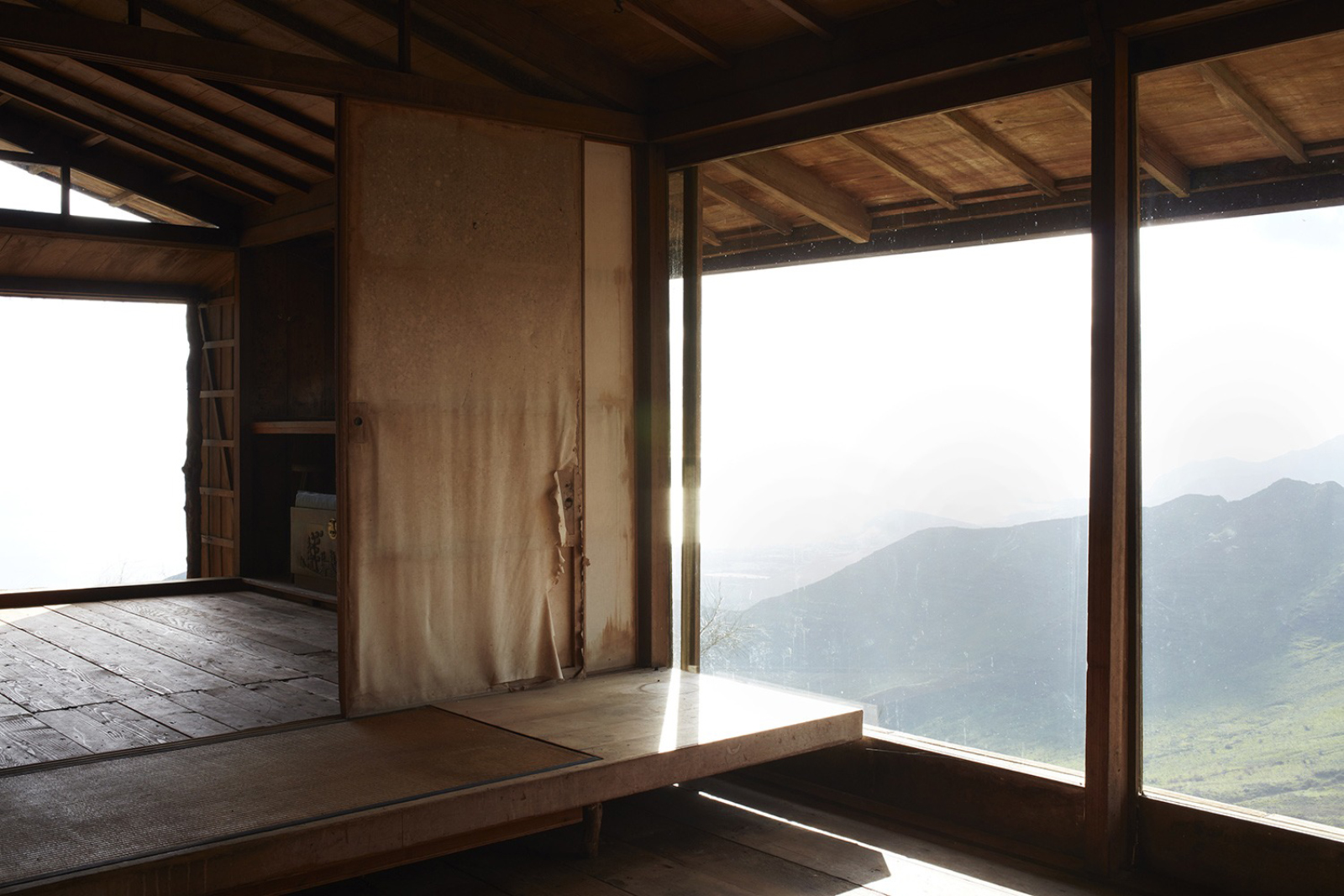
However, Ossipoff’s love affair with Hawaii began long before the 60s. Although he was born in Vladivostok, Russia at the turn of the century, his military father relocated the family to Tokyo, Japan, where Ossipoff spent his formative years as a child. Prior to moving to the United States in his teens, he visited the construction of Tokyo’s Second Imperial Hotel, designed by American architect Frank Lloyd Wright. Ossipoff was profoundly impacted by Wright’s organic style, which is abundantly apparent in his body of work – including his family vacation cabina, built in 1949 in Palehua, Hawaii.
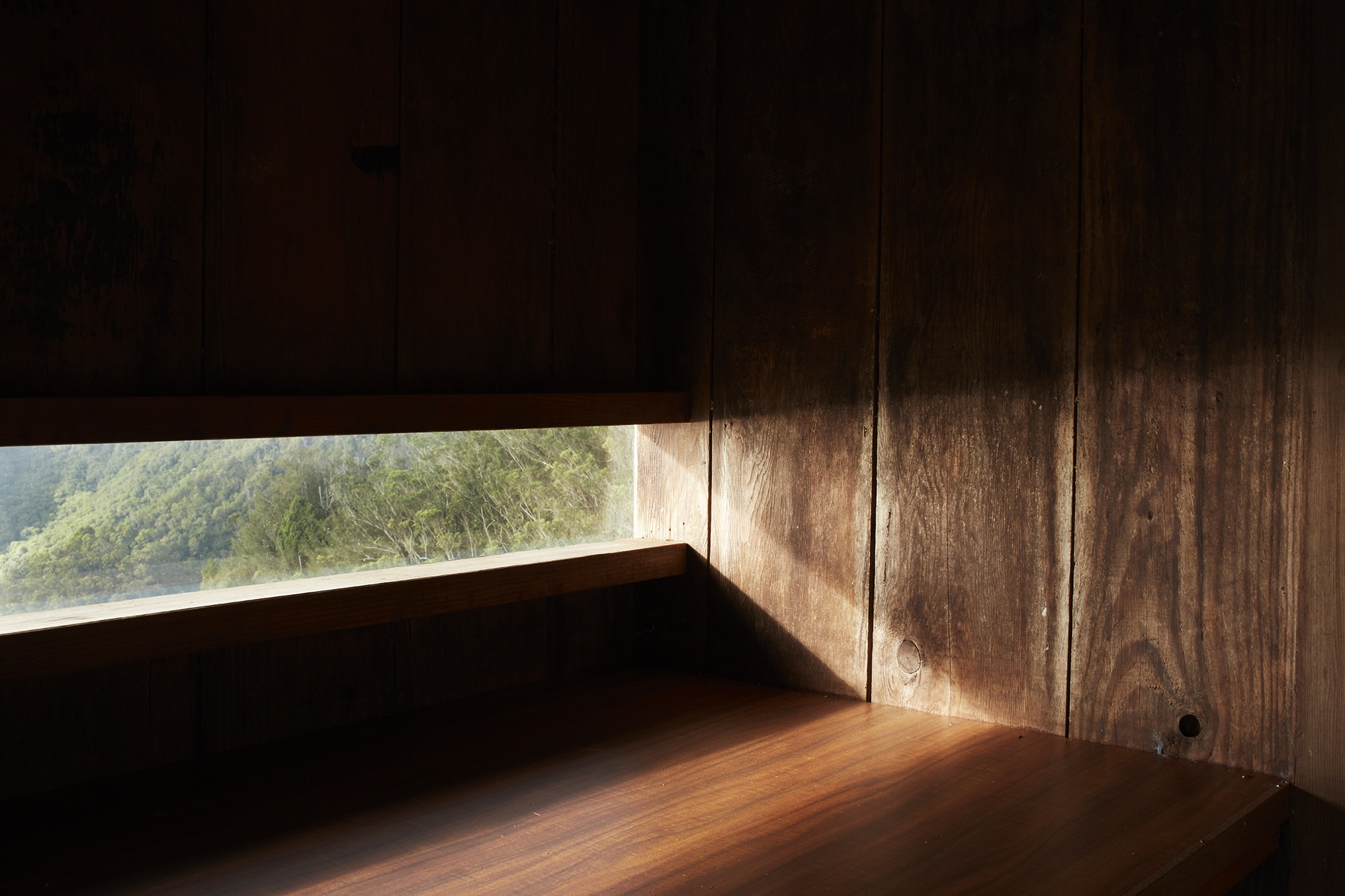
Capturing The Spirit Of Aloha In Imagery
A Hudson Valley and Brooklyn-based photographer specializing in architecture, interiors and design, Mottalini set out to capture the weekend retreat that Ossipoff had built his family so many decades ago. The property known as Palehua is a small cottage located deep in the Wai‘anae Mountains. However, this unassuming structure began to garner attention in the early 21st century as midcentury architecture enjoyed a resurgence in popularity – in fact, it has been credited as being “the blueprint for the lasting homes of the master of Hawaiian Modernism”.
At first glance, one will note its simplicity – but upon further exploration, the influence of traditional Japanese aesthetics, both inside and out. By integrating the usage of natural light intentionally throughout, it brings a sense of oneness to the domain – the borders between interiors and exteriors are gently blurred. The organic flow welcomes nature at every angle and archway, while brick and wood hearken the surroundings in a seamless soliloquy. Elegant in their simplicity, the cabins exude a quiet yet majestic reverence to the landscape, beckoning an ethereal sense that time is, indeed, irrelevant – but all are welcome. Aloha.
