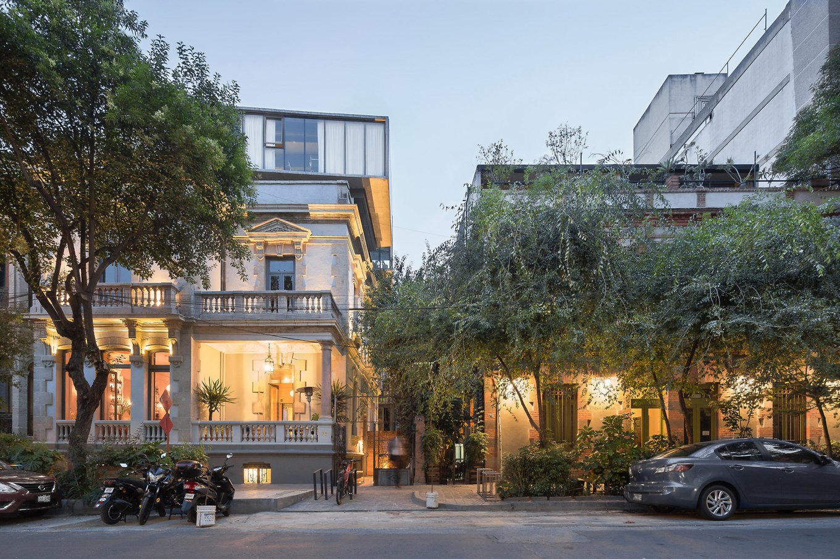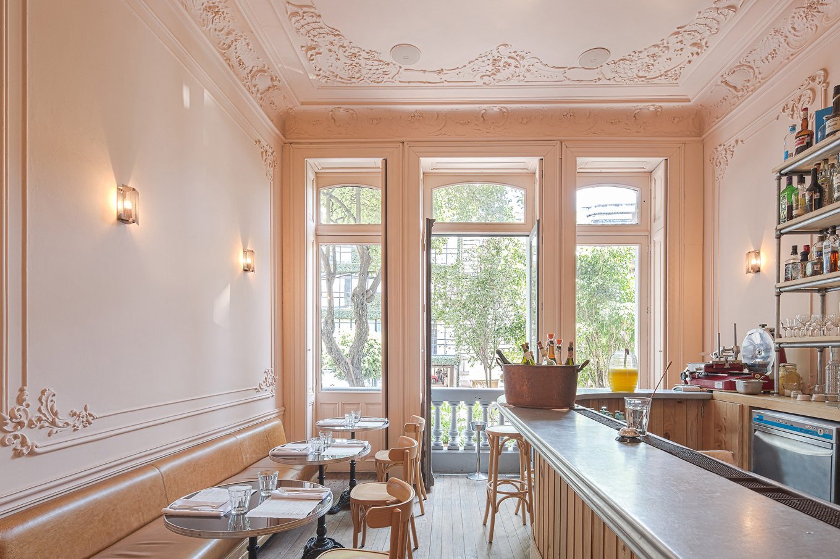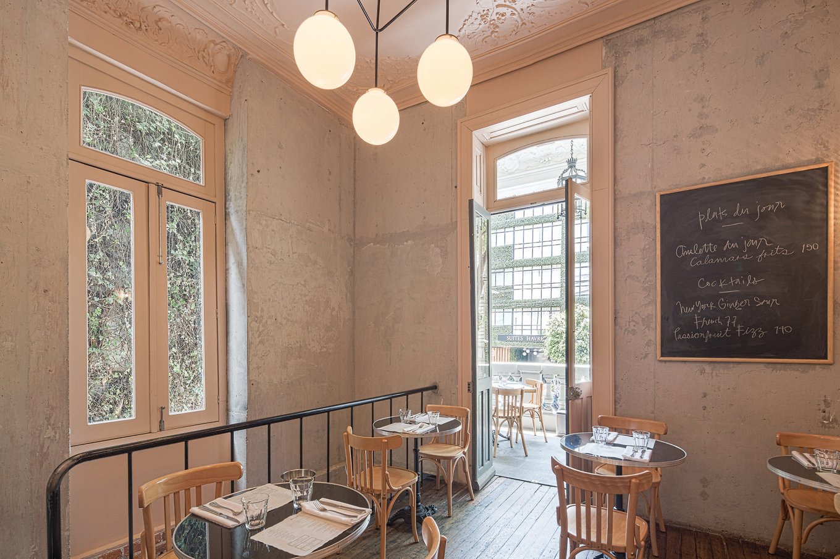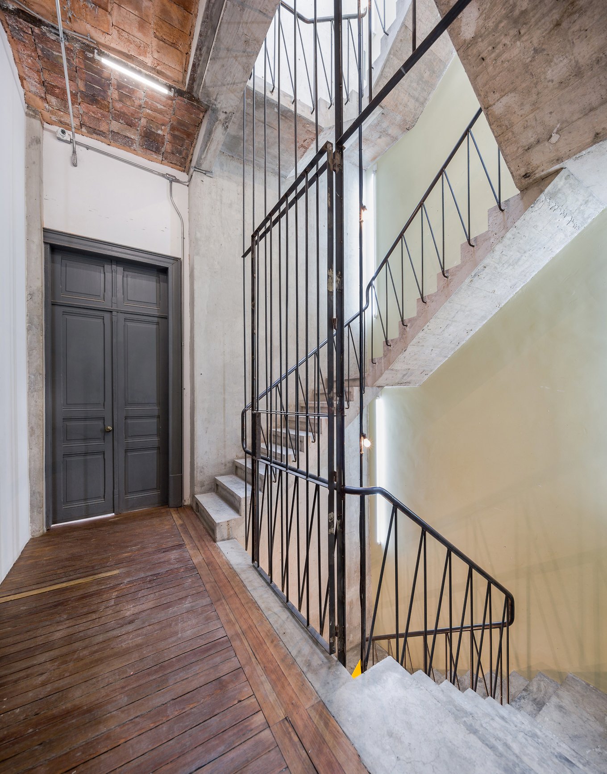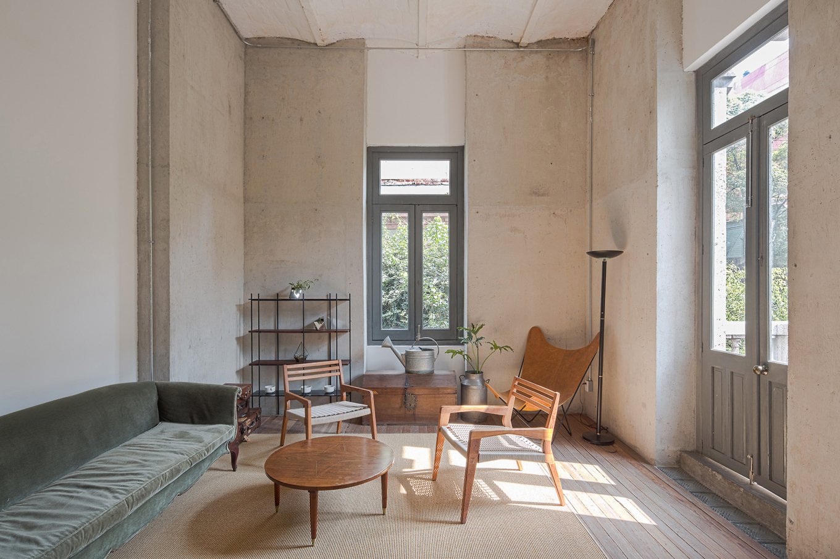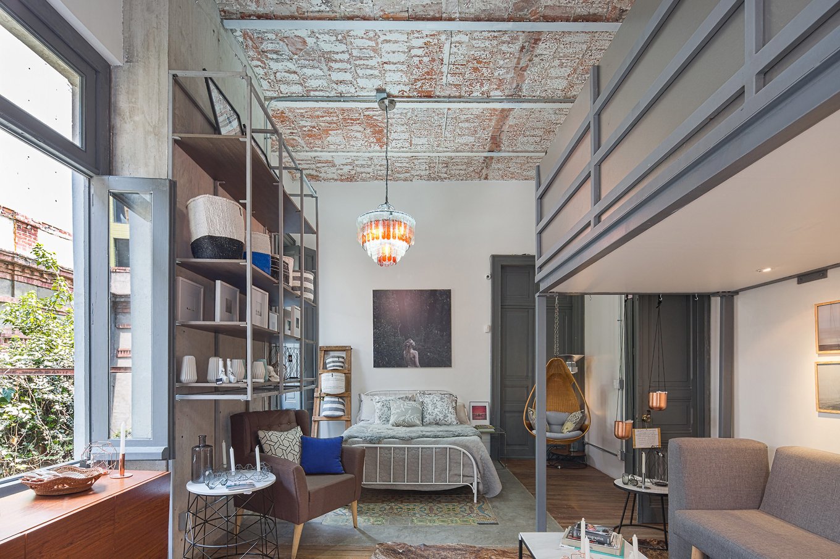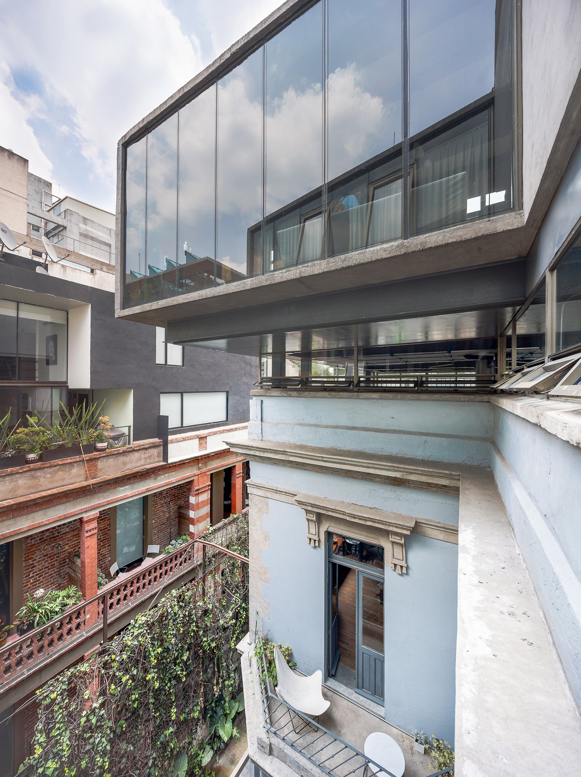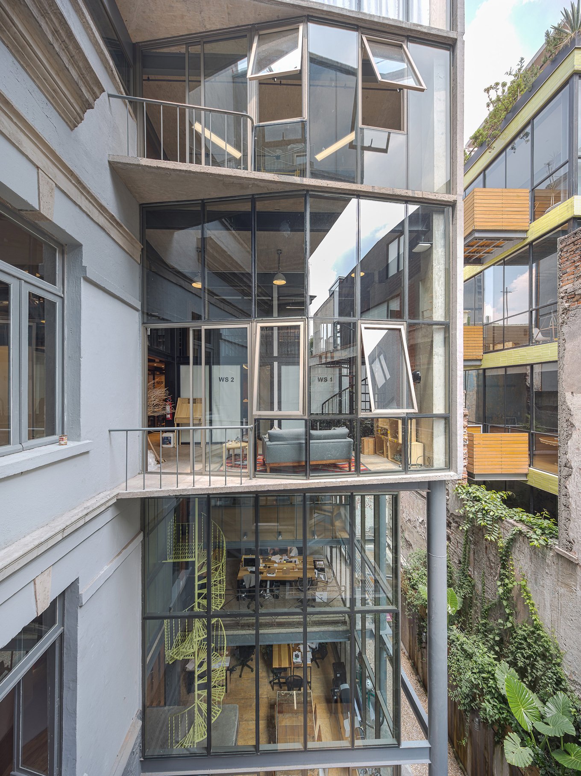Apart from its obvious aesthetic advantages, architecture also provides the perfect tool for social development and urban regeneration. And not many projects exemplify this better than Havre 77. Located on the south side of the iconic Paseo de la Reforma in Mexico City, the building acts as a powerful reminder of the area’s glamorous past, which goes back to the early 1900s, before a revolutionary war and two devastating earthquakes pulled the brakes on the city’s modernization plans.
Transformed by Francisco Pardo Arquitecto in a collaboration with architect Julio Amezcua, the structure maintains its 19th century charm, yet it also becomes a symbol of the new chapter which slowly, but assuredly, alters the face and rediscovers the soul of the city. “This is not just a restoration, it’s an intervention”, says Francisco Pardo. “Our project aims to change the DNA of a neighborhood to respond to current social needs,” he adds.
The dramatic rebirth sees elements of the past blended in a perfect balance with sleek contemporary features. Previously the home of an upper-middle class family, the derelict Havre 77 now takes on the new role of multi-purpose venue, housing offices, co-working spaces, and two restaurants, one French and one Japanese. An interstitial plaza on the south side welcomes the street into the new space, announcing its goal of reviving the urban surroundings. The upper section, made of concrete, steel and glass, rests upon the old structure. Thus, the two eras share a deeper connection that goes beyond their different architectural languages. Past and present are celebrated at the same time, in a building that signals a long-overdue healing process. Nearby, other buildings designed by Francisco Pardo Arquitecto, including the award-winning Havre 69, offer reassurance that the future looks bright for Mexico City. Photography by Diana Arnau.



