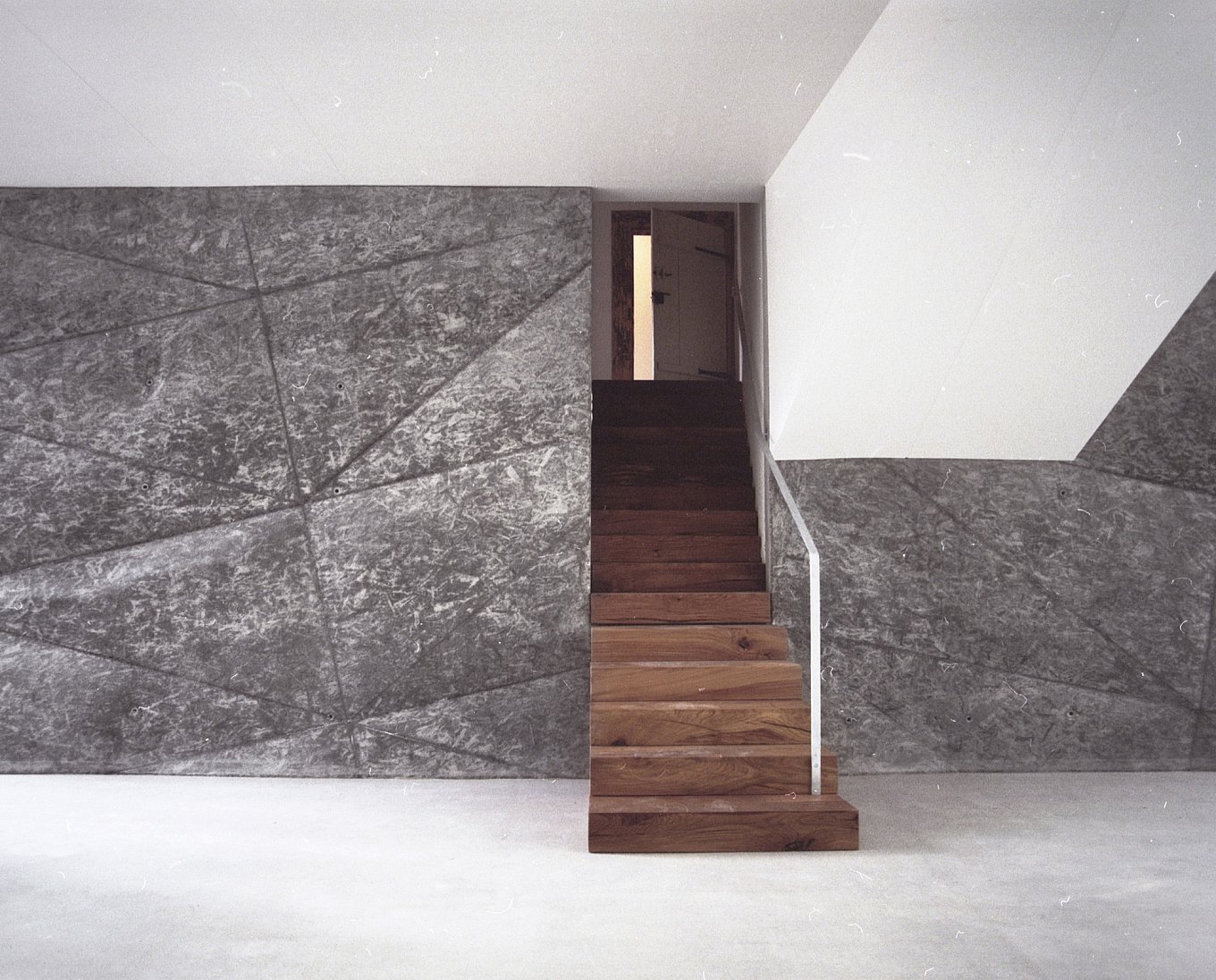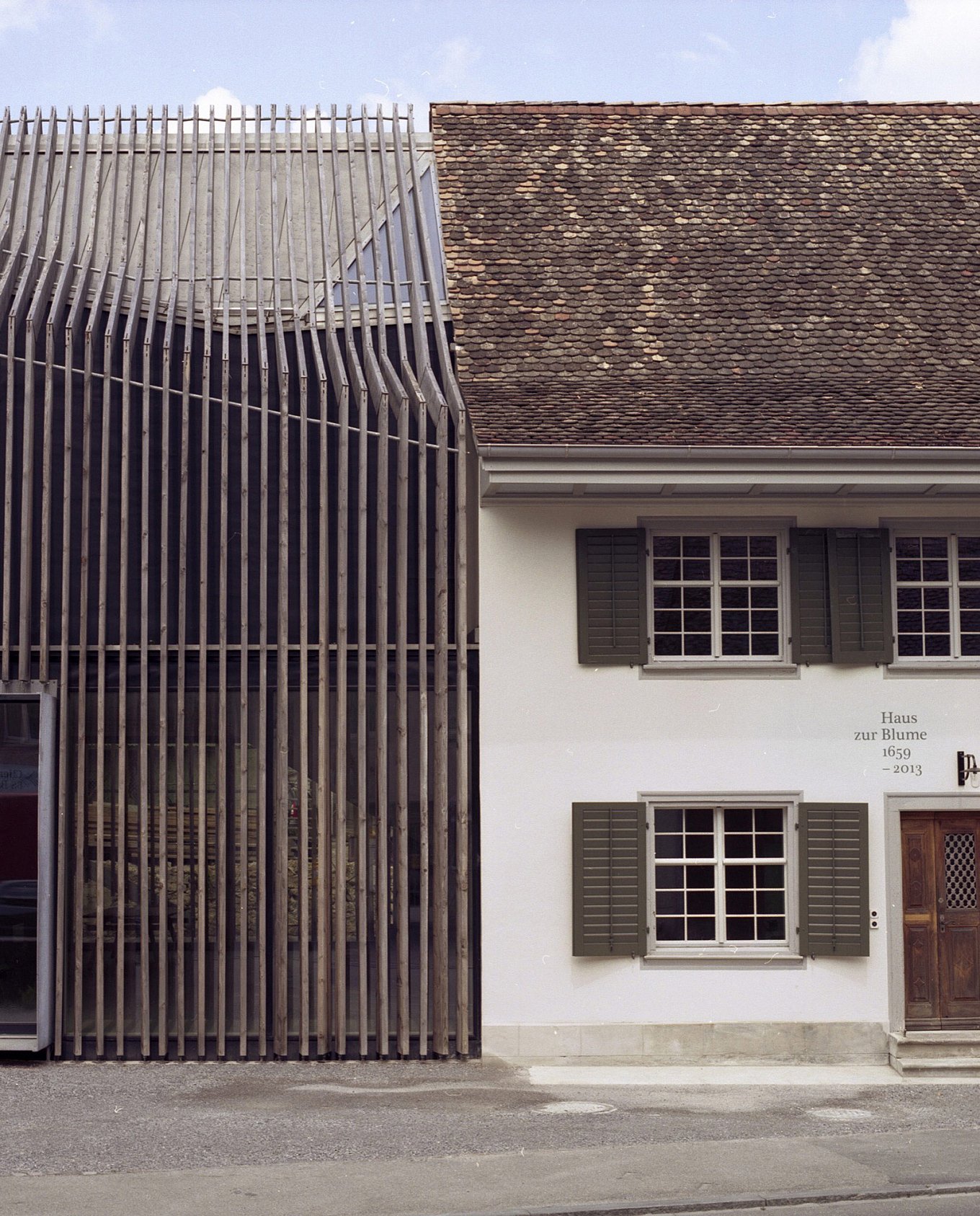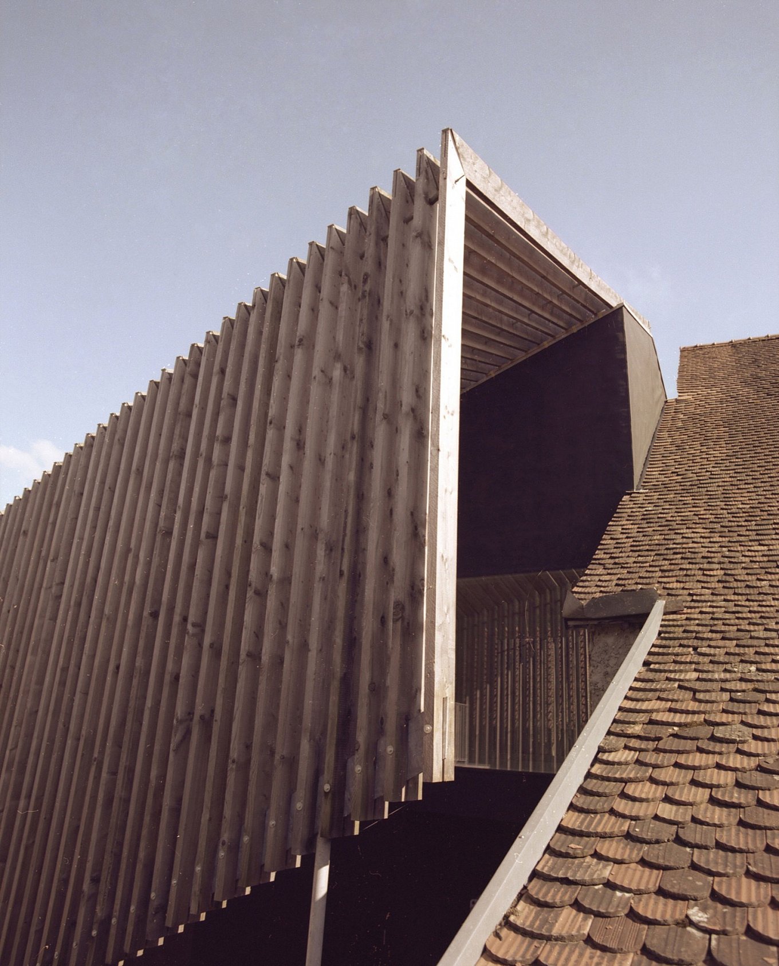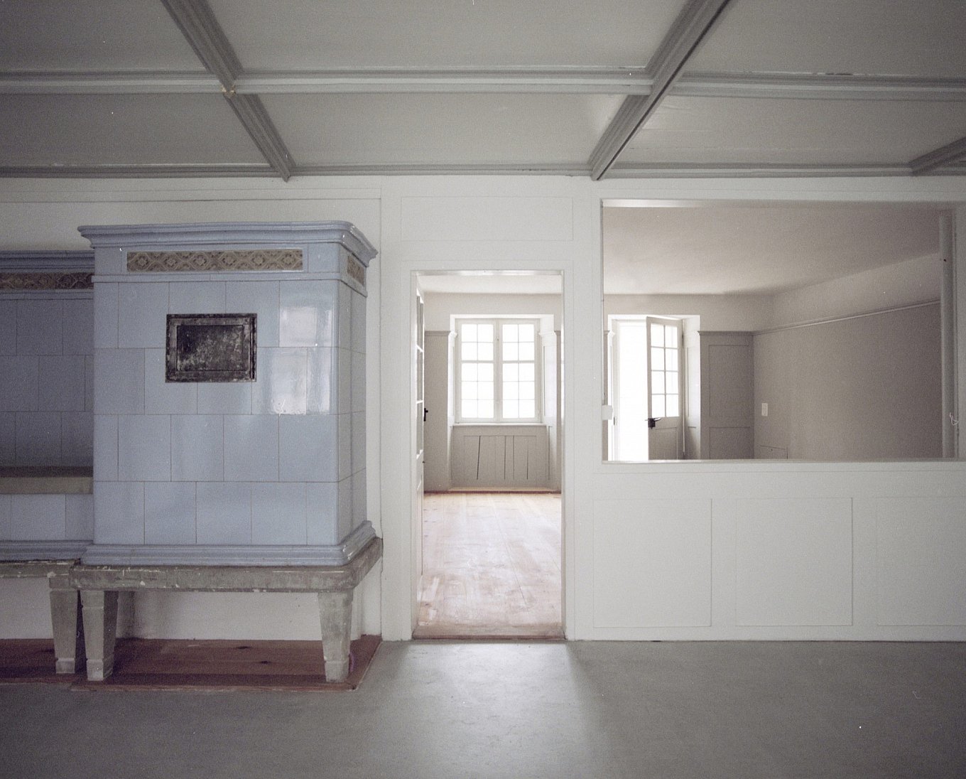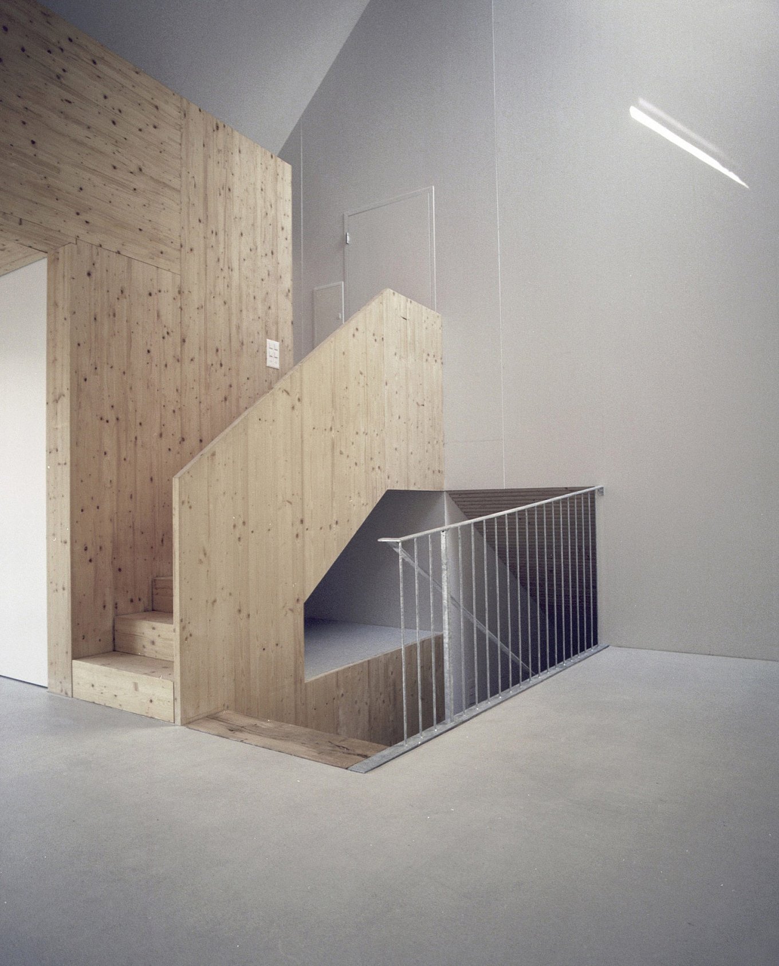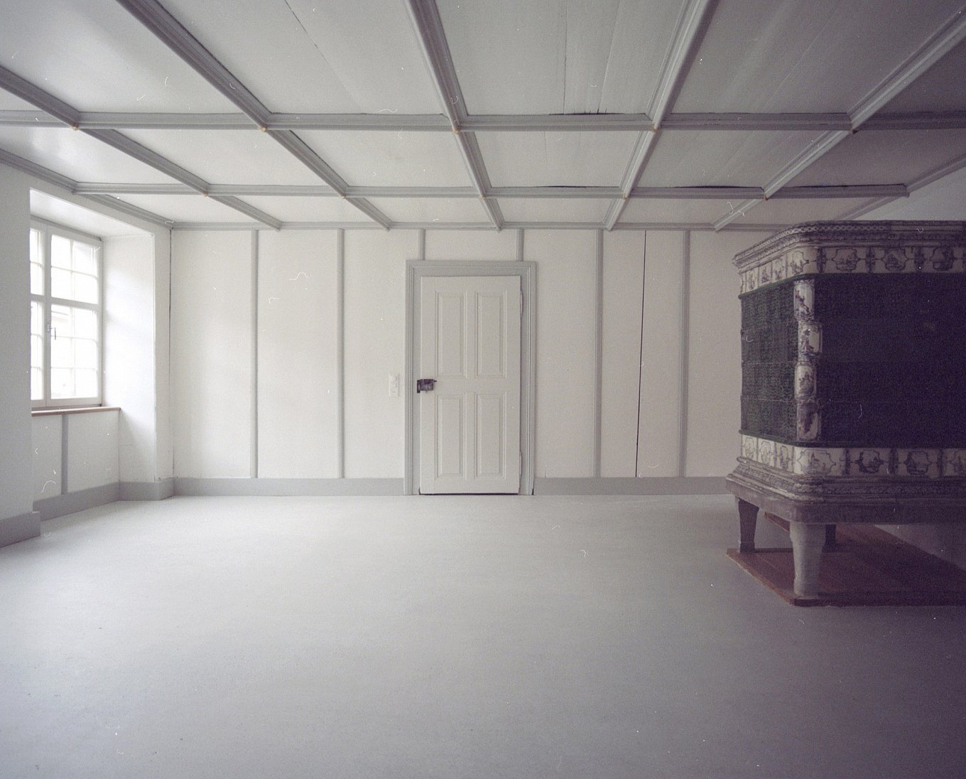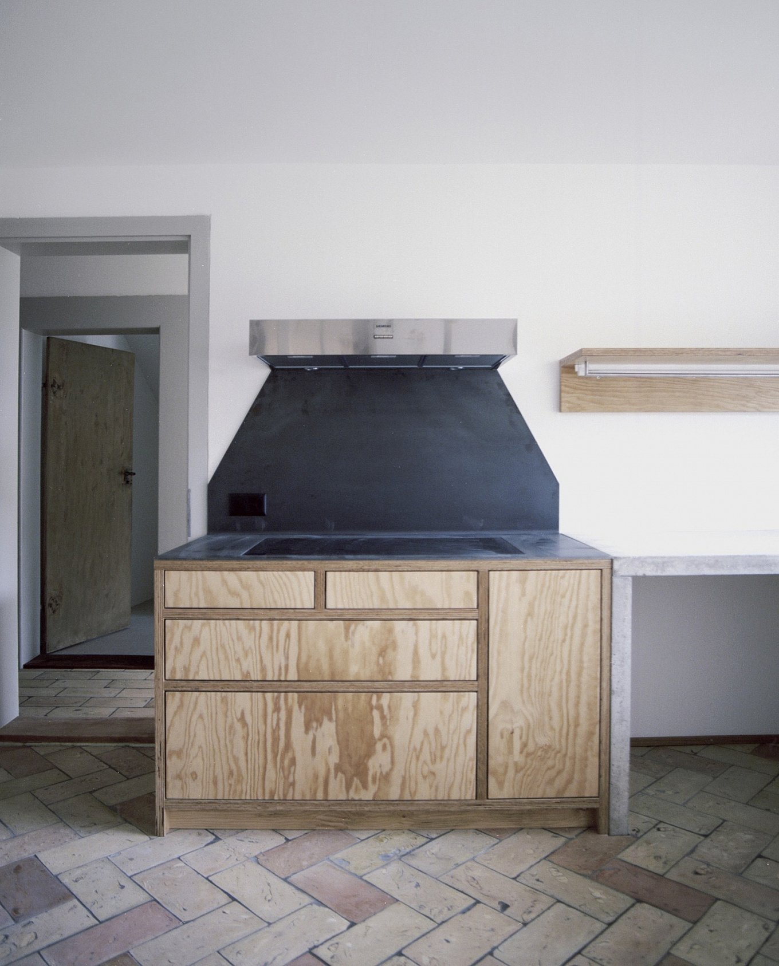Located in the small and quiet village of Löhningen in Switzerland, this distinctly contemporary extension adds a striking accent to the row of historical buildings it complements. The modern structure was designed by Marazzi Reinhardt and aims to act both as a literal and figurative link; it occupies the empty space where an old barn used to be, connecting two buildings, and it brings a fresh and intriguing look to the older structures, effectively linking past and present. The purpose of the extension is to not only provide more living spaces, but to also connect the two starkly different buildings into a unitary home that benefits from the old and new features throughout. The main house and the recent addition now have a ground level access, rooms divided on two floors, cellars and private outdoor areas. The extension’s façade, which extends seamlessly across the roof, features wooden lamellae that allow plenty of natural light inside the house. The asymmetrical design of the exterior gives the structure a distinct appearance, but is balanced by the overall minimalist look and the use of natural materials that reference the old barn. A play on geometrical shapes and simplicity, light and darkness, vintage and contemporary, can be found throughout the house, giving the living spaces a truly singular ambience. Images courtesy of Marazzi Reinhardt. Photography by Ramon Spaeti.



