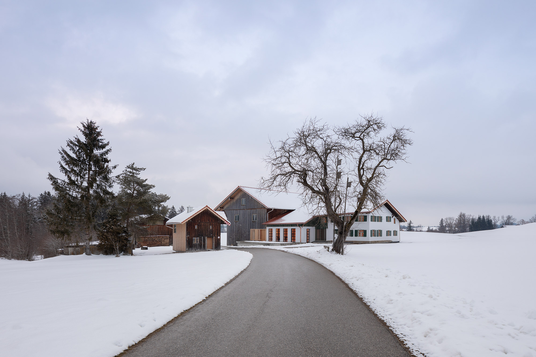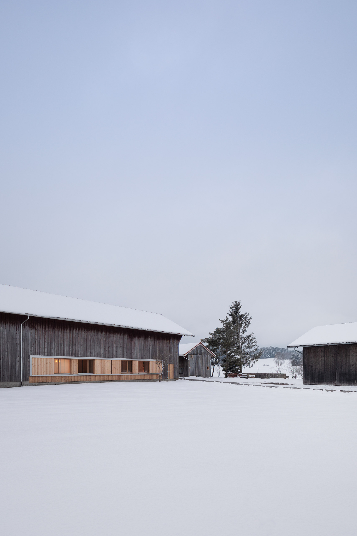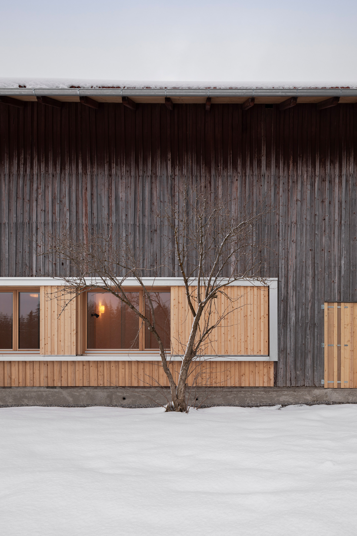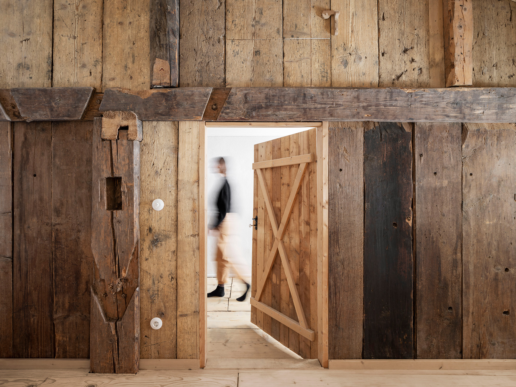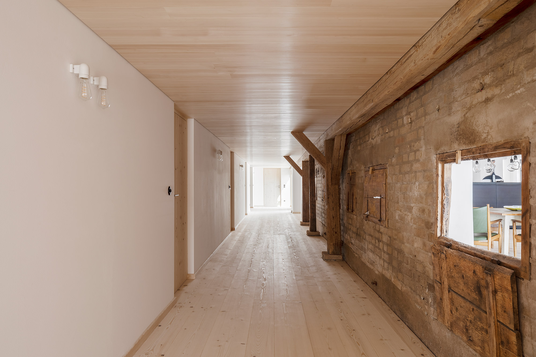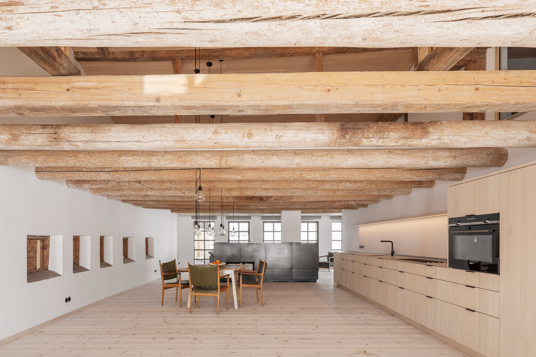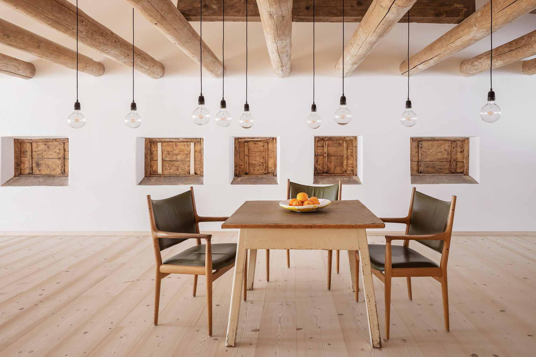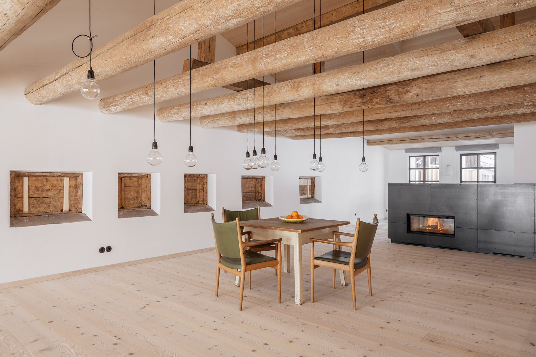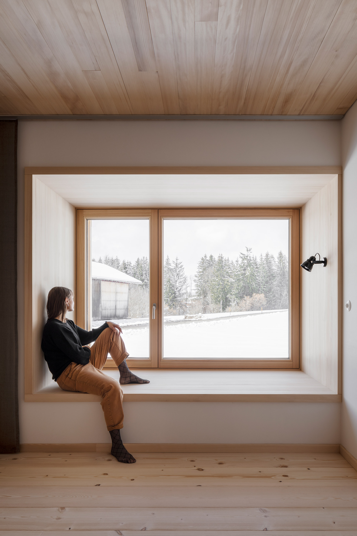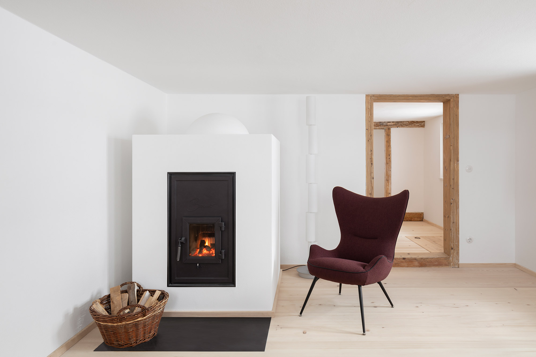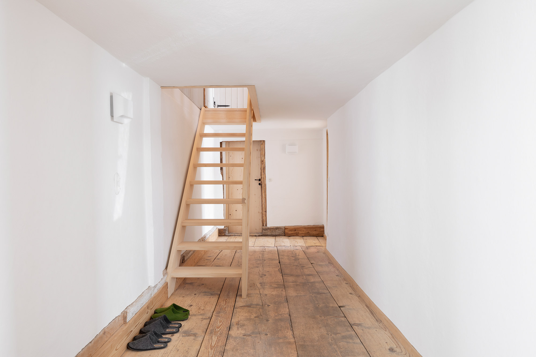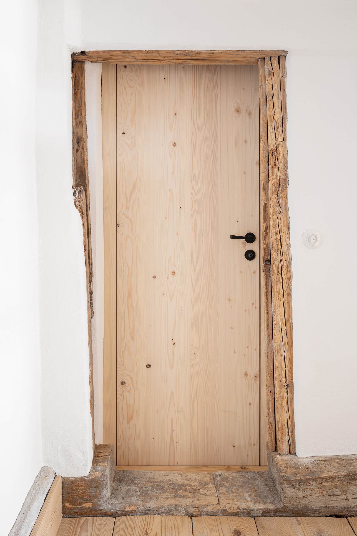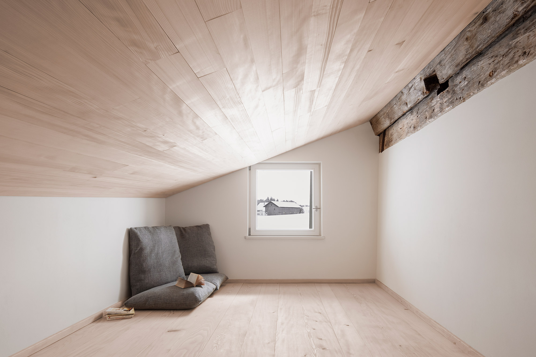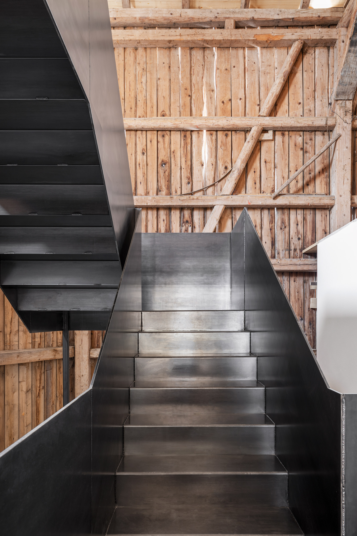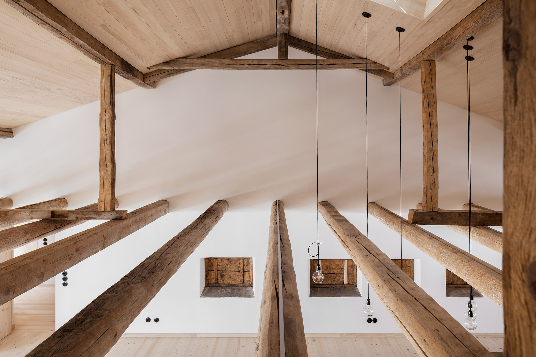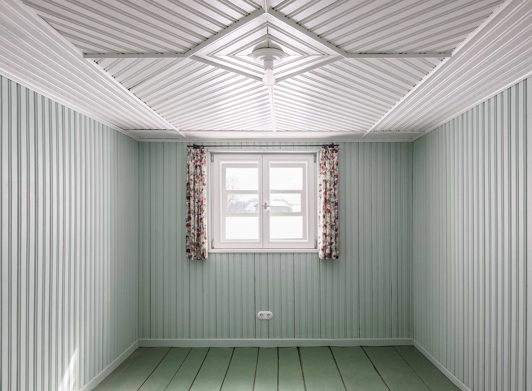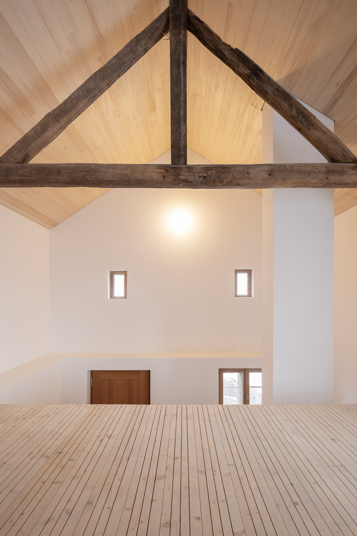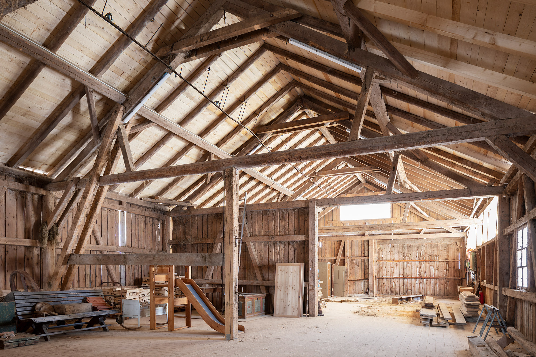The renovation and redesign of a dilapidated, historic farmhouse.
Situated in Görisried, Germany, Haus Roth perfectly represents the vernacular architectural style of the mountainous Allgäu region. Left abandoned, the old farmhouse was in a state of advanced disrepair and in danger of being demolished when the client approached architecture firm Hafner Bau. The studio renovated the dilapidated building, preserving as much as possible from its envelope, and also restored the historic courtyard. As for the interiors, the team created modern living spaces that celebrate the building’s past. The studio collaborated closely with the client, the team of builders, and local craftspeople to complete the complex project. The renovated property seamlessly blends both local history and contemporary design. Apart from the main dwelling, the architects also restored the adjacent barn.
While the exterior has a traditional character, the interiors of Haus Roth have a minimalist and modern aesthetic. Contemporary lighting and furniture complement original elements, creating a constant dialogue between the house’s past and present. The studio carefully preserved some features from the old farmhouse. Among them, the striking wooden beams that give character to the ceilings; the wooden walls with organic textures and colors; or the door frames that showcase the age of the farmhouse’s timber skeleton. New elements include a sculptural dark steel staircase that connects the floors as well as a matching fireplace that creates a warmth atmosphere in the dining area. In the modern bathroom, the studio installed pendant lights that mirror the shape and finish of two freestanding basins. A tile floor and a muted color palette complement original wooden beams that cross one wall in the room. Photography © Célia Uhalde.



