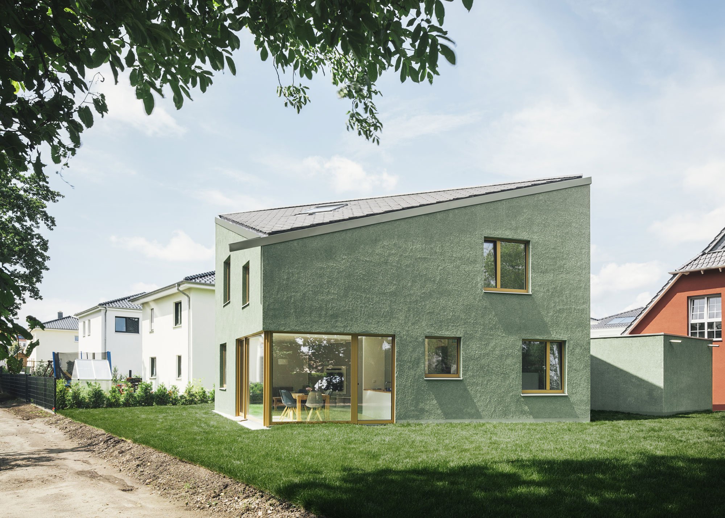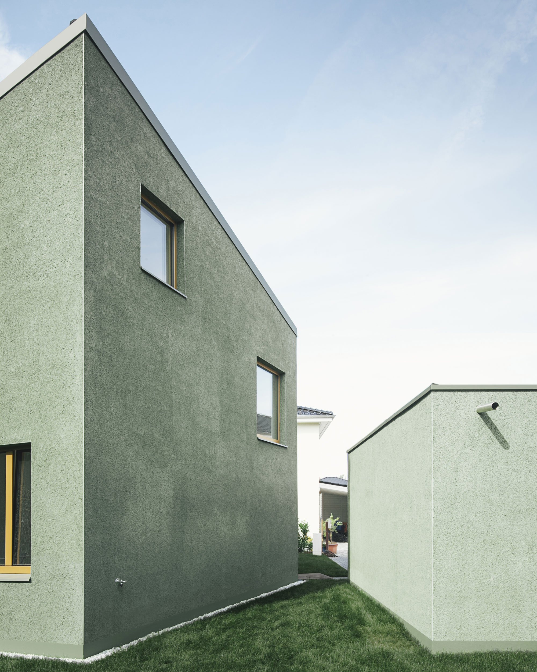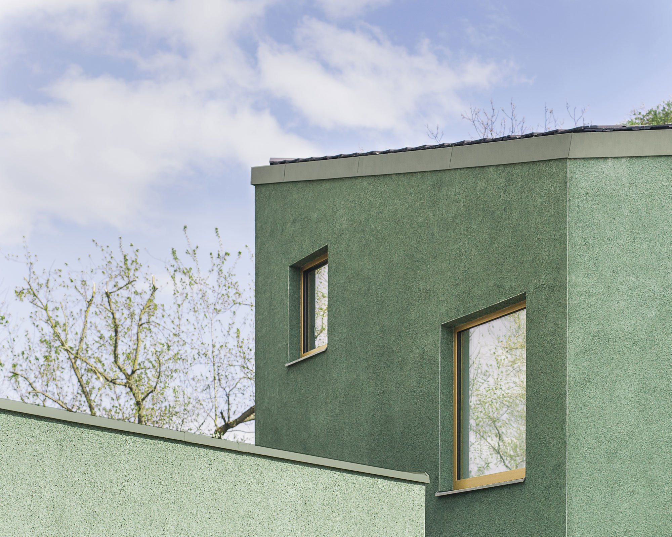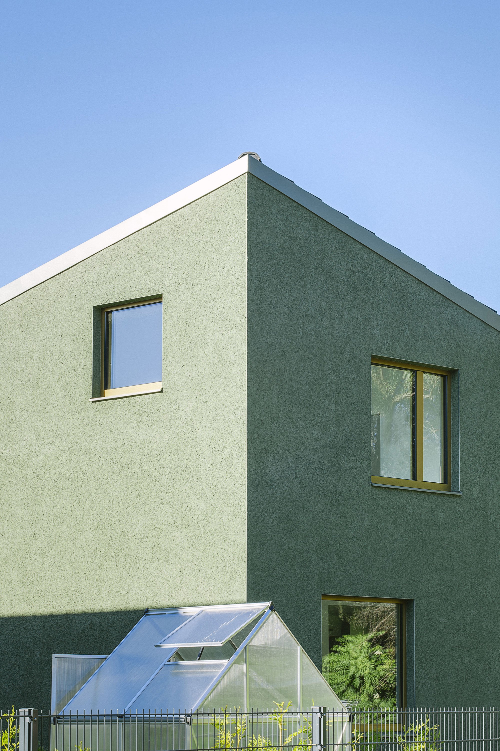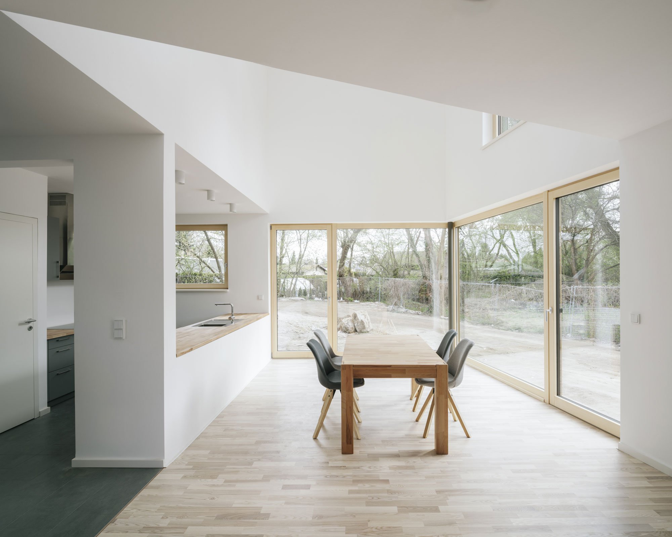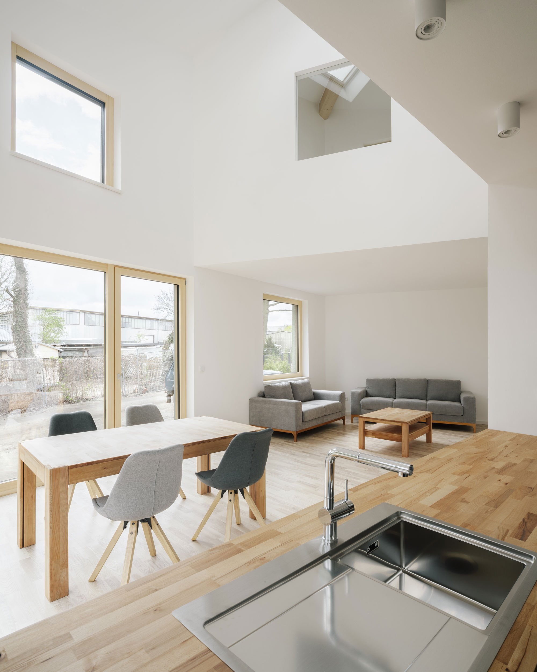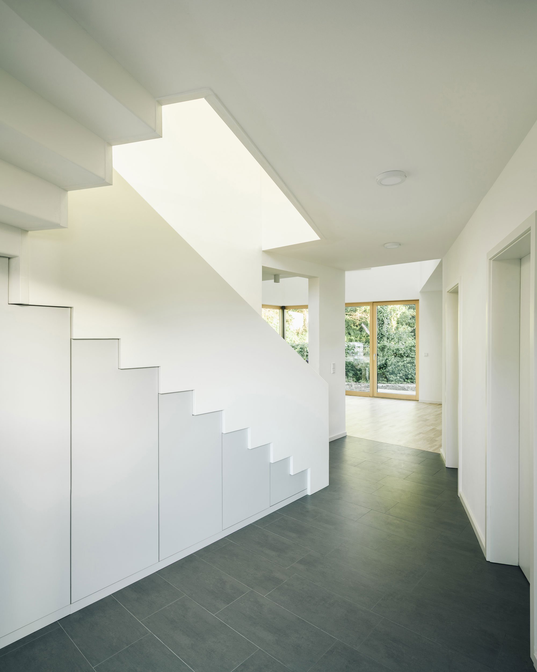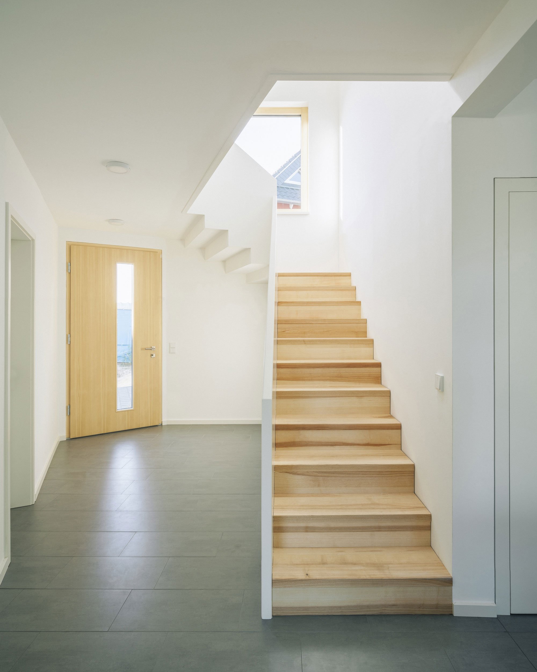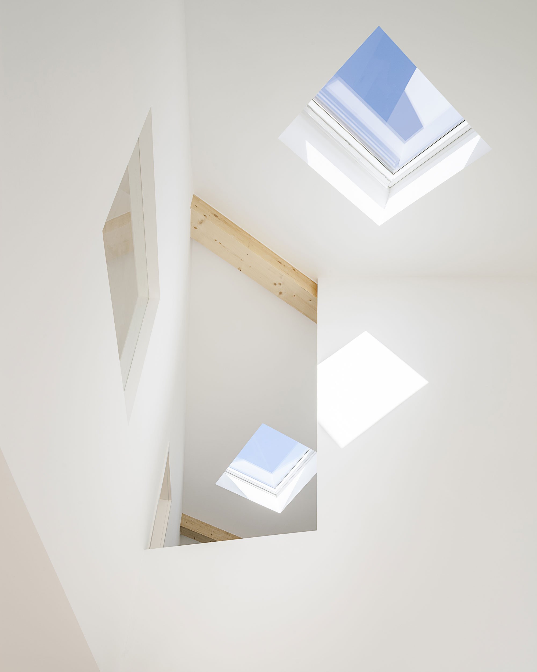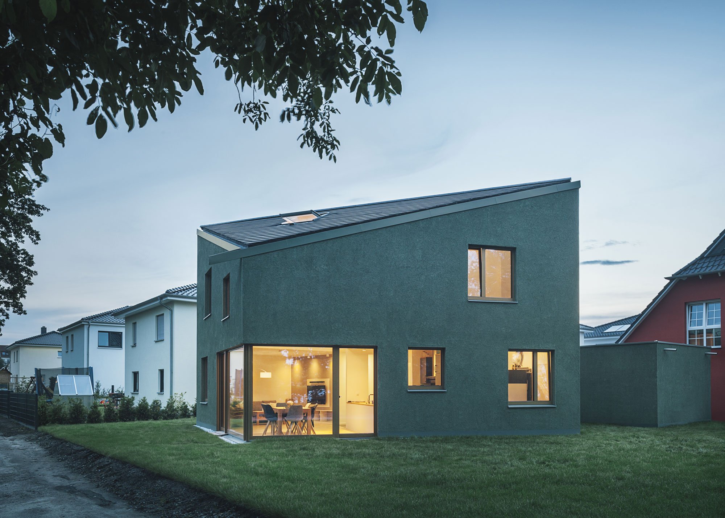A family house with a distinctive design.
Built on a small plot of land in the Pankow borough of Berlin, in an area with specific planning requirements, Haus P has an eye-catching design that stands out among the neighboring houses. The Project Architecture Company worked with Miriam Poch Architektin on the project. The architects made the most of the local building rules and restrictions. Consequently, the monolithic structure has an original polygonal design that looks distinctly contemporary. At the same time, the building’s simple volumes and dyed facade along with the slanted roof help to blend the house into its surroundings. Stepping inside, guests find a bright and airy space flooded with natural light.
The open-plan living room seamlessly flows into the dining room. This space features a stunning two-story ceiling opening as well as large glass doors that open towards the garden. Upstairs, the bedrooms provide a blend of comfort and function thanks to their orthogonal layout and expansive windows. Throughout the house, simple and natural materials combine with minimal and modern furniture. Wooden floors and furniture complement the elegant neutral fabrics, while bright white walls help to enhance the airy feel of the living spaces. Photographs© bullahuth Photography and Design.



