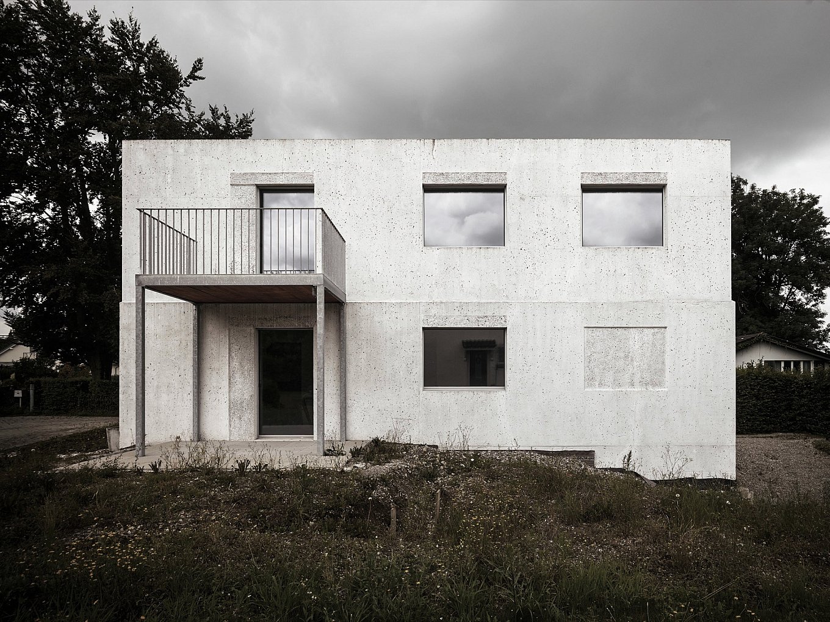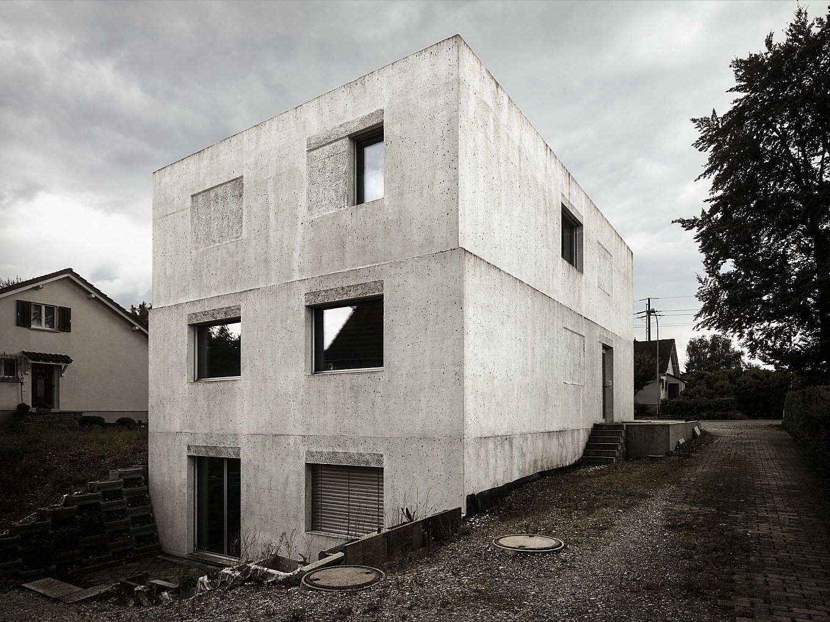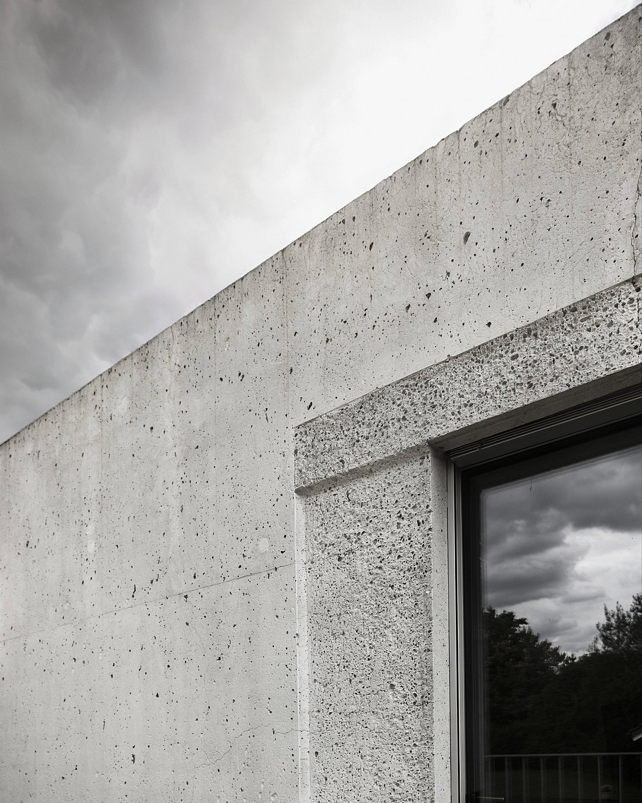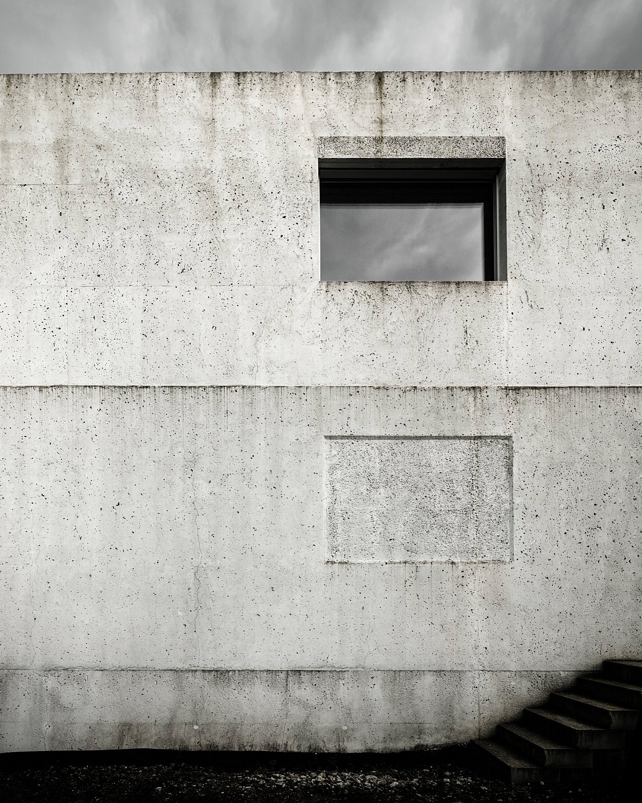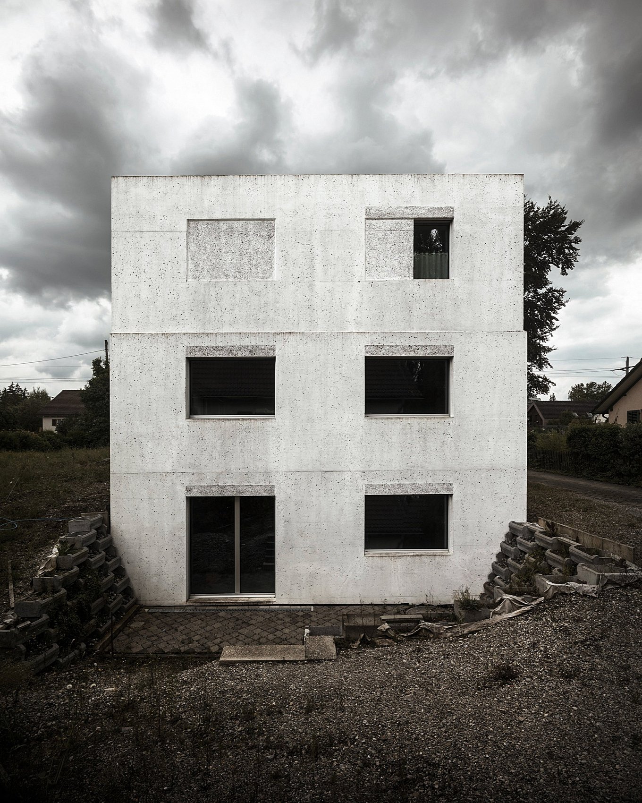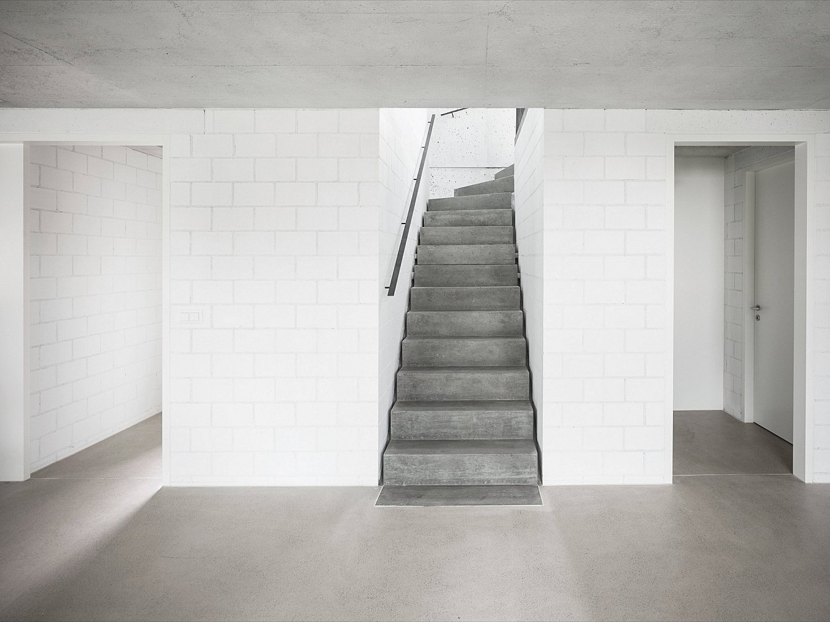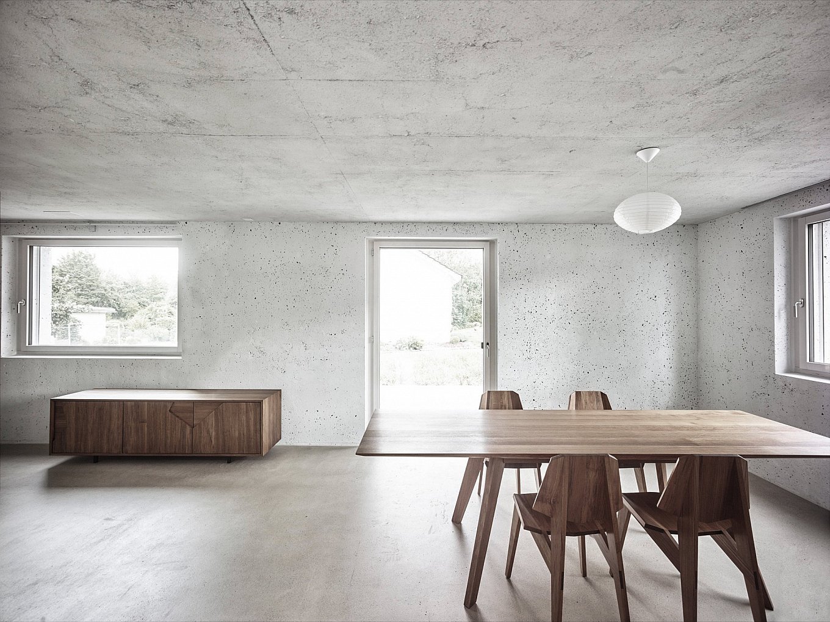Striking in its simplicity and its use of concrete, Haus Meister stands out among traditional gabled roof houses in the Rümlang municipality. Since the site was close to the Zürich airport and the municipal building regulations did not apply, the HDPF architecture studio had more creative freedom to design a modern three story structure. The new house takes the place of a former workers’ cooperative built in 1948 by architect Jacques Spycher. Exposed concrete surfaces, clean lines and a flat roof define the minimalist rectangular silhouette, but subtle details lend the structure an intriguing appearance. The upper floor is slightly rotated away from the two floors below, while recessed windows appear alongside false ones. “The use of fewer window types and a restrained formwork pattern allow the story-high twisting to emerge as a distinctive motif of the façade,” say the architects. The exterior walls boast a texture created by air bubbles trapped during the casting process, with the window and door frames featuring a more heavily textured surface. Stepping inside, visitors are welcomed by the brightness of the white brick walls, complemented by exposed concrete surfaces and warmed up by wooden furniture. The interior has no hallways, making the rooms feel more intimate and connected. Concrete stands at the heart of the entire design, enveloping the house from the outside and creating a modern home where subtle details take precedence over eye-catching features in a minimalist living space. Photography by Valentin Jeck.



