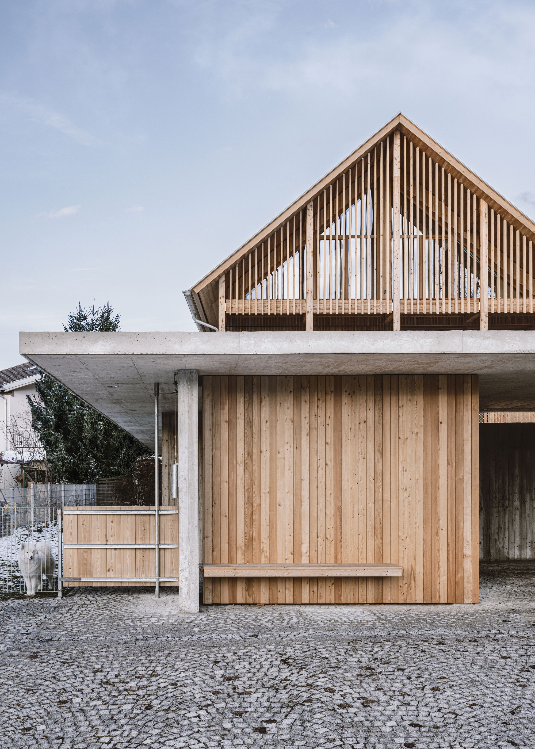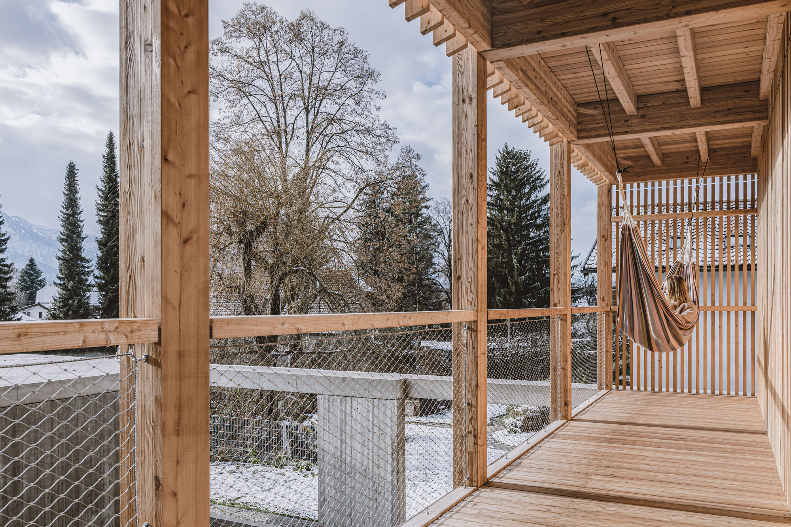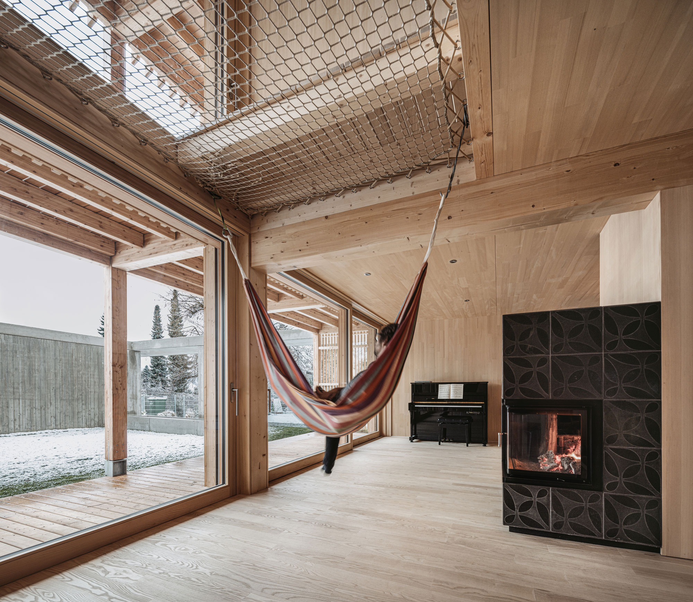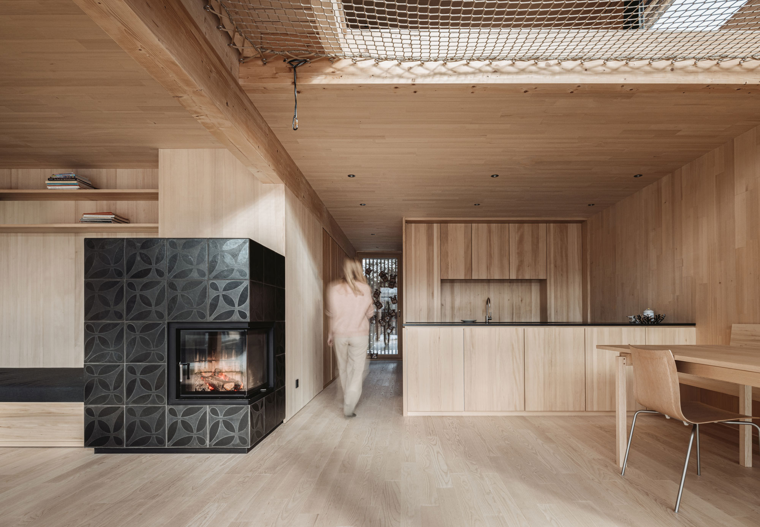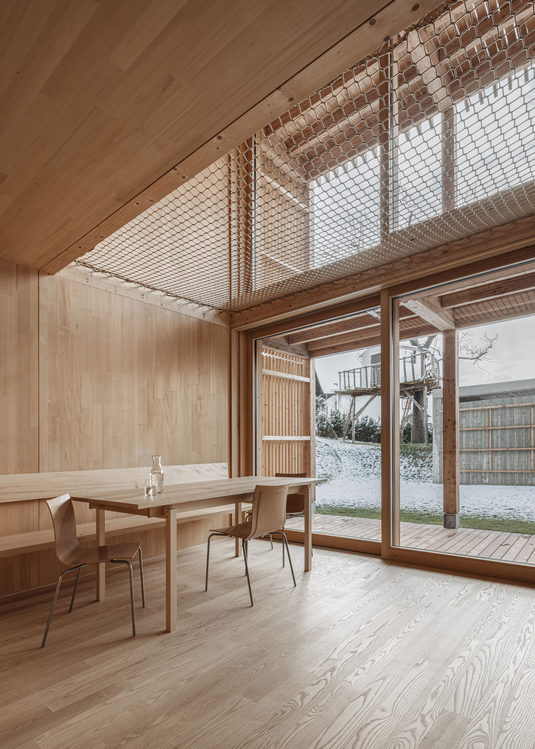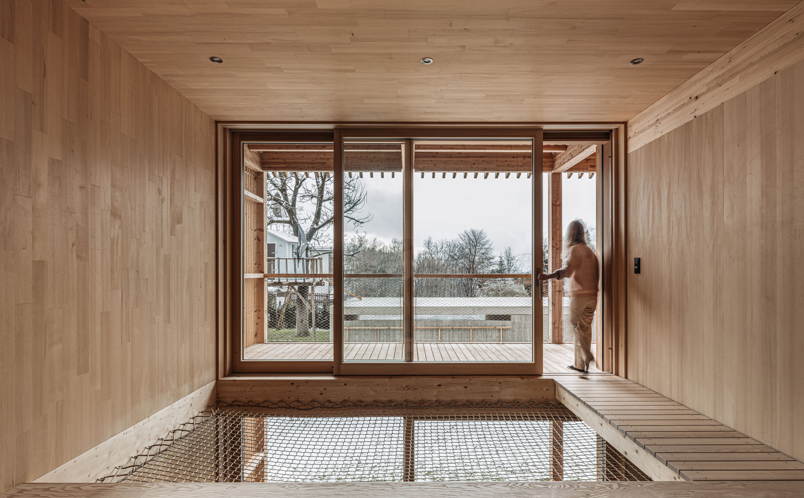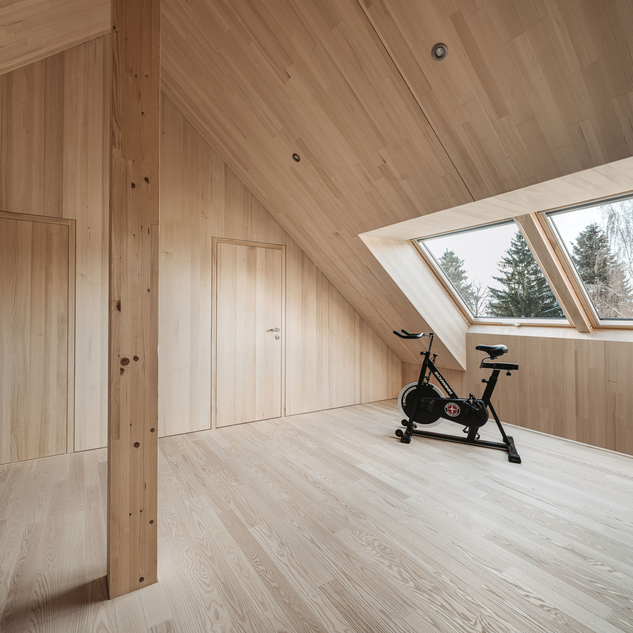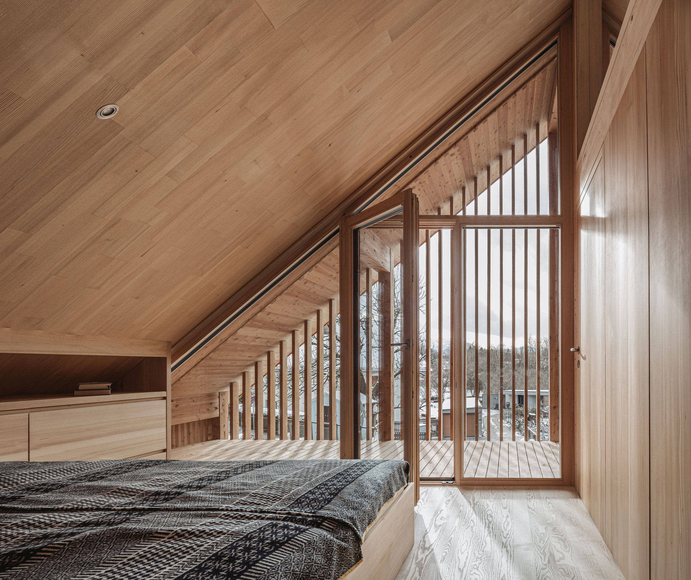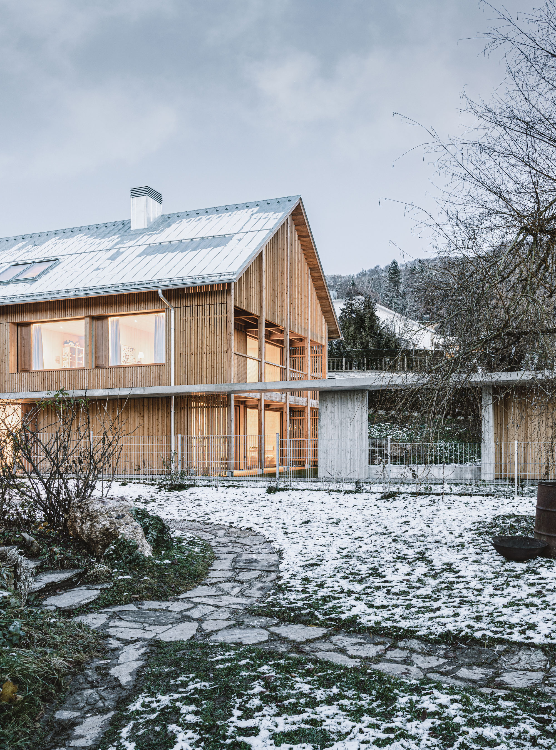A house with imaginatively designed interiors that maximize comfort.
Architecture firm Dunkelschwarz referenced classic Alpine dwellings and mountain chalets in the design of Haus L, or L House. Located on a quiet street in Elsbethen, in the Austrian state of Salzburg, this family home looks at home in the mountainous setting with a classic pitched roof and wood cladding. As the client prioritized privacy in the brief, the studio designed an annex that shelters the dwelling from the street and neighboring houses. This volume contains a covered garage and the entrance as well as a sheltered courtyard. As a result, the living spaces flow naturally to the outdoors.
The open-plan ground floor contains the social areas. The kitchen, dining space and living room boast floor-to-ceiling windows and glass doors that open the floor to the private garden. A fireplace with black tiles that feature an abstract floral pattern separates the dining space from the lounge. This area also features a built-in bench and a hammock. Above, a suspended net provides a space for relaxing and sitting on the upper floor. The studio designed the interiors with flexible, multifunctional designs that allow the residents to adapt the home to their needs.
Apart from maximizing comfort, the architects also optimized function. The staircase boasts integrated storage and shelving for books and other items. On the first floor, there are two bedrooms and a bathroom. This level also contains a multi-purpose room with the netting for lounging and a walkway that leads to a balcony. Wood slats allow natural light to flow freely into the upper floor while providing privacy. Photographs © Marcus Rohrbacher.



