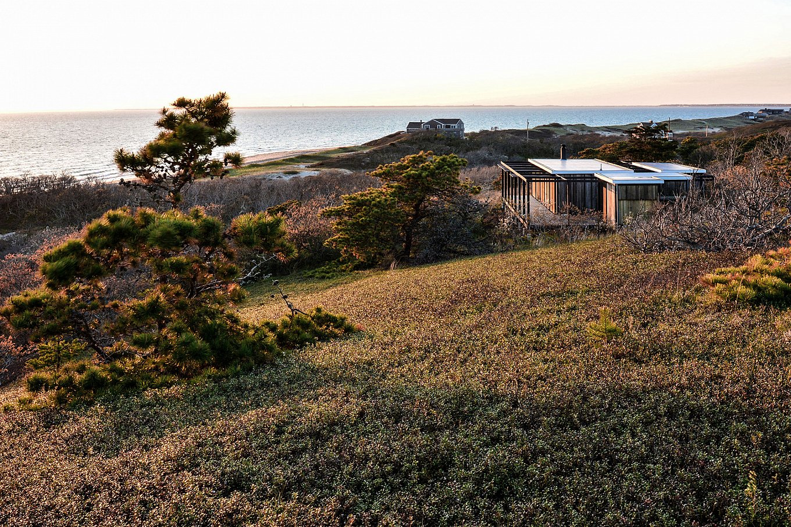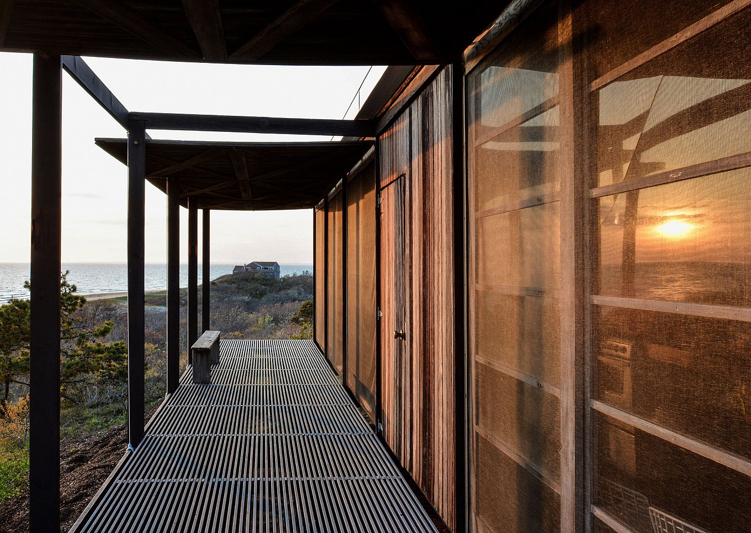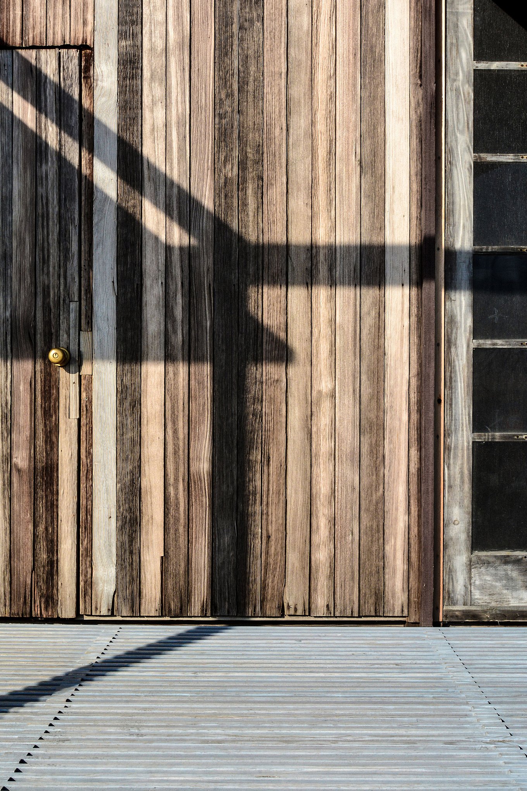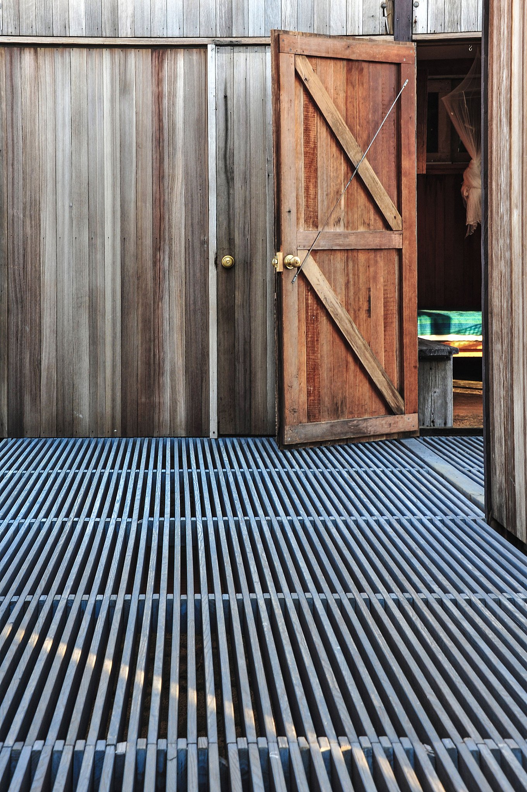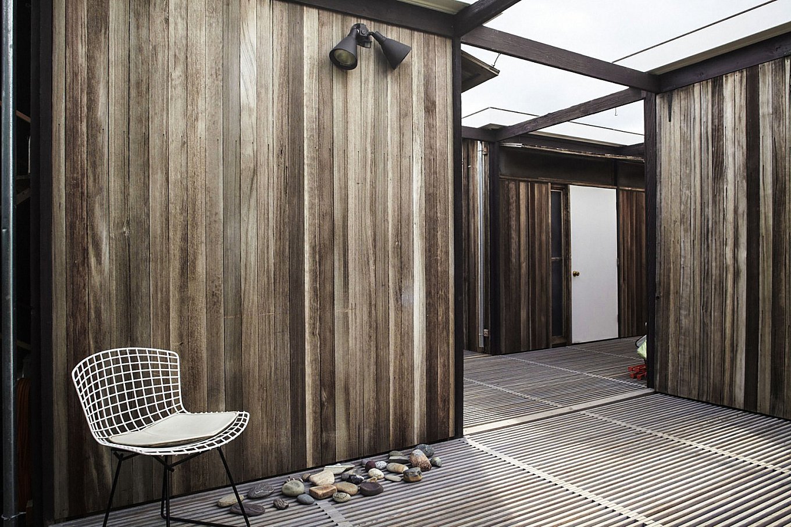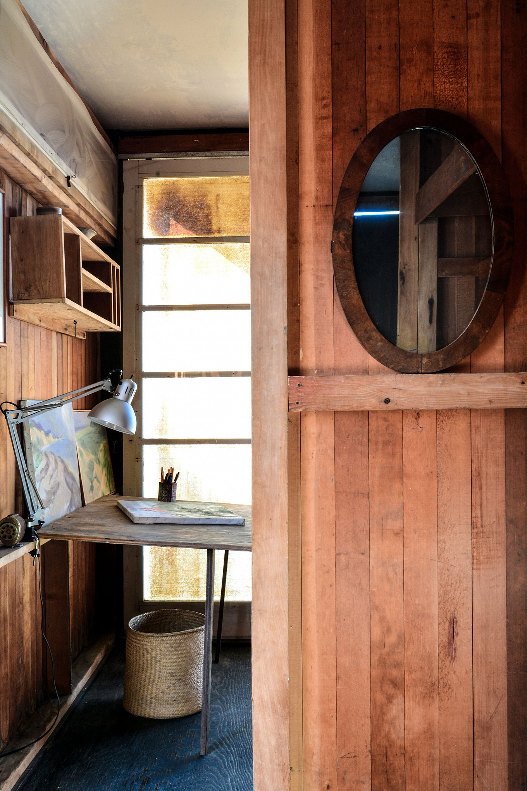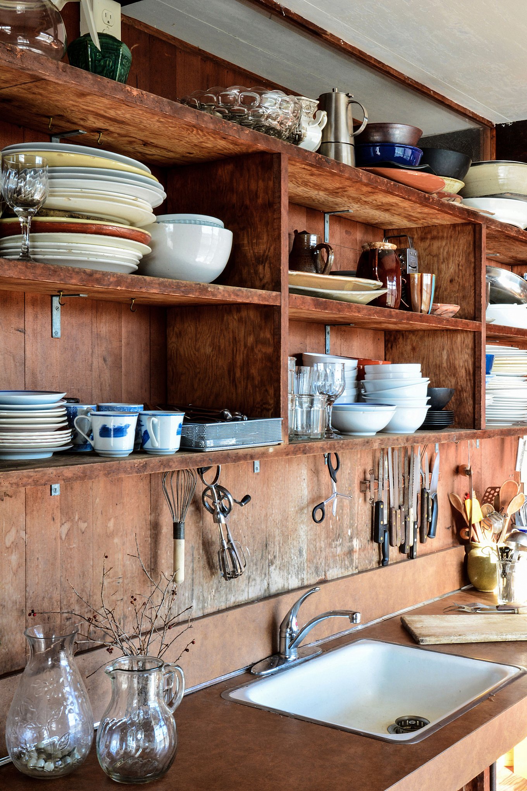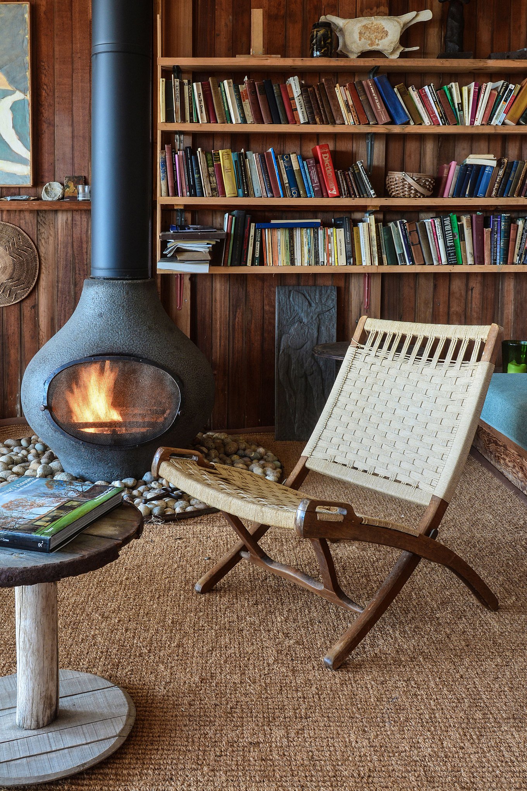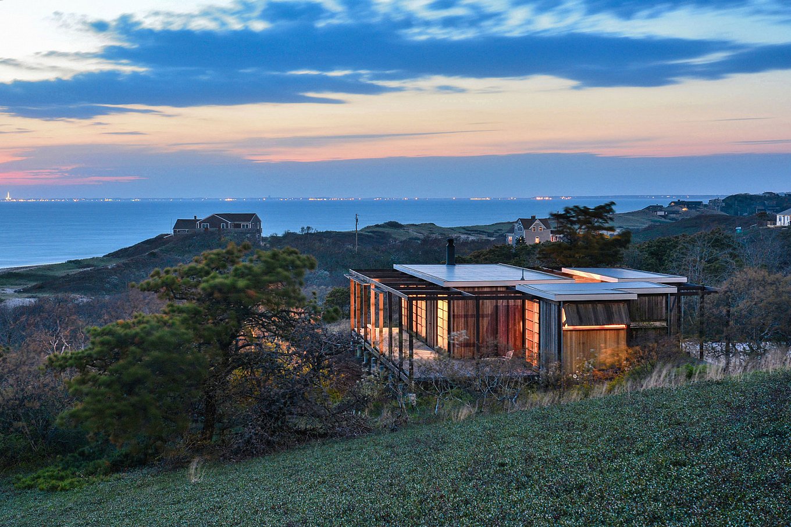The Hatch Cottage is both a gorgeous example of American modern architecture and a peaceful retreat located in a pristine landscape. Built in the 1960s by renowned architect Jack Hall for Robert Hatch, editor of The Nation, and his wife Ruth, a painter, the house remained the family’s residence until 2008. It was renovated by the Cape Cod Modern House Trust (CCMHT) in 2013, with artwork and furniture provided and installed by the Hatch family.
The cottage has now opened its doors to the public and is available to rent, making it a must-visit place for architecture aficionados and a travel destination for those who love relaxing retreats.
The cottage has now opened its doors to the public and is available to rent, making it a must-visit place for architecture aficionados and a travel destination for those who love relaxing retreats. Located on a small hill on the edge of a kettle hole with a vernal pool below, the cottage brings its guests in a middle of nature and offers incredible panoramic views towards the bay. The structure is made of multiple cubes connected by large wooden decks that extend over the edge and create the illusion of a suspended house. The accommodation includes two queen-size bedrooms, one bunk bedroom and one bathroom, all protected by the coastal winds with large wooden shutters that also regulate the temperature and the amount of light reaching the interior. As it is located in the National Seashore area, the house is surrounded by a natural landscape that has remained largely unchanged since the 60s. Guests have access to a secluded beach and to trails found in the nearby woods. And those who love design and architecture also have the opportunity to spot rural houses designed by Bauhaus founder Walter Gropius or by Marcel Breuer and Serge Chermayeff. Go here to learn more about the cottage or to book a room. Images courtesy of The Modern House.



