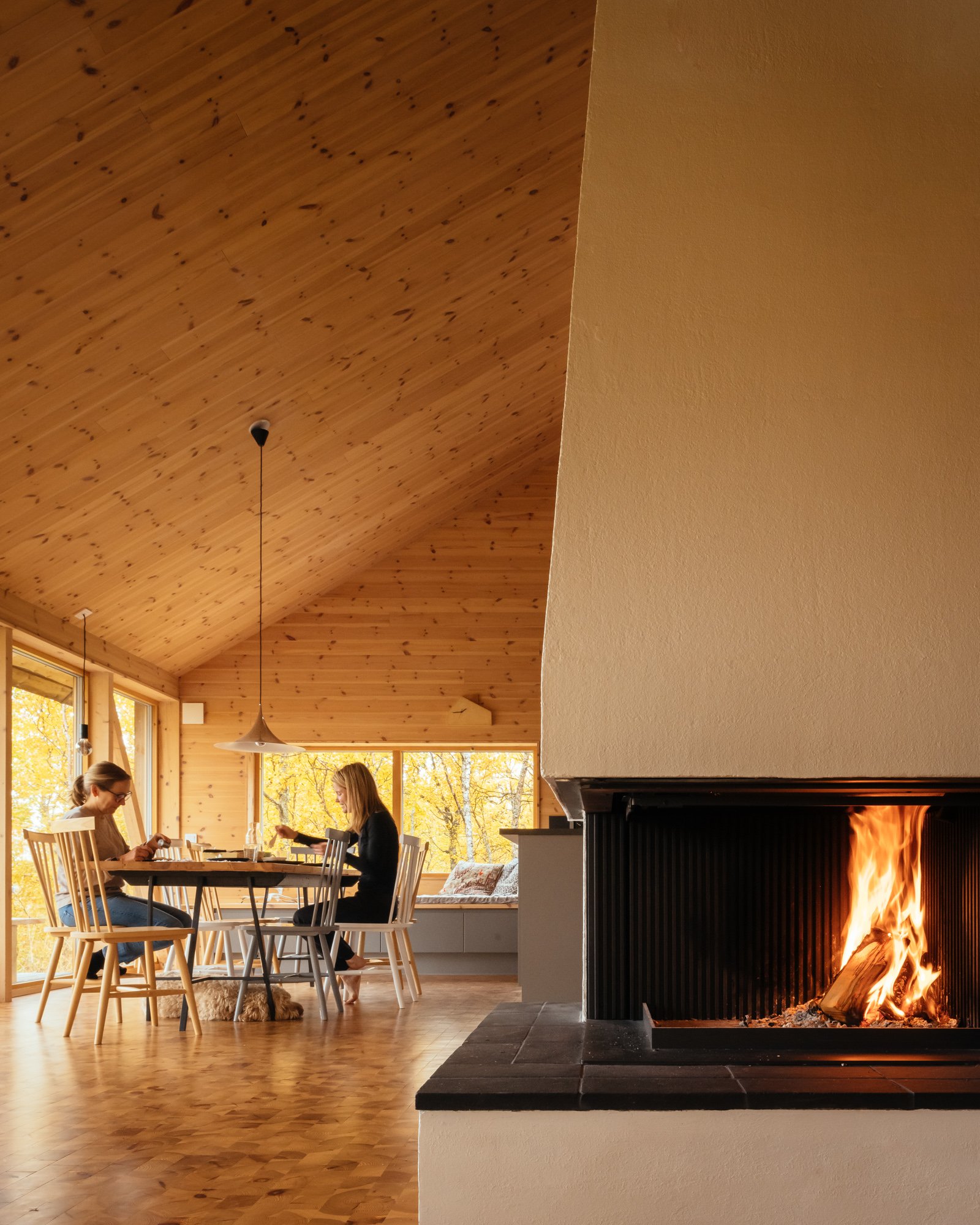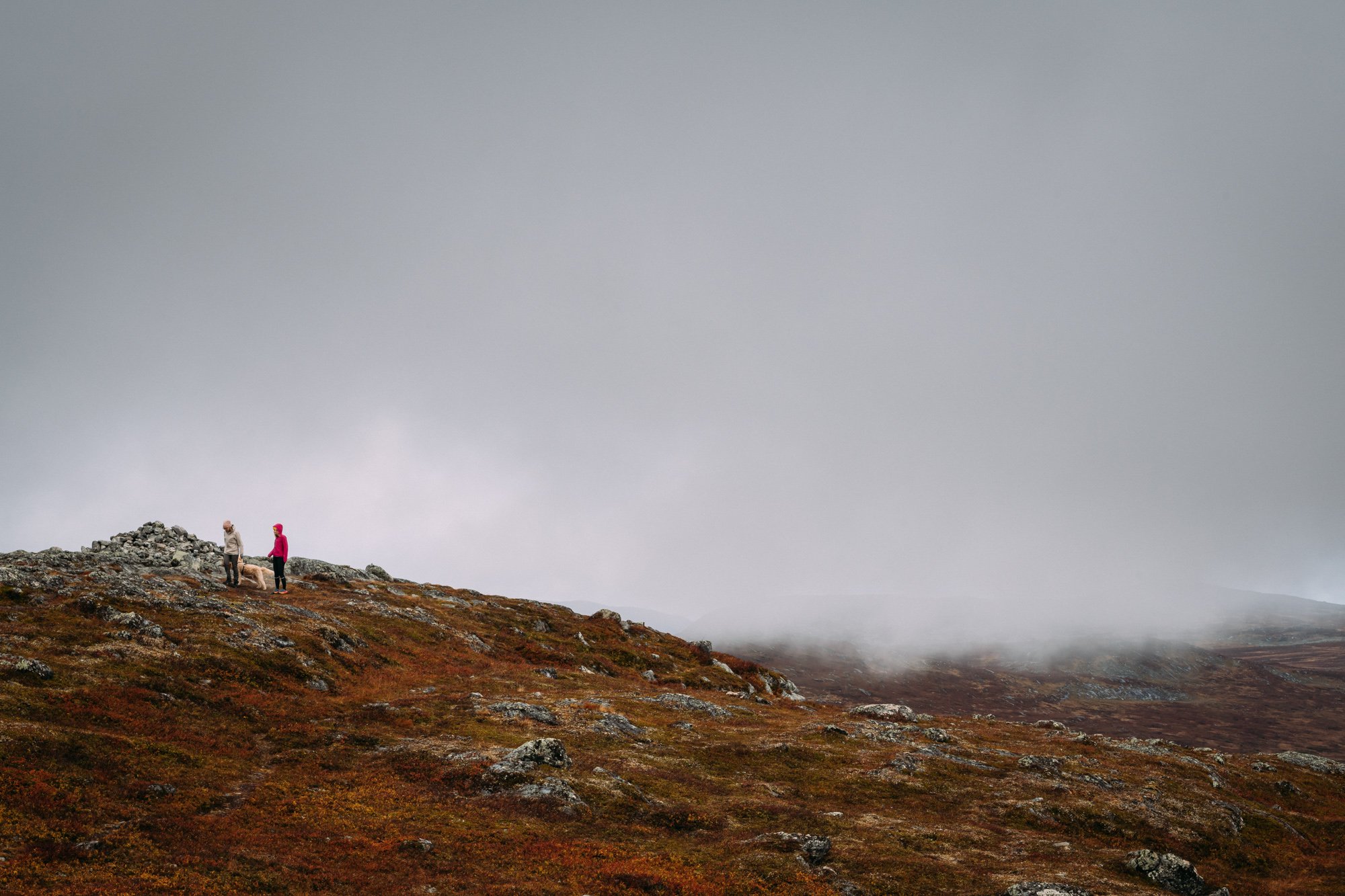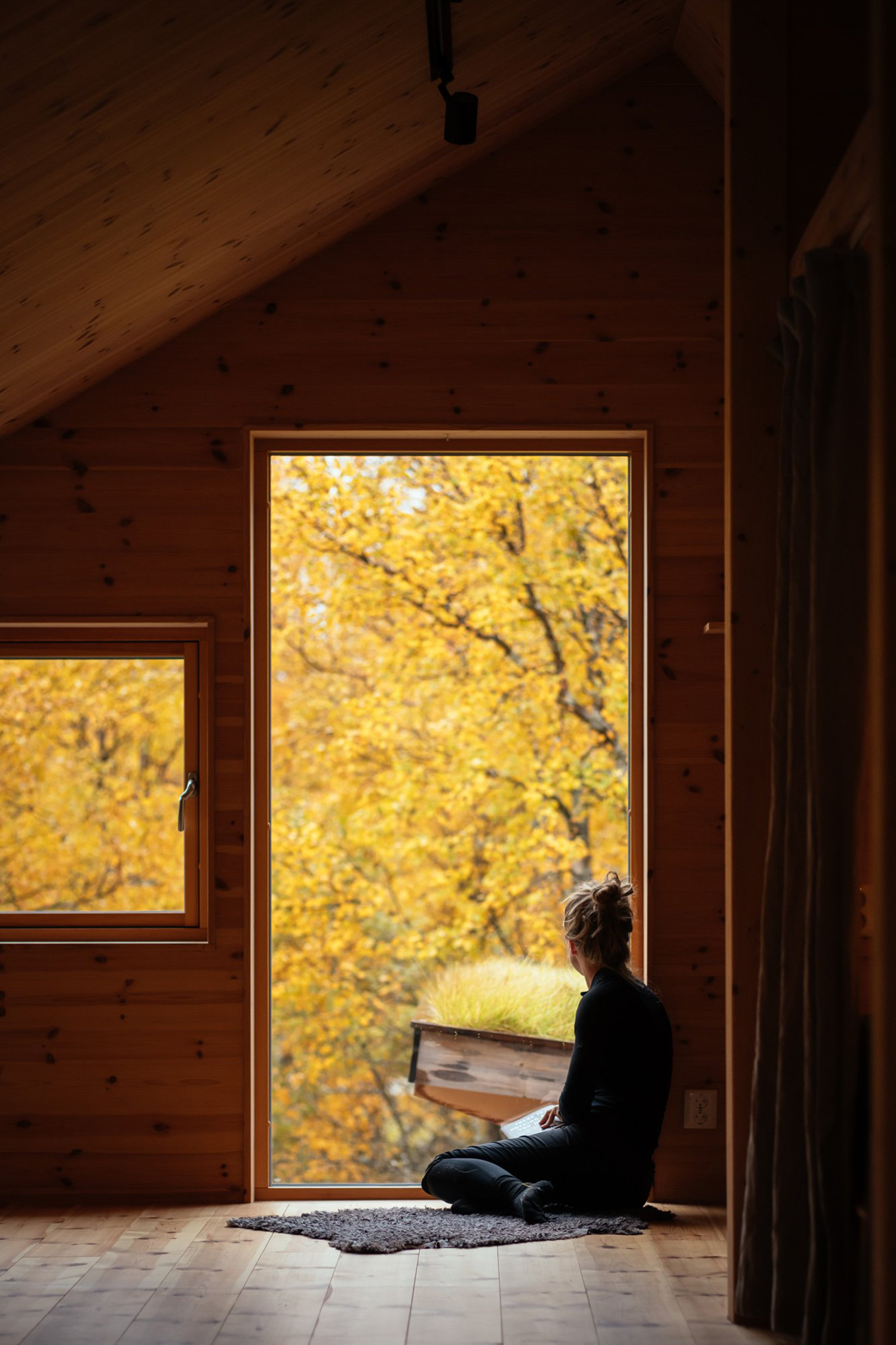A wood cabin built in a birch forest clearing with views of mountains and a lake.
Named after a Swedish fairy tale, The Hat House is a charming wood cabin designed with an asymmetrical gable roof and a compact footprint. Tina Bergman Architect, a London-based studio that completes architectural projects in both the UK and Sweden, nestled the family retreat in a birch forest clearing in Tänndalen. The location not only shelters the cabin from the nearby road, but also offers access to views of the surrounding woodland, mountains, and a lake.
The small footprint follows local building regulations, occupying only 100 square meters of the sloping site. Designed for a family of five with a dog and frequent guests, this compact lake house maximizes every inch of space while enhancing comfort throughout the year. The ground level divides the common and private spaces on two sides of a passageway. On one side, there are two bedrooms, a bathroom, a toilet, and a drying room by the entrance. On the other, there’s a living room and an open-plan kitchen and dining area arranged around a central fireplace. Wood stairs lead to the upper level with three more beds placed under the sloping roof.
From the dining area, the residents can step out onto a terrace that overlooks the lake. The main hallway also leads to a smaller terrace that opens to views of a meadow where yellow orchids grow. On the opposite side, a large deck houses both the wood-fired sauna and a shed.
Like the best mountain and lake cabins, The Hat House is built entirely from wood. The architecture firm used locally sourced heart pine wood for the external walls, roof and gutters. A bio-based Kebony coating gives the softwood exterior the strength of hardwood while making it low-maintenance. Inside, the team used spruce blocks with a striking grain for the flooring, and white-tinted spruce boards for the walls and ceiling. Photography© Jim Stephenson.





















