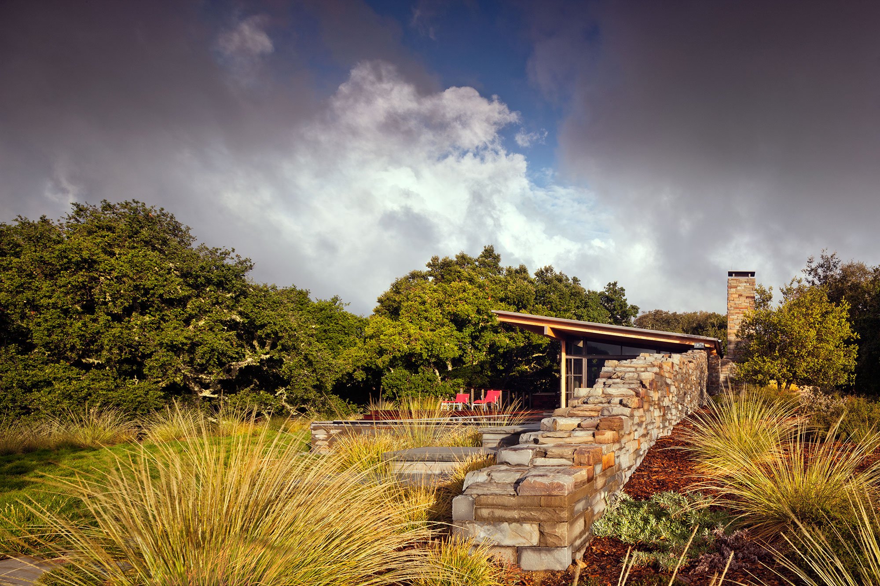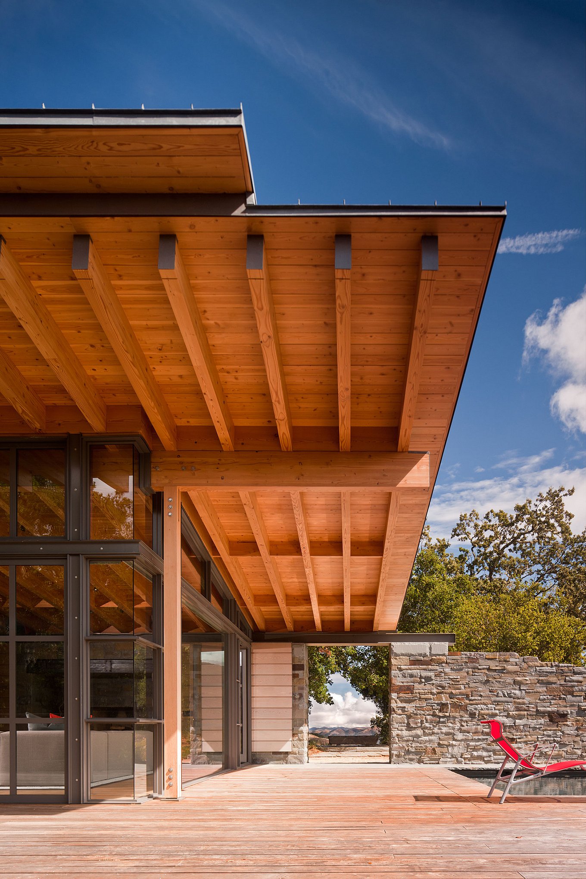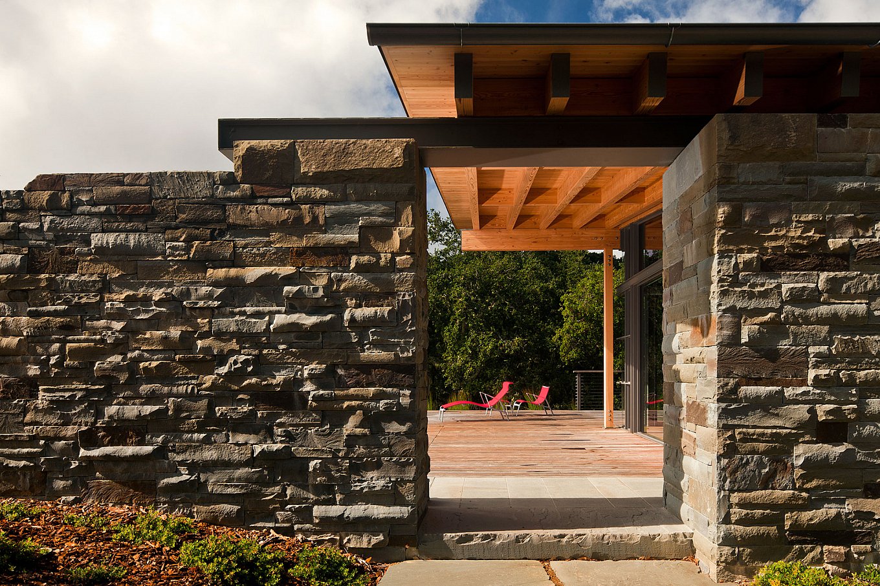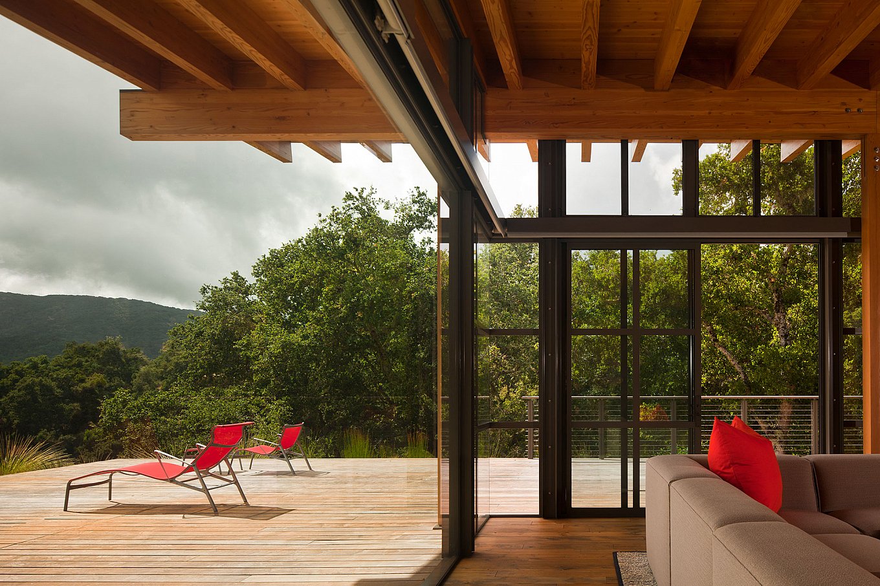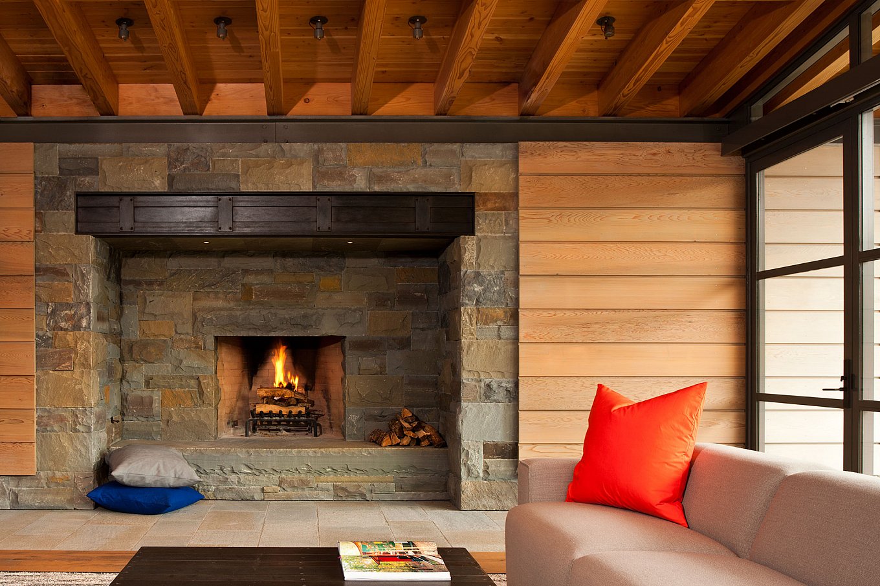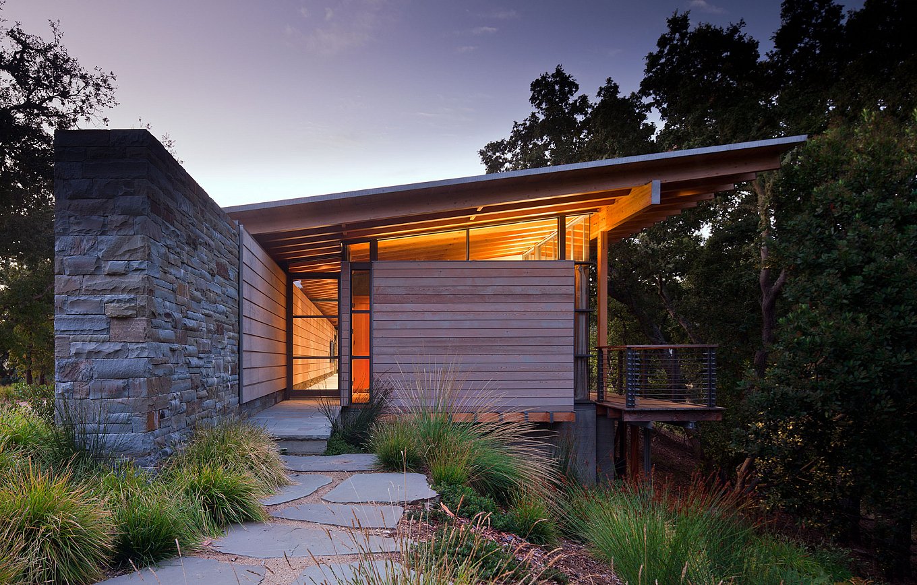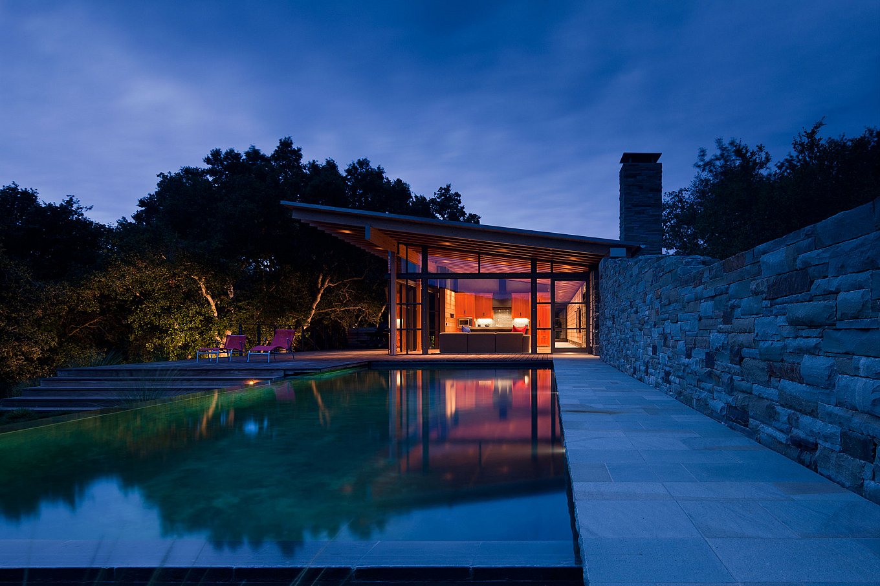Surrounded by a stunning landscape in the Santa Lucia Preserve, California, the Halls Ridge Knoll guesthouse pays homage to nature and maximizes incredible views to offer its inhabitants a relaxed and stylish escape from bustling urban settings. Designed as part of a larger vacation retreat with three buildings, the guesthouse features a large stone wall and chimney that connects it to the other structures and to the stone court of the main house. The complex was designed by Bohlin Cywinski Jackson, a multi-award winning architecture practice founded in 1965, and beautifully combines modern style, sustainability and natural materials in a refined living space.
The ridge-top site provides a breathtaking panoramic view of the Los Padres National Forest and the Clemente Mountains.
The ridge-top site provides a breathtaking panoramic view of the Los Padres National Forest and the Clemente Mountains. A large stone wall anchors the house to the site and also provides privacy, shielding the pool area from the entry drive. Timber and cedar complement the glass windows and the weathered zinc roof in a blend of organic and modern. Natural light floods the interior through the large windows, enhancing the comfortable and welcoming ambience created by the minimalist furniture and reclaimed wood flooring. The overhang protects the rooms from the heat of the summer sun, while several hopper windows and sliding doors use the wind to naturally ventilate the living space. The Halls Ridge Knoll guesthouse celebrates the rugged landscape in style, using the pristine setting as a main character in a play that honors the beauty of nature. Photography by Nic Lehoux.



