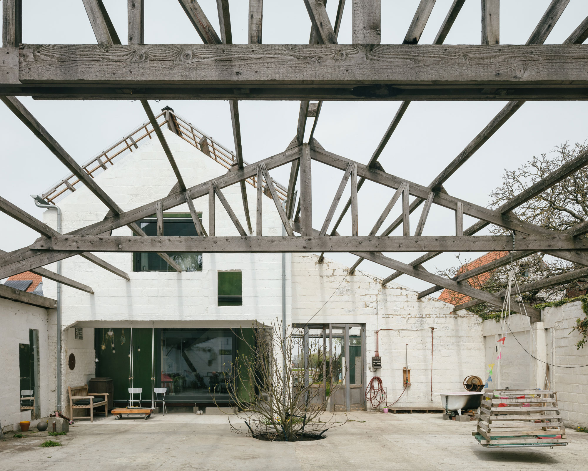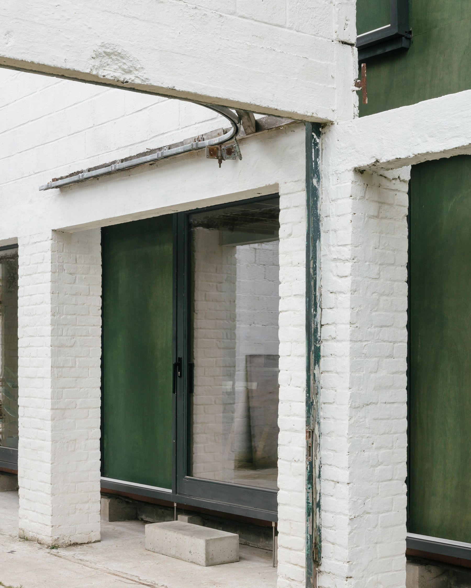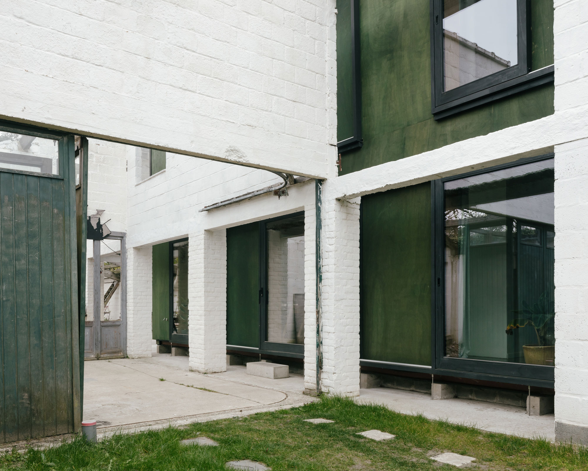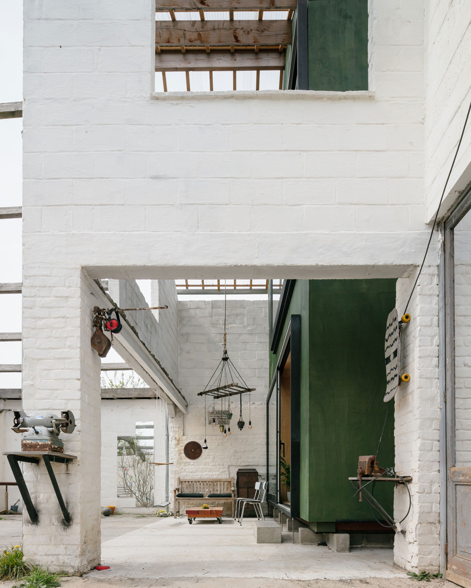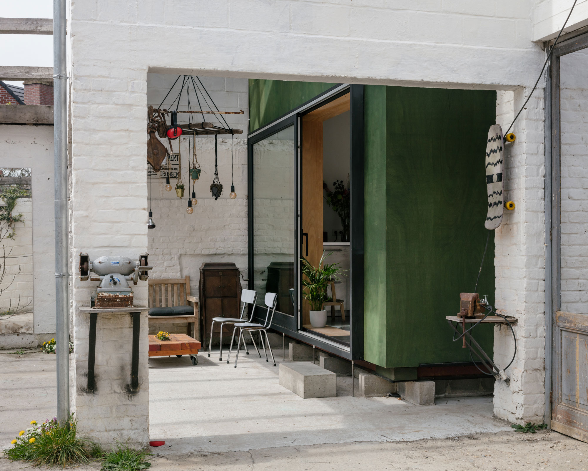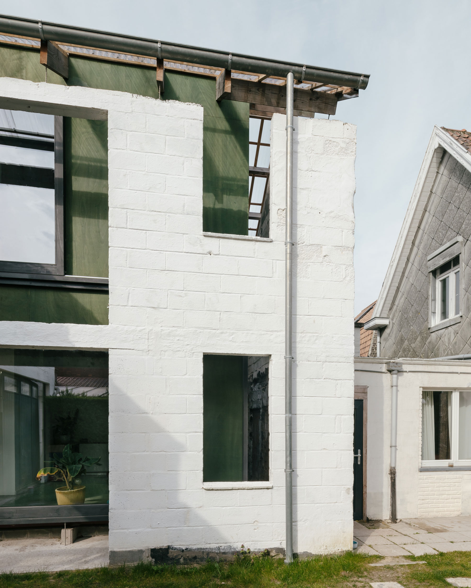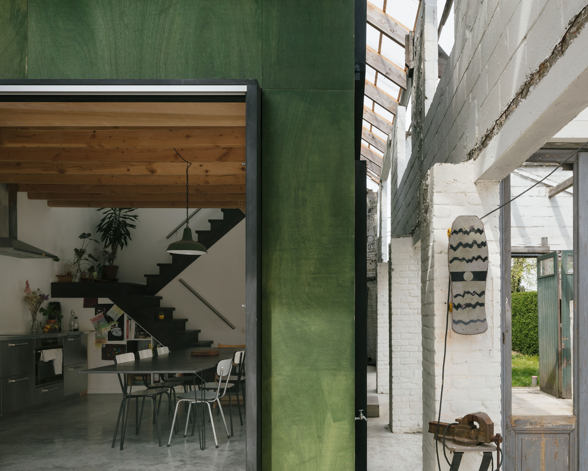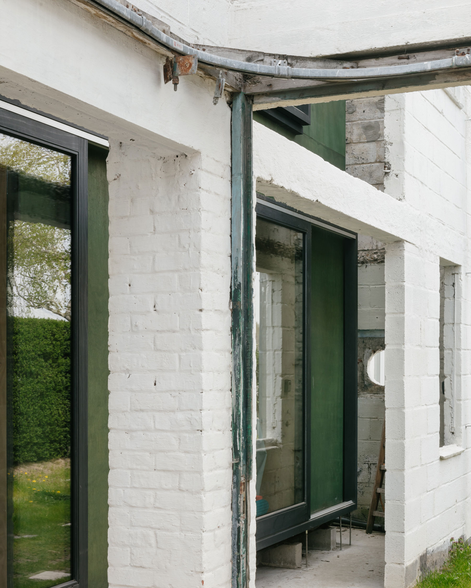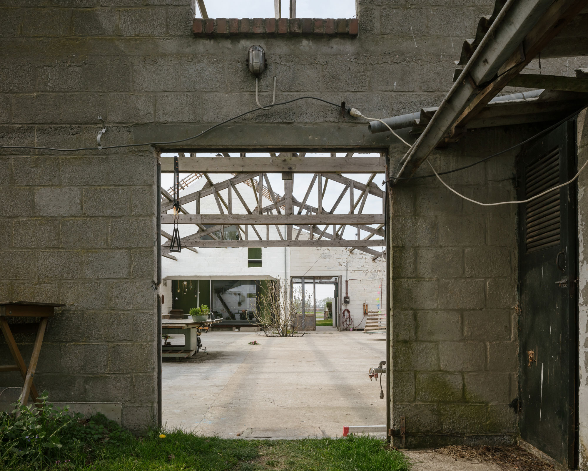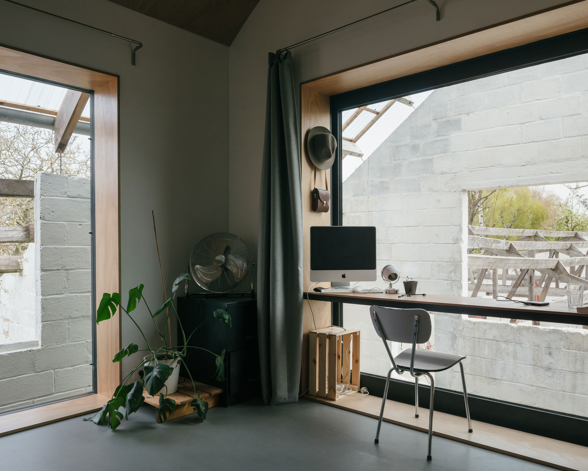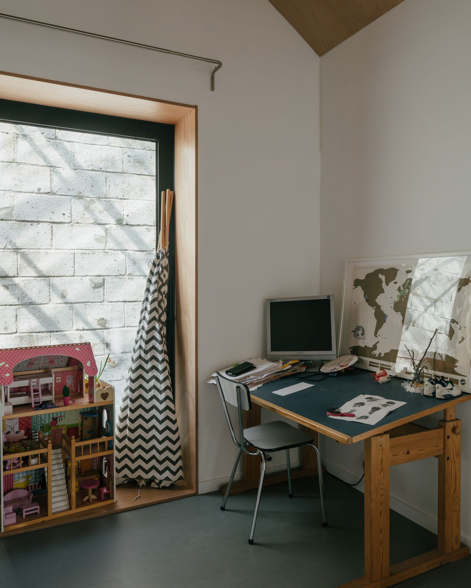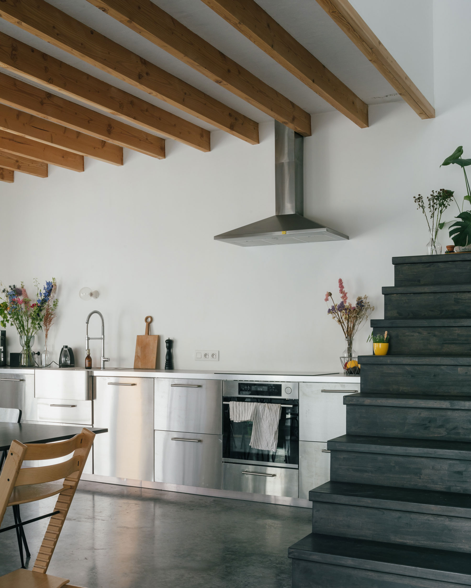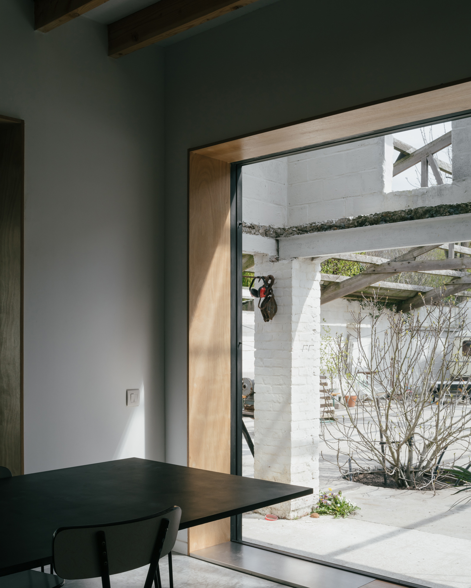An old workshop converted into a family home with a walled garden.
Located in the district of Drongen, in Ghent, Belgium, this old brick workshop consisted of a two-story volume and an adjacent shed. Architecture and design collective RAAMWERK converted the property into a family home in an impressive example of adaptive reuse architecture. Halewijnkouter House preserves the walls and structure of the old buildings, but offers access to comfortable and contemporary living spaces. The architects opened up the roof of the shed to create a spacious but entirely private walled garden. In the adjacent volume, the team stripped all interior walls as well as the flooring, building a wooden house on top of the existing concrete slab, within the old brick walls of the workshop. The original walls thus double as a screen between the new living spaces and the spacious outdoor area.
The studio designed the new home with two floors, each containing two rooms and a central space. While minimal, the layout allows the clients to expand the living spaces outdoors, on the footprint of the former shed. In terms of materials, the team used concrete and wood to complement the original brick walls. Painted white, the brick envelope contrasts the dark green color of the house’s external walls. Inside, the studio used polished concrete for the floor and wood for the window and door frames, furniture, and exposed beams. A black-painted timber staircase links the two levels and adds contrast to the white walls. Photography © Stijn Bollaert.



