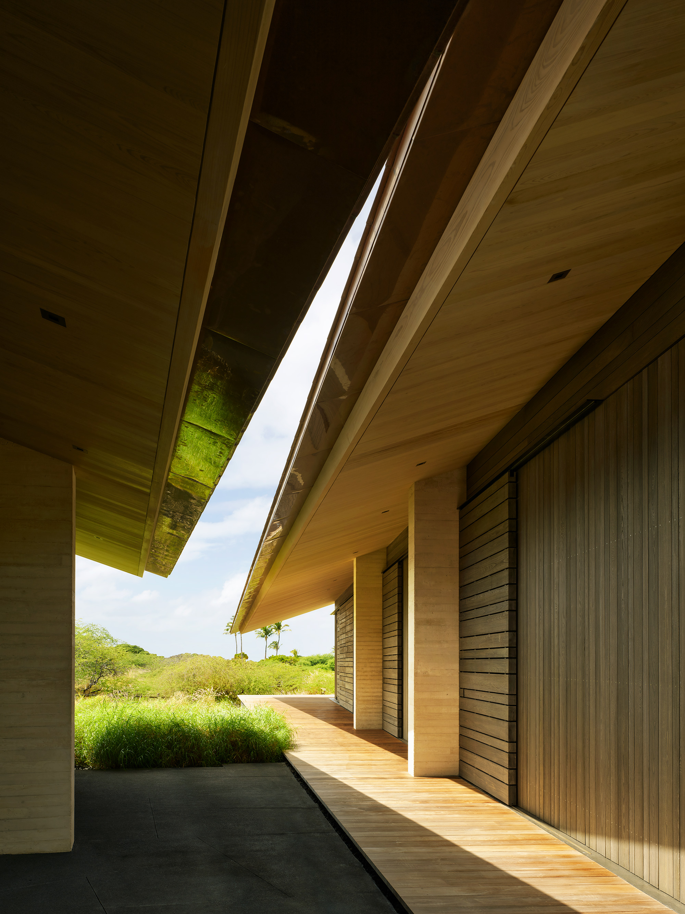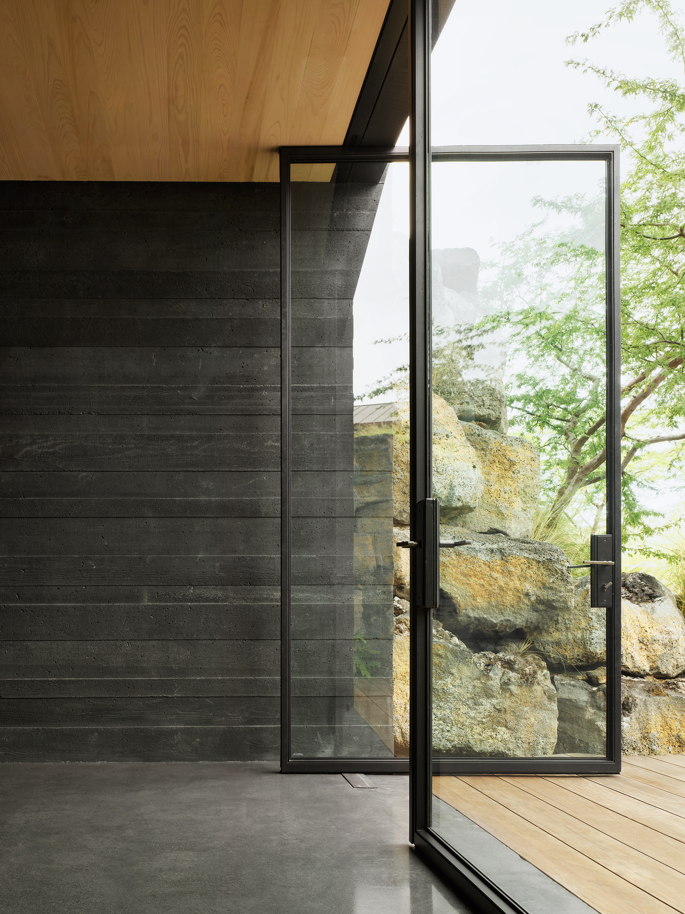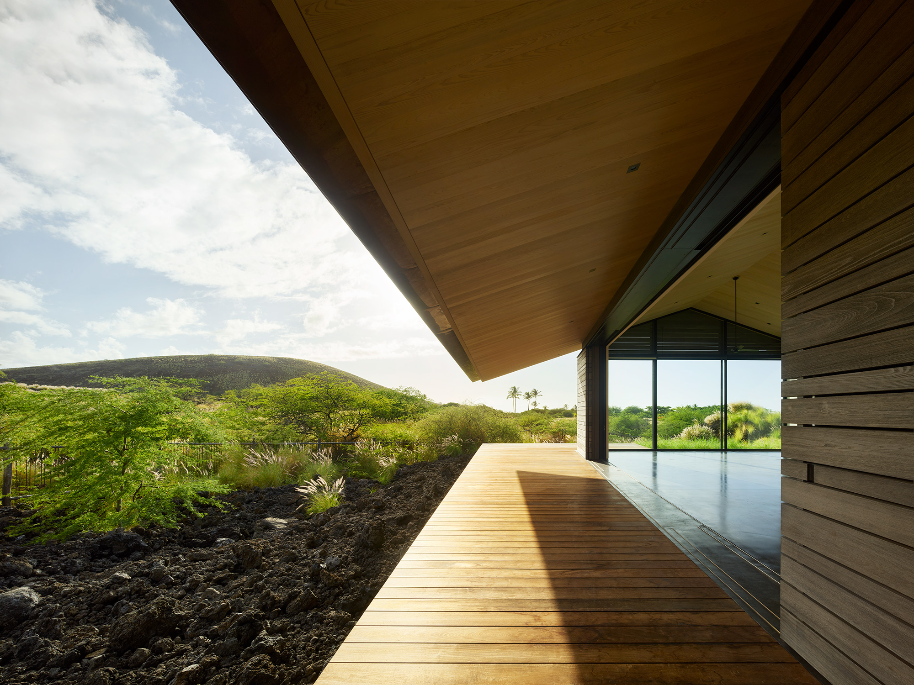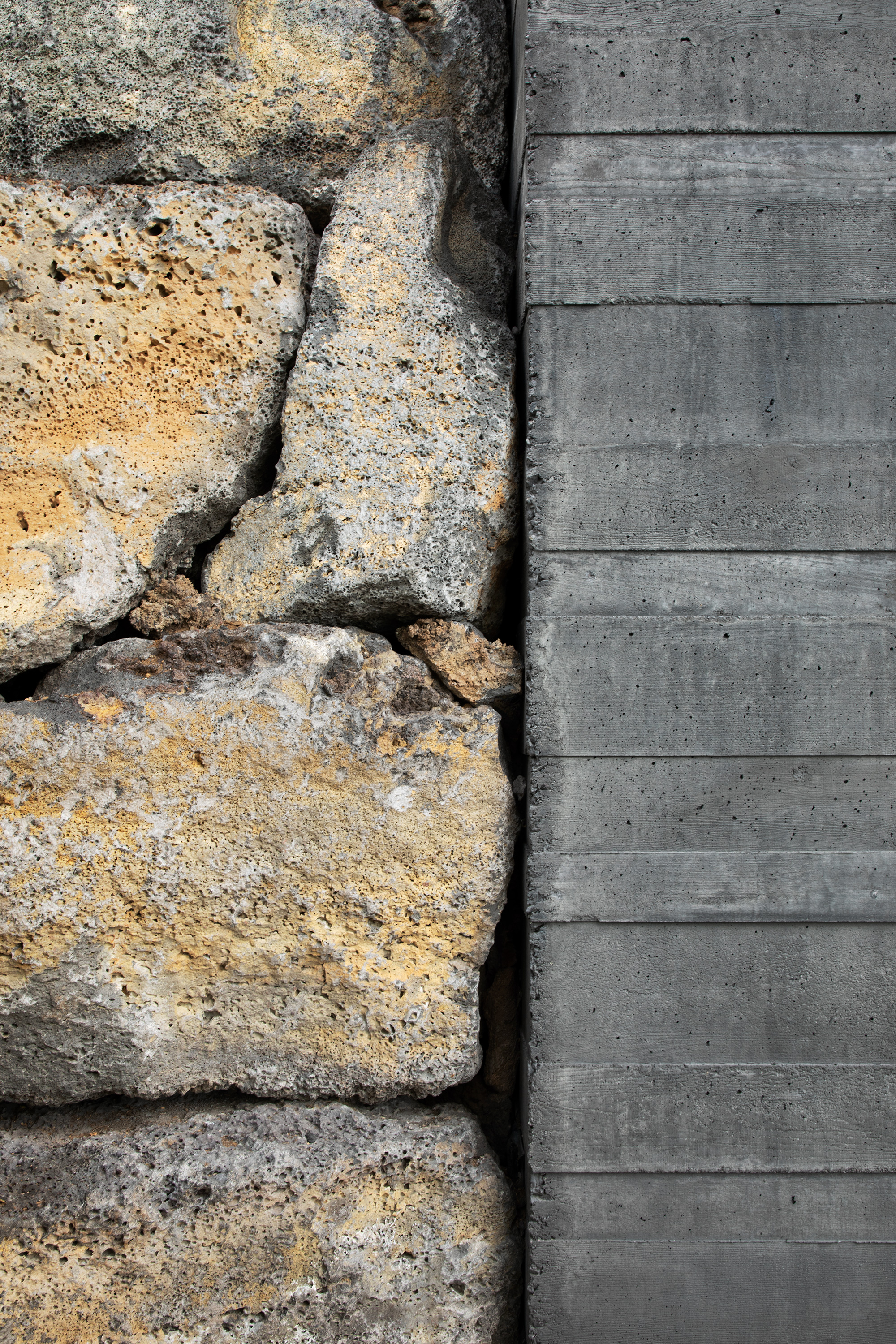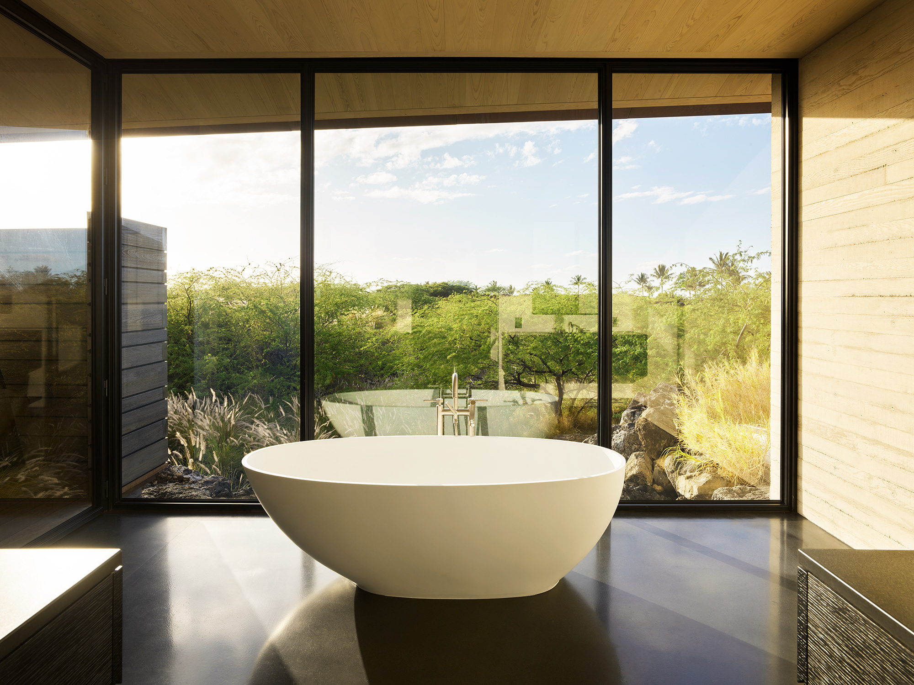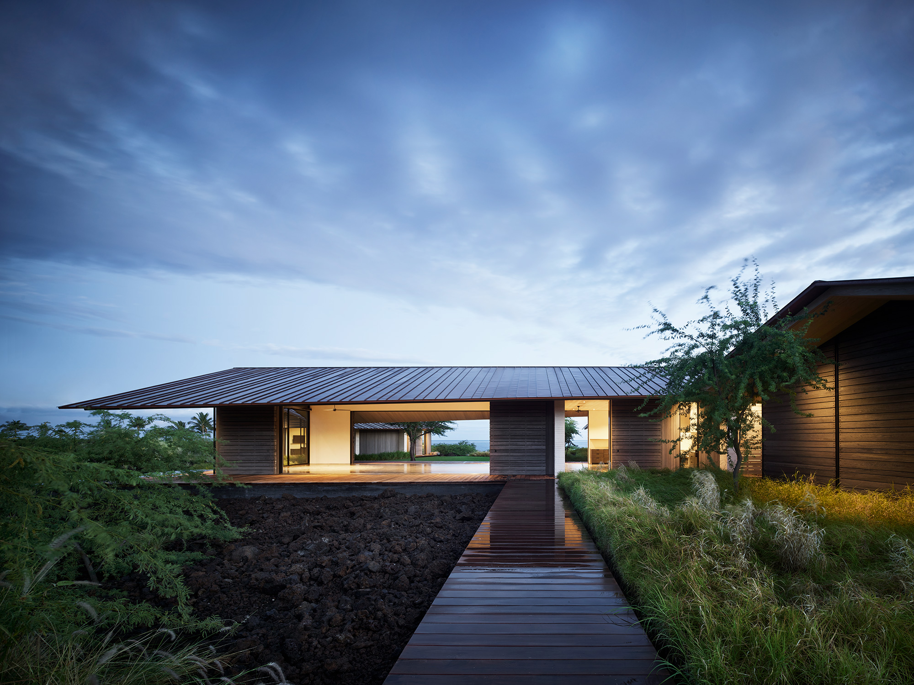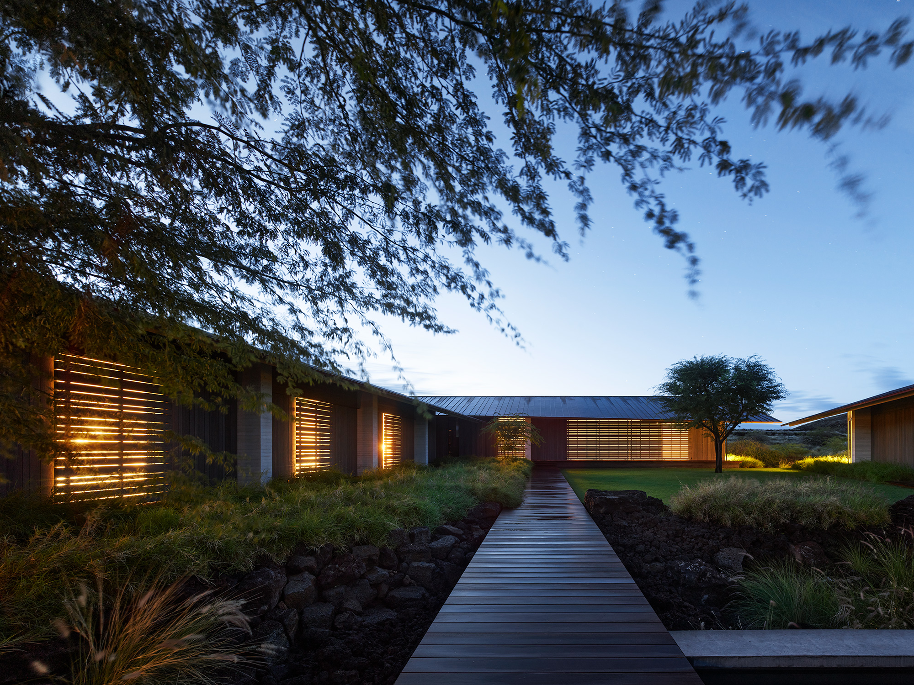A vacation house built in a tranquil natural landscape in Hawaii.
Located on Hawaii’s Big Island, this 2.9-acre site captures both mountain and ocean views while enjoying privacy from the nearby houses. The clients tasked Walker Warner Architects with the design of their ideal vacation home. Named Hale Mau’u, or “House in the Grass”, this dwelling celebrates the gorgeous landscape and creates a seamless transition between indoor and outdoor spaces. “This site is unique in its ability to capture the ocean view and mountain view simultaneously. Not all parcels get that. The arrangement of the 4,817-square-foot compound had to do three things: catch the mountain view, catch the ocean view, and then block the view of the neighboring houses,” says architect Greg Warner.
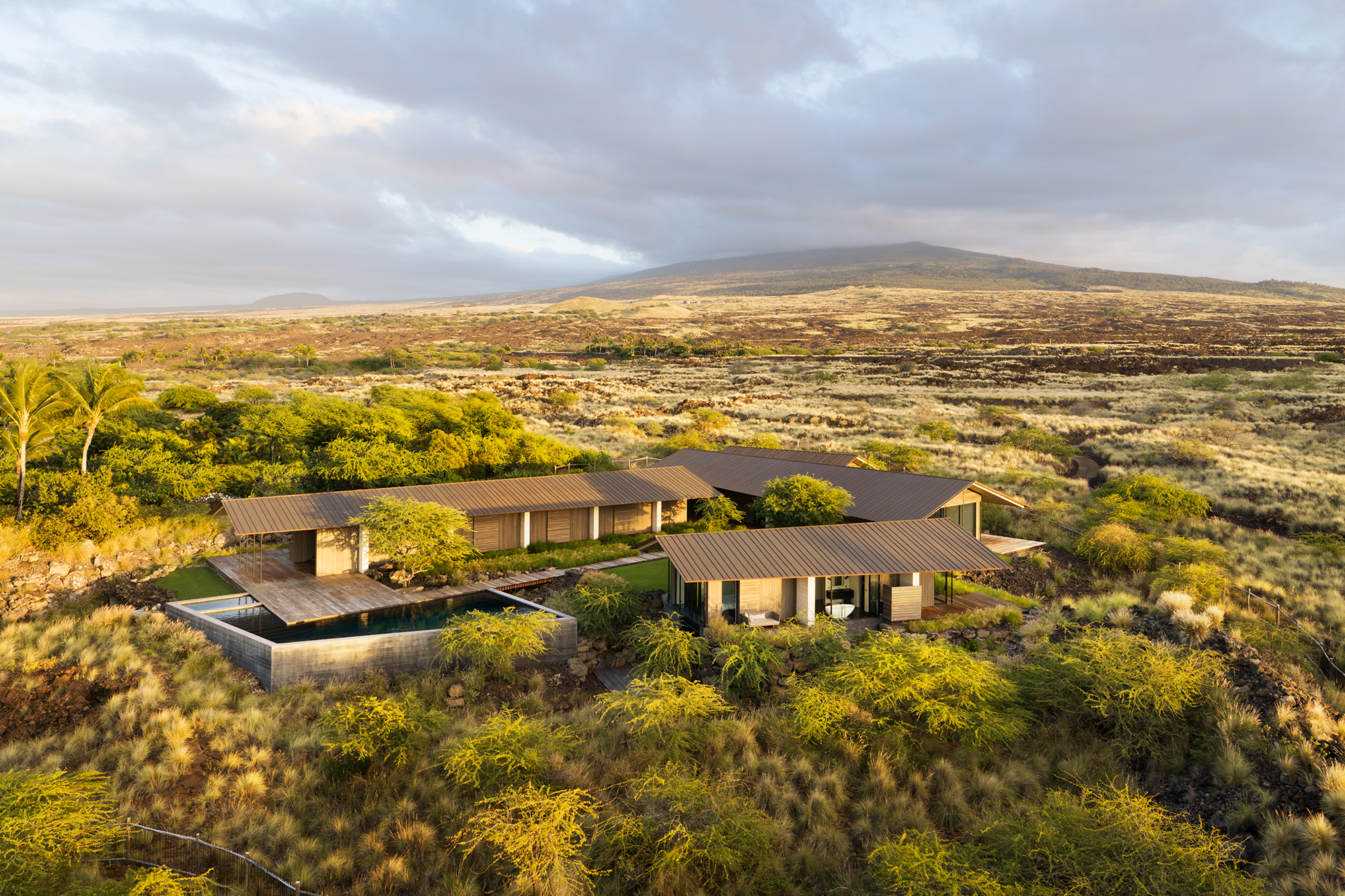
The studio designed several cypress and board-formed concrete volumes that create a sheltered courtyard at the center. A raised boardwalk cuts through this large space in a linear axis from the Hualalai Mountain to the coastline. All of the volumes feature striking roofs with long gables. On one side, the structures feature narrow eaves, while on the other they boast extra-long eaves that provide shade. Completed with copper cladding arranged in random widths, the roofs have an organic appearance reminiscent of palm trunk textures.
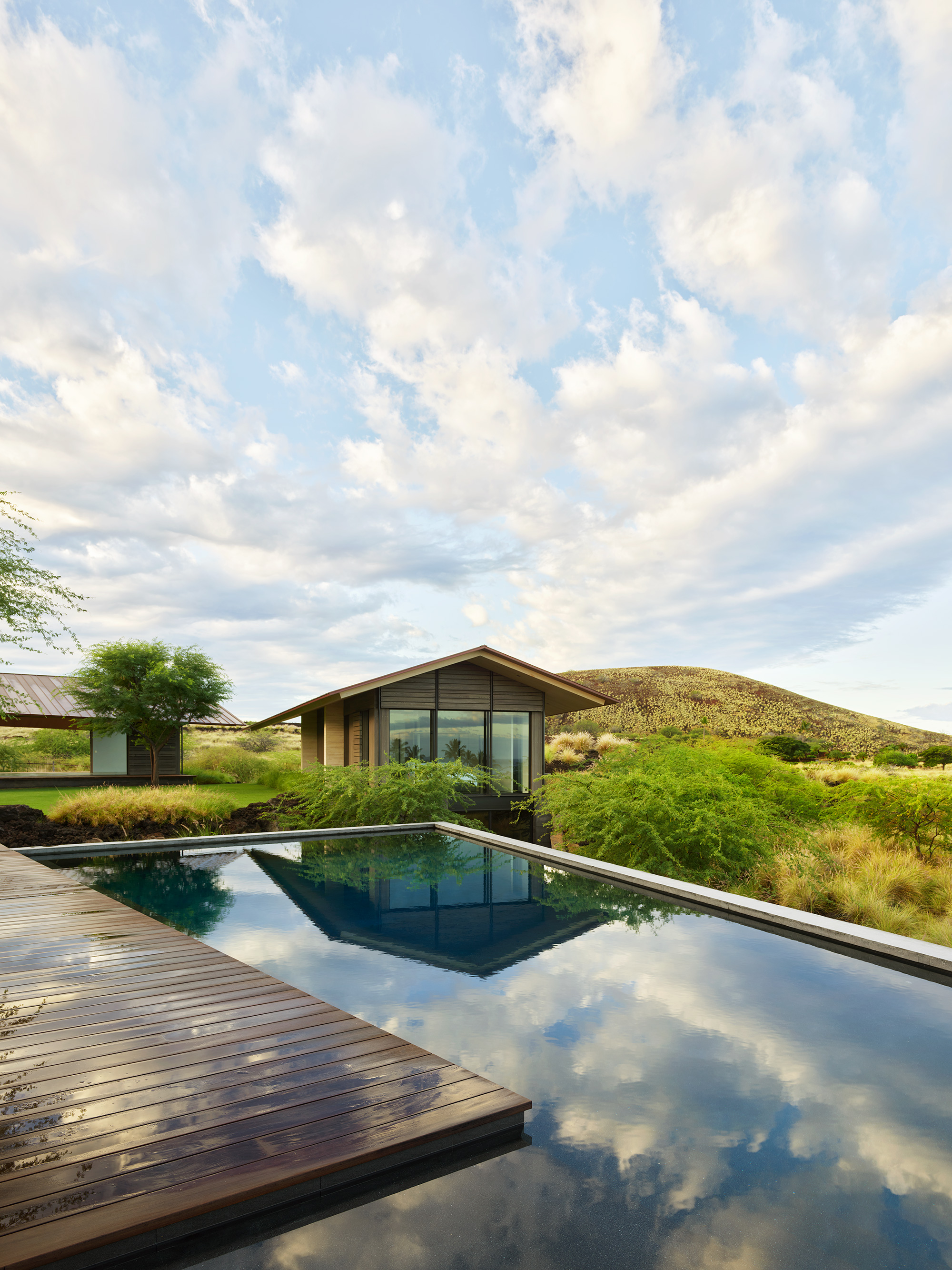
Large, barn-like wooden doors made of gray stained cypress wood cover the windows and glass doors of the main rooms. This way, the clients can easily open the living spaces completely to the surrounding nature. When closed, the intentional gaps between the boards allow light to filter through – either from the exterior to the house during the day, or from the interior to the surroundings at night. The largest volume contains the common areas of the kitchen, living room, and family room. A single hale that contains the master bedroom and a longer one with bedrooms for family and guests flank the courtyard. All of the bedrooms open to the courtyard and have their own en suite bathrooms as well as outdoor showers.
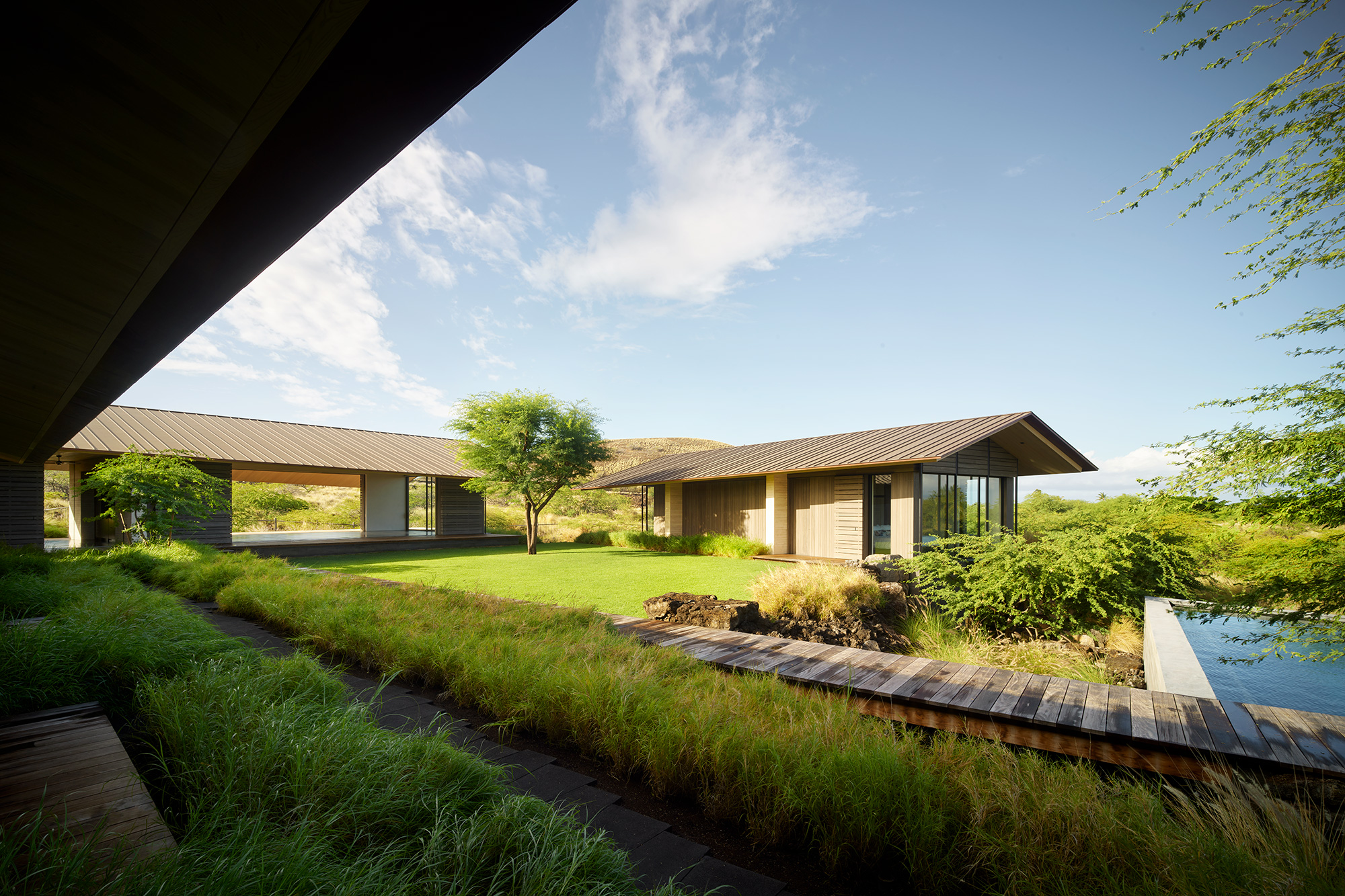
In the living room, barn doors on both sides open the space to mountain and ocean views. Golden green grass and Kiawe trees surround the property. On one side of the courtyard, a modern swimming pool provides the perfect way to unwind while admiring the views of the ocean and the island of Maui in the distance. On this project, Walker Warner Architects collaborated with Anna Kondolf Lighting Design and landscape architects David Y. Tamura Associates. Photographs© Matthew Millman.
