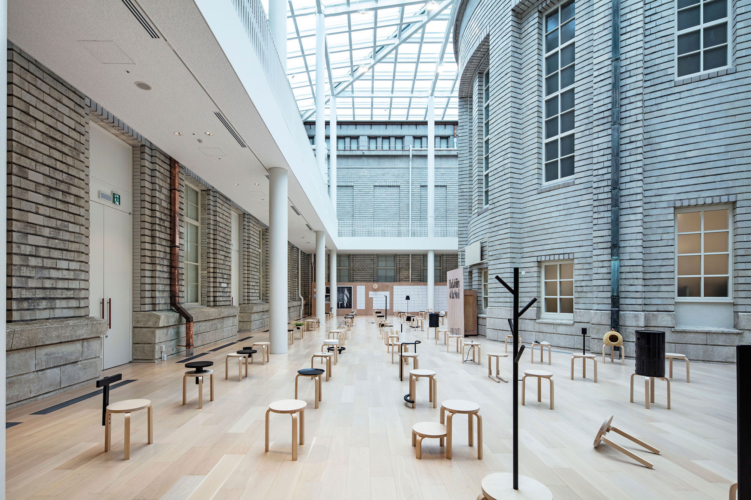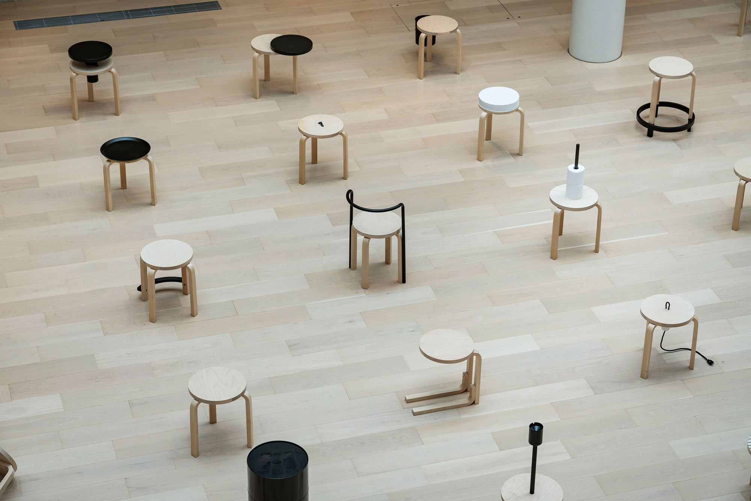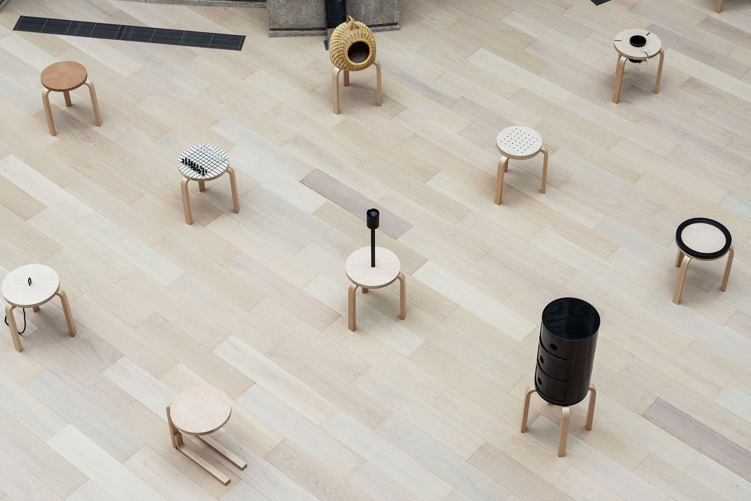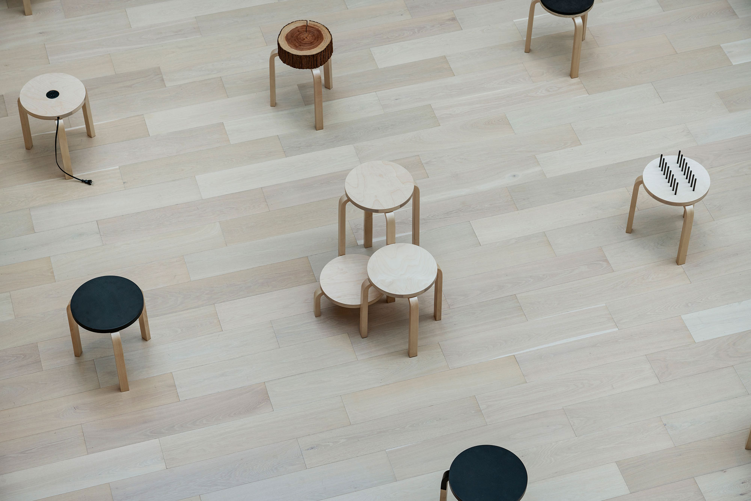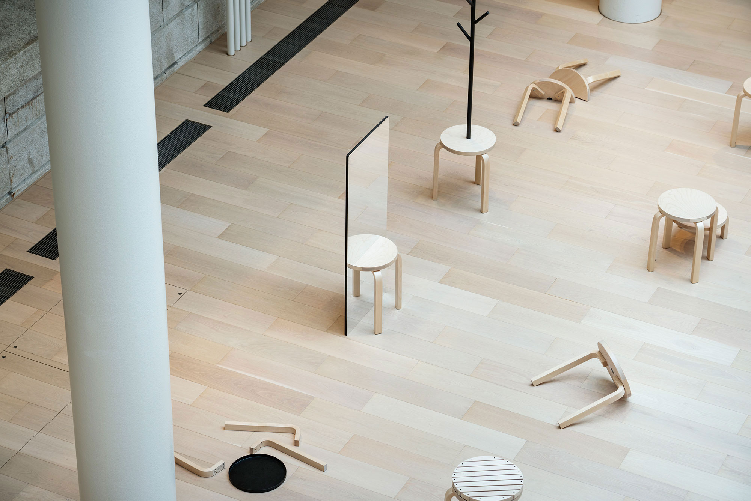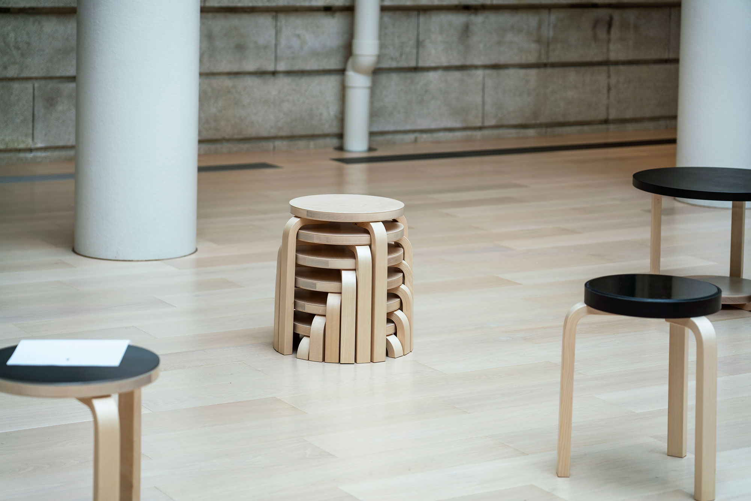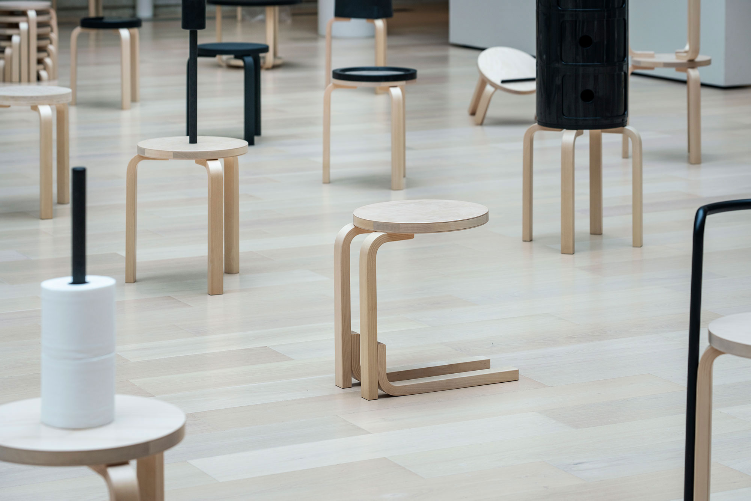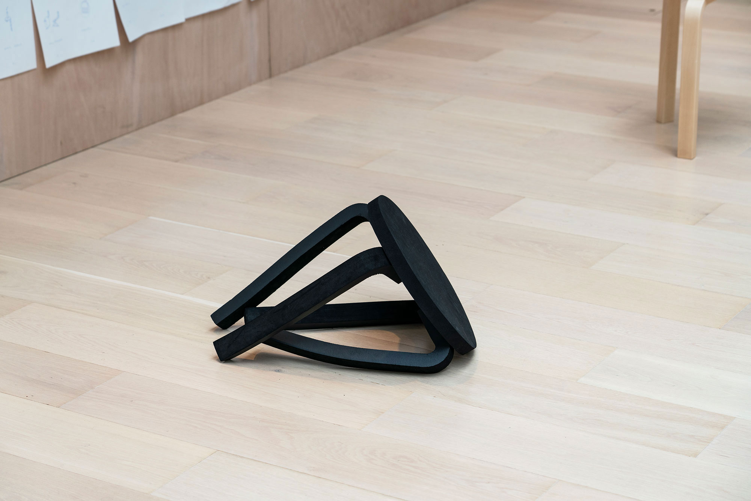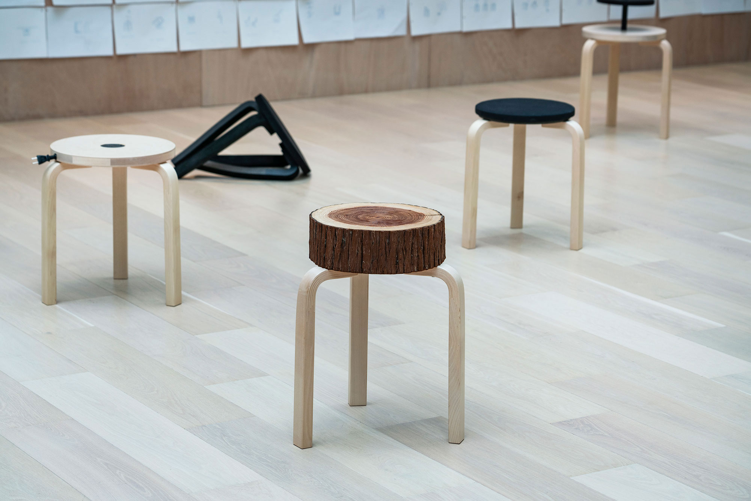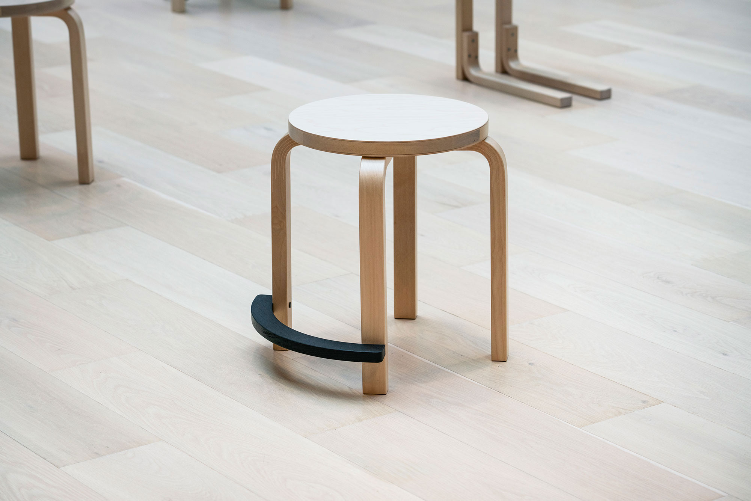An inventive exploration of multi-functionality, based on an iconic design.
Daisuke Motogi, founder of Japanese studio DDAA LAB, has created a fascinating collection of seating and furniture that explore multi-functionality and mass production methods in an inventive way. The designer used an iconic design to complete the Hackability of the Stool series: Alvar Aalto’s Stool 60, which he designed in 1933. Featuring a simple circular seat and curved legs, the stool became one of the most widely recognized and influential chair designs. With the Hackability of the Stool project, DDAA LAB explores different functions applied to the Stool 60, in 100 variations. The studio initially released the designs one by one, with a new idea presented each day on social media. Brought together in an exhibition, the modified stools create a fascinating landscape that starts a conversation about the optimization of mass-production methods and the creation of multi-functional objects that ultimately also re-interpret the essence of the original design.
Numbered from 1 to 100, the re-imagined Stool 60 stools perform different functions. One stool incorporates a turntable while another becomes a musical instrument. The studio also modified the stool silhouette with integrated lamps, a cat basket, a rocking chair base, or a wine holder. The Hackability of the Stool exhibition opened on March 15 and ended on March 20, 2002, at the Kyoto City KYOCERA Museum of Art. The studio collaborated with studio archē, Takahiro Yasuda (CEKAI), Xiaojun Shi, and Artek to complete the exhibition. Photography © Kenta Hasegawa.



