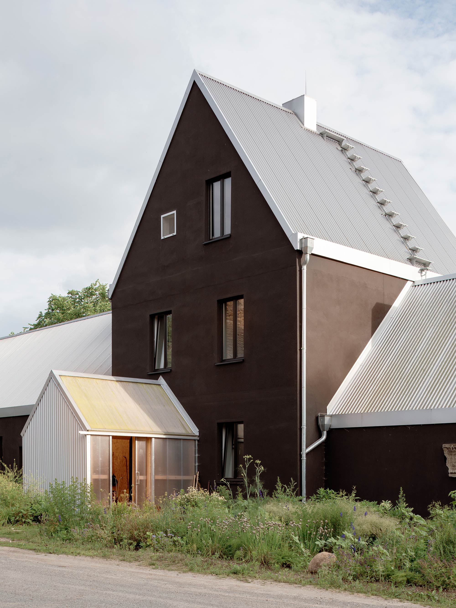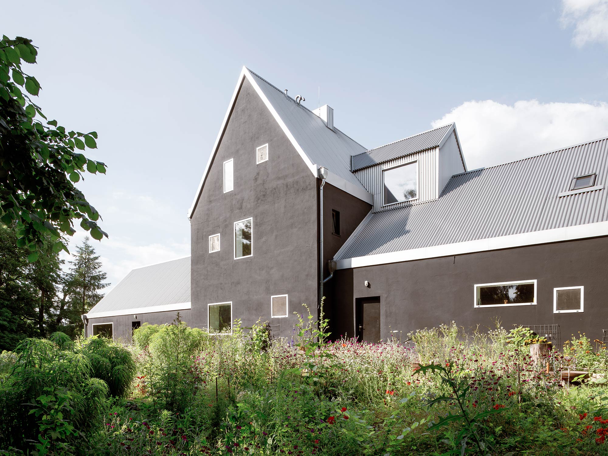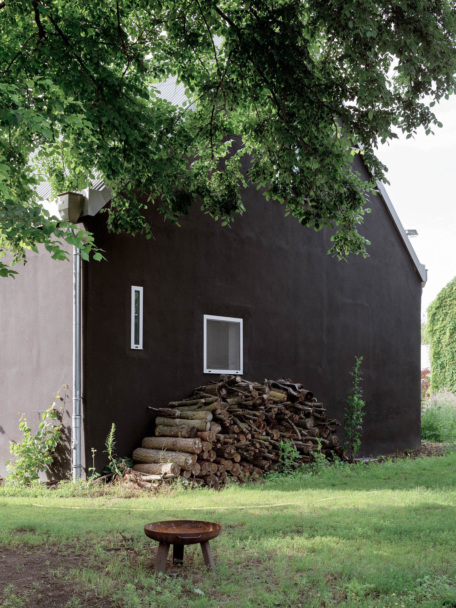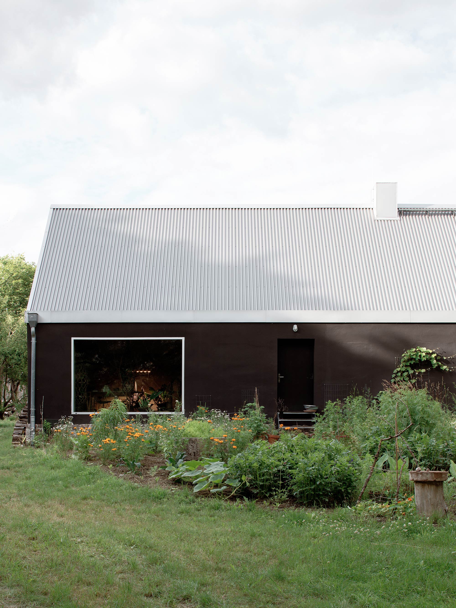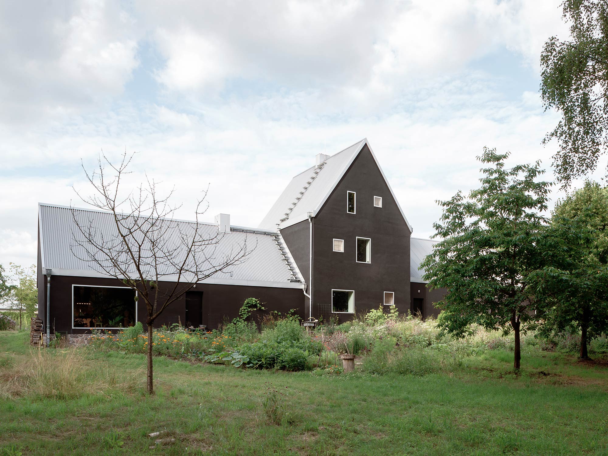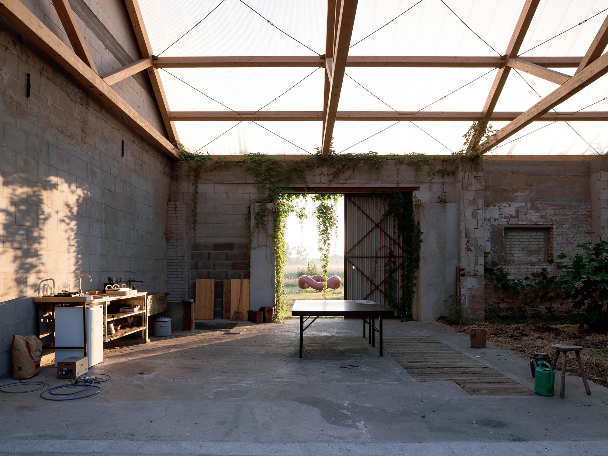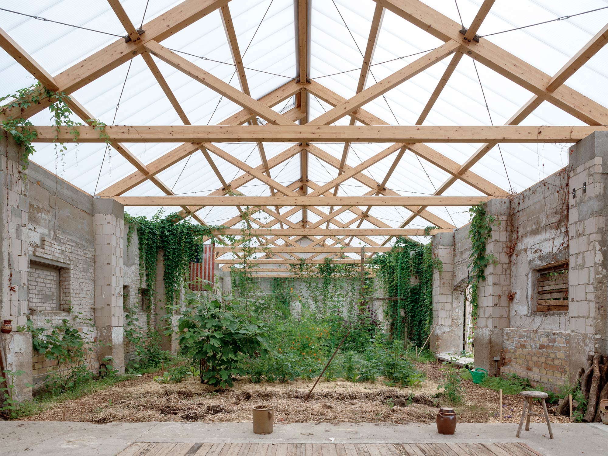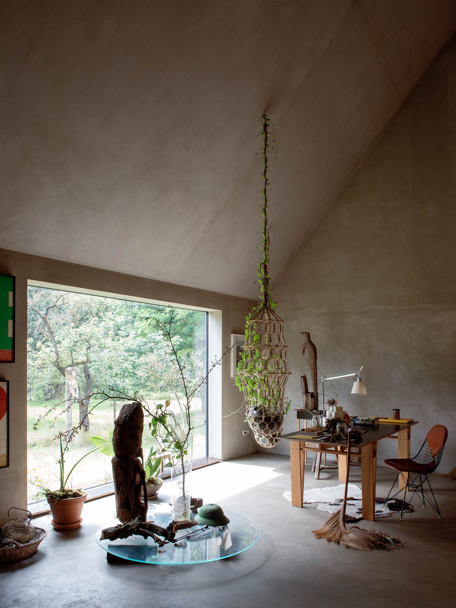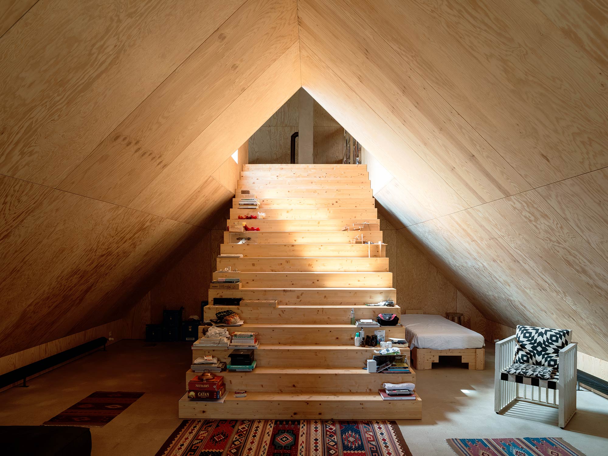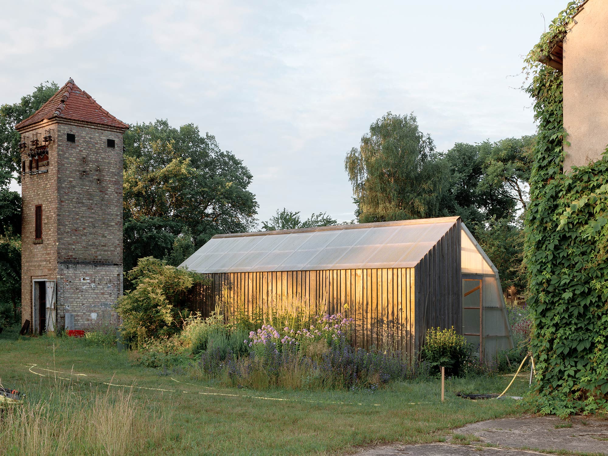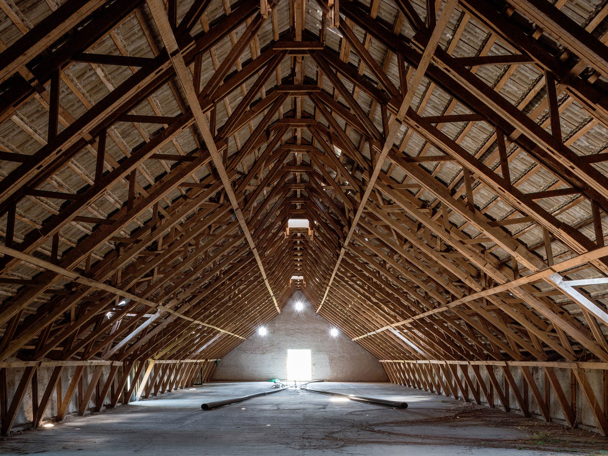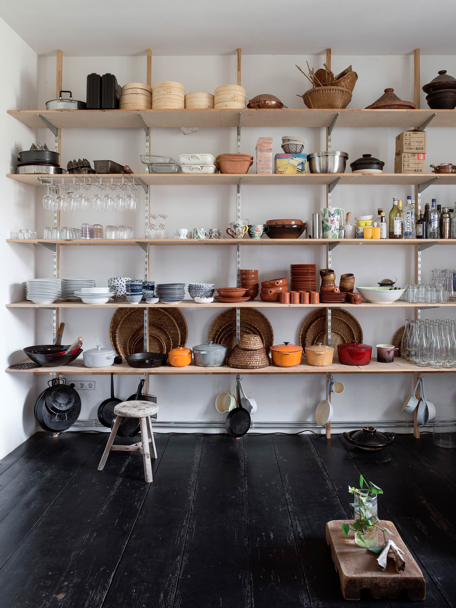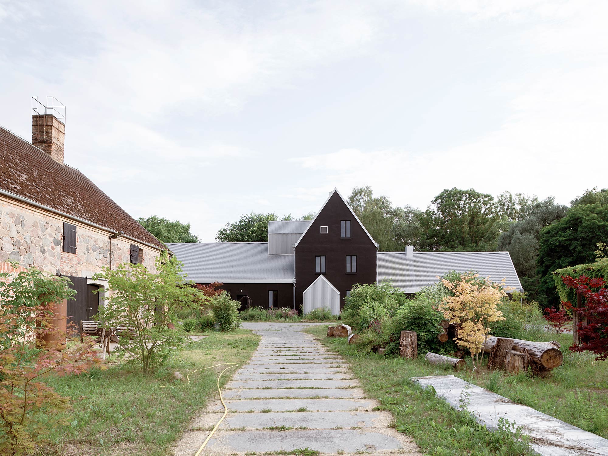A farming complex from the 18th century converted into a multi-functional art center.
Located in Stechlin, Germany, Gutshof Güldenhof is a former farming complex built in the 18th century. The current owner, Vietnamese-born Danish artist Danh Vo, commissioned Berlin-based architecture firm Heim Balp Architekten to redesign the different buildings and create a contemporary art center with areas suitable for sustainable and social living. The studio, working in a close collaboration with the artist, restored and extended the available spaces. The team transformed the old barns and the farmhouse into a multi-functional art complex. The property features a range of both indoor and outdoor areas centered around a courtyard. Based on permaculture principles, the campus provides artists with a holistic system of creating, working, and living in a community.
The complex includes art studios and various types of workshops, from metalworking and woodworking to ceramics. Apartments, communal areas, and art storage spaces are also available. While the outdoor areas feature a blend of old stone walls and barns with new cladding, the interiors feature different objects, decorative items and accessories that tell a story of the world’s cultures and artisan traditions. The studio used a thoughtful selection of new materials for this project in order to harmonize the agricultural feel of the property with its new artistic sensibility and modern touches. In another area of the complex, visiting artists and creatives can also take part in sustainable gardening and farming. Every detail, from large sculptures to the smallest of objects, enriches the distinctive character of the art complex. Photographs© Francesca Ióvene.



