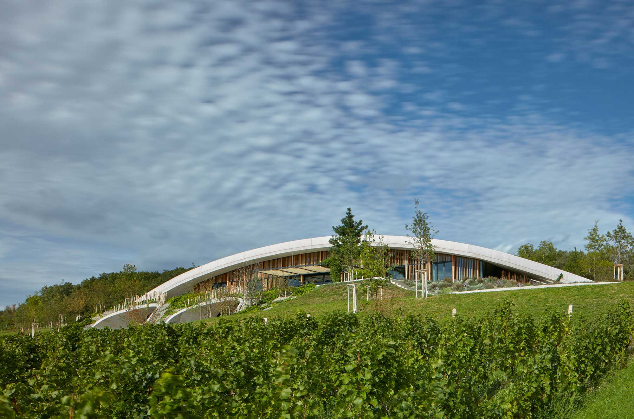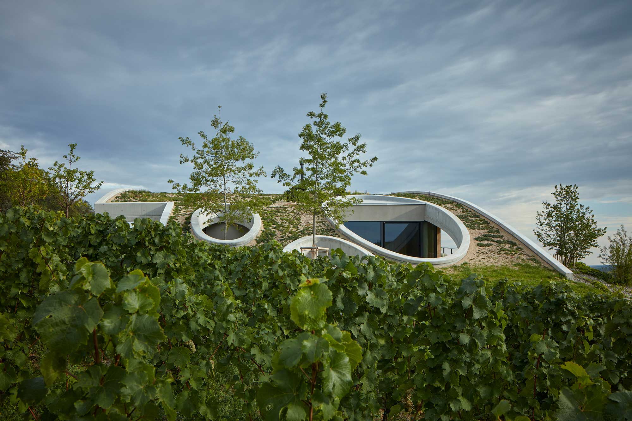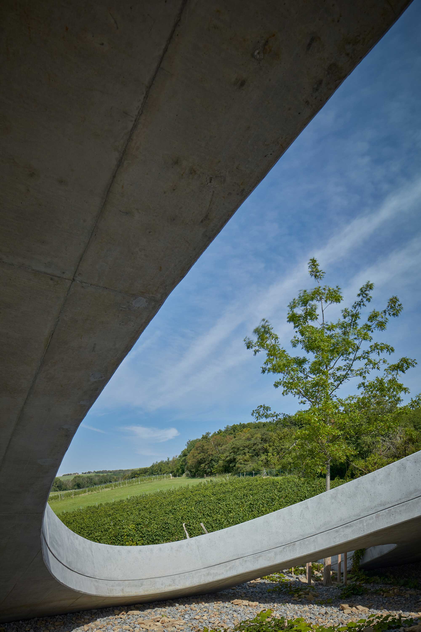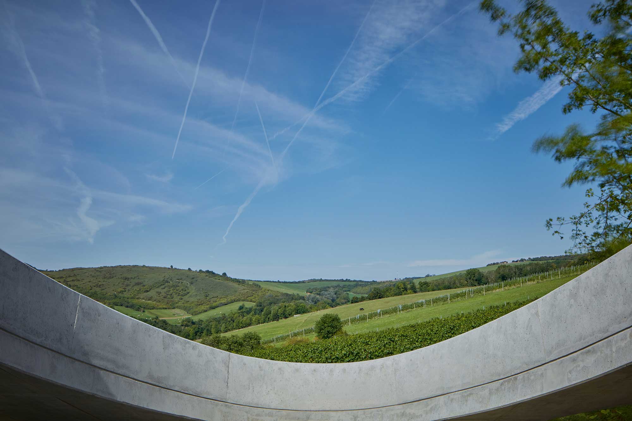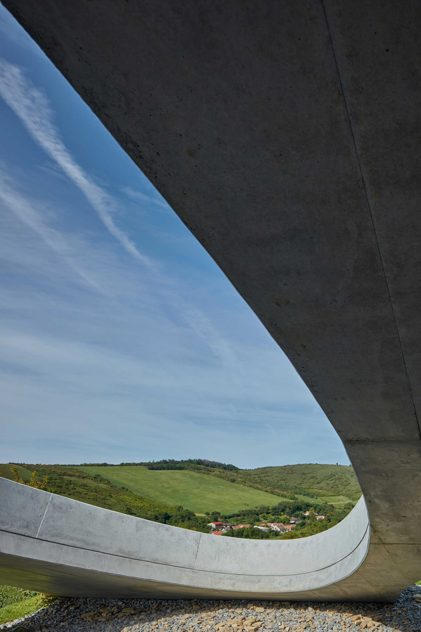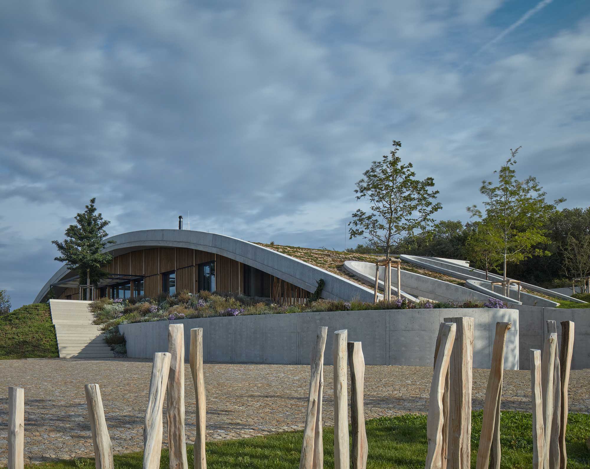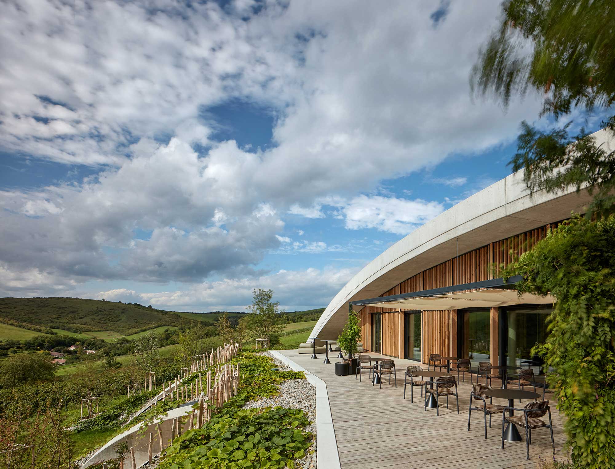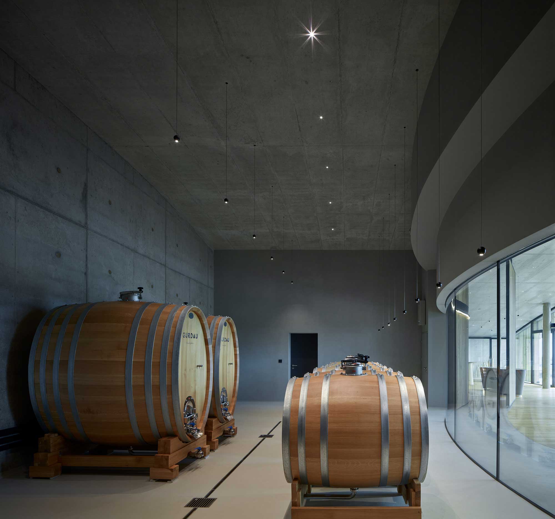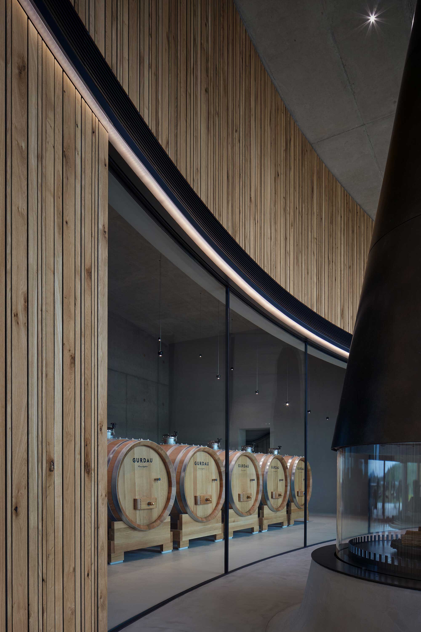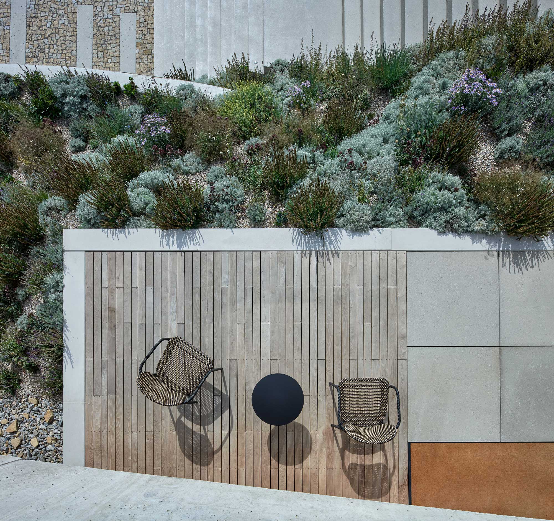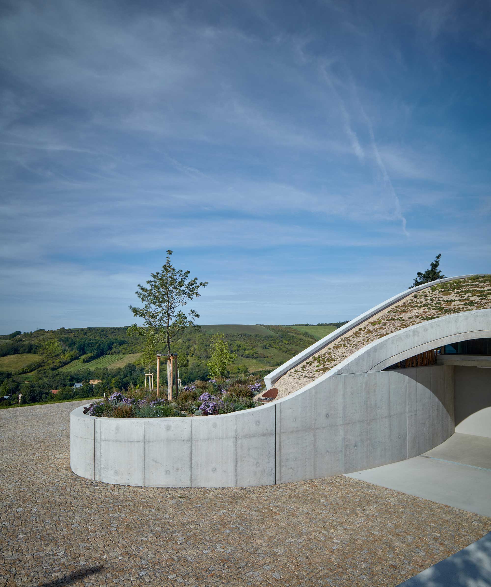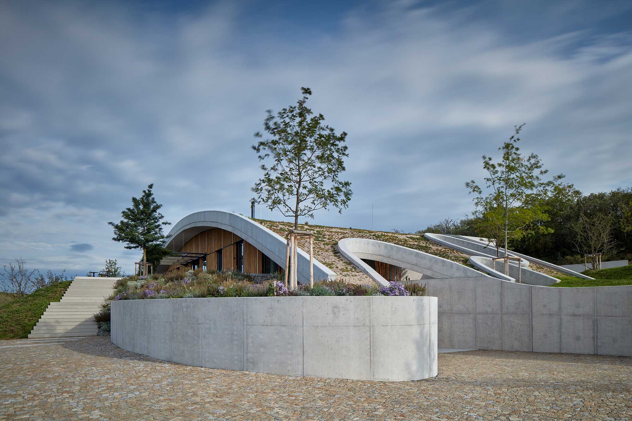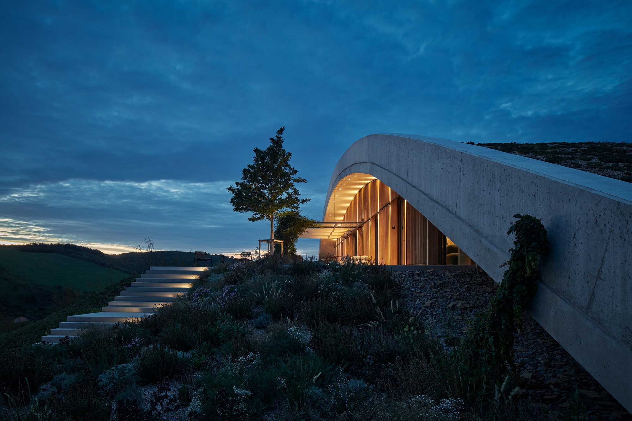A Visionary Blend of Winemaking Heritage, Sustainability and Organic Architecture
In the heart of the Czech Republic‘s wine scene, the Gurdau Winery is a testament to sustainable architecture and embodies a reverence for wine history while creating an organic connection to the surrounding landscape. The winery stands on a slope above the village of Kurdějov, a region known for its historical viticultural significance. Founded in 2012, the Gurdau Winery took the name of the historic village to pay homage to its rich wine-growing legacy. The winery was designed from scratch by Aleš Fiala. Its location in the vineyards provides operational efficiency and a serene connection with nature.
The architectural design echoes the landscape, incorporating a gentle, rolling curve akin to a wave in the scenery. This imaginative design represents a hill nestled among others, blending seamlessly with the natural surroundings. The studio further emphasized a respect for the environment with an expansive green roof and the planting of 150 shrubs and mature trees. A green refuge that will evolve and mature over time.
Contemporary design meets tradition in flowing forms.
The winery’s structure blends tradition and contemporary design. Constructed in reinforced concrete, it stands two stories tall. The underground level is dedicated to wine production, storage, and archiving, while the ground floor houses tasting and sales areas. The winery also features two apartments for overnight guests, offering an immersive wine country experience.
Gurdau’s organic architecture strikes a balance between comfort, beauty, and sophistication. The studio‘s choice of material palette – exposed concrete, glass, metal, oak, and acacia wood – enhances the organic form of the structure while maintaining a clean, uncluttered aesthetic. The design makes full use of the landscape, with large expanses of glazing and terraces that open up to spectacular views of the Pálava hills and plains that stretch toward the Austrian border. The terraces offer a sublime spot for visitors to appreciate the changing seasons, enjoy the expansive views, and savor Gurdau’s exquisite wines.
Sustainable architecture that celebrates the landscape.
Beyond its aesthetic and operational appeal, Gurdau Winery is a beacon of sustainability. The structure nestles organically in the landscape, reducing its visual impact. The winery’s placement in the vineyard optimizes the transportation of raw materials and the movement of workers. The building utilizes passive energy, with its customer areas open to sunlight through a glass façade, while also employing measures to prevent overheating during the summer months. An air-to-water heat pump provides heating. Additionally, the property features a rainwater collection system, exemplifying Gurdau’s commitment to eco-friendly practices.
Gurdau Winery represents a significant addition to the established wine and wine tourism culture of the Czech Republic. With its sustainable practices, innovative design, and respect for winemaking heritage, it embodies the harmonious connection between man, wine, and the landscape. This innovative concept promises to cultivate new traditions, enhance wine experiences, and attract global attention to Czech viticulture. Photography © BoysPlayNice.



