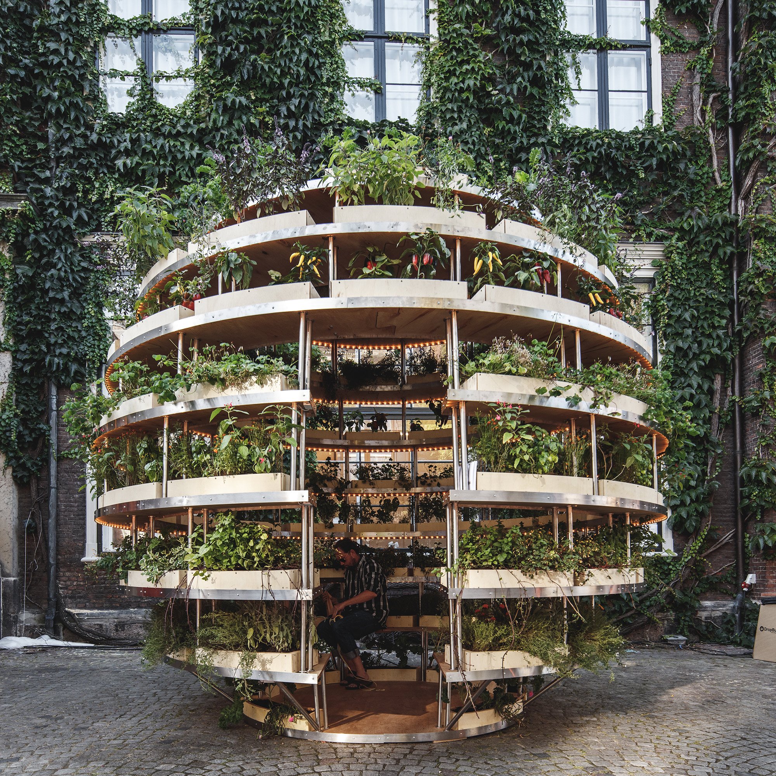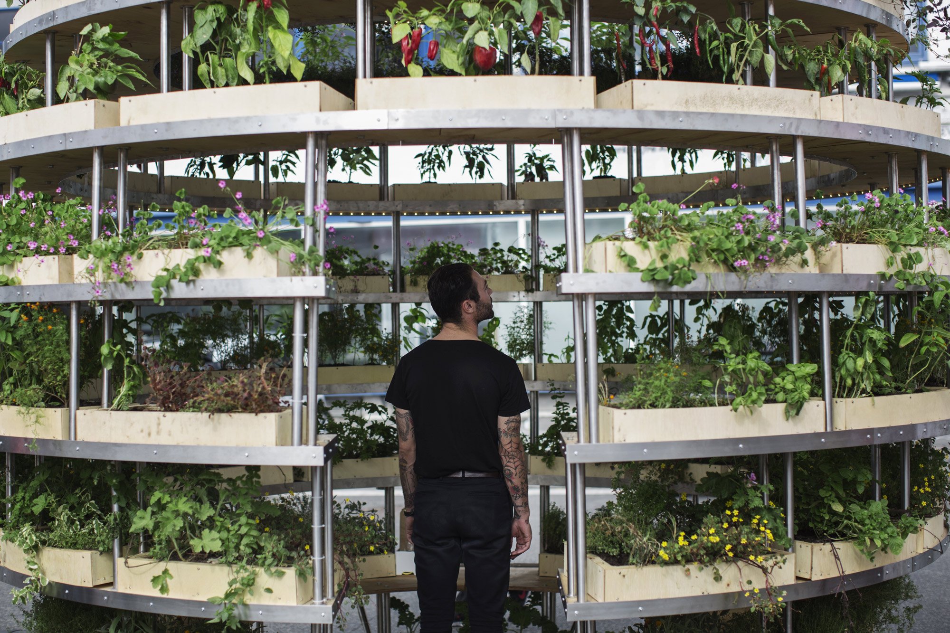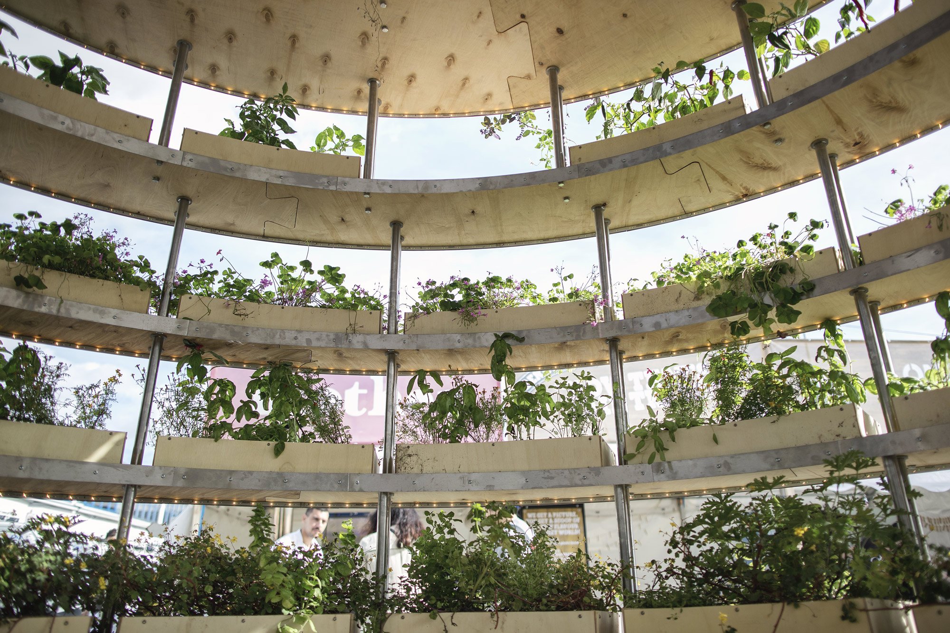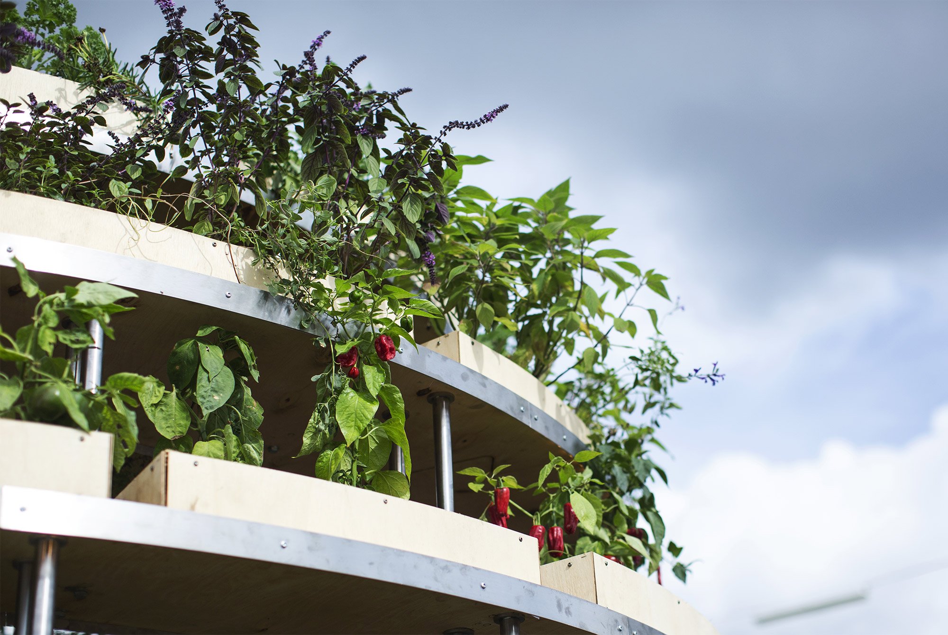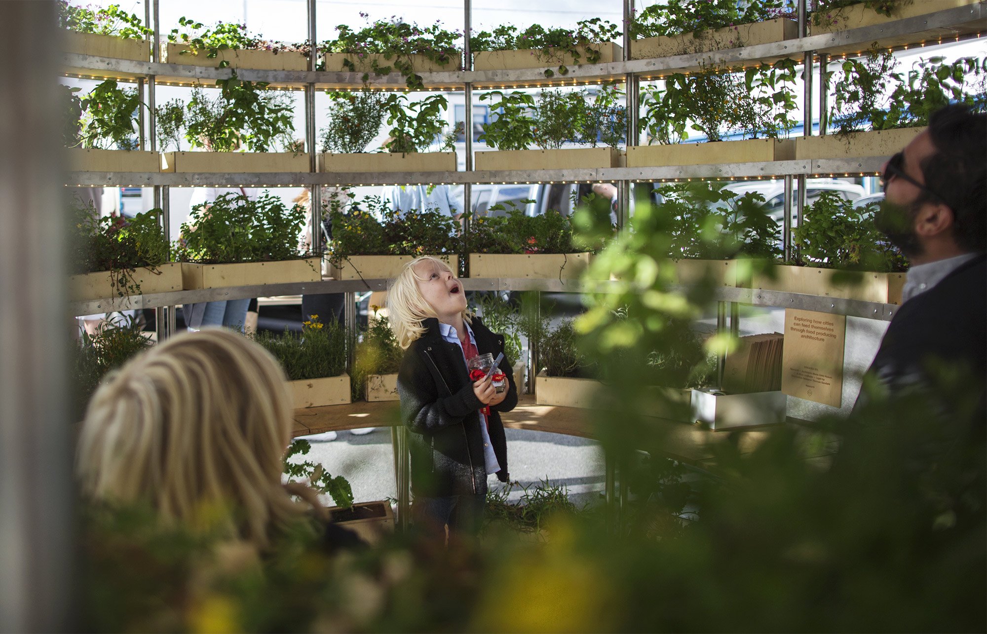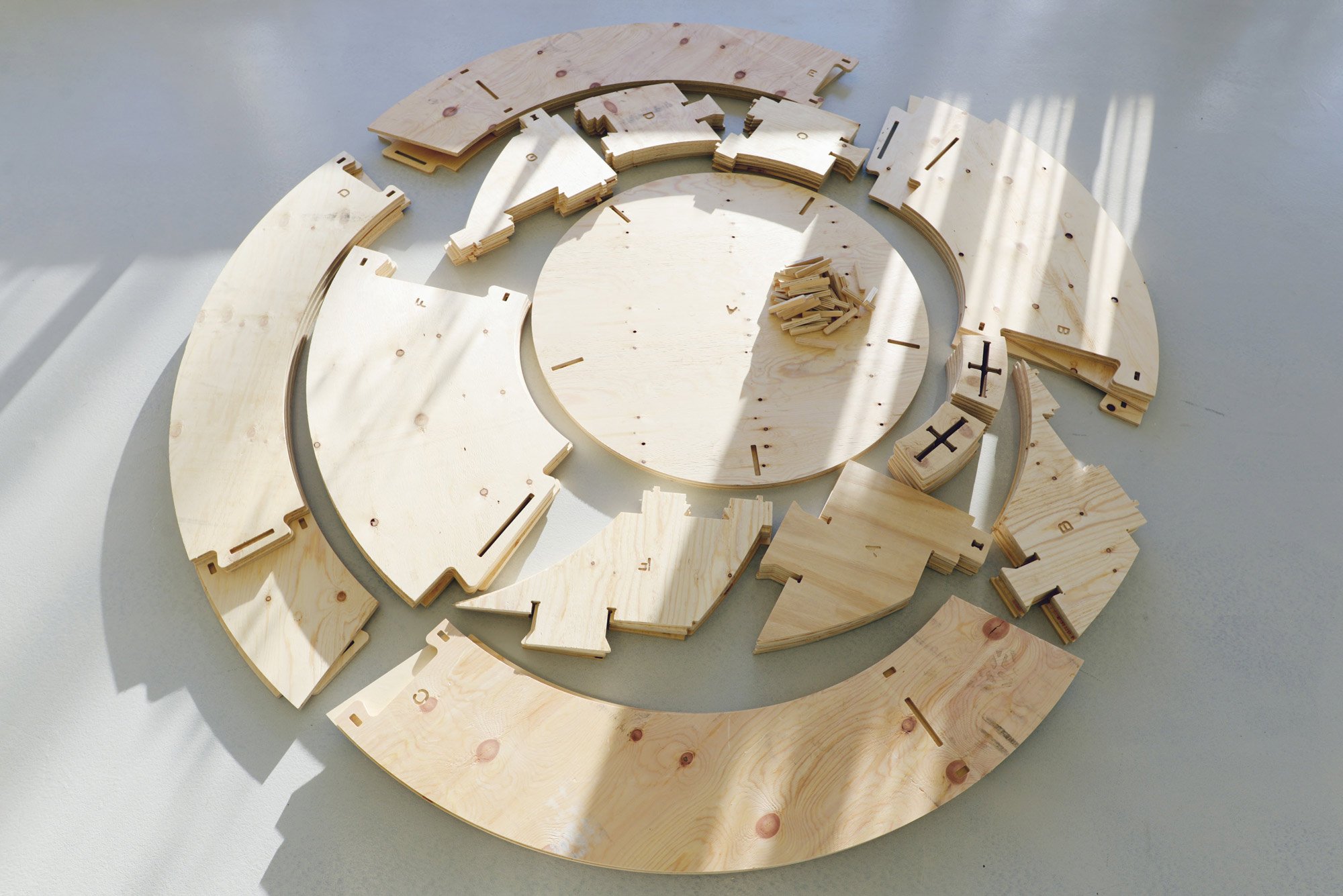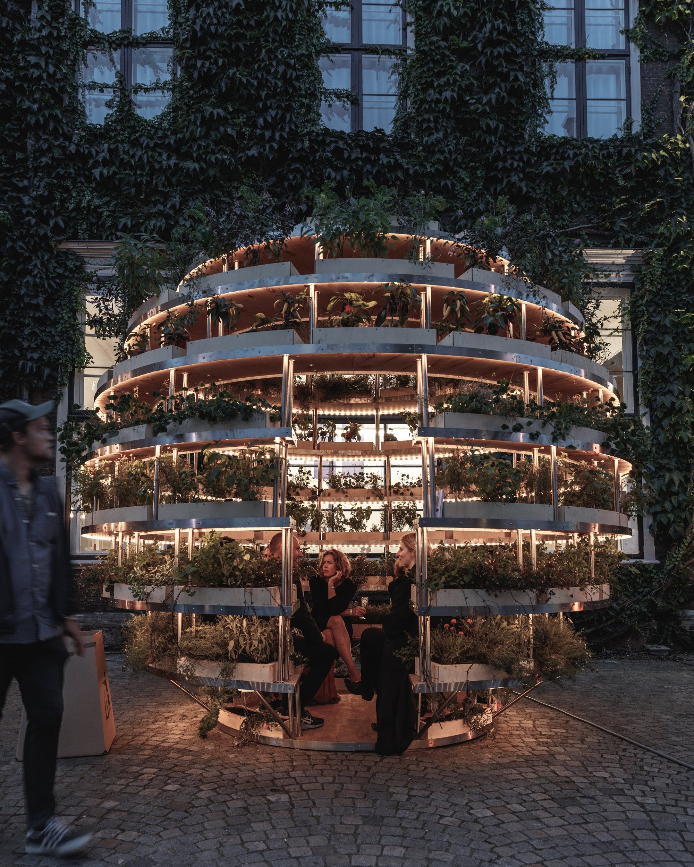An open source urban growing system.
Created in a collaboration between architects Mads-Ulrik Husum and Sine Lindholm, the Growroom has previously won first place in the Urban Farming category at the Chart Art Fair in the 2016 Chart Architecture Competition in Copenhagen. Fast forward to 2017, and the project transformed into a proponent of the urban growing movement thanks to IKEA’s Space10 innovation lab. Sharing the same goal with the hydroponic growing systems, the Growroom allows the user to grow their own food, in a safe, healthy, and sustainable way. The compact sphere maximizes output in a minimal footprint, rising vertically to provide a practical farming system. The layered design allows light and water to easily reach every section. At the same time, it allows anyone to step inside the sphere to access the plants. And to take a break from urban living while tending the garden.
Designed as completely open-source, the project comes with a manual that makes building the structure as easy as possible. The user needs 17 sheets of plywood, a hammer, and access to a CNC machine. The detailed instructions allow virtually anyone to put together their personal Growroom and start producing their own food. A living sculpture and a convenient urban farming system, this project also brings a touch of Zen into living spaces. Photographs© R. Hjortshoj and SPACE10.



