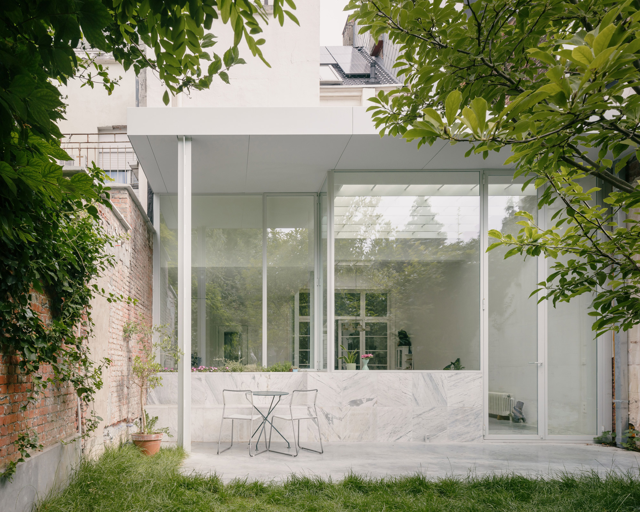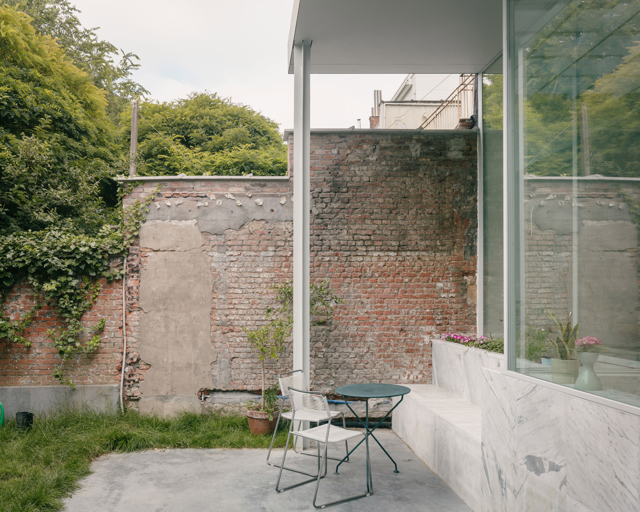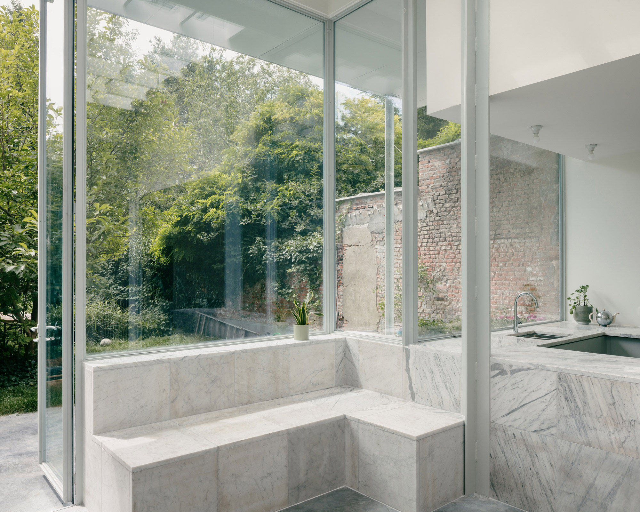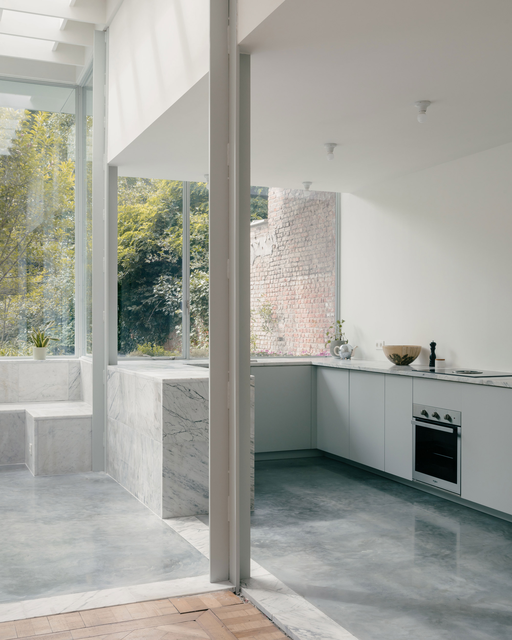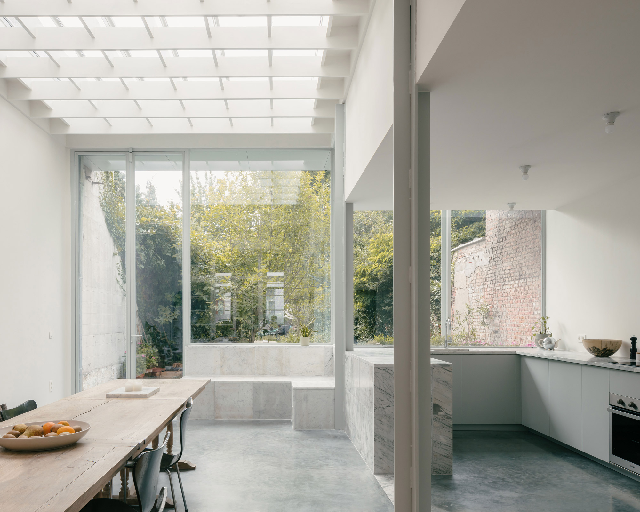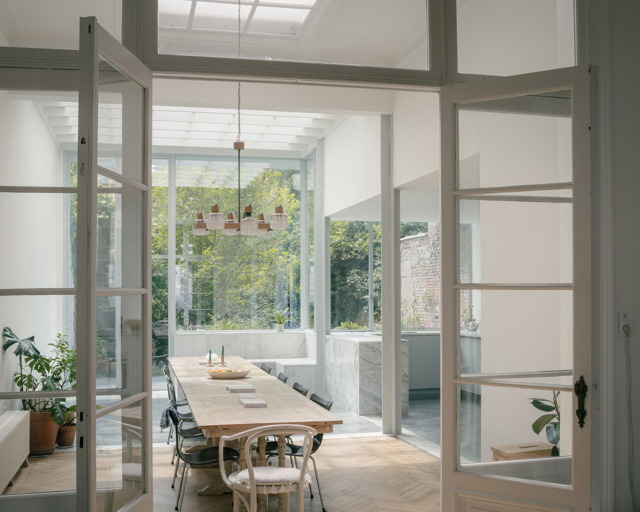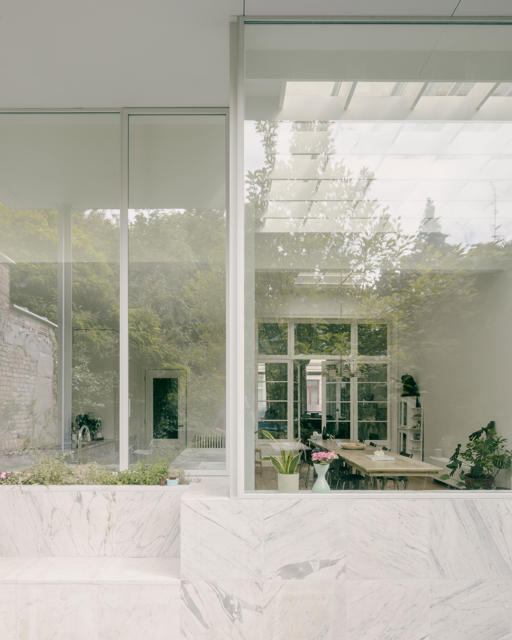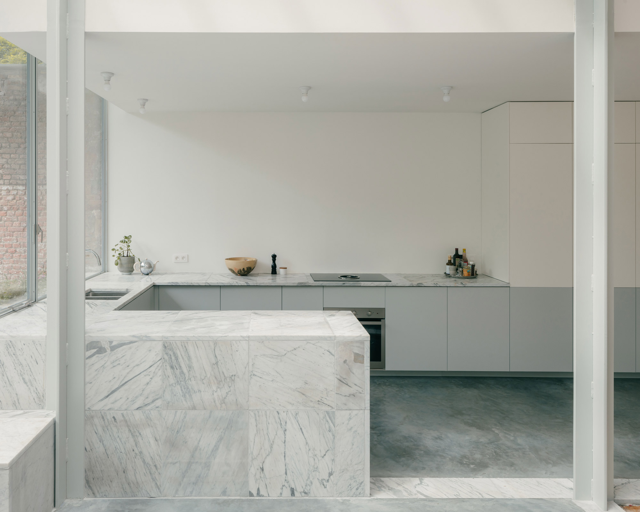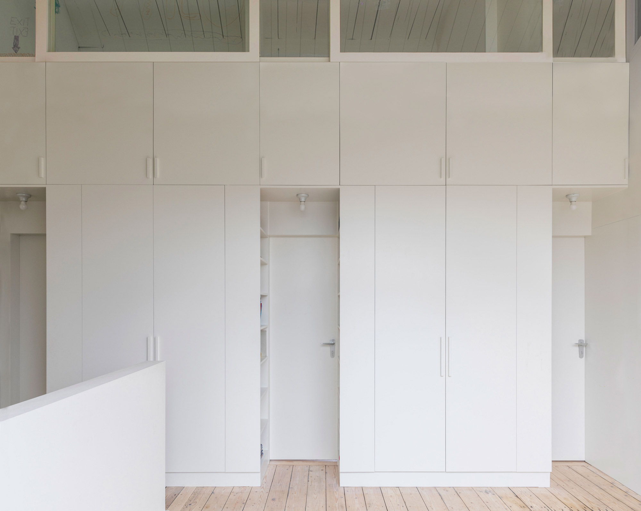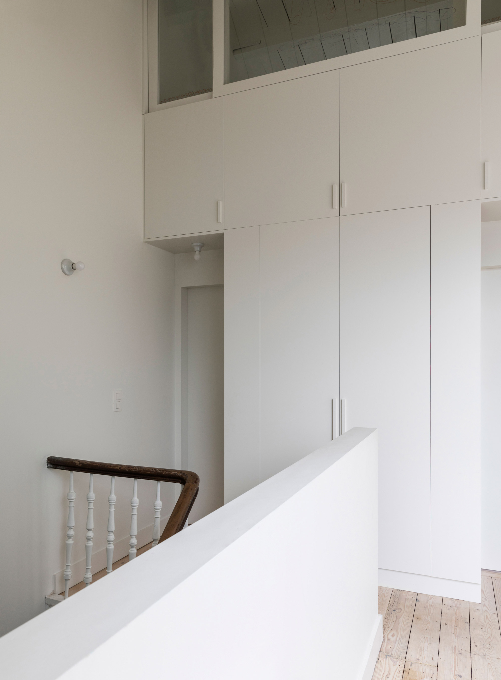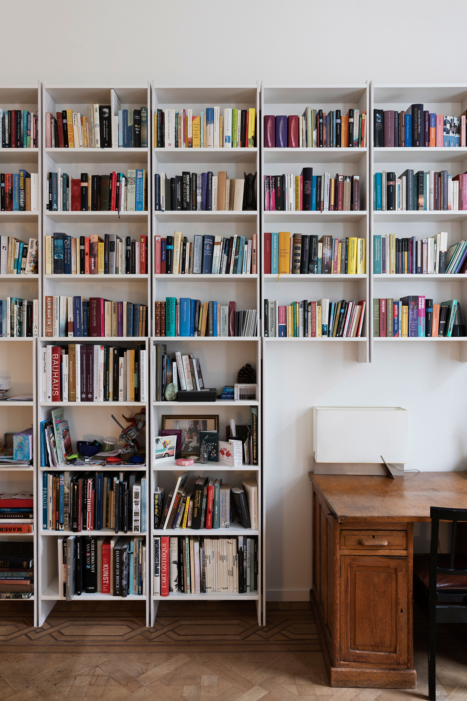The renovation of a large family home with bright living spaces and a marble-lined extension.
Named Grote Hond (Big Dog), this project involved the renovation of a large family home in the Zurenborg neighborhood of Antwerp, Belgium. Local architecture firm Poot architectuur completed the project in two phases, from 2018 to 2022. Apart from refurbishing the living spaces, the firm also replaced a rear extension with a bright and elegant volume. Everything in the house is oversized, spacious, and grand. For example, the new extension at the back features white marble surfaces completed using reclaimed marble from the former North Station of Brussels. The elegance and sculptural quality of the material help to create a stylish space that is also bright and warm.
The studio paired the marble with white walls and ceilings as well as a solid wood dining table. Above the dining area, there’s a skylight that helps to illuminate the entire space further. Plus, the glazed walls and glass door open this open-plan area to the garden. The architects also designed built-in marble benches; placed right below the window, they provide a convenient way to enjoy the garden views, rain or shine. Upstairs, the studio created a magical space for the children. Located in the attic, their rooms include a lounge and play area, as well as three bedrooms in a mezzanine space. Here, a house-wide wall of closets conceals the access to the sleeping areas, but a top window connects these separate spaces visually. Photography © Stijn Bollaert and Jef Jacobs.



