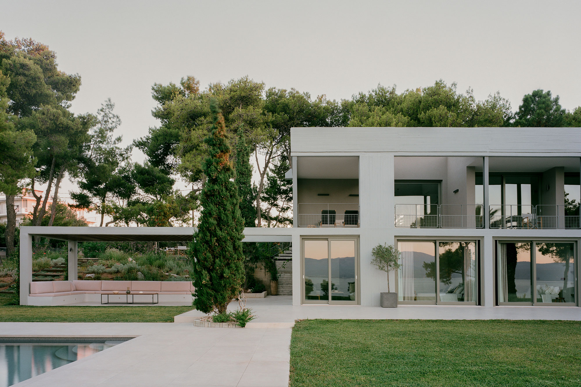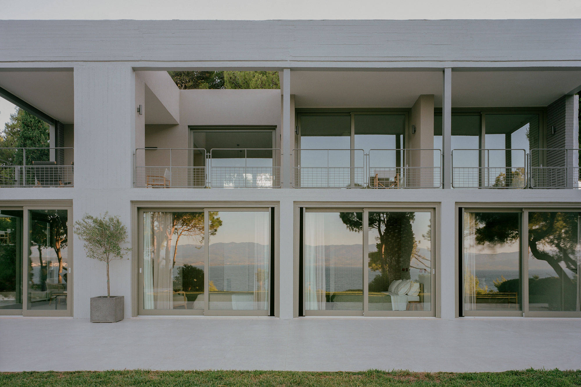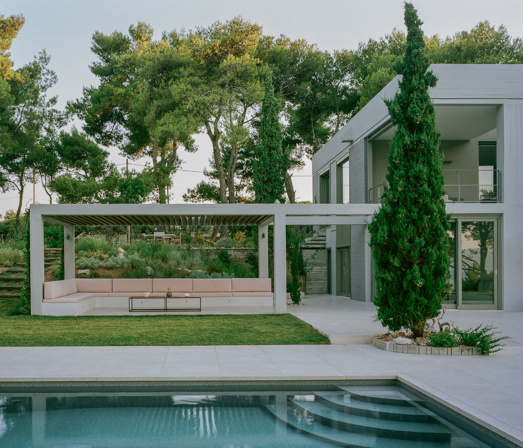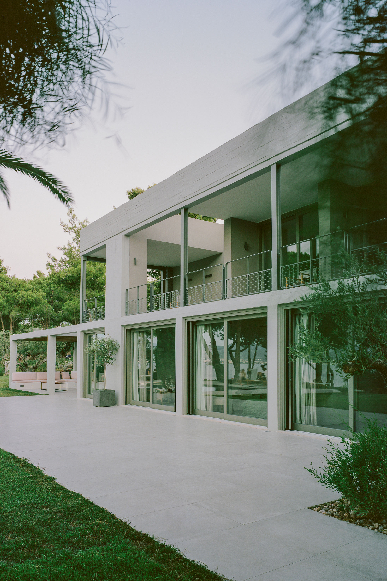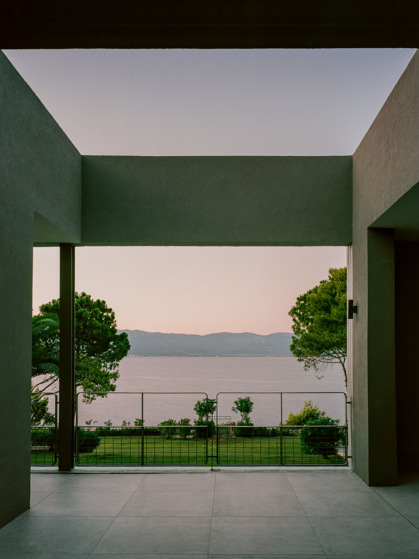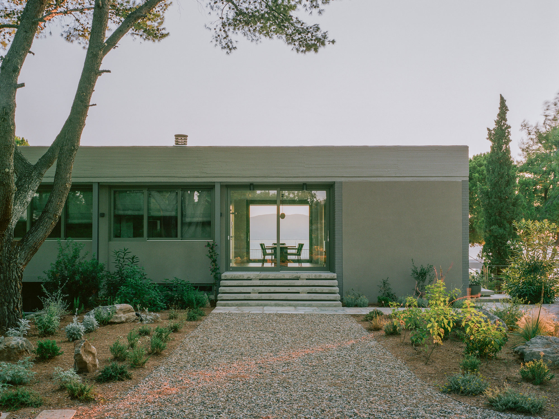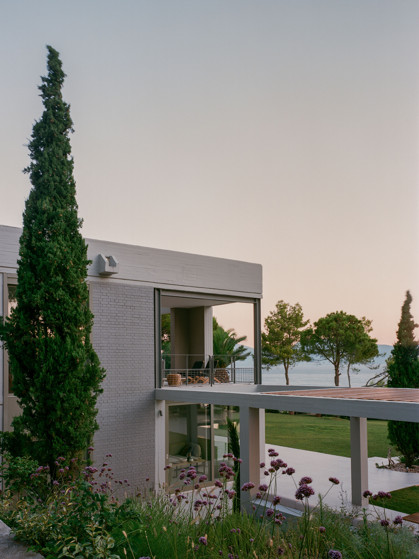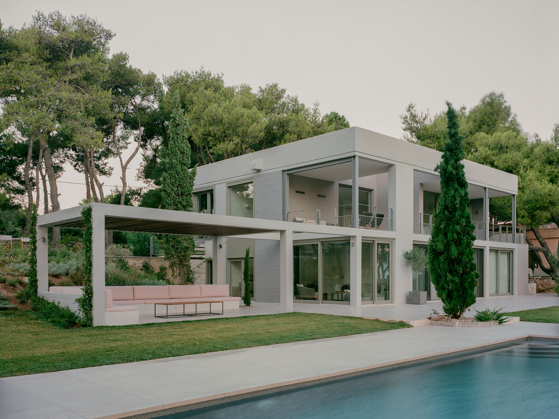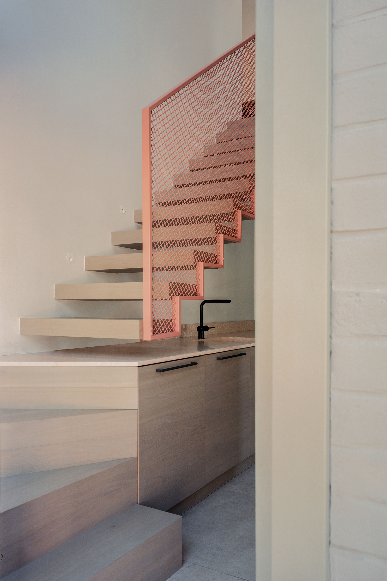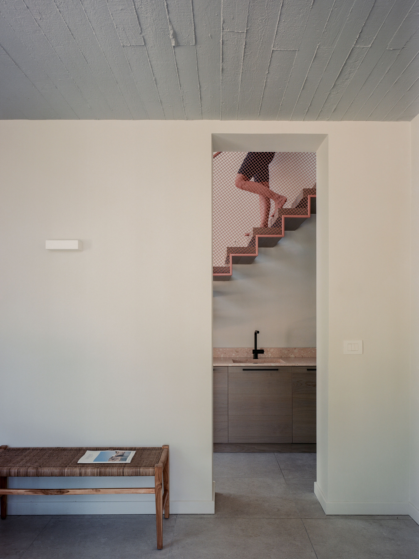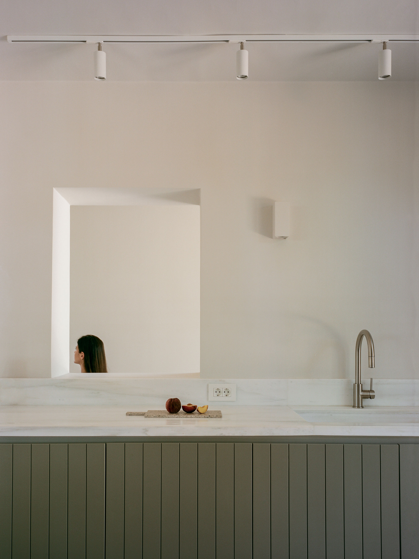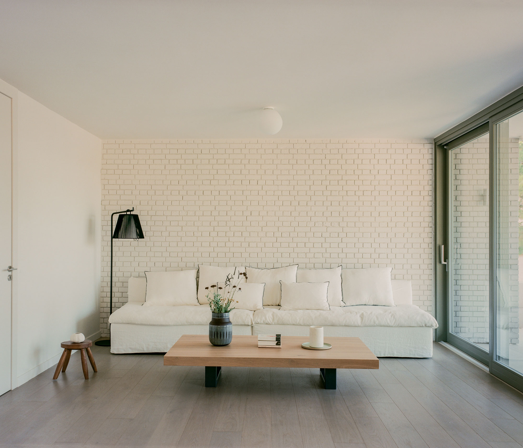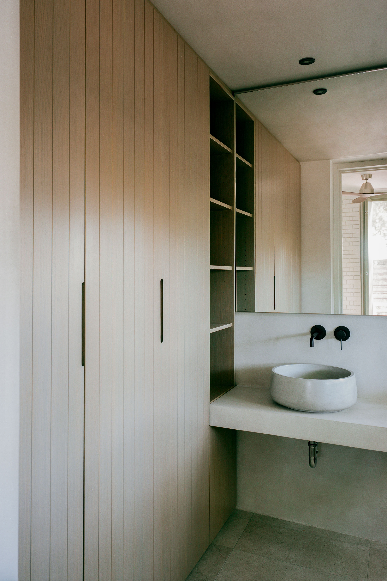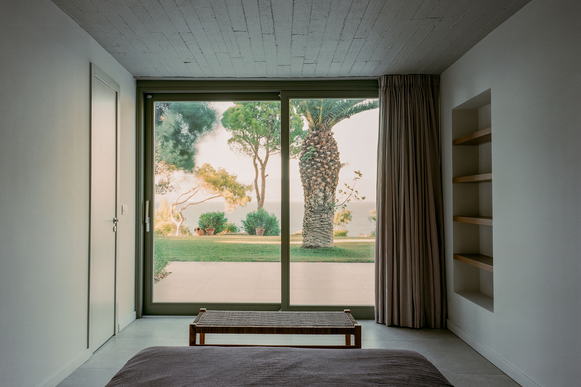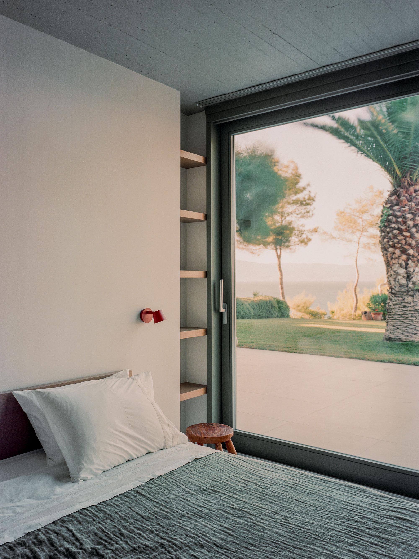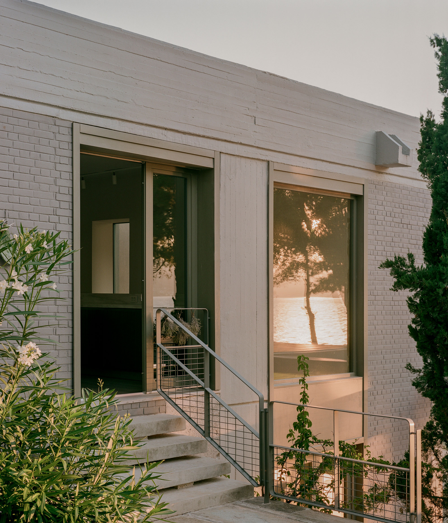A 1970s house, thoughtfully redesigned to accentuate the original design’s modernist character.
Located in the village of St. Minas on the island of Euboea, Greece, this house was designed in the 1970s by Greek architect Nikos Hadjimichalis. London and Athens-based architecture firm Neiheiser Argyros, who had previously renovated an adjacent house designed by Hadjimichalis, completed the restoration and transformation of the Grid House. While the original design kept the structural grid hidden, the studio intentionally uncovered the frame and accentuated the dwelling’s modernist character. Now, the structural grid creates a series of indoor and outdoor spaces that open to striking views towards the Euboic Sea.
The team used brick to create more private areas within the grid but elsewhere installed full-height windows that open to the garden and the sea in the distance. In other areas, the grid creates covered terraces, pergolas and balconies. A pergola extends the concrete grid into the landscape. Featuring built-in seating, this area allows the residents to feel closer to nature. The pergola blurs the border between indoor and outdoor spaces on one side and between the rectangular massing and nature on the other.
The studio redesigned the interiors completely, unifying the previously separate living spaces into a six-bedroom house. A new staircase now links the two floors which originally housed independent apartments. Designed with a pink metal balustrade, the floating staircase adds a playful accent to the villa. The ground floor contains the bedrooms, while the upper level features an open-plan kitchen, dining room, and living room. Throughout the interior, the architects either restored or recreated original modernist elements, complementing them with new custom furniture, woodwork and galvanized metal grating. Glass sliding doors open the living spaces to stunning views. Outdoors, there’s a swimming pool that from the nearby lounge seating seems to flow into the sea. Photography © Lorenzo Zandri.



