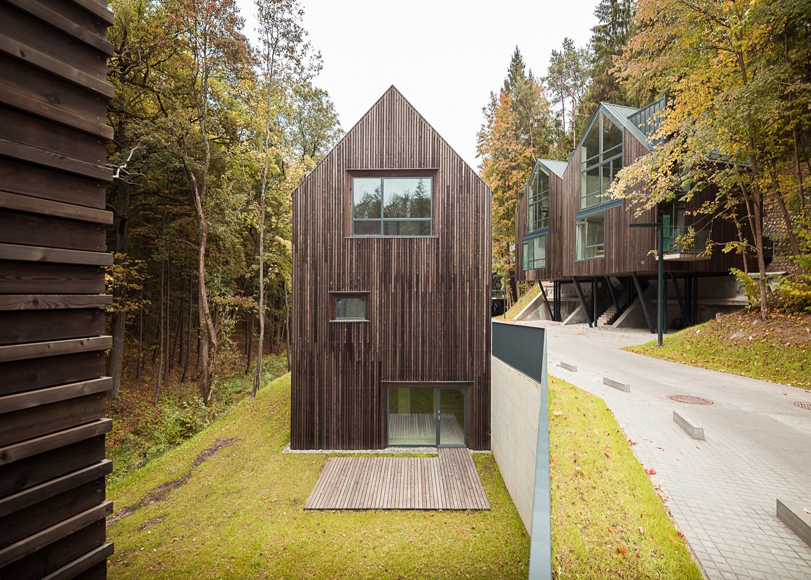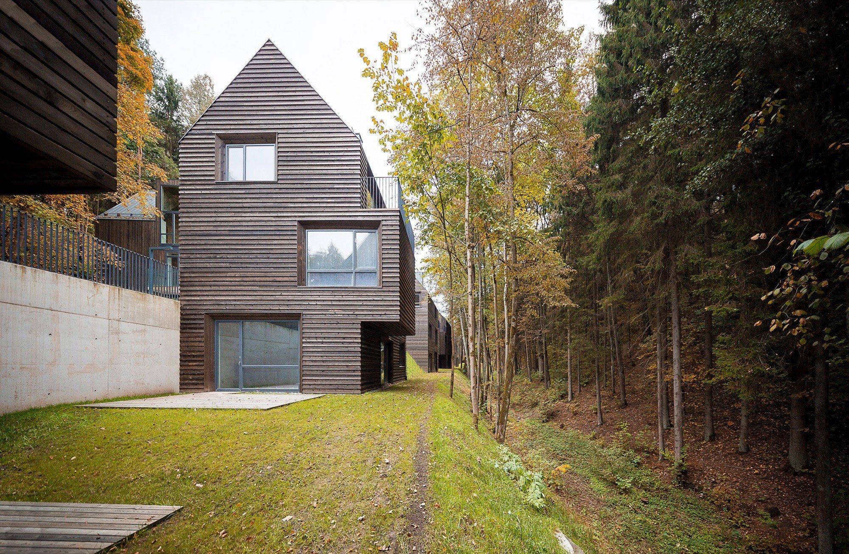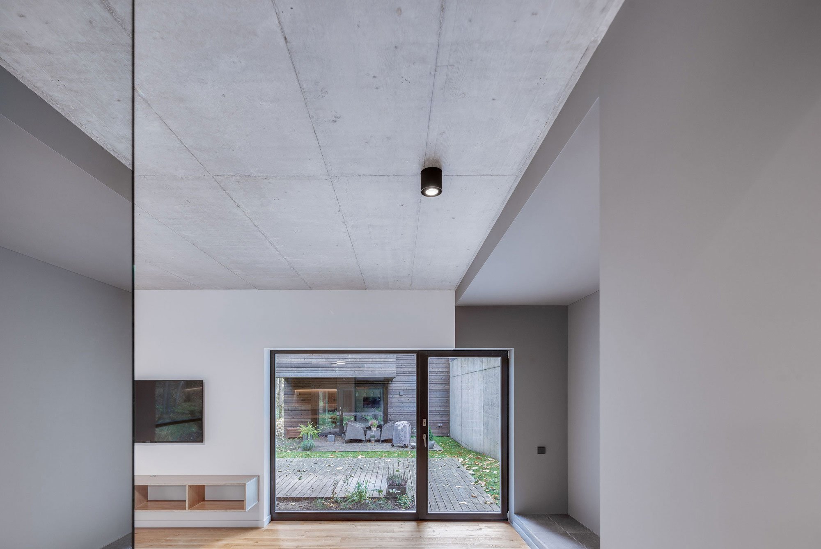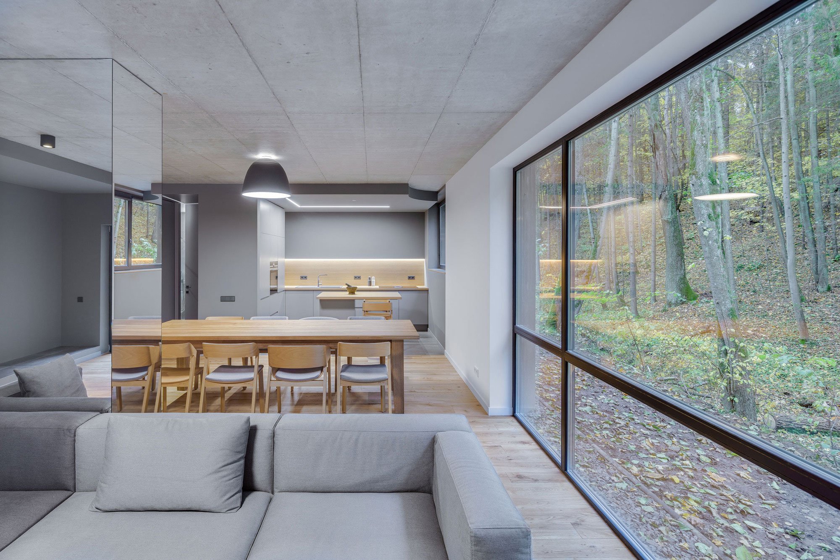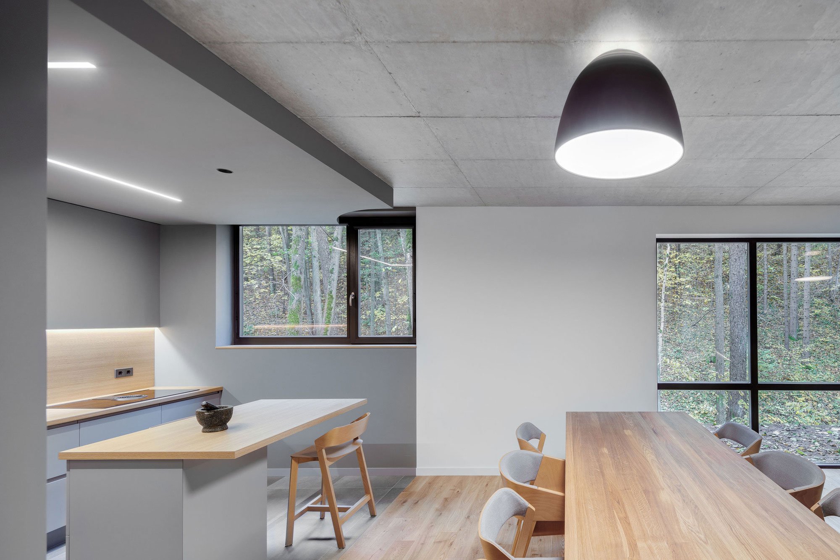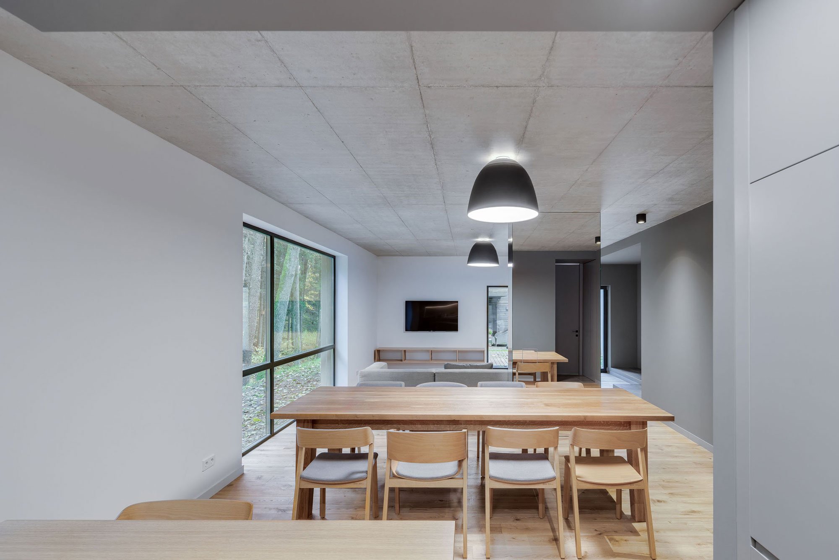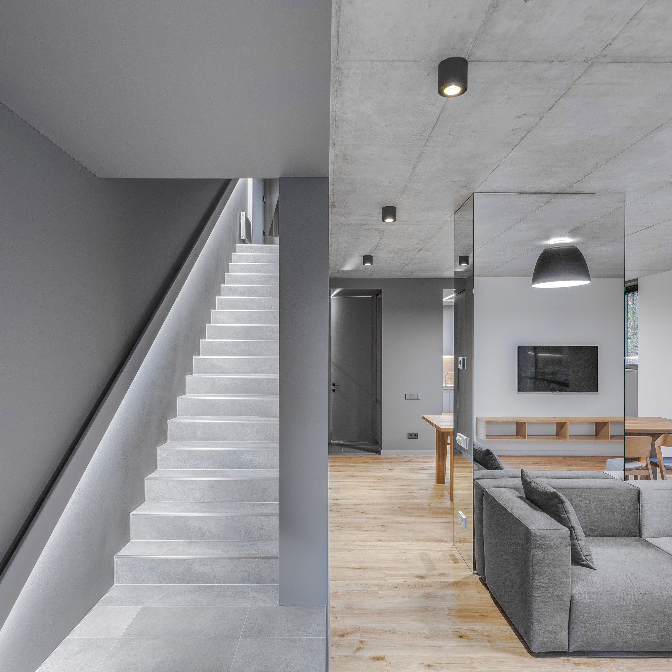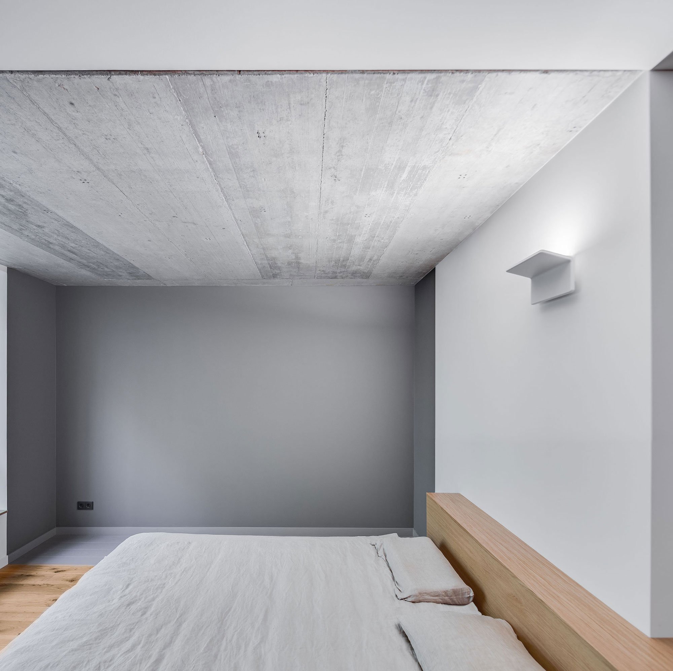A creatively designed minimalist home.
Aptly named Graywall House, this modern dwelling occupies a recessed space behind a concrete wall in a beautiful area of Vilnius, Lithuania. Architecture and interior design practice YCL Studio used a creative approach to give the decor a distinctive quality. Thus, the interior brings together three elements. The gray wall and concrete surfaces divide the dwelling while also doubling as a border between the inhabitants and nature. Organic and rustic, the wooden floors and furniture bring a touch of warmth to the modern interior. Finally, the white accents link the common areas and the private rooms from the upper floor while also brightening the rooms.
A glazed wall on the first floor brings nature inside, allowing the inhabitants to feel immersed into the landscape. Creative details abound throughout the house. An elegant handrail with integrated lighting brightens the path towards the second floor. A column in the socializing area hides a technical structure, its mirrored surface also enhancing the sense of space. The living room sofa has a dual gray tone, while a smaller bedroom features geometric shapes and intersecting lines that make the room look more spacious. Gray, white, and brown hues add a sophisticated accent to the decor. A perfect counterpoint to the natural beauty of the nearby forest. Photographs© Norbert Tukaj.



