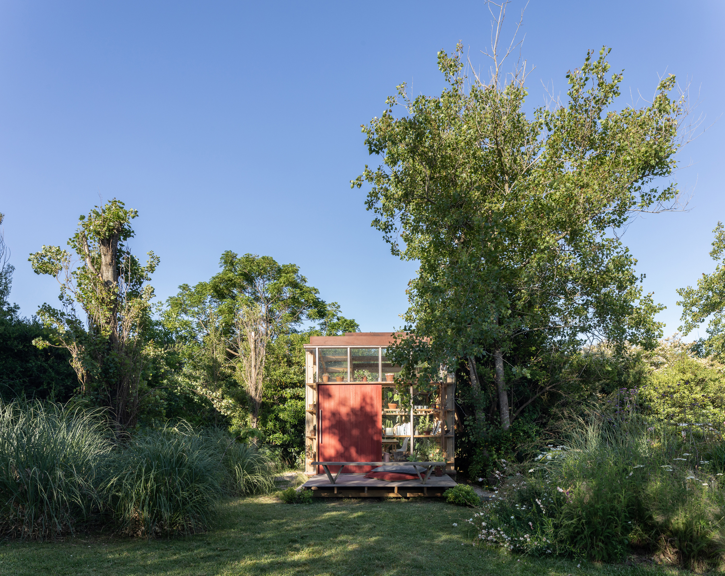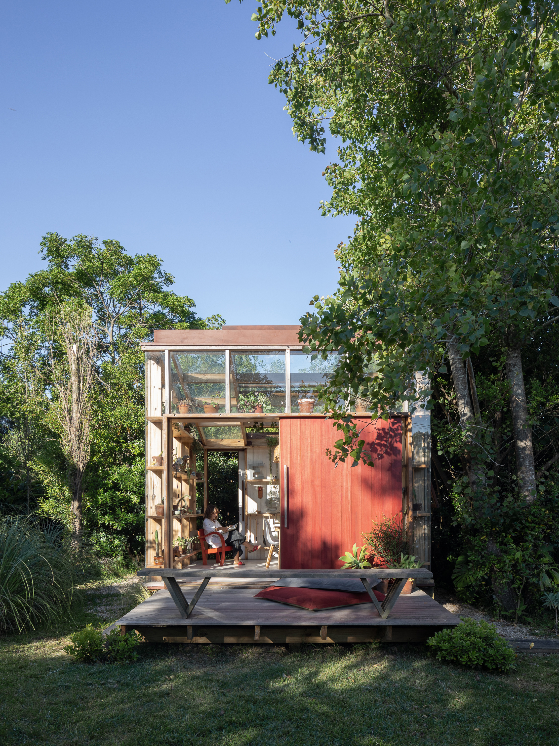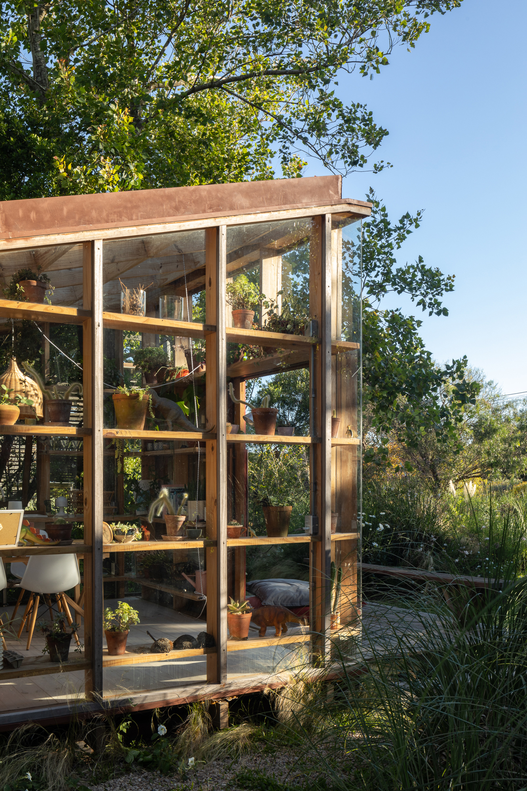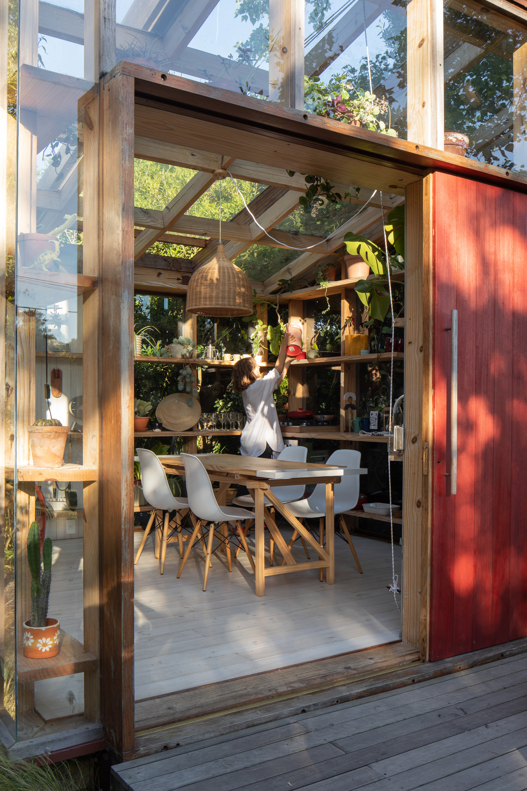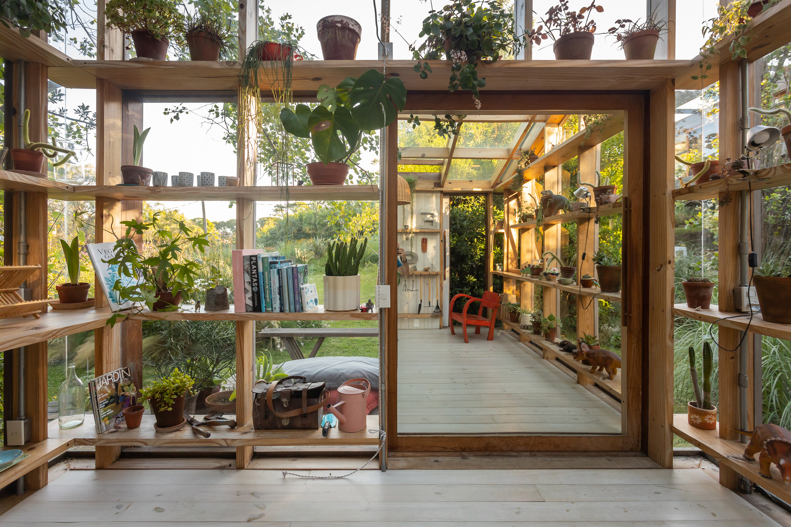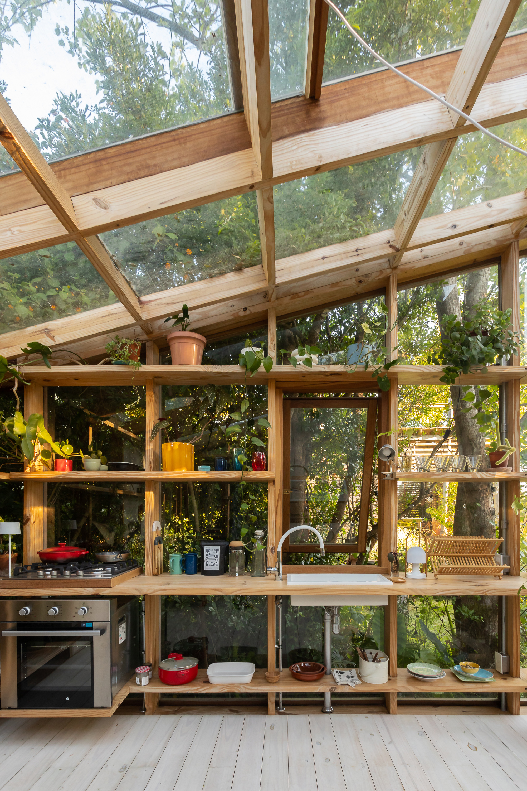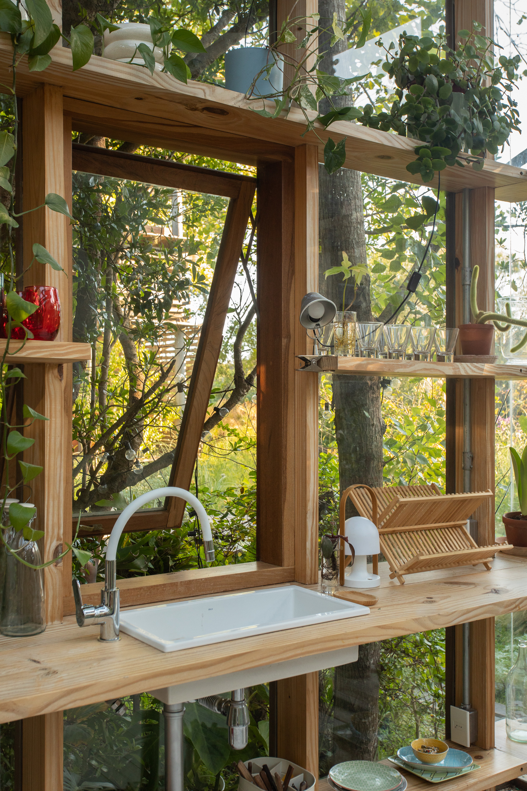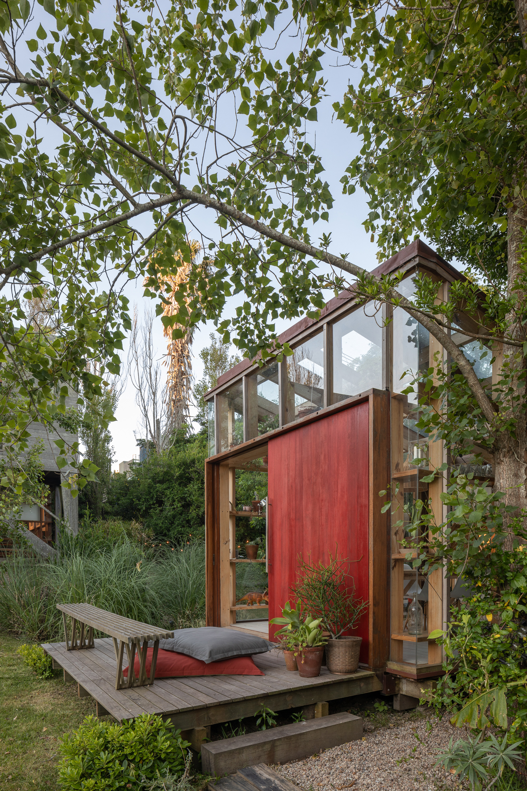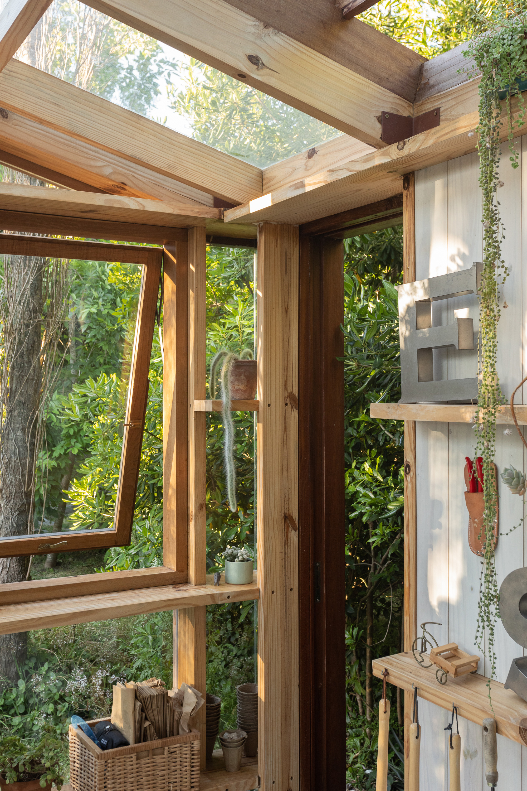A multi-functional glass and wood greenhouse built in a lush garden.
With the Greenhouse Memory project in Altos de Punta Piedras, Uruguay, architect Carolina Pedroni has revisited one of her previous projects, further enhancing it with a new structure. Nestled in a lush garden between the Sendas del Diseño landscape architecture studio building and a guest house, the new volume fulfills several purposes at once. Apart from providing housing plants in winter, the pavilion also contains a kitchen for events and a work space. The simple structure has a cube-like shape and a mono pitch roof. Elevated above the ground, the building has a minimal impact on the existing garden.
Crafted from glass and pine wood, the volume came together much like an assembled piece of furniture to create a treasure chest-like space filled with an array of plants and design objects. The pavilion has a large front door finished in reddish wood. Sliding open to one side, the door connects the interior to a cozy deck area with a bench and cushions. The door boasts a mirror surface on the interior, creating the illusion of extra space. The volume also features another door at the rear.
Inside, the greenhouse features open wood shelving that provides room for a variety of plants as well as decorative items, photographs, and practical tools for either gardening and cooking. One side of the room features a kitchenette with a stove, a sink, and a food prep area. In the center, a table and chairs allow the use of the pavilion as a work space. A lounge chair provides comfortable moments of relaxation and respite in this modern greenhouse. The architect also designed some windows to open to welcome the surrounding greenery inside during summer. Photography © Fernando Schapochnik.



