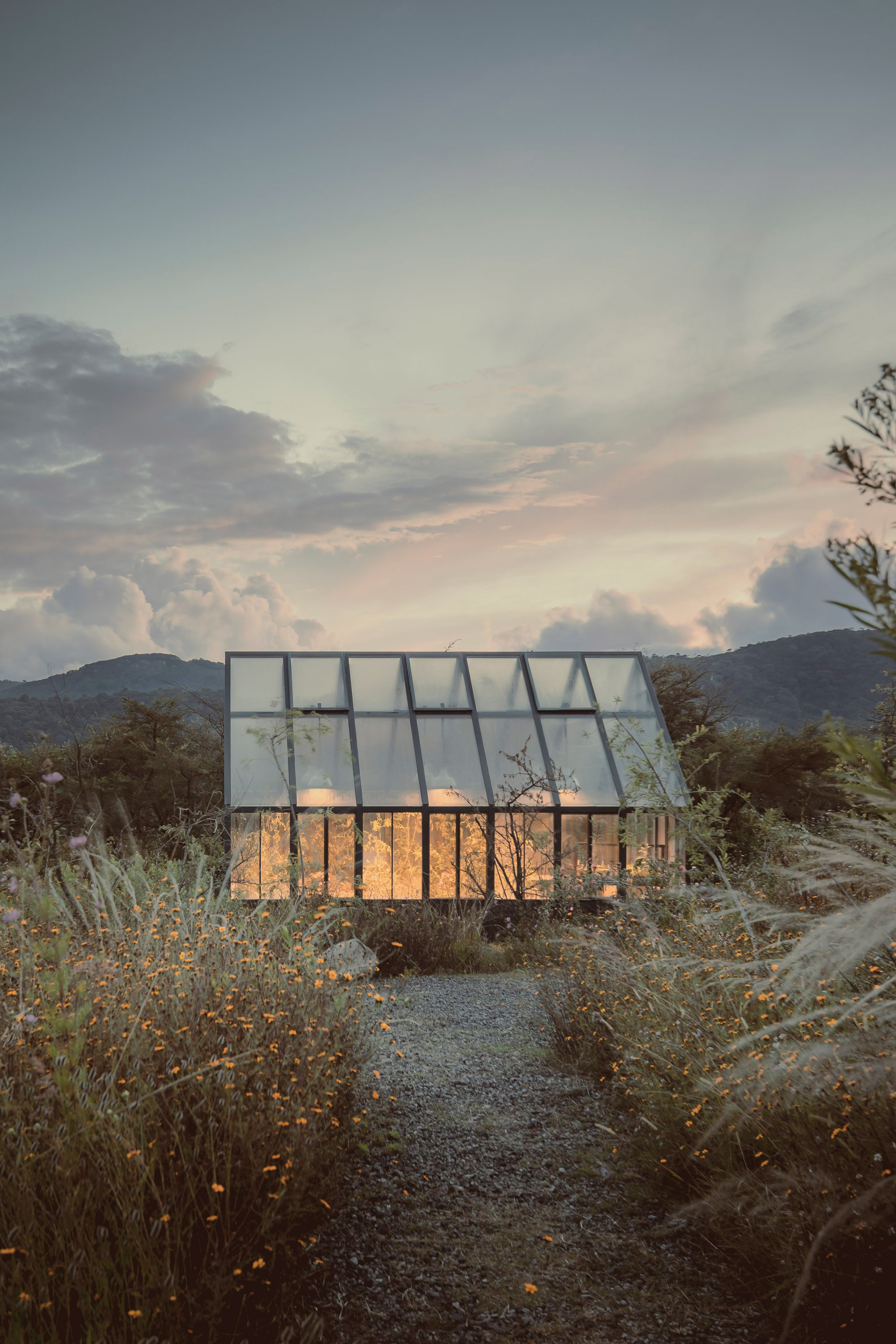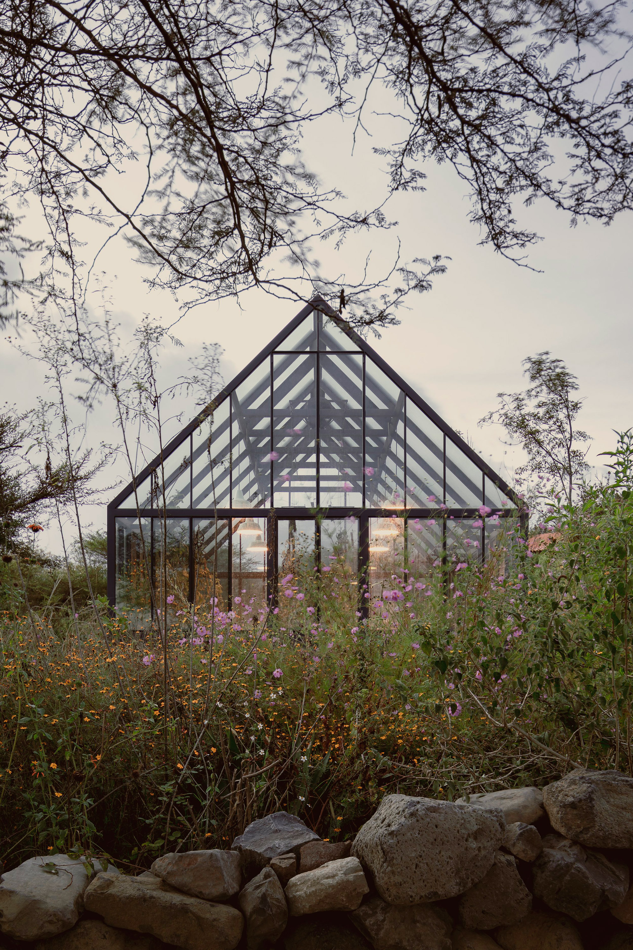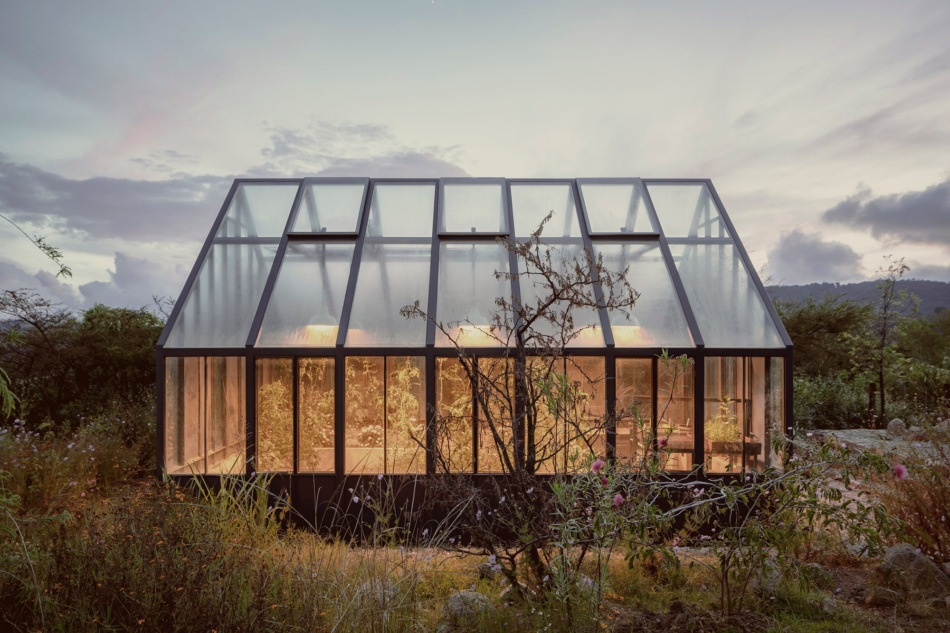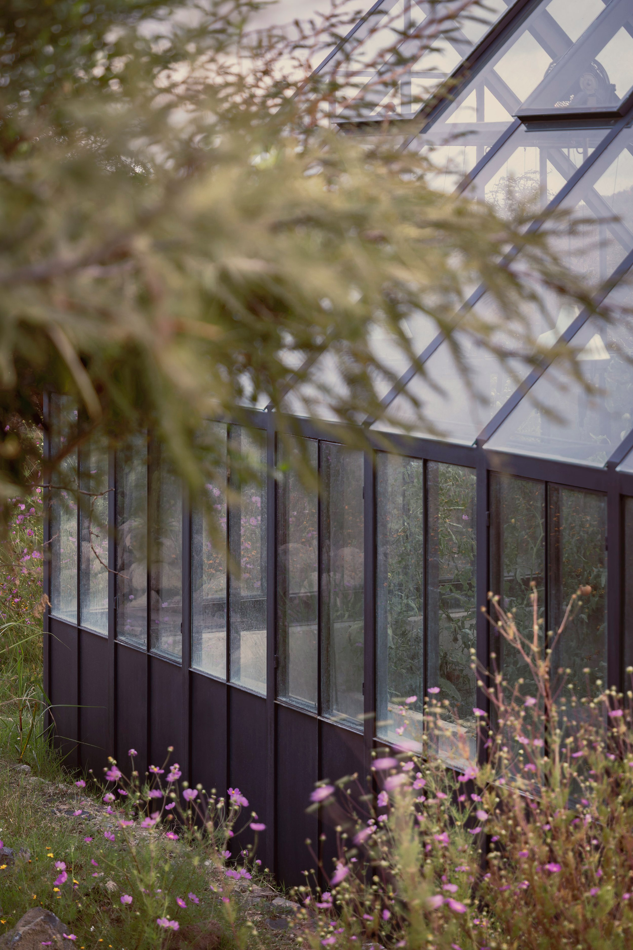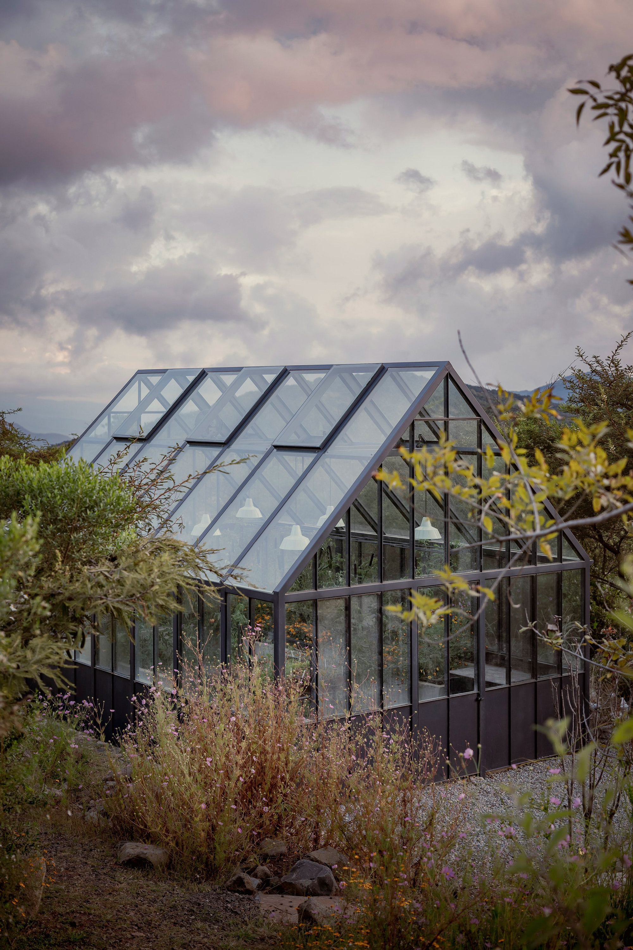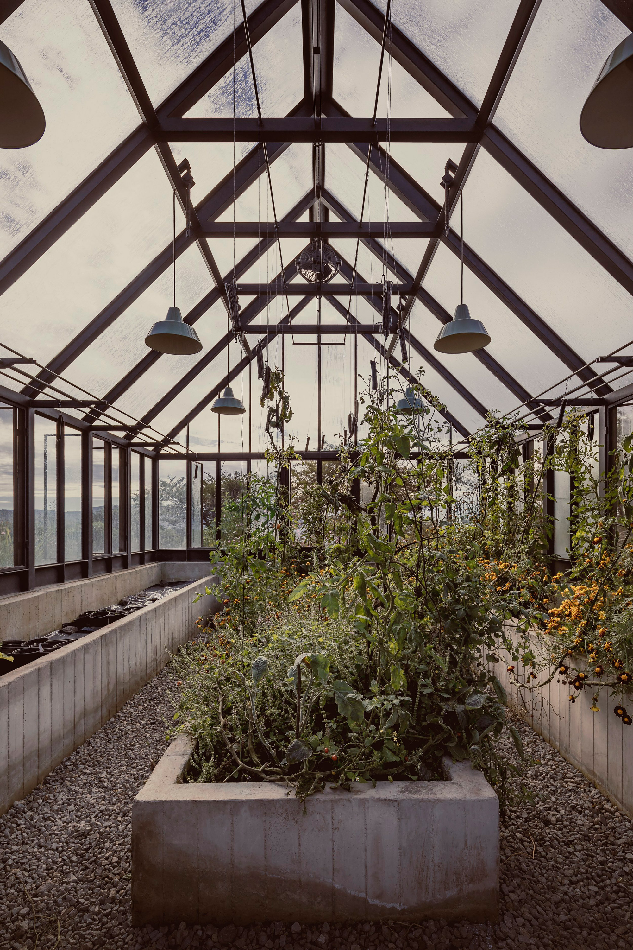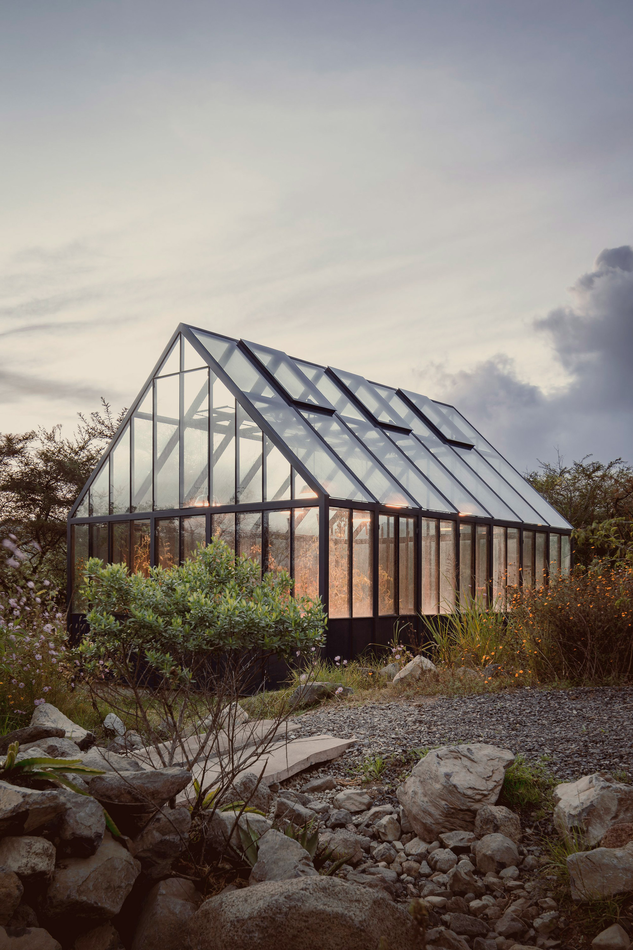A minimalist greenhouse designed as a space for quiet reflection and nature contemplation.
Located in the town of San Gabriel in Jalisco, Mexico, this glass and metal structure serves a dual purpose. While it’s a greenhouse for growing and harvesting plants, it’s also a serene retreat immersed in nature. Architecture firm COA arquitectura designed the volume with an archetypal gabled silhouette, giving a nod to tradition. Beautifully nestled in a verdant setting, the Greenhouse stands among flowers and thick bushes that surround it with a warm embrace. In the distance, mountains paint their sinuous lines across the sky.
Designed with a symmetrical layout, the glasshouse features a table on one side and shelving for young plants on the other. Gravel covers the floor, thus creating a seamless transition between the outdoor area and the interior of the greenhouse. The studio used exposed concrete for the flower beds, a material that is not only durable and easy to care for, but also references the surrounding rock formations and distant mountains. Finally, simple pendant lights hang from the roof, illuminating the entire space in the evenings with a warm glow.
To complete the Greenhouse project, COA arquitectura used a simple palette of only three materials: glass, metal and concrete. The reticular metal frame provides support to the wide glass panels that let natural light inside while connecting the interior to the surrounding landscape. A love letter to nature, this modern greenhouse provides room for nurturing plants as well as a tranquil space to admire and contemplate the beauty of the lush setting. Photography © César Béjar.



